Idées déco de salles de bain en bois clair avec une vasque
Trier par :
Budget
Trier par:Populaires du jour
81 - 100 sur 8 358 photos
1 sur 3
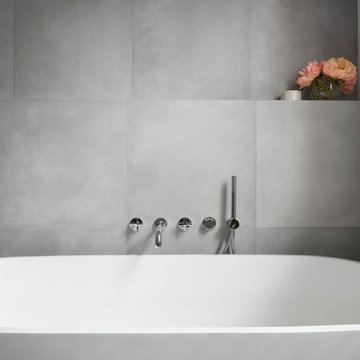
Tom Roe
Aménagement d'une grande salle de bain principale contemporaine en bois clair avec un placard à porte plane, une baignoire indépendante, une douche ouverte, un carrelage gris, un carrelage blanc, mosaïque, un mur blanc, un sol en carrelage de terre cuite, une vasque et un plan de toilette en surface solide.
Aménagement d'une grande salle de bain principale contemporaine en bois clair avec un placard à porte plane, une baignoire indépendante, une douche ouverte, un carrelage gris, un carrelage blanc, mosaïque, un mur blanc, un sol en carrelage de terre cuite, une vasque et un plan de toilette en surface solide.
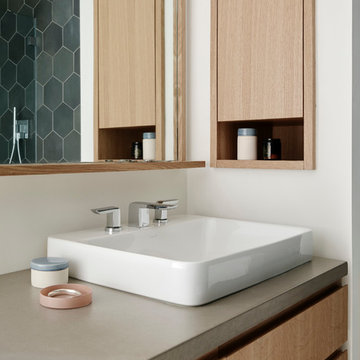
Joe Fletcher
Cette image montre une salle de bain principale minimaliste en bois clair de taille moyenne avec un placard à porte plane, une baignoire en alcôve, un combiné douche/baignoire, WC à poser, un carrelage noir, un carrelage gris, des carreaux de céramique, un mur blanc, une vasque et un plan de toilette en béton.
Cette image montre une salle de bain principale minimaliste en bois clair de taille moyenne avec un placard à porte plane, une baignoire en alcôve, un combiné douche/baignoire, WC à poser, un carrelage noir, un carrelage gris, des carreaux de céramique, un mur blanc, une vasque et un plan de toilette en béton.
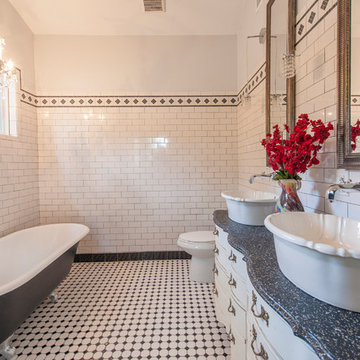
This was a bedroom and now it's an amazing master bath! Jeff Faye Photography
Inspiration pour une salle de bain principale craftsman en bois clair de taille moyenne avec un placard en trompe-l'oeil, une baignoire sur pieds, une douche d'angle, WC séparés, un carrelage blanc, des carreaux de céramique, un mur gris, un sol en carrelage de céramique, une vasque, un plan de toilette en bois et un sol multicolore.
Inspiration pour une salle de bain principale craftsman en bois clair de taille moyenne avec un placard en trompe-l'oeil, une baignoire sur pieds, une douche d'angle, WC séparés, un carrelage blanc, des carreaux de céramique, un mur gris, un sol en carrelage de céramique, une vasque, un plan de toilette en bois et un sol multicolore.
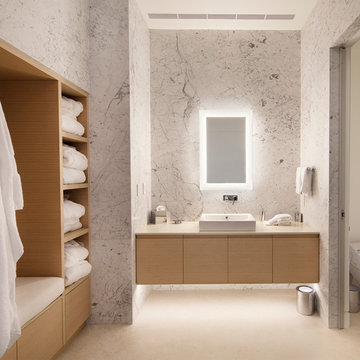
Steve Lerum
Cette photo montre une salle de bain tendance en bois clair avec une vasque, un placard à porte plane, un carrelage blanc et des dalles de pierre.
Cette photo montre une salle de bain tendance en bois clair avec une vasque, un placard à porte plane, un carrelage blanc et des dalles de pierre.

Designed for a waterfront site overlooking Cape Cod Bay, this modern house takes advantage of stunning views while negotiating steep terrain. Designed for LEED compliance, the house is constructed with sustainable and non-toxic materials, and powered with alternative energy systems, including geothermal heating and cooling, photovoltaic (solar) electricity and a residential scale wind turbine.
Builder: Cape Associates
Interior Design: Forehand + Lake
Photography: Durston Saylor
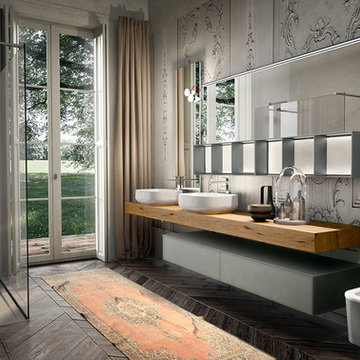
Cette image montre une grande salle de bain principale minimaliste en bois clair avec une vasque, un placard en trompe-l'oeil, un plan de toilette en bois, un bidet et parquet foncé.
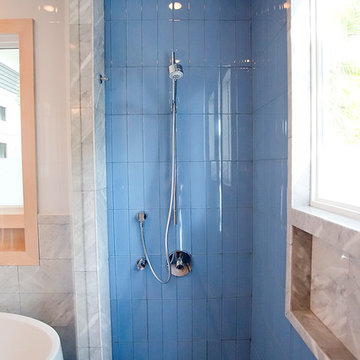
Photos by Simple Photography
Custom 6x12 Blue Glass Tile installed with a straight vertical pattern.
Cette photo montre une salle de bain principale tendance en bois clair de taille moyenne avec une vasque, un placard à porte plane, un plan de toilette en granite, une baignoire indépendante, une douche double, WC séparés, un carrelage blanc, un carrelage en pâte de verre, un mur blanc et un sol en marbre.
Cette photo montre une salle de bain principale tendance en bois clair de taille moyenne avec une vasque, un placard à porte plane, un plan de toilette en granite, une baignoire indépendante, une douche double, WC séparés, un carrelage blanc, un carrelage en pâte de verre, un mur blanc et un sol en marbre.

Marilyn Peryer Style House 2014
Cette image montre une salle de bain principale design en bois clair de taille moyenne avec une vasque, un placard à porte plane, un plan de toilette en bois, une douche à l'italienne, WC séparés, un carrelage noir, des carreaux de porcelaine, un mur jaune, parquet en bambou, un sol jaune, une cabine de douche à porte battante et un plan de toilette jaune.
Cette image montre une salle de bain principale design en bois clair de taille moyenne avec une vasque, un placard à porte plane, un plan de toilette en bois, une douche à l'italienne, WC séparés, un carrelage noir, des carreaux de porcelaine, un mur jaune, parquet en bambou, un sol jaune, une cabine de douche à porte battante et un plan de toilette jaune.

The renovation of this contemporary Brighton residence saw the introduction of warm natural materials to soften an otherwise cold contemporary interior. Recycled Australian hardwoods, natural stone and textural fabrics were used to add layers of interest and visual comfort.

Our clients wanted to add on to their 1950's ranch house, but weren't sure whether to go up or out. We convinced them to go out, adding a Primary Suite addition with bathroom, walk-in closet, and spacious Bedroom with vaulted ceiling. To connect the addition with the main house, we provided plenty of light and a built-in bookshelf with detailed pendant at the end of the hall. The clients' style was decidedly peaceful, so we created a wet-room with green glass tile, a door to a small private garden, and a large fir slider door from the bedroom to a spacious deck. We also used Yakisugi siding on the exterior, adding depth and warmth to the addition. Our clients love using the tub while looking out on their private paradise!
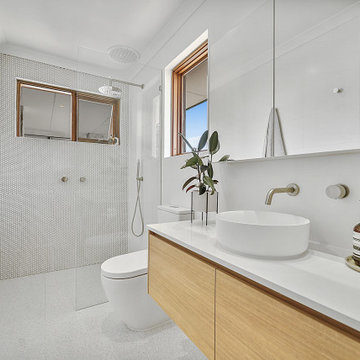
Réalisation d'une salle de bain design en bois clair avec un placard à porte plane, une douche à l'italienne, un carrelage blanc, mosaïque, un mur blanc, une vasque, un sol blanc, aucune cabine, un plan de toilette blanc, meuble simple vasque et meuble-lavabo suspendu.
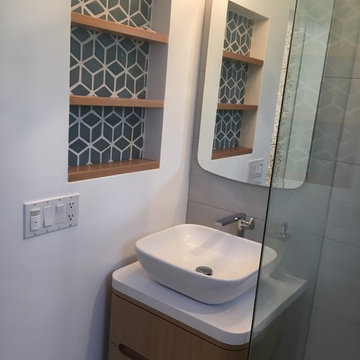
Maximizing every inch of space in a tiny bath and keeping the space feeling open and inviting was the priority.
Aménagement d'une petite salle de bain principale contemporaine en bois clair avec un placard en trompe-l'oeil, une douche d'angle, un carrelage blanc, des carreaux de porcelaine, un mur blanc, un sol en carrelage de porcelaine, une vasque, un plan de toilette en quartz, un sol blanc et une cabine de douche à porte battante.
Aménagement d'une petite salle de bain principale contemporaine en bois clair avec un placard en trompe-l'oeil, une douche d'angle, un carrelage blanc, des carreaux de porcelaine, un mur blanc, un sol en carrelage de porcelaine, une vasque, un plan de toilette en quartz, un sol blanc et une cabine de douche à porte battante.

Double sink gray bathroom with manor house porcelain tile floors. Manor house tile has the look of natural stone with the durability of porcelain.
Cette photo montre une salle de bain principale asiatique en bois clair de taille moyenne avec un carrelage gris, des carreaux de porcelaine, un mur gris, un sol en carrelage de porcelaine, un placard à porte plane, une vasque, une douche ouverte, WC à poser, un plan de toilette en bois, un sol gris et un plan de toilette marron.
Cette photo montre une salle de bain principale asiatique en bois clair de taille moyenne avec un carrelage gris, des carreaux de porcelaine, un mur gris, un sol en carrelage de porcelaine, un placard à porte plane, une vasque, une douche ouverte, WC à poser, un plan de toilette en bois, un sol gris et un plan de toilette marron.

FEATURE TILE: Silver Travertine Light Crosscut Pol 100x300 WALL TILE: Super White Matt Rec 300x600 FLOOR TILE: BST3004 Matt 300x300 (all Italia Ceramics) VANITY: Polytec Natural Oak Ravine (Custom) BENCHTOP: Organic White (Caesarstone) BASIN: Parisi Bathware, Catino Bench Basin Round 400mm (Routleys) TAPWARE: Phoenix, Vivid Slimline (Routleys) SHOWER RAIL: Vito Bertoni, Aquazzone Eco Abs Dual Elite Shower (Routleys) Phil Handforth Architectural Photography
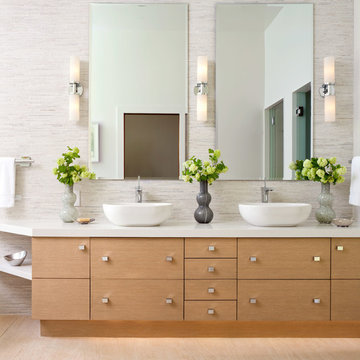
Emily Minton Redfield
Idée de décoration pour une grande salle de bain principale design en bois clair avec une vasque, un placard à porte plane, un plan de toilette en quartz modifié, un carrelage gris, des carreaux en allumettes, un mur blanc et un sol en carrelage de porcelaine.
Idée de décoration pour une grande salle de bain principale design en bois clair avec une vasque, un placard à porte plane, un plan de toilette en quartz modifié, un carrelage gris, des carreaux en allumettes, un mur blanc et un sol en carrelage de porcelaine.

This view of the bathroom shows the minimal look of the room, which is created by the help of the tile choice. The lighter grey floor tiles look great against the darker tiles of the bath wall. Having a wall hung drawer unit creates the sense of space along with the sit on bowl. The D shaped bathe also creates space with its curved edges and wall mounted taps. The niche in the wall is a great feature, adding space for ornaments and draws you to the large wall tiles. Having the ladder radiator by the bath is perfect for having towels nice and warm, ready for when you step out after having a long soak!

Cette image montre une petite salle de bain minimaliste en bois clair avec un placard à porte plane, une baignoire en alcôve, un combiné douche/baignoire, WC à poser, un carrelage beige, des carreaux de porcelaine, un mur blanc, un sol en carrelage de porcelaine, une vasque, un plan de toilette en quartz modifié, un sol beige, un plan de toilette blanc, meuble simple vasque et meuble-lavabo encastré.

Idées déco pour une salle d'eau scandinave en bois clair de taille moyenne avec un placard à porte plane, un espace douche bain, WC à poser, un carrelage gris, des carreaux de céramique, un mur gris, un sol en calcaire, une vasque, un plan de toilette en marbre, un sol gris, aucune cabine, un plan de toilette beige, meuble simple vasque et meuble-lavabo suspendu.
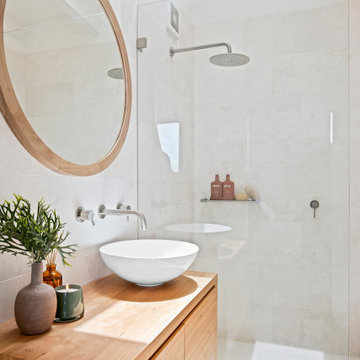
Cette photo montre une petite salle d'eau moderne en bois clair avec un placard à porte plane, une douche ouverte, un carrelage gris, une vasque, un plan de toilette en bois, aucune cabine, meuble simple vasque et meuble-lavabo suspendu.

The client came to us looking for a bathroom remodel for their Glen Park home. They had two seemingly opposing interests—creating a spa getaway and a child-friendly bathroom.
The space served many roles. It was the main guest restroom, mom’s get-ready and relax space, and the kids’ stomping grounds. We took all of these functional needs and incorporated them with mom’s aesthetic goals.
First, we doubled the medicine cabinets to provide ample storage space. Rounded-top, dark metal mirrors created a soft but modern appearance. Then, we paired these with a wooden floating vanity with black hardware and a simple white sink. This piece brought in a natural, spa feel and made space for the kids to store their step stool.
We enveloped the room with a simple stone floor and white subway tiles set vertically to elongate the small space.
As the centerpiece, we chose a large, sleek tub and surrounded it in an entirely unique textured stone tile. Tactile and warm, the tile created a soothing, restful environment. We added an inset for storage, plenty of black metal hooks for the kids’ accessories, and modern black metal faucets and showerheads.
Finally, we accented the space with orb sconces for a starlet illusion.
Once the design was set, we prepared site measurements and permit drawings, sourced all materials, and vetted contractors. We assisted in working with vendors and communicating between all parties.
This little space now serves as the portfolio piece of the home.
Idées déco de salles de bain en bois clair avec une vasque
5