Idées déco de salles de bain en bois clair
Trier par :
Budget
Trier par:Populaires du jour
121 - 140 sur 9 410 photos
1 sur 3

Update Guest Bath include new vanity, plumbing fixtures, and electrical fixtures, new tile floor, backsplash, and shower walls. Create a "beach" theme with color and materials
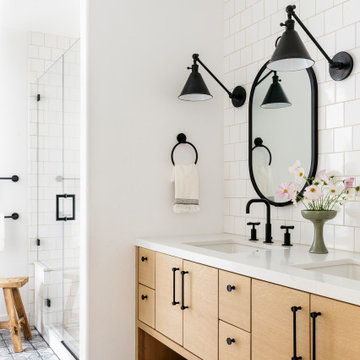
Shower your bathroom in classic charm by using our glossy white square Tile in a timeless subway pattern.
DESIGN
Cathie Hong Interiors
PHOTOS
Margaret Austin
Tile Shown: White Wash 4x4 & Feldspar 2" Hexagon
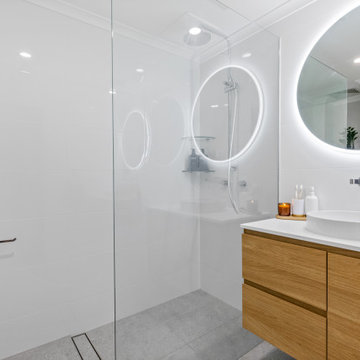
Cette image montre une petite salle d'eau minimaliste en bois clair avec un placard à porte affleurante, une douche ouverte, WC à poser, un carrelage blanc, un mur blanc, une vasque, un sol gris, aucune cabine, un plan de toilette blanc, une niche, meuble simple vasque et meuble-lavabo suspendu.
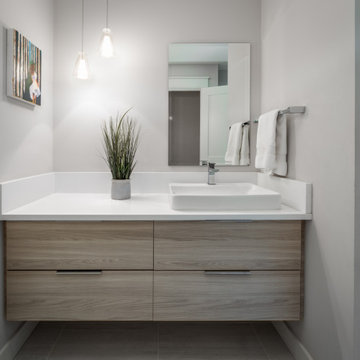
This floating laminate vanity and vessel sink is the perfect contemporary setting for this lakehouse guest bath.
Cette image montre une salle de bain minimaliste en bois clair de taille moyenne avec un placard à porte plane, une vasque, un plan de toilette blanc, meuble simple vasque, meuble-lavabo suspendu, une baignoire en alcôve, un sol en carrelage de porcelaine, un plan de toilette en quartz modifié et un sol gris.
Cette image montre une salle de bain minimaliste en bois clair de taille moyenne avec un placard à porte plane, une vasque, un plan de toilette blanc, meuble simple vasque, meuble-lavabo suspendu, une baignoire en alcôve, un sol en carrelage de porcelaine, un plan de toilette en quartz modifié et un sol gris.

Example of a classic farmhouse style bathroom that lightens up the room and creates a unique look with tile to wood contrast.
Réalisation d'une salle de bain champêtre en bois clair de taille moyenne avec un placard avec porte à panneau encastré, WC à poser, un carrelage blanc, des carreaux de béton, un mur beige, un sol en carrelage de céramique, un lavabo posé, un plan de toilette en marbre, un sol multicolore, aucune cabine, un plan de toilette blanc, des toilettes cachées, meuble simple vasque et meuble-lavabo sur pied.
Réalisation d'une salle de bain champêtre en bois clair de taille moyenne avec un placard avec porte à panneau encastré, WC à poser, un carrelage blanc, des carreaux de béton, un mur beige, un sol en carrelage de céramique, un lavabo posé, un plan de toilette en marbre, un sol multicolore, aucune cabine, un plan de toilette blanc, des toilettes cachées, meuble simple vasque et meuble-lavabo sur pied.

Ванная комната с отдельностоящей пристенной ванной.
Предусмотрено несколько сценариев освещения.
Также в этой ванной комнате установилено панно из стабилизированного мха над инсталляцией унитаза.

Salle de bain entièrement rénovée, le wc anciennement séparé a été introduit dans la salle de bain pour augmenter la surface au sol. Carrelages zellige posés en chevrons dans la douche. Les sanitaires et la robinetterie viennent de chez Leroy merlin

Idée de décoration pour une salle de bain bohème en bois clair de taille moyenne avec un mur bleu, un sol gris, un placard à porte plane, un carrelage blanc, des carreaux de céramique, un lavabo encastré, un plan de toilette en quartz modifié, un plan de toilette blanc, meuble simple vasque et meuble-lavabo sur pied.
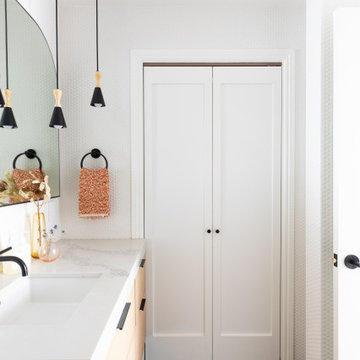
This young married couple enlisted our help to update their recently purchased condo into a brighter, open space that reflected their taste. They traveled to Copenhagen at the onset of their trip, and that trip largely influenced the design direction of their home, from the herringbone floors to the Copenhagen-based kitchen cabinetry. We blended their love of European interiors with their Asian heritage and created a soft, minimalist, cozy interior with an emphasis on clean lines and muted palettes.

When a client's son reached out wanting to remodel two bathrooms I was so excited because, one I loved their style, and two it meant I got to continue the relationship. They just had a baby and to brave remodeling in a pandemic was mind blowing. We did some creative consults, but Landmark Remodeling and the PID pulled it off.
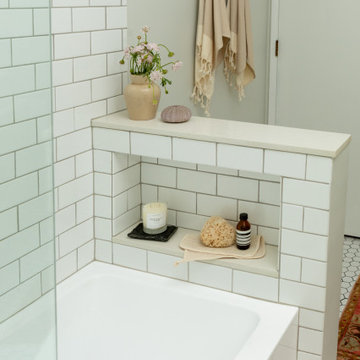
Aménagement d'une petite salle de bain rétro en bois clair avec un placard à porte plane, une baignoire en alcôve, un combiné douche/baignoire, WC à poser, un carrelage blanc, des carreaux de céramique, un mur gris, un sol en carrelage de porcelaine, une vasque, un plan de toilette en quartz modifié, un sol blanc, une cabine de douche à porte battante, un plan de toilette blanc, une niche, meuble simple vasque et meuble-lavabo sur pied.
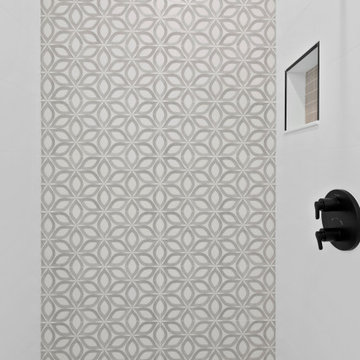
Owners suite bath. Wall tile General Ceramic Annie Blanco on side walls, General Ceramic Petalos Gris on back wall. Floors Happy Floors Azuma CG. Black fixtures.

A Relaxed Coastal Bathroom showcasing a sage green subway tiled feature wall combined with a white ripple wall tile and a light terrazzo floor tile.
This family-friendly bathroom uses brushed copper tapware from ABI Interiors throughout and features a rattan wall hung vanity with a stone top and an above counter vessel basin. An arch mirror and niche beside the vanity wall complements this user-friendly bathroom.
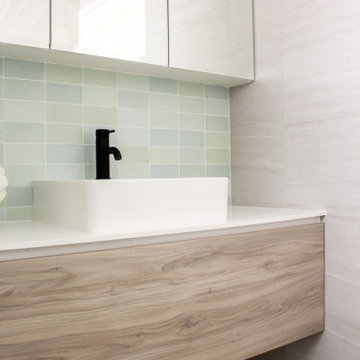
Walk In Shower, Shower Wall and Fixed Panel, Modern Shower, Shower Tiled Walls, Fixed Panel Screen With Black Brackets, Wall Hung Vanity, Mirror Cabinet, Small Bathroom Renovations Perth WA,
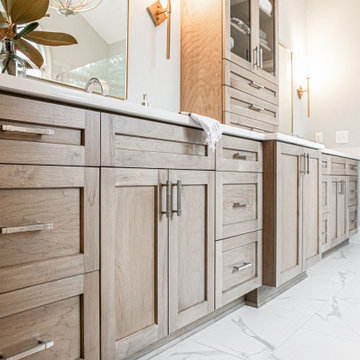
Idées déco pour une douche en alcôve principale classique en bois clair de taille moyenne avec un placard à porte shaker, une baignoire indépendante, WC à poser, un carrelage blanc, des carreaux de porcelaine, un mur bleu, un sol en carrelage de porcelaine, un lavabo posé, un plan de toilette en quartz modifié, un sol blanc, une cabine de douche à porte battante, un plan de toilette blanc, une niche, meuble double vasque, meuble-lavabo encastré et un plafond voûté.

Cette photo montre une salle de bain scandinave en bois clair de taille moyenne pour enfant avec un placard à porte plane, une baignoire indépendante, une douche ouverte, WC à poser, un carrelage marron, un carrelage imitation parquet, un mur gris, un sol en carrelage de céramique, un plan vasque, un plan de toilette en surface solide, un sol gris, aucune cabine, un plan de toilette blanc, meuble simple vasque et meuble-lavabo sur pied.

This tiny home has a very unique and spacious bathroom. This tiny home has utilized space-saving design and put the bathroom vanity in the corner of the bathroom. Natural light in addition to track lighting makes this vanity perfect for getting ready in the morning. Triangle corner shelves give an added space for personal items to keep from cluttering the wood counter.
This contemporary, costal Tiny Home features a bathroom with a shower built out over the tongue of the trailer it sits on saving space and creating space in the bathroom. This shower has it's own clear roofing giving the shower a skylight. This allows tons of light to shine in on the beautiful blue tiles that shape this corner shower. Stainless steel planters hold ferns giving the shower an outdoor feel. With sunlight, plants, and a rain shower head above the shower, it is just like an outdoor shower only with more convenience and privacy. The curved glass shower door gives the whole tiny home bathroom a bigger feel while letting light shine through to the rest of the bathroom. The blue tile shower has niches; built-in shower shelves to save space making your shower experience even better. The frosted glass pocket door also allows light to shine through.
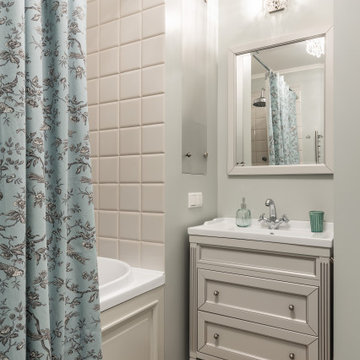
Réalisation d'une petite salle de bain principale tradition en bois clair avec un placard avec porte à panneau encastré, un combiné douche/baignoire, WC suspendus, un carrelage blanc, des carreaux de céramique, un mur blanc, un sol en carrelage de céramique, un lavabo posé, un sol turquoise et une cabine de douche avec un rideau.
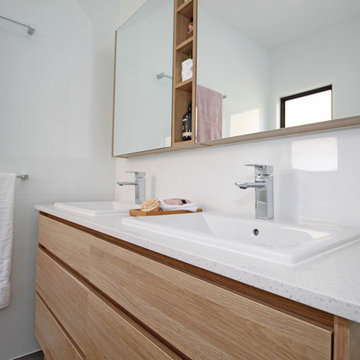
We love the decorate and yet functional shelf between these two shaving cabinets.
Photos by Brisbane Kitchens and Bathrooms
Aménagement d'une salle de bain moderne en bois clair de taille moyenne pour enfant avec un placard à porte plane, une baignoire posée, un combiné douche/baignoire, WC séparés, un carrelage blanc, des carreaux de céramique, un mur blanc, un sol en carrelage de porcelaine, un lavabo posé, un plan de toilette en quartz modifié, un sol gris, une cabine de douche à porte battante et un plan de toilette blanc.
Aménagement d'une salle de bain moderne en bois clair de taille moyenne pour enfant avec un placard à porte plane, une baignoire posée, un combiné douche/baignoire, WC séparés, un carrelage blanc, des carreaux de céramique, un mur blanc, un sol en carrelage de porcelaine, un lavabo posé, un plan de toilette en quartz modifié, un sol gris, une cabine de douche à porte battante et un plan de toilette blanc.
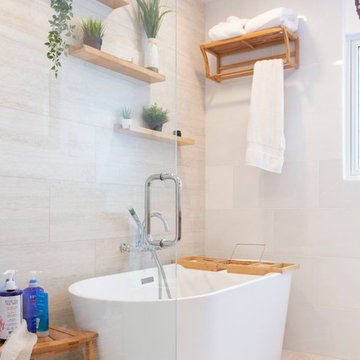
This elegant bathroom is a combination of modern design and pure lines. The use of white emphasizes the interplay of the forms. Although is a small bathroom, the layout and design of the volumes create a sensation of lightness and luminosity.
Photo: Viviana Cardozo
Idées déco de salles de bain en bois clair
7