Idées déco de salles de bain en bois foncé avec boiseries
Trier par :
Budget
Trier par:Populaires du jour
141 - 160 sur 311 photos
1 sur 3
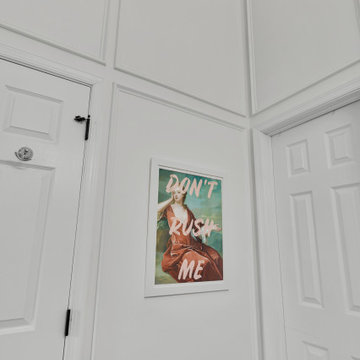
This vaulted ceiling is accentuated with beautiful molding
Aménagement d'une salle de bain en bois foncé avec une douche d'angle, des carreaux de céramique, un mur blanc, un sol en carrelage de céramique, un sol blanc, une cabine de douche à porte battante, des toilettes cachées, meuble double vasque, un plafond voûté et boiseries.
Aménagement d'une salle de bain en bois foncé avec une douche d'angle, des carreaux de céramique, un mur blanc, un sol en carrelage de céramique, un sol blanc, une cabine de douche à porte battante, des toilettes cachées, meuble double vasque, un plafond voûté et boiseries.
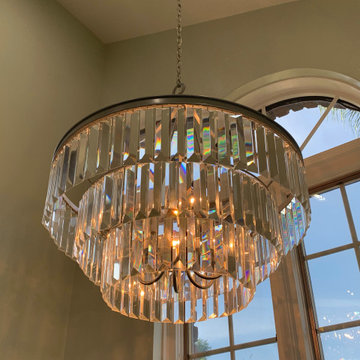
This custom vanity is the perfect balance of the white marble and porcelain tile used in this large master restroom. The crystal and chrome sconces set the stage for the beauty to be appreciated in this spa-like space. The soft green walls complements the green veining in the marble backsplash, and is subtle with the quartz countertop.
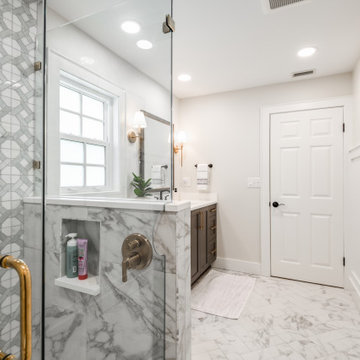
Beautiful bathroom update with new tile, vanity cabinetry, wainscoting, countertops and more result in a wonderful new space!
Cette photo montre une salle d'eau chic en bois foncé de taille moyenne avec un placard avec porte à panneau encastré, une douche double, un carrelage gris, du carrelage en marbre, un sol en marbre, un lavabo encastré, un plan de toilette en quartz modifié, une cabine de douche à porte battante, un plan de toilette blanc, meuble simple vasque, meuble-lavabo encastré et boiseries.
Cette photo montre une salle d'eau chic en bois foncé de taille moyenne avec un placard avec porte à panneau encastré, une douche double, un carrelage gris, du carrelage en marbre, un sol en marbre, un lavabo encastré, un plan de toilette en quartz modifié, une cabine de douche à porte battante, un plan de toilette blanc, meuble simple vasque, meuble-lavabo encastré et boiseries.
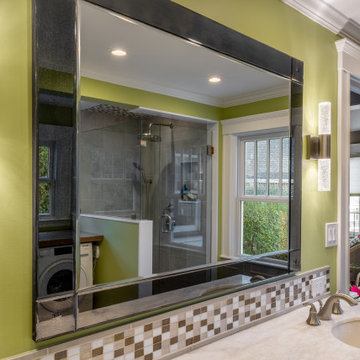
We reused the vanity and top as they were in great shape, and our client still liked them. We also took great care to keep the tile detail. The walls were repainted with “moss” green.
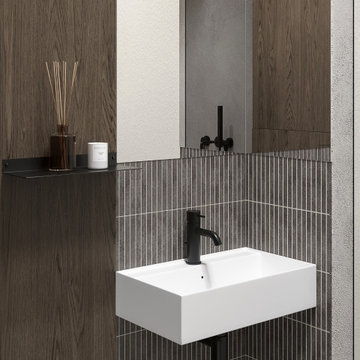
Exemple d'une salle d'eau blanche et bois tendance en bois foncé de taille moyenne avec un placard à porte plane, une douche à l'italienne, WC suspendus, un carrelage gris, des carreaux de porcelaine, un mur gris, un sol en carrelage de porcelaine, un lavabo suspendu, un plan de toilette en surface solide, un sol gris, une cabine de douche avec un rideau, un plan de toilette blanc, meuble simple vasque, meuble-lavabo suspendu, un plafond décaissé et boiseries.
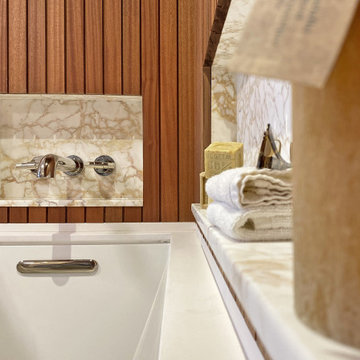
In an ever-evolving homestead on the Connecticut River, this bath serves two guest bedrooms as well as the Master.
In renovating the original 1983 bathspace and its unusual 6ft by 24ft footprint, our design divides the room's functional components along its length. A deep soaking tub in a Sepele wood niche anchors the primary space. Opposing entries from Master and guest sides access a neutral center area with a sepele cabinet for linen and toiletries. Fluted glass in a black steel frame creates discretion while admitting daylight from a South window in the 6ft by 8ft river-side shower room.
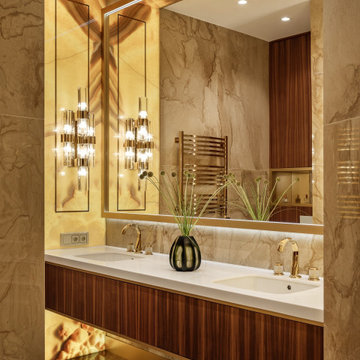
Cette image montre une salle d'eau blanche et bois traditionnelle en bois foncé de taille moyenne avec un placard à porte plane, WC suspendus, un carrelage beige, des carreaux en terre cuite, un mur beige, un sol en marbre, un lavabo suspendu, un plan de toilette en quartz, un sol blanc, un plan de toilette blanc, meuble double vasque, meuble-lavabo suspendu et boiseries.
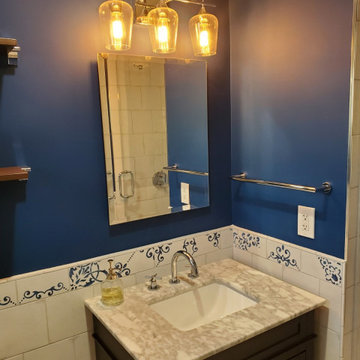
This small bathroom packs a big punch! The antique blue and white tile set the tone the second you walk in the door! Not only is the antique tile set in a fun random pattern on the floor, it is echoed in a horizontal band around the room and again in the shower niche. The vanity brings warmth with the dark wood tone and softness with the marble top. It all ties together with simple accents.
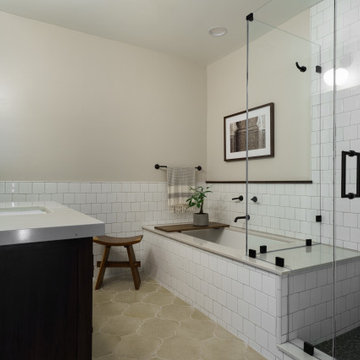
Exemple d'une douche en alcôve principale bord de mer en bois foncé de taille moyenne avec un placard à porte shaker, une baignoire posée, WC à poser, un carrelage blanc, des carreaux de céramique, un mur beige, tomettes au sol, un lavabo encastré, un plan de toilette en quartz modifié, un sol gris, une cabine de douche à porte battante, un plan de toilette blanc, un banc de douche, meuble simple vasque, meuble-lavabo sur pied et boiseries.
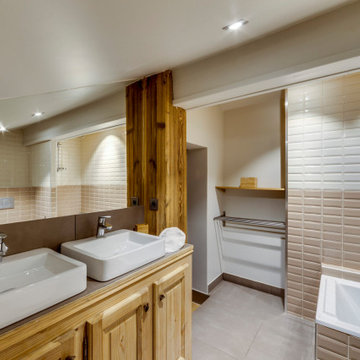
Salle de bain
Réalisation d'une grande salle de bain chalet en bois foncé pour enfant avec une baignoire encastrée, un carrelage beige, des carreaux de béton, un mur beige, tomettes au sol, un lavabo posé, un plan de toilette en carrelage, un sol beige, du carrelage bicolore, meuble double vasque, un plafond en bois et boiseries.
Réalisation d'une grande salle de bain chalet en bois foncé pour enfant avec une baignoire encastrée, un carrelage beige, des carreaux de béton, un mur beige, tomettes au sol, un lavabo posé, un plan de toilette en carrelage, un sol beige, du carrelage bicolore, meuble double vasque, un plafond en bois et boiseries.
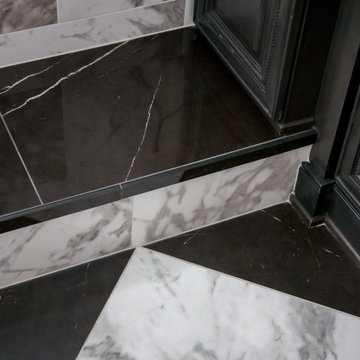
This gorgeous Main Bathroom starts with a sensational entryway a chandelier and black & white statement-making flooring. The soaking tub is on a raised platform below shuttered windows allowing a ton of natural light as well as privacy. The giant shower is a show stopper with a seat and walk-in entry.
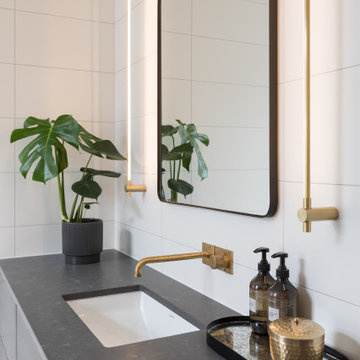
Exemple d'une petite salle de bain tendance en bois foncé pour enfant avec un placard en trompe-l'oeil, une baignoire indépendante, un espace douche bain, WC suspendus, un carrelage rose, des carreaux de céramique, un mur rose, carreaux de ciment au sol, un lavabo encastré, un plan de toilette en quartz modifié, un sol multicolore, une cabine de douche à porte battante, un plan de toilette gris, une niche, meuble simple vasque, meuble-lavabo suspendu, poutres apparentes et boiseries.
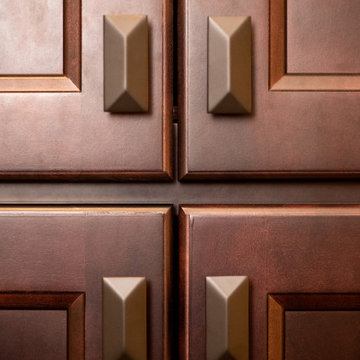
Reconfigure and remodel guest bathroom
Cette photo montre une salle de bain chic en bois foncé de taille moyenne pour enfant avec un placard avec porte à panneau encastré, un carrelage gris, des carreaux de porcelaine, un sol en carrelage de porcelaine, un lavabo encastré, un plan de toilette en granite, une cabine de douche à porte battante, un plan de toilette blanc, une niche, meuble simple vasque, meuble-lavabo encastré et boiseries.
Cette photo montre une salle de bain chic en bois foncé de taille moyenne pour enfant avec un placard avec porte à panneau encastré, un carrelage gris, des carreaux de porcelaine, un sol en carrelage de porcelaine, un lavabo encastré, un plan de toilette en granite, une cabine de douche à porte battante, un plan de toilette blanc, une niche, meuble simple vasque, meuble-lavabo encastré et boiseries.
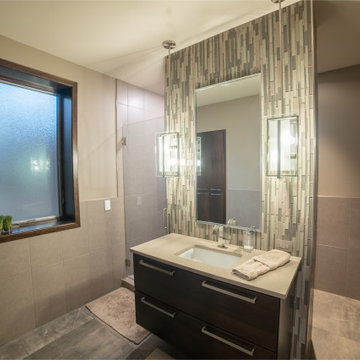
Aménagement d'une salle de bain en bois foncé avec un placard à porte plane, WC à poser, un carrelage beige, des carreaux de porcelaine, un mur beige, un sol en carrelage de porcelaine, un lavabo encastré, un plan de toilette en quartz modifié, un sol beige, une cabine de douche à porte battante, un plan de toilette beige, une niche, meuble simple vasque, meuble-lavabo suspendu et boiseries.
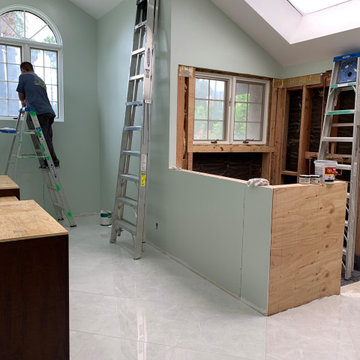
This custom vanity is the perfect balance of the white marble and porcelain tile used in this large master restroom. The crystal and chrome sconces set the stage for the beauty to be appreciated in this spa-like space. The soft green walls complements the green veining in the marble backsplash, and is subtle with the quartz countertop.
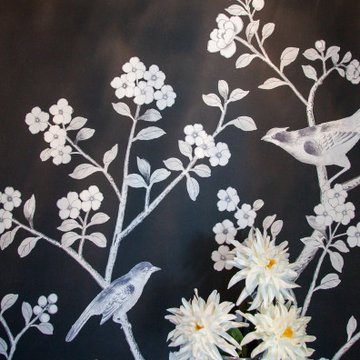
This gorgeous Main Bathroom starts with a sensational entryway a chandelier and black & white statement-making flooring. The first room is an expansive dressing room with a huge mirror that leads into the expansive main bath. The soaking tub is on a raised platform below shuttered windows allowing a ton of natural light as well as privacy. The giant shower is a show stopper with a seat and walk-in entry.
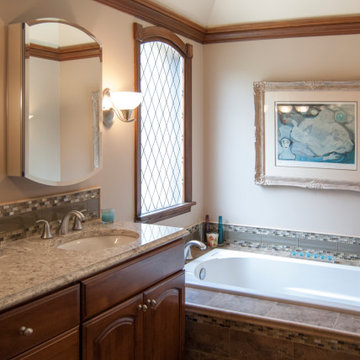
A soaking tub sits in the back of this master bathroom, next to a wood double sink vanity.
All DIYers, craftsmen/women, and mechanically inclined individuals! Steve White, owner of SRW Contracting, Inc. and Bathroom Remodeling Teacher, has created easy-to-follow courses that enable YOU to build your own bathroom (including how to build your own curbed walk-in shower!). He has compiled all of his industry knowledge and tips & tricks into several courses he offers online to pass his knowledge on to you. Check out his courses by visiting the Bathroom Remodeling Teacher website at:
https://www.bathroomremodelingteacher.com/learn.
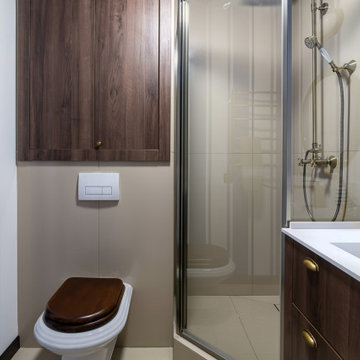
Сан. узел в морском стиле, который создает иллюзию в каюты в многоквартирном доме. Необычное сочетание бежевого керамогранита, темного дерева и ярких сине белых полос.
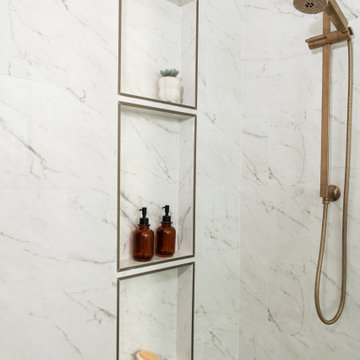
An elegant round showerhead is wall mounted onto a linear slide bar in luxe gold, adjustable for any height
Exemple d'une salle de bain chic en bois foncé avec un placard à porte shaker, WC à poser, un carrelage noir et blanc, des carreaux de porcelaine, un mur blanc, un sol en carrelage de porcelaine, un lavabo encastré, un plan de toilette en quartz modifié, un sol beige, une cabine de douche à porte coulissante, un plan de toilette blanc, une niche, meuble simple vasque, meuble-lavabo encastré et boiseries.
Exemple d'une salle de bain chic en bois foncé avec un placard à porte shaker, WC à poser, un carrelage noir et blanc, des carreaux de porcelaine, un mur blanc, un sol en carrelage de porcelaine, un lavabo encastré, un plan de toilette en quartz modifié, un sol beige, une cabine de douche à porte coulissante, un plan de toilette blanc, une niche, meuble simple vasque, meuble-lavabo encastré et boiseries.
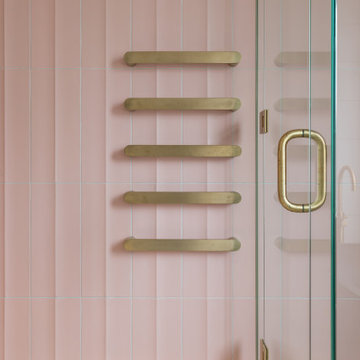
Réalisation d'une petite salle de bain design en bois foncé pour enfant avec un placard en trompe-l'oeil, une baignoire indépendante, un espace douche bain, WC suspendus, un carrelage rose, des carreaux de céramique, un mur rose, carreaux de ciment au sol, un lavabo encastré, un plan de toilette en quartz modifié, un sol multicolore, une cabine de douche à porte battante, un plan de toilette gris, une niche, meuble simple vasque, meuble-lavabo suspendu, poutres apparentes et boiseries.
Idées déco de salles de bain en bois foncé avec boiseries
8