Idées déco de salles de bain en bois foncé avec carrelage mural
Trier par :
Budget
Trier par:Populaires du jour
21 - 40 sur 77 598 photos
1 sur 3

Across the room, a stand-alone tub, naturally lit by the generous skylight overhead. New windows bring more of the outside in.
Aménagement d'une grande salle de bain principale contemporaine en bois foncé avec une baignoire indépendante, un carrelage bleu, un carrelage gris, un carrelage blanc, une plaque de galets, un mur blanc, un sol en marbre, un lavabo posé, un plan de toilette en quartz et un sol blanc.
Aménagement d'une grande salle de bain principale contemporaine en bois foncé avec une baignoire indépendante, un carrelage bleu, un carrelage gris, un carrelage blanc, une plaque de galets, un mur blanc, un sol en marbre, un lavabo posé, un plan de toilette en quartz et un sol blanc.

Photography by Andrew Pogue
Idée de décoration pour une salle de bain tradition en bois foncé de taille moyenne avec un placard à porte plane, un carrelage blanc, des carreaux de céramique, un mur gris, un sol en carrelage de terre cuite, un lavabo encastré, un plan de toilette en quartz modifié, une cabine de douche à porte battante, WC séparés, un sol gris, un plan de toilette blanc et une fenêtre.
Idée de décoration pour une salle de bain tradition en bois foncé de taille moyenne avec un placard à porte plane, un carrelage blanc, des carreaux de céramique, un mur gris, un sol en carrelage de terre cuite, un lavabo encastré, un plan de toilette en quartz modifié, une cabine de douche à porte battante, WC séparés, un sol gris, un plan de toilette blanc et une fenêtre.

Inspiration pour une salle d'eau chalet en bois foncé de taille moyenne avec un placard à porte shaker, une douche d'angle, WC séparés, un mur beige, un sol en carrelage de porcelaine, un plan de toilette en granite, un carrelage marron, un carrelage multicolore et un carrelage de pierre.

After photos of completely renovated master bathroom
Photo Credit: Jane Beiles
Inspiration pour une salle de bain principale traditionnelle en bois foncé de taille moyenne avec une baignoire indépendante, un placard à porte shaker, une douche d'angle, un mur blanc, un sol en carrelage de porcelaine, une grande vasque, un plan de toilette en quartz modifié, un sol blanc, une cabine de douche à porte battante, un carrelage beige et un carrelage métro.
Inspiration pour une salle de bain principale traditionnelle en bois foncé de taille moyenne avec une baignoire indépendante, un placard à porte shaker, une douche d'angle, un mur blanc, un sol en carrelage de porcelaine, une grande vasque, un plan de toilette en quartz modifié, un sol blanc, une cabine de douche à porte battante, un carrelage beige et un carrelage métro.

Designed by Jordan Smith for Brilliant SA
Built by Brilliant SA
Cette photo montre une grande salle de bain tendance en bois foncé avec un lavabo posé, un placard à porte plane, un plan de toilette en surface solide, une baignoire indépendante, un carrelage beige, des carreaux de porcelaine, un mur beige et un sol en carrelage de porcelaine.
Cette photo montre une grande salle de bain tendance en bois foncé avec un lavabo posé, un placard à porte plane, un plan de toilette en surface solide, une baignoire indépendante, un carrelage beige, des carreaux de porcelaine, un mur beige et un sol en carrelage de porcelaine.
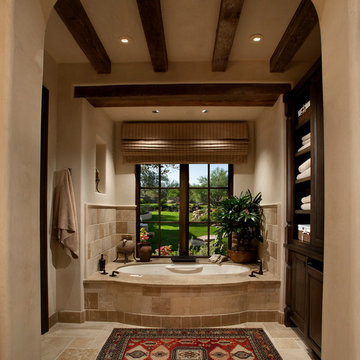
Idée de décoration pour une salle de bain principale méditerranéenne en bois foncé de taille moyenne avec un plan de toilette en calcaire, un placard avec porte à panneau surélevé, une baignoire encastrée, un carrelage beige, un carrelage de pierre, un mur beige et un sol en calcaire.

The two sided fireplace is above the bathtub in the bathroom and at the foot of the bed in the bedroom. The wall is tiled on both sides and the archway into the bathroom is tiled also. A traditional looking faucet with a hand sprayer was added. The drop in tub is classic white and the tub deck is tiled.
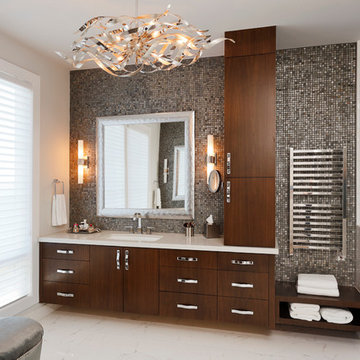
Spin Photography
Exemple d'une douche en alcôve principale tendance en bois foncé de taille moyenne avec un lavabo encastré, un placard à porte plane, un carrelage gris, mosaïque, WC séparés, un mur blanc, un sol en marbre, un plan de toilette en surface solide, un sol blanc et une cabine de douche à porte battante.
Exemple d'une douche en alcôve principale tendance en bois foncé de taille moyenne avec un lavabo encastré, un placard à porte plane, un carrelage gris, mosaïque, WC séparés, un mur blanc, un sol en marbre, un plan de toilette en surface solide, un sol blanc et une cabine de douche à porte battante.
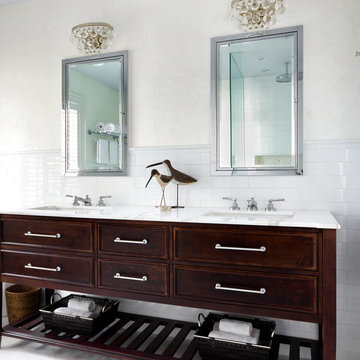
Photographed by Brandon Barre
Idée de décoration pour une salle de bain tradition en bois foncé avec un carrelage blanc, un carrelage métro et un placard à porte affleurante.
Idée de décoration pour une salle de bain tradition en bois foncé avec un carrelage blanc, un carrelage métro et un placard à porte affleurante.

The configuration of a structural wall at one end of the bathroom influenced the interior shape of the walk-in steam shower. The corner chases became home to two recessed shower caddies on either side of a niche where a Botticino marble bench resides. The walls are white, highly polished Thassos marble. For the custom mural, Thassos and Botticino marble chips were fashioned into a mosaic of interlocking eternity rings. The basket weave pattern on the shower floor pays homage to the provenance of the house.
The linen closet next to the shower was designed to look like it originally resided with the vanity--compatible in style, but not exactly matching. Like so many heirloom cabinets, it was created to look like a double chest with a marble platform between upper and lower cabinets. The upper cabinet doors have antique glass behind classic curved mullions that are in keeping with the eternity ring theme in the shower.
Photographer: Peter Rymwid
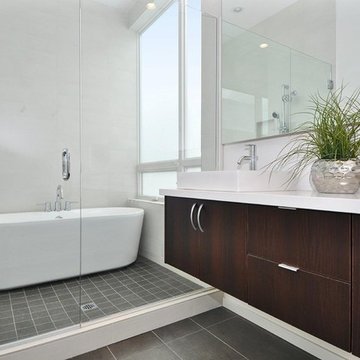
Idées déco pour une salle de bain principale contemporaine en bois foncé de taille moyenne avec une baignoire indépendante, une vasque, un placard à porte plane, une douche d'angle, des carreaux de porcelaine, un mur blanc, un sol en carrelage de porcelaine, un plan de toilette en quartz modifié et une fenêtre.

Scope of work:
Update and reorganize within existing footprint for new master bedroom, master bathroom, master closet, linen closet, laundry room & front entry. Client has a love of spa and modern style..
Challenge: Function, Flow & Finishes.
Master bathroom cramped with unusual floor plan and outdated finishes
Laundry room oversized for home square footage
Dark spaces due to lack of windos and minimal lighting
Color palette inconsistent to the rest of the house
Solution: Bright, Spacious & Contemporary
Re-worked spaces for better function, flow and open concept plan. New space has more than 12 times as much exterior glass to flood the space in natural light (all glass is frosted for privacy). Created a stylized boutique feel with modern lighting design and opened up front entry to include a new coat closet, built in bench and display shelving. .
Space planning/ layout
Flooring, wall surfaces, tile selections
Lighting design, fixture selections & controls specifications
Cabinetry layout
Plumbing fixture selections
Trim & ceiling details
Custom doors, hardware selections
Color palette
All other misc. details, materials & features
Site Supervision
Furniture, accessories, art
Full CAD documentation, elevations and specifications

Delta H2Okinetic 3-setting slide bar and hand shower in Champagne Bronze are used in this guest bathroom remodel in Portland, Oregon.
Cette image montre une petite salle de bain traditionnelle en bois foncé avec un placard avec porte à panneau encastré, WC à poser, un carrelage bleu, des carreaux de céramique, un mur bleu, un sol en carrelage de céramique, un lavabo posé, un plan de toilette en marbre, un sol blanc, une cabine de douche à porte battante, un plan de toilette blanc, une niche, meuble simple vasque, meuble-lavabo encastré et du papier peint.
Cette image montre une petite salle de bain traditionnelle en bois foncé avec un placard avec porte à panneau encastré, WC à poser, un carrelage bleu, des carreaux de céramique, un mur bleu, un sol en carrelage de céramique, un lavabo posé, un plan de toilette en marbre, un sol blanc, une cabine de douche à porte battante, un plan de toilette blanc, une niche, meuble simple vasque, meuble-lavabo encastré et du papier peint.

The serene guest suite in this lovely home has breathtaking views from the third floor. Blue skies abound and on a clear day the Denver skyline is visible. The lake that is visible from the windows is Chatfield Reservoir, that is often dotted with sailboats during the summer months. This comfortable suite boasts an upholstered king-sized bed with luxury linens, a full-sized dresser and a swivel chair for reading or taking in the beautiful views. The opposite side of the room features an on-suite bar with a wine refrigerator, sink and a coffee center. The adjoining bath features a jetted shower and a stylish floating vanity. This guest suite was designed to double as a second primary suite for the home, should the need ever arise.

This new build architectural gem required a sensitive approach to balance the strong modernist language with the personal, emotive feel desired by the clients.
Taking inspiration from the California MCM aesthetic, we added bold colour blocking, interesting textiles and patterns, and eclectic lighting to soften the glazing, crisp detailing and linear forms. With a focus on juxtaposition and contrast, we played with the ‘mix’; utilising a blend of new & vintage pieces, differing shapes & textures, and touches of whimsy for a lived in feel.

Cette image montre une petite salle de bain rustique en bois foncé pour enfant avec une baignoire posée, WC à poser, un carrelage blanc, des carreaux de céramique, un mur blanc, une vasque, un plan de toilette en bois, un sol blanc, meuble simple vasque, meuble-lavabo sur pied et un placard à porte plane.

Wet Room, Modern Wet Room, Small Wet Room Renovation, First Floor Wet Room, Second Story Wet Room Bathroom, Open Shower With Bath In Open Area, Real Timber Vanity, West Leederville Bathrooms
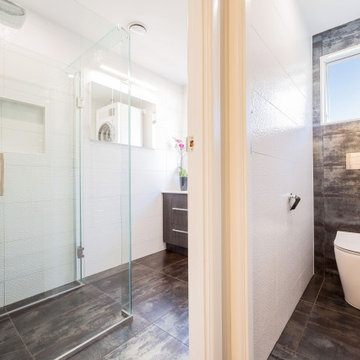
The brief was to create a luxurious bathroom with laundry and separate toilet that would feel spacious though it being a small space.
We worked with tiles that would reflect the light to assist in making the space feel large and inviting. The glazed Porcelain Metal Stone Silver Tile to floor and feature wall as well as the Bianca White Gloss 3D Effect tile really work their magic to transform this space to provide light, interest and feel of luxury. The dark timber drawer vanity unit adds texture and interest.

Exemple d'une grande salle de bain principale nature en bois foncé avec un placard à porte shaker, une baignoire indépendante, un carrelage noir, des carreaux de porcelaine, un plan de toilette en quartz modifié, un plan de toilette blanc, meuble double vasque, meuble-lavabo encastré, un mur blanc, un lavabo encastré, un sol noir et du lambris de bois.
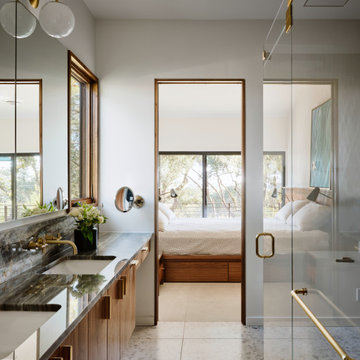
Master Bed/Bath Remodel
Idée de décoration pour une petite salle de bain principale minimaliste en bois foncé avec un placard à porte plane, une baignoire indépendante, une douche à l'italienne, WC suspendus, un carrelage vert, des carreaux de céramique, un sol en terrazzo, un lavabo encastré, un plan de toilette en quartz, une cabine de douche à porte battante, meuble double vasque et meuble-lavabo suspendu.
Idée de décoration pour une petite salle de bain principale minimaliste en bois foncé avec un placard à porte plane, une baignoire indépendante, une douche à l'italienne, WC suspendus, un carrelage vert, des carreaux de céramique, un sol en terrazzo, un lavabo encastré, un plan de toilette en quartz, une cabine de douche à porte battante, meuble double vasque et meuble-lavabo suspendu.
Idées déco de salles de bain en bois foncé avec carrelage mural
2