Idées déco de salles de bain en bois foncé avec des plaques de verre
Trier par :
Budget
Trier par:Populaires du jour
1 - 20 sur 361 photos
1 sur 3

Victor Boghossian Photography
www.victorboghossian.com
818-634-3133
Exemple d'une salle de bain principale tendance en bois foncé de taille moyenne avec un placard avec porte à panneau encastré, une douche d'angle, un carrelage gris, un carrelage blanc, des plaques de verre, un mur blanc, parquet peint, un lavabo encastré et un plan de toilette en quartz.
Exemple d'une salle de bain principale tendance en bois foncé de taille moyenne avec un placard avec porte à panneau encastré, une douche d'angle, un carrelage gris, un carrelage blanc, des plaques de verre, un mur blanc, parquet peint, un lavabo encastré et un plan de toilette en quartz.
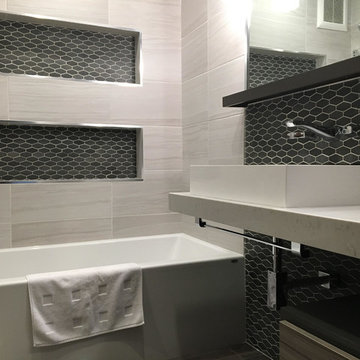
Idée de décoration pour une salle de bain principale minimaliste en bois foncé de taille moyenne avec une baignoire en alcôve, un combiné douche/baignoire, un carrelage noir et blanc, des plaques de verre, un mur blanc, un sol en carrelage de porcelaine, une vasque, un plan de toilette en quartz modifié, un placard sans porte, un sol noir et aucune cabine.
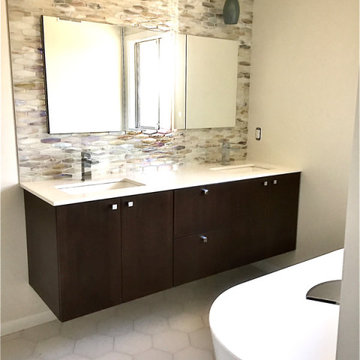
The customer fell in love with the glass and stone hexagon tile, but to keep the project in budget we chose a less expensive oversized subway tile with glass linear pencil to keep the cost in check.
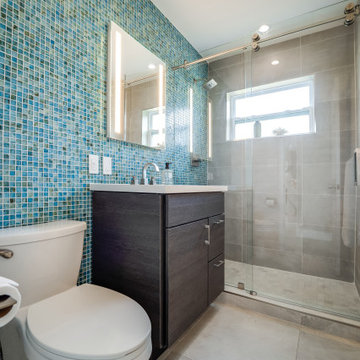
Colorful fun guest bathroom. Keeping with the original location of the vanity and toilet for cost savings; we modernized this bathroom and increased functionality by adding a lighted recessed medicine cabinet and a new vanity. The hydroslide shower door eliminates the obtrusive swing door and increases the doorway opening.
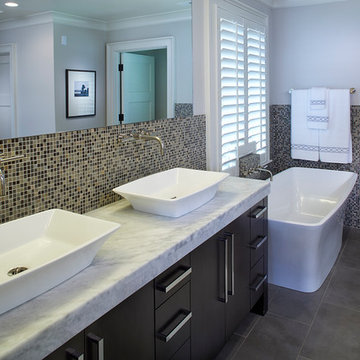
Rick Smoak Photography
Evon Kirkland Interiors
Idée de décoration pour une grande salle de bain principale design en bois foncé avec un placard à porte plane, une baignoire indépendante, un carrelage beige, un carrelage marron, un carrelage multicolore, des plaques de verre, un mur gris, une vasque, un plan de toilette en marbre, un sol en ardoise et un sol gris.
Idée de décoration pour une grande salle de bain principale design en bois foncé avec un placard à porte plane, une baignoire indépendante, un carrelage beige, un carrelage marron, un carrelage multicolore, des plaques de verre, un mur gris, une vasque, un plan de toilette en marbre, un sol en ardoise et un sol gris.
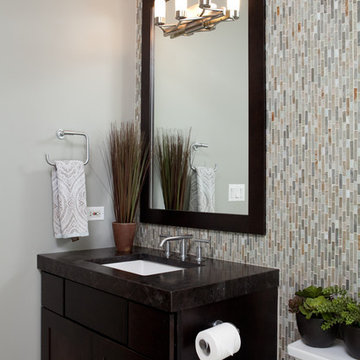
Hundreds of mosaic tiles combine to create a focal wall in this contemporary bathroom. The verticle layout creates the illusion of more height.
Inspiration pour une grande salle de bain principale design en bois foncé avec un lavabo posé, une douche d'angle, un carrelage multicolore, un placard à porte shaker, WC à poser, des plaques de verre, un mur gris, un sol en carrelage de porcelaine, un plan de toilette en surface solide et un sol beige.
Inspiration pour une grande salle de bain principale design en bois foncé avec un lavabo posé, une douche d'angle, un carrelage multicolore, un placard à porte shaker, WC à poser, des plaques de verre, un mur gris, un sol en carrelage de porcelaine, un plan de toilette en surface solide et un sol beige.
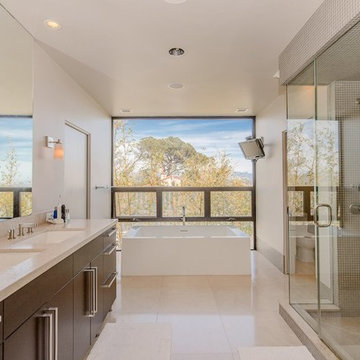
Inspiration pour une grande salle de bain principale design en bois foncé avec un placard à porte plane, une baignoire indépendante, une douche double, WC à poser, un carrelage beige, des plaques de verre, un mur blanc, un sol en calcaire, un lavabo encastré, un plan de toilette en calcaire, un sol beige, une cabine de douche à porte battante et un plan de toilette beige.
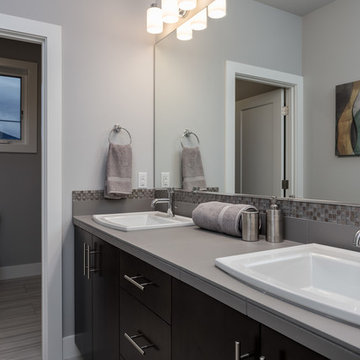
Cette photo montre une grande salle de bain principale chic en bois foncé avec un placard à porte plane, une baignoire posée, une douche d'angle, WC séparés, un carrelage gris, des plaques de verre, un mur gris, un sol en carrelage de céramique, un lavabo posé, un plan de toilette en carrelage, un sol gris et une cabine de douche à porte battante.
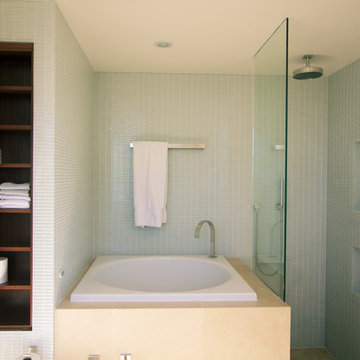
This was a very small master bath room but we managed to include a soaking tub with adjacent shower.
Aménagement d'une salle de bain principale contemporaine en bois foncé de taille moyenne avec un placard avec porte à panneau surélevé, une baignoire posée, un bidet, un carrelage blanc, des plaques de verre, un mur blanc, un sol en travertin, un lavabo encastré, un plan de toilette en quartz modifié, une douche d'angle, un sol beige et une cabine de douche à porte battante.
Aménagement d'une salle de bain principale contemporaine en bois foncé de taille moyenne avec un placard avec porte à panneau surélevé, une baignoire posée, un bidet, un carrelage blanc, des plaques de verre, un mur blanc, un sol en travertin, un lavabo encastré, un plan de toilette en quartz modifié, une douche d'angle, un sol beige et une cabine de douche à porte battante.
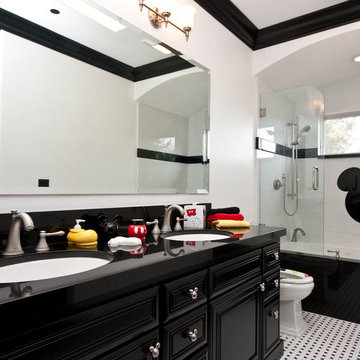
Cette photo montre une salle de bain principale tendance en bois foncé de taille moyenne avec un placard avec porte à panneau surélevé, une baignoire en alcôve, un combiné douche/baignoire, WC séparés, un carrelage noir et blanc, des plaques de verre, un mur blanc, un sol en vinyl, un lavabo encastré, un plan de toilette en surface solide, un sol multicolore et aucune cabine.
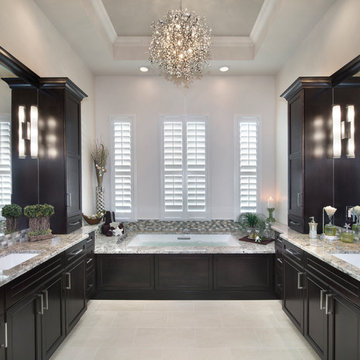
Transforming a Master Bathroom
When our clients purchased their beautiful home in South Fort Myers, FL they fell in love with the expansive, sweeping space. It wasn’t long, however, before they realized the master bathroom just didn’t suit their taste. The large walk-in shower was practically cave-like. Consequentially, it completely dwarfed the bathroom. Along with bland colors, outdated finishes, and a dividing wall in the middle of the room, the whole space felt smaller than its ample dimensions implied. There was no question about it – the bathroom needed an update.
Making Room for More
First, we demolished the existing finishes and cut the concrete slab for new underground plumbing. We minimized the imposing shower and moved it to the other side of the room. Moving the shower also allowed for the installation of our Dura Supreme Alectra style cabinetry in cocoa brown. For increased functionality, we created split his-and-hers vanities. Then we added towers to match the cabinets. With interior outlets, the towers added smart storage for bathroom appliances, helping to keep the counters clutter-free. For a finishing touch, we outlined the large mirrors with crown molding trim in a complimentary finish – an essential detail to tie all the cabinetry together.
The Spa
To bring the feel of the spa to this gorgeous home, we installed our luxurious drop-in 72”x42” Kohler Air Massage bathtub. We completely surrounded it with 3cm granite countertops in Delicatus green and added a tub deck with tile backsplashes for a sumptuous ambiance.
Lighting
On either side of the his-and-hers vanity, we installed George Kovach tube sconces. Vertical placement of the sconces provided ample lighting while enhancing the contemporary style of the space. To frame the room, we added a drop ceiling with recessed lighting and outlined the tray ceiling with crown molding to match the rest of the design. To complete the bath remodel, we installed the final element – a stunningly unique 10-light polished chrome chandelier from Maxim lighting.
A Complete Transformation
When we met with our clients, it was instantly clear to us why they were unhappy with their master bathroom. The cave-like shower and cumbersome dividing wall overpowered a room in dire need of a modernizing. Furthermore, with two small children and a busy lifestyle, we could sense our clients not only desired a bathroom renovation, they needed a relaxing retreat.
Ultimately, this project was nothing less than a complete transformation of space. In fact, by the time we had finished, the only original fixtures left were the windows! With beautifully updated finishes and an improved layout, we were able to achieve the functionality our clients craved along with a new, spa-like feel. The end result was nothing short of a haven at home – the perfect spot to recharge at the end of a long day.
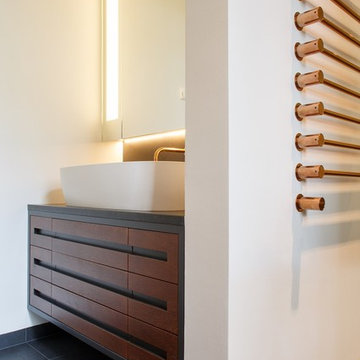
Kühnapfel Fotografie
Inspiration pour une salle de bain principale design en bois foncé de taille moyenne avec une vasque, un carrelage noir, un mur blanc, un placard avec porte à panneau surélevé, une baignoire posée, une douche à l'italienne, WC séparés, des plaques de verre, un sol en calcaire, un plan de toilette en granite, un sol gris et une cabine de douche à porte battante.
Inspiration pour une salle de bain principale design en bois foncé de taille moyenne avec une vasque, un carrelage noir, un mur blanc, un placard avec porte à panneau surélevé, une baignoire posée, une douche à l'italienne, WC séparés, des plaques de verre, un sol en calcaire, un plan de toilette en granite, un sol gris et une cabine de douche à porte battante.
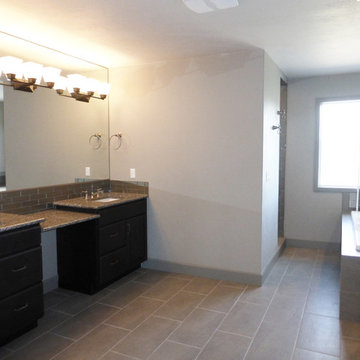
Amazing master bath retreat with a tiled walk-in shower with dual shower heads, body sprays and heat control. Shower designed with glass tiles, metallic vertical subway tiles and a built-in bench. Vanity includes double undermount sinks with granite counters and a drop down makeup vanity between.
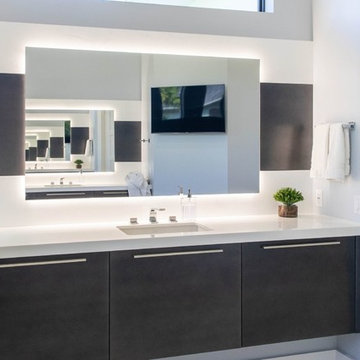
quartz backsplash with integrated panel behind backlit mirror
Cette image montre une douche en alcôve principale design en bois foncé de taille moyenne avec un placard à porte plane, WC à poser, des plaques de verre, un mur bleu, un sol en carrelage de porcelaine, un lavabo encastré, un plan de toilette en quartz modifié, un sol blanc, une cabine de douche à porte battante et un plan de toilette blanc.
Cette image montre une douche en alcôve principale design en bois foncé de taille moyenne avec un placard à porte plane, WC à poser, des plaques de verre, un mur bleu, un sol en carrelage de porcelaine, un lavabo encastré, un plan de toilette en quartz modifié, un sol blanc, une cabine de douche à porte battante et un plan de toilette blanc.
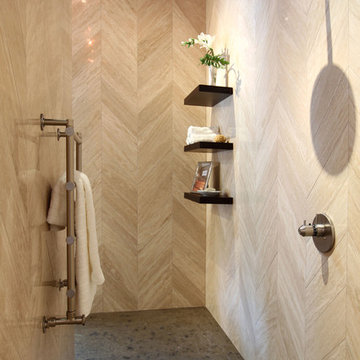
Aménagement d'une grande salle de bain principale classique en bois foncé avec un placard en trompe-l'oeil, une baignoire indépendante, une douche ouverte, WC suspendus, un carrelage beige, des plaques de verre, un mur beige, sol en béton ciré, un lavabo encastré, un plan de toilette en calcaire, un sol gris et aucune cabine.
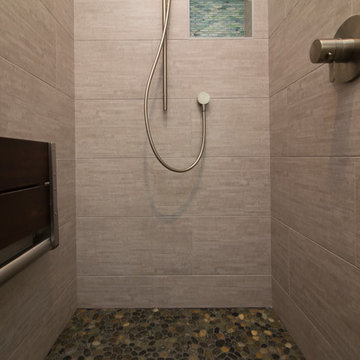
Marilyn Peryer Style House Photography
Inspiration pour une salle de bain principale vintage en bois foncé de taille moyenne avec un placard à porte plane, une douche ouverte, WC séparés, un carrelage bleu, des plaques de verre, un mur bleu, un sol en carrelage de porcelaine, un lavabo encastré, un plan de toilette en verre recyclé, un sol gris, aucune cabine et un plan de toilette gris.
Inspiration pour une salle de bain principale vintage en bois foncé de taille moyenne avec un placard à porte plane, une douche ouverte, WC séparés, un carrelage bleu, des plaques de verre, un mur bleu, un sol en carrelage de porcelaine, un lavabo encastré, un plan de toilette en verre recyclé, un sol gris, aucune cabine et un plan de toilette gris.
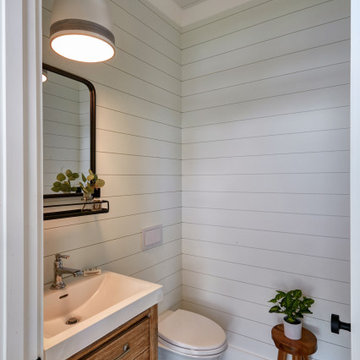
Cette photo montre une salle de bain bord de mer en bois foncé de taille moyenne pour enfant avec un placard à porte plane, une baignoire en alcôve, un combiné douche/baignoire, WC séparés, un carrelage multicolore, des plaques de verre, un mur blanc, carreaux de ciment au sol, un lavabo encastré, un plan de toilette en granite, un sol beige, une cabine de douche avec un rideau, un plan de toilette gris, une niche, meuble simple vasque, meuble-lavabo sur pied, un plafond en lambris de bois et du lambris.
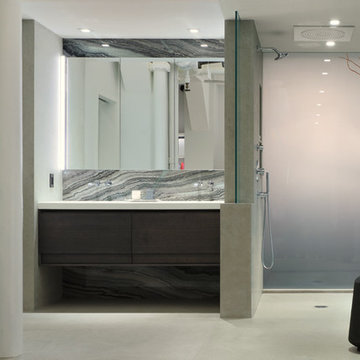
Inspiration pour une salle de bain principale minimaliste en bois foncé de taille moyenne avec un placard à porte plane, une douche ouverte, un carrelage gris, des plaques de verre, un mur blanc, aucune cabine, un lavabo encastré, sol en béton ciré, un plan de toilette en quartz modifié, un sol gris et un plan de toilette blanc.
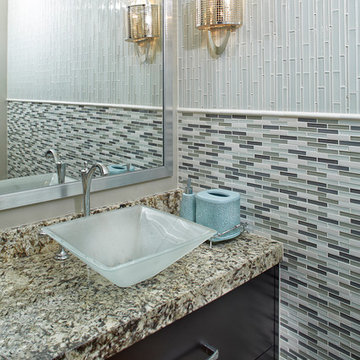
Inspiration pour une salle d'eau traditionnelle en bois foncé avec un placard à porte plane, des plaques de verre, une vasque et un plan de toilette en granite.
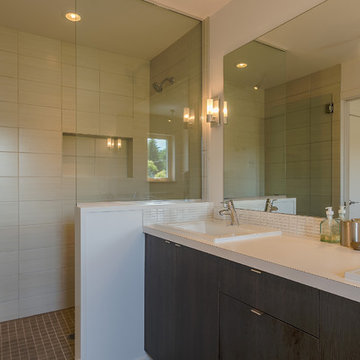
Chad Savaikie
Cette photo montre une douche en alcôve principale moderne en bois foncé de taille moyenne avec un lavabo posé, un placard à porte plane, un plan de toilette en quartz modifié, WC séparés, un carrelage blanc, des plaques de verre, un mur blanc et un sol en carrelage de porcelaine.
Cette photo montre une douche en alcôve principale moderne en bois foncé de taille moyenne avec un lavabo posé, un placard à porte plane, un plan de toilette en quartz modifié, WC séparés, un carrelage blanc, des plaques de verre, un mur blanc et un sol en carrelage de porcelaine.
Idées déco de salles de bain en bois foncé avec des plaques de verre
1