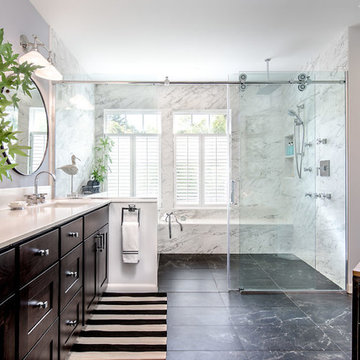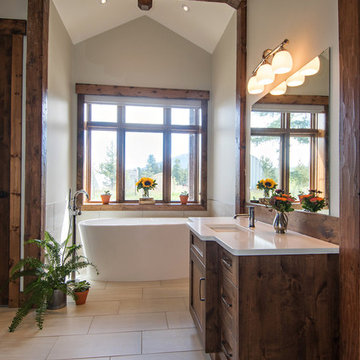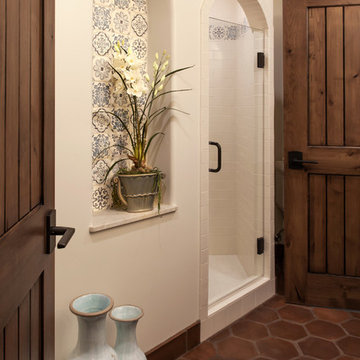Idées déco de salles de bain en bois foncé avec des portes de placard turquoises
Trier par :
Budget
Trier par:Populaires du jour
61 - 80 sur 111 585 photos
1 sur 3

Idée de décoration pour une salle d'eau design en bois foncé de taille moyenne avec un placard à porte plane, une baignoire en alcôve, un combiné douche/baignoire, un carrelage noir, un carrelage gris, un carrelage blanc, un carrelage en pâte de verre, un mur blanc, un sol en carrelage de porcelaine, un lavabo encastré, un plan de toilette en quartz modifié, un sol noir, une cabine de douche à porte battante et un plan de toilette blanc.

Aménagement d'une salle de bain principale classique en bois foncé avec un placard avec porte à panneau encastré, une baignoire encastrée, un mur blanc, un lavabo encastré, un sol multicolore, une cabine de douche à porte battante, un plan de toilette gris et une fenêtre.

Cette image montre une salle de bain principale traditionnelle en bois foncé avec un placard avec porte à panneau encastré, une baignoire indépendante, une douche d'angle, un carrelage blanc, un mur gris, un lavabo encastré, un sol blanc et une cabine de douche à porte battante.

Idées déco pour une grande salle de bain principale contemporaine en bois foncé avec un placard avec porte à panneau encastré, une baignoire en alcôve, un espace douche bain, un mur gris, un sol en marbre, un lavabo encastré, un plan de toilette en quartz modifié, un sol noir, une cabine de douche à porte coulissante et un plan de toilette blanc.

Idée de décoration pour une salle de bain principale champêtre en bois foncé de taille moyenne avec un placard à porte shaker, un espace douche bain, un carrelage gris, un mur blanc, un sol en travertin, un lavabo encastré, un plan de toilette en quartz, un sol marron et une cabine de douche à porte battante.

Exemple d'une salle de bain principale moderne en bois foncé de taille moyenne avec un placard à porte plane, une douche à l'italienne, WC à poser, un carrelage gris, un mur blanc, sol en béton ciré et un lavabo encastré.

Inspiration pour une grande douche en alcôve principale craftsman en bois foncé avec un placard à porte shaker, une baignoire indépendante, un carrelage blanc, des carreaux de porcelaine, un mur gris, un sol en carrelage de porcelaine, un lavabo encastré, un plan de toilette en quartz modifié et WC séparés.

Dan Arnold Photography
Cette photo montre une salle de bain principale chic en bois foncé de taille moyenne avec une baignoire indépendante, une douche d'angle, un mur beige, un sol en carrelage de porcelaine, un lavabo encastré, un sol beige, une cabine de douche à porte battante, un placard avec porte à panneau encastré, un carrelage beige, des carreaux de porcelaine et un plan de toilette beige.
Cette photo montre une salle de bain principale chic en bois foncé de taille moyenne avec une baignoire indépendante, une douche d'angle, un mur beige, un sol en carrelage de porcelaine, un lavabo encastré, un sol beige, une cabine de douche à porte battante, un placard avec porte à panneau encastré, un carrelage beige, des carreaux de porcelaine et un plan de toilette beige.

An original overhead soffit, tile countertops, fluorescent lights and oak cabinets were all removed to create a modern, spa-inspired master bathroom. Color inspiration came from the nearby ocean and was juxtaposed with a custom, expresso-stained vanity, white quartz countertops and new plumbing fixtures.
Sources:
Wall Paint - Sherwin-Williams, Tide Water @ 120%
Faucet - Hans Grohe
Tub Deck Set - Hans Grohe
Sink - Kohler
Ceramic Field Tile - Lanka Tile
Glass Accent Tile - G&G Tile
Shower Floor/Niche Tile - AKDO
Floor Tile - Emser
Countertops, shower & tub deck, niche and pony wall cap - Caesarstone
Bathroom Scone - George Kovacs
Cabinet Hardware - Atlas
Medicine Cabinet - Restoration Hardware
Photographer - Robert Morning Photography
---
Project designed by Pasadena interior design studio Soul Interiors Design. They serve Pasadena, San Marino, La Cañada Flintridge, Sierra Madre, Altadena, and surrounding areas.
---
For more about Soul Interiors Design, click here: https://www.soulinteriorsdesign.com/

Architect: Bree Medley Design
General Contractor: Allen Construction
Photographer: Jim Bartsch Photography
Inspiration pour une salle de bain design en bois foncé avec un carrelage beige, un carrelage de pierre, un lavabo encastré, un plan de toilette en granite, un bain japonais et un placard à porte plane.
Inspiration pour une salle de bain design en bois foncé avec un carrelage beige, un carrelage de pierre, un lavabo encastré, un plan de toilette en granite, un bain japonais et un placard à porte plane.

award winning builder, double sink, two sinks, framed mirror, luxurious, crystal chandelier, potlight, rainhead, white trim
Cette photo montre une salle de bain principale chic en bois foncé de taille moyenne avec un lavabo encastré, un placard avec porte à panneau encastré, un plan de toilette en granite, une baignoire indépendante, une douche d'angle, un carrelage gris, des carreaux de céramique, un mur blanc et un sol en carrelage de porcelaine.
Cette photo montre une salle de bain principale chic en bois foncé de taille moyenne avec un lavabo encastré, un placard avec porte à panneau encastré, un plan de toilette en granite, une baignoire indépendante, une douche d'angle, un carrelage gris, des carreaux de céramique, un mur blanc et un sol en carrelage de porcelaine.

Ann Sacks Luxe Tile in A San Diego Master Suite - designed by Signature Designs Kitchen Bath
Cette photo montre une grande douche en alcôve principale chic en bois foncé avec un placard avec porte à panneau encastré, une baignoire indépendante, WC suspendus, un carrelage gris, des carreaux en terre cuite, un mur blanc, tomettes au sol, un lavabo encastré et un plan de toilette en quartz modifié.
Cette photo montre une grande douche en alcôve principale chic en bois foncé avec un placard avec porte à panneau encastré, une baignoire indépendante, WC suspendus, un carrelage gris, des carreaux en terre cuite, un mur blanc, tomettes au sol, un lavabo encastré et un plan de toilette en quartz modifié.

Walls with thick plaster arches and simple tile designs feel very natural and earthy in the warm Southern California sun. Terra cotta floor tiles are stained to mimic very old tile inside and outside in the Spanish courtyard shaded by a 'new' old olive tree. The outdoor plaster and brick fireplace has touches of antique Indian and Moroccan items. An outdoor garden shower graces the exterior of the master bath with freestanding white tub- while taking advantage of the warm Ojai summers. The open kitchen design includes all natural stone counters of white marble, a large range with a plaster range hood and custom hand painted tile on the back splash. Wood burning fireplaces with iron doors, great rooms with hand scraped wide walnut planks in this delightful stay cool home. Stained wood beams, trusses and planked ceilings along with custom creative wood doors with Spanish and Indian accents throughout this home gives a distinctive California Exotic feel.
Project Location: Ojai
designed by Maraya Interior Design. From their beautiful resort town of Ojai, they serve clients in Montecito, Hope Ranch, Malibu, Westlake and Calabasas, across the tri-county areas of Santa Barbara, Ventura and Los Angeles, south to Hidden Hills- north through Solvang and more.Spanish Revival home in Ojai.

This Master Ensuite reflects the light, water and earth elements found on this home's substantial lake front site in south Burlington. Wall mounted shower bench seat and a wall mounted Kohler Veil toilet are design details. Luxury feel of marble envelops and calms. The seating overlooks Lake Ontario - great spot for a steam shower.
Stephani Buchman Photography

A large Duravit Vero bathtub bestows the occupant with beautiful views across the garden whilst they relax.
Small alcoves at either end provide space for decoration and placement of necessities such as candles and lotions.
The natural grey 'Madagascar' porcelain wall and floor tiles from Porcelanosa have a realistic stone pattern which adds a visual element of interest to the surface finish.
Darren Chung

A farmhouse style was achieved in this new construction home by keeping the details clean and simple. Shaker style cabinets and square stair parts moldings set the backdrop for incorporating our clients’ love of Asian antiques. We had fun re-purposing the different pieces she already had: two were made into bathroom vanities; and the turquoise console became the star of the house, welcoming visitors as they walk through the front door.

Idées déco pour une douche en alcôve montagne en bois foncé avec un plan de toilette en bois, un lavabo posé, un placard à porte shaker, un carrelage marron, un mur beige, un sol marron, du carrelage en ardoise et un plan de toilette marron.

Designed by Jordan Smith for Brilliant SA
Built by Brilliant SA
Cette photo montre une grande salle de bain tendance en bois foncé avec un lavabo posé, un placard à porte plane, un plan de toilette en surface solide, une baignoire indépendante, un carrelage beige, des carreaux de porcelaine, un mur beige et un sol en carrelage de porcelaine.
Cette photo montre une grande salle de bain tendance en bois foncé avec un lavabo posé, un placard à porte plane, un plan de toilette en surface solide, une baignoire indépendante, un carrelage beige, des carreaux de porcelaine, un mur beige et un sol en carrelage de porcelaine.

This master bathroom has everything you need to get you ready for the day. The beautiful backsplash has a mixture of brown tones that add dimension and texture to the focal wall. The lighting blends well with the other bathroom fixtures and the cabinets provide plenty of storage while demonstrating a simply beautiful style. Brad Knipstein was the photographer.

Idées déco pour une salle de bain principale classique en bois foncé de taille moyenne avec un placard en trompe-l'oeil, une baignoire en alcôve, un combiné douche/baignoire, un carrelage blanc, du carrelage en marbre, un mur gris, un sol en marbre, un lavabo encastré, un plan de toilette en marbre, un sol blanc et un plan de toilette blanc.
Idées déco de salles de bain en bois foncé avec des portes de placard turquoises
4