Idées déco de salles de bain en bois foncé avec parquet clair
Trier par :
Budget
Trier par:Populaires du jour
1 - 20 sur 1 469 photos
1 sur 3
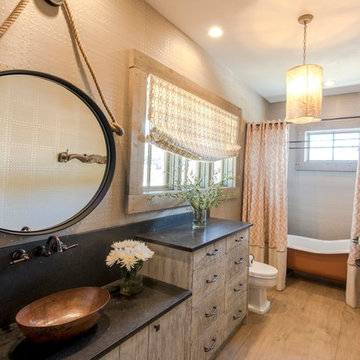
Idées déco pour une salle d'eau campagne en bois foncé avec un placard à porte plane, une baignoire indépendante, un mur beige, parquet clair, une vasque et une cabine de douche avec un rideau.

Cette photo montre une salle de bain principale nature en bois foncé de taille moyenne avec une baignoire indépendante, une douche à l'italienne, un carrelage blanc, un carrelage métro, un mur blanc, parquet clair, un lavabo encastré, un sol beige, aucune cabine, un plan de toilette noir et un placard à porte plane.
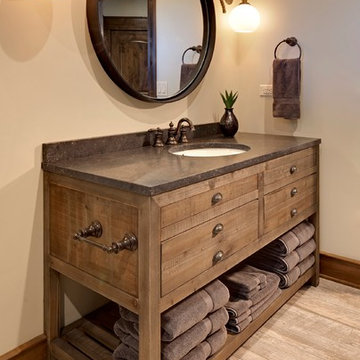
Jon Huelskamp Landmark Photography
Cette photo montre une salle d'eau montagne en bois foncé de taille moyenne avec un placard en trompe-l'oeil, un mur beige, parquet clair, un lavabo encastré, un plan de toilette en béton et un sol marron.
Cette photo montre une salle d'eau montagne en bois foncé de taille moyenne avec un placard en trompe-l'oeil, un mur beige, parquet clair, un lavabo encastré, un plan de toilette en béton et un sol marron.
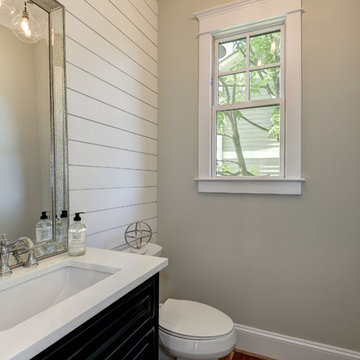
Exemple d'une petite salle d'eau moderne en bois foncé avec WC à poser, un mur gris, parquet clair, un lavabo posé et un plan de toilette en granite.

View from master bath towards master bedroom, through open shower/tub wet room and open courtyard. Manolo Langis Photographer
Idées déco pour une très grande salle de bain principale contemporaine en bois foncé avec un placard à porte plane, une baignoire indépendante, un carrelage beige, un carrelage de pierre, un mur marron, parquet clair, un lavabo encastré et un plan de toilette en marbre.
Idées déco pour une très grande salle de bain principale contemporaine en bois foncé avec un placard à porte plane, une baignoire indépendante, un carrelage beige, un carrelage de pierre, un mur marron, parquet clair, un lavabo encastré et un plan de toilette en marbre.
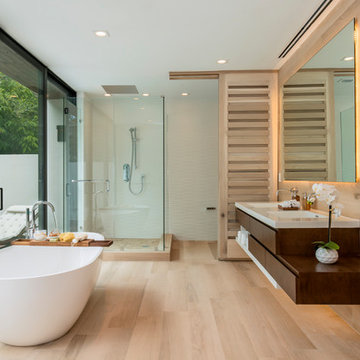
Idée de décoration pour une salle de bain design en bois foncé avec un placard à porte plane, une baignoire indépendante, une douche d'angle, un carrelage blanc, un mur blanc, parquet clair, un lavabo encastré, un sol marron, une cabine de douche à porte battante et un plan de toilette blanc.
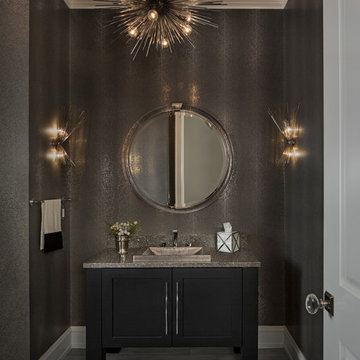
Powder room with metallic grey wallpaper.
Cette image montre une salle d'eau traditionnelle en bois foncé de taille moyenne avec un placard avec porte à panneau encastré, un mur gris, une vasque, parquet clair et un plan de toilette en quartz.
Cette image montre une salle d'eau traditionnelle en bois foncé de taille moyenne avec un placard avec porte à panneau encastré, un mur gris, une vasque, parquet clair et un plan de toilette en quartz.

Aménagement d'une salle d'eau industrielle en bois foncé de taille moyenne avec un placard à porte shaker, un mur gris, parquet clair, un lavabo suspendu et un plan de toilette en bois.
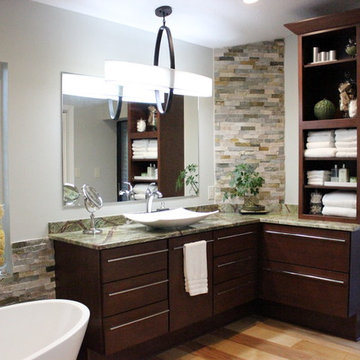
Inspiration pour une grande salle de bain principale ethnique en bois foncé avec un placard à porte plane, une baignoire indépendante, un carrelage de pierre, un mur gris, parquet clair, une vasque, un plan de toilette en granite, une douche d'angle, un carrelage beige, un carrelage marron, un carrelage gris, un carrelage multicolore et WC séparés.

zillow.com
We helped design shower along and the shower valve and trim were purchased from us.
Aménagement d'une grande salle de bain classique en bois foncé avec un placard avec porte à panneau surélevé, WC à poser, un carrelage marron, des carreaux de porcelaine, un mur blanc, parquet clair, un lavabo encastré, un plan de toilette en granite, un sol marron et une cabine de douche à porte battante.
Aménagement d'une grande salle de bain classique en bois foncé avec un placard avec porte à panneau surélevé, WC à poser, un carrelage marron, des carreaux de porcelaine, un mur blanc, parquet clair, un lavabo encastré, un plan de toilette en granite, un sol marron et une cabine de douche à porte battante.
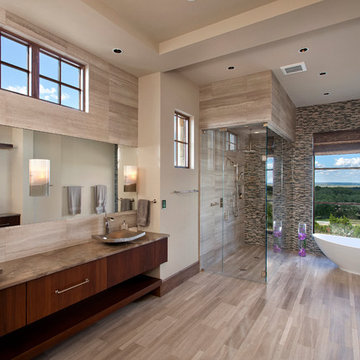
Cette image montre une grande salle de bain principale design en bois foncé avec une vasque, un placard à porte plane, une baignoire indépendante, une douche d'angle, un carrelage beige, un plan de toilette en marbre, un carrelage de pierre, un mur beige et parquet clair.

Réalisation d'une petite salle d'eau design en bois foncé avec un placard à porte affleurante, une douche à l'italienne, WC suspendus, un carrelage beige, des carreaux de céramique, un mur rouge, parquet clair, un plan vasque, un plan de toilette en surface solide, un sol marron, aucune cabine, un plan de toilette blanc, une fenêtre, meuble simple vasque, meuble-lavabo suspendu et un plafond à caissons.
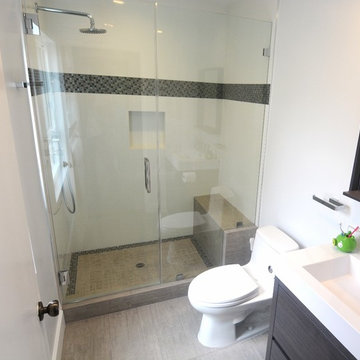
Guest bath remodel Santa Monica, CA
Idées déco pour une petite salle d'eau moderne en bois foncé avec un placard à porte affleurante, une douche ouverte, WC à poser, un carrelage multicolore, un mur blanc, parquet clair, un lavabo posé et un plan de toilette en quartz.
Idées déco pour une petite salle d'eau moderne en bois foncé avec un placard à porte affleurante, une douche ouverte, WC à poser, un carrelage multicolore, un mur blanc, parquet clair, un lavabo posé et un plan de toilette en quartz.
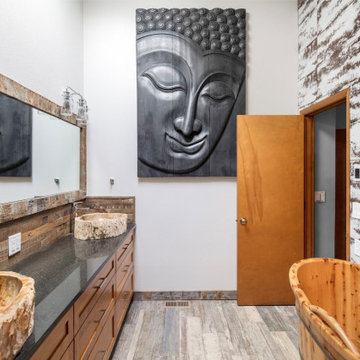
Idées déco pour une salle de bain principale exotique en bois foncé de taille moyenne avec un placard à porte shaker, une baignoire indépendante, une douche d'angle, un carrelage multicolore, carrelage en métal, un mur blanc, parquet clair, une vasque, un plan de toilette en quartz modifié, un sol gris, une cabine de douche à porte battante et un plan de toilette noir.

Aménagement d'une salle de bain principale classique en bois foncé de taille moyenne avec un placard avec porte à panneau surélevé, une baignoire indépendante, une douche d'angle, un carrelage beige, du carrelage en marbre, un mur marron, parquet clair, un lavabo encastré, un plan de toilette en quartz modifié, un sol marron, une cabine de douche à porte battante, un plan de toilette gris, meuble double vasque et meuble-lavabo encastré.

Some spaces, like this bathroom, simply needed a little face lift so we made some changes to personalize the look for our clients. The framed, beveled mirror is actually a recessed medicine cabinet with hidden storage! On either side of the mirror are linear, modern, etched-glass and black metal light fixtures. Marble is seen throughout the home and we added it here as a backsplash. The new faucet compliments the lighting above.

Our owners were looking to upgrade their master bedroom into a hotel-like oasis away from the world with a rustic "ski lodge" feel. The bathroom was gutted, we added some square footage from a closet next door and created a vaulted, spa-like bathroom space with a feature soaking tub. We connected the bedroom to the sitting space beyond to make sure both rooms were able to be used and work together. Added some beams to dress up the ceilings along with a new more modern soffit ceiling complete with an industrial style ceiling fan. The master bed will be positioned at the actual reclaimed barn-wood wall...The gas fireplace is see-through to the sitting area and ties the large space together with a warm accent. This wall is coated in a beautiful venetian plaster. Also included 2 walk-in closet spaces (being fitted with closet systems) and an exercise room.
Pros that worked on the project included: Holly Nase Interiors, S & D Renovations (who coordinated all of the construction), Agentis Kitchen & Bath, Veneshe Master Venetian Plastering, Stoves & Stuff Fireplaces
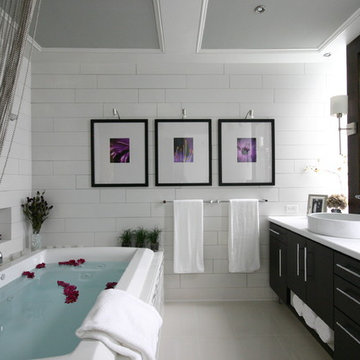
Scope of work:
Update and reorganize within existing footprint for new master bedroom, master bathroom, master closet, linen closet, laundry room & front entry. Client has a love of spa and modern style..
Challenge: Function, Flow & Finishes.
Master bathroom cramped with unusual floor plan and outdated finishes
Laundry room oversized for home square footage
Dark spaces due to lack of windos and minimal lighting
Color palette inconsistent to the rest of the house
Solution: Bright, Spacious & Contemporary
Re-worked spaces for better function, flow and open concept plan. New space has more than 12 times as much exterior glass to flood the space in natural light (all glass is frosted for privacy). Created a stylized boutique feel with modern lighting design and opened up front entry to include a new coat closet, built in bench and display shelving. .
Space planning/ layout
Flooring, wall surfaces, tile selections
Lighting design, fixture selections & controls specifications
Cabinetry layout
Plumbing fixture selections
Trim & ceiling details
Custom doors, hardware selections
Color palette
All other misc. details, materials & features
Site Supervision
Furniture, accessories, art
Full CAD documentation, elevations and specifications
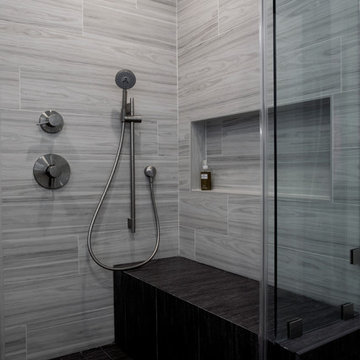
A once small enclosed Jack and Jill bathroom that was connected to the master bedroom and to the hallway completely rebuilt to become the master bathroom as part of an open floor design with the master bedroom.
2 walk-in closets (his and hers) with frosted glass bi-fold doors, the wood flooring of the master bedroom continues into the bathroom space, a nice sized 72" wall mounted vanity wood finish vanity picks up the wood grains of the floor and a huge side to side LED mirror gives a great depth effect.
The huge master shower can easily accommodate 2 people with dark bamboo printed porcelain tile for the floor and bench and a light gray stripped rectangular tiled walls gives an additional feeling of space.
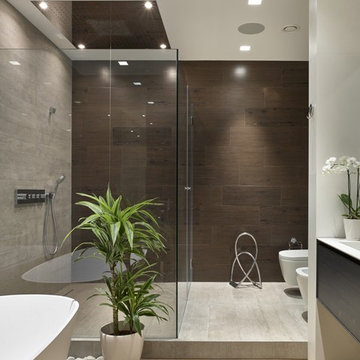
темный цвет керамогранита под дерева соотносится с цветом дерева на тумбе под раковинами. Подиум переходит в стену в одной и той же отделке- плитка под бетон в опалубке.
Idées déco de salles de bain en bois foncé avec parquet clair
1