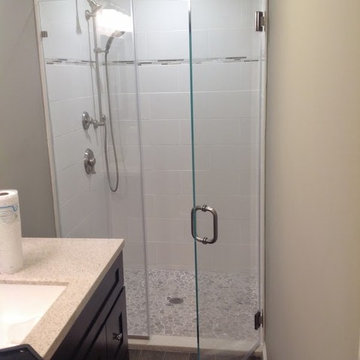Idées déco de salles de bain en bois foncé avec parquet foncé
Trier par :
Budget
Trier par:Populaires du jour
141 - 160 sur 1 822 photos
1 sur 3
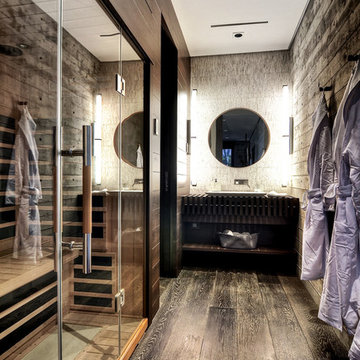
Custom European White Oak, engineered 3/4" x 10" Plank.
The Bowman Group
Idée de décoration pour un grand sauna design en bois foncé avec un placard sans porte, un plan de toilette en bois, parquet foncé et un mur gris.
Idée de décoration pour un grand sauna design en bois foncé avec un placard sans porte, un plan de toilette en bois, parquet foncé et un mur gris.
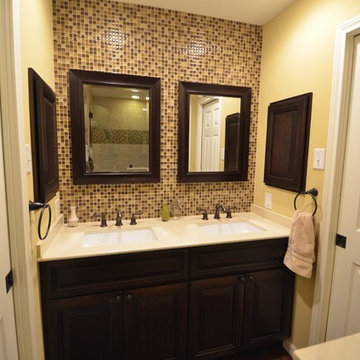
AFTER
Cette image montre une salle de bain traditionnelle en bois foncé de taille moyenne avec un placard avec porte à panneau surélevé, un carrelage marron, mosaïque, un mur jaune, parquet foncé, un lavabo encastré et un plan de toilette en quartz modifié.
Cette image montre une salle de bain traditionnelle en bois foncé de taille moyenne avec un placard avec porte à panneau surélevé, un carrelage marron, mosaïque, un mur jaune, parquet foncé, un lavabo encastré et un plan de toilette en quartz modifié.
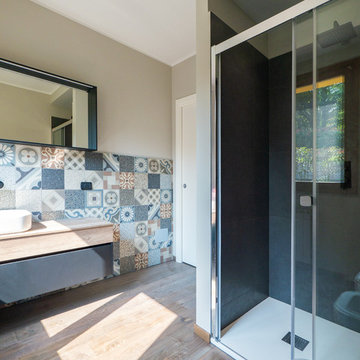
Liadesign
Idées déco pour une salle de bain contemporaine en bois foncé de taille moyenne avec un placard à porte plane, WC séparés, un carrelage gris, des carreaux de porcelaine, un mur beige, parquet foncé, une vasque, un plan de toilette en bois et une cabine de douche à porte coulissante.
Idées déco pour une salle de bain contemporaine en bois foncé de taille moyenne avec un placard à porte plane, WC séparés, un carrelage gris, des carreaux de porcelaine, un mur beige, parquet foncé, une vasque, un plan de toilette en bois et une cabine de douche à porte coulissante.
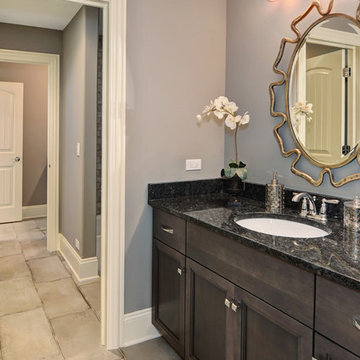
Idées déco pour une salle de bain principale contemporaine en bois foncé de taille moyenne avec un placard avec porte à panneau encastré, une baignoire indépendante, une douche d'angle, un carrelage marron, des carreaux de céramique, un mur gris, parquet foncé, un lavabo encastré, un plan de toilette en granite, un sol marron et une cabine de douche à porte battante.
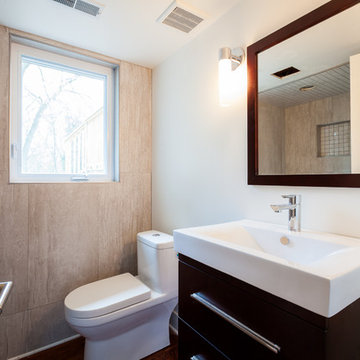
Cette photo montre une petite salle de bain rétro en bois foncé pour enfant avec un placard à porte plane, une douche ouverte, WC à poser, un mur gris et parquet foncé.
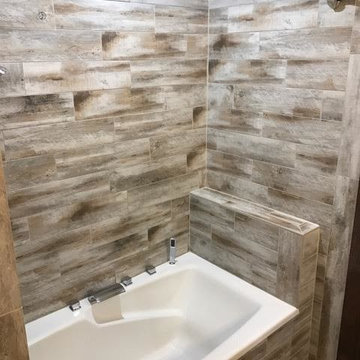
Cette photo montre une grande douche en alcôve principale montagne en bois foncé avec un placard avec porte à panneau encastré, une baignoire en alcôve, WC séparés, un carrelage multicolore, un mur beige, parquet foncé, un lavabo encastré et un plan de toilette en granite.
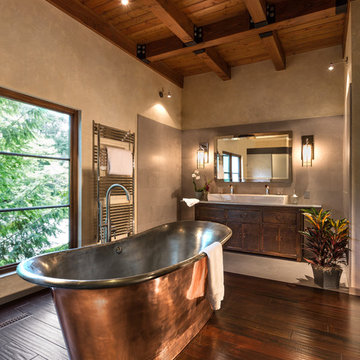
Edmunds Studios
Exemple d'une douche en alcôve principale montagne en bois foncé avec un placard avec porte à panneau encastré, une baignoire indépendante, WC à poser, un carrelage gris, un carrelage de pierre, un mur beige, parquet foncé et une grande vasque.
Exemple d'une douche en alcôve principale montagne en bois foncé avec un placard avec porte à panneau encastré, une baignoire indépendante, WC à poser, un carrelage gris, un carrelage de pierre, un mur beige, parquet foncé et une grande vasque.
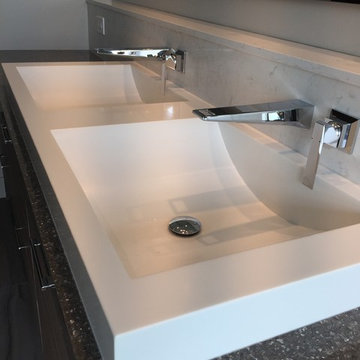
Cette image montre une salle d'eau minimaliste en bois foncé de taille moyenne avec un placard à porte plane, une douche ouverte, WC à poser, des dalles de pierre, un mur beige, parquet foncé, un lavabo posé et un plan de toilette en surface solide.
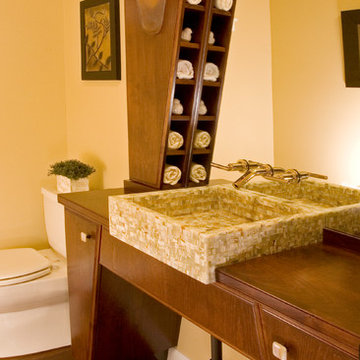
"The Splash of Bathrooms" project page gives you an overview of my client's distinctive bathrooms, from powder rooms to master bathrooms. The angled towel storage reflects the snow-dappled mountain facing this home. The children delight in placing tchotchkes in the cubbyholes. The onyx lav rests on the alder counter. Cabinets are faced in Radianz laminate with copper flecks.
Photo by Roger Turk, Northlight Photograpy.
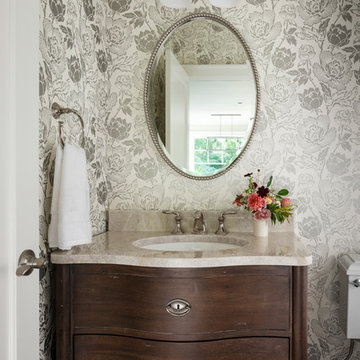
While the owners are away the designers will play! This Bellevue craftsman stunner went through a large remodel while its occupants were living in Europe. Almost every room in the home was touched to give it the beautiful update it deserved. A vibrant yellow front door mixed with a few farmhouse touches on the exterior provide a casual yet upscale feel. From the craftsman style millwork seen through out, to the carefully selected finishes in the kitchen and bathrooms, to a dreamy backyard retreat, it is clear from the moment you walk through the door not a design detail was missed.
Being a busy family, the clients requested a great room fit for entertaining. A breakfast nook off the kitchen with upholstered chairs and bench cushions provides a cozy corner with a lot of seating - a perfect spot for a "kids" table so the adults can wine and dine in the formal dining room. Pops of blue and yellow brighten the neutral palette and create a playful environment for a sophisticated space. Painted cabinets in the office, floral wallpaper in the powder bathroom, a swing in one of the daughter's rooms, and a hidden cabinet in the pantry only the adults know about are a few of the elements curated to create the customized home my clients were looking for.
---
Project designed by interior design studio Kimberlee Marie Interiors. They serve the Seattle metro area including Seattle, Bellevue, Kirkland, Medina, Clyde Hill, and Hunts Point.
For more about Kimberlee Marie Interiors, see here: https://www.kimberleemarie.com/
To learn more about this project, see here
https://www.kimberleemarie.com/bellevuecraftsman
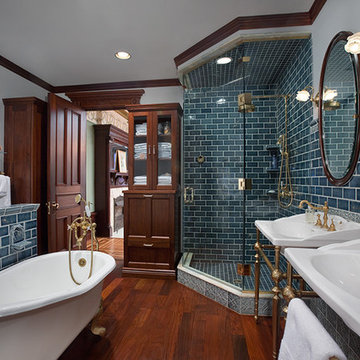
Cette image montre une grande salle de bain principale victorienne en bois foncé avec un placard avec porte à panneau encastré, une baignoire indépendante, une douche d'angle, un carrelage bleu, un carrelage métro, un mur bleu, parquet foncé et un plan vasque.
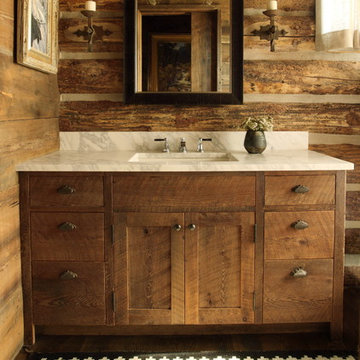
Aménagement d'une salle de bain montagne en bois foncé avec un lavabo posé et parquet foncé.
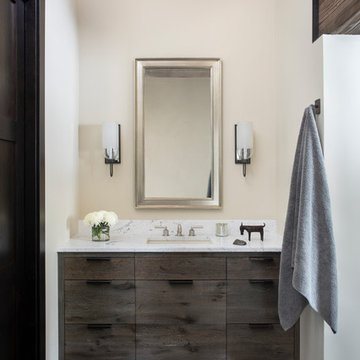
The Master Bathroom Vanity
Photos by Gibeon Photography
Aménagement d'une salle de bain principale moderne en bois foncé avec un carrelage gris, un mur beige, parquet foncé, un plan de toilette en granite, un sol marron et un plan de toilette gris.
Aménagement d'une salle de bain principale moderne en bois foncé avec un carrelage gris, un mur beige, parquet foncé, un plan de toilette en granite, un sol marron et un plan de toilette gris.
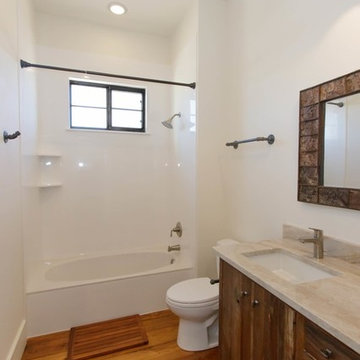
Idée de décoration pour une salle d'eau chalet en bois foncé de taille moyenne avec un placard à porte plane, une baignoire en alcôve, un combiné douche/baignoire, WC séparés, un carrelage blanc, des carreaux de porcelaine, un mur blanc, parquet foncé, un lavabo encastré, un plan de toilette en marbre, un sol marron et une cabine de douche avec un rideau.
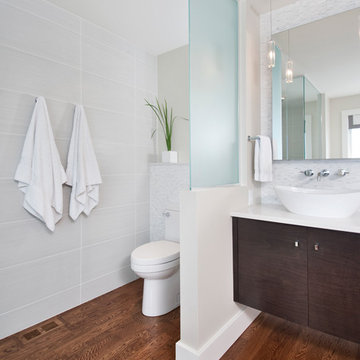
Becca Wallace photography
Idée de décoration pour une salle de bain principale minimaliste en bois foncé avec une vasque, un placard à porte plane, un plan de toilette en quartz modifié, une baignoire indépendante, une douche à l'italienne, WC à poser, un carrelage blanc, des carreaux de porcelaine, un mur gris et parquet foncé.
Idée de décoration pour une salle de bain principale minimaliste en bois foncé avec une vasque, un placard à porte plane, un plan de toilette en quartz modifié, une baignoire indépendante, une douche à l'italienne, WC à poser, un carrelage blanc, des carreaux de porcelaine, un mur gris et parquet foncé.
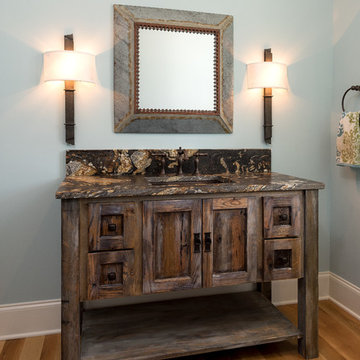
Idées déco pour une salle d'eau campagne en bois foncé de taille moyenne avec WC à poser, un carrelage beige, des carreaux de porcelaine, un lavabo encastré, un plan de toilette en granite, un placard à porte shaker, un mur bleu, parquet foncé et un sol marron.
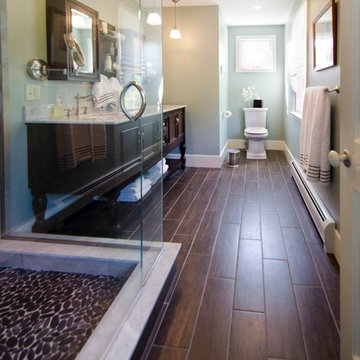
The new master bath has a style in keeping with the existing home. Radiant floor heat and rich tiles welcome visitors into the bathroom. A custom tile shower with clear glass enclosure creates an open feel while dark cabinetry balances against a white marble countertop. Additional features include; a new window, recessed medicine cabinets, adjustable vanity mirrors and pendant lights.
Linda Lagana, MotifDesignStudio
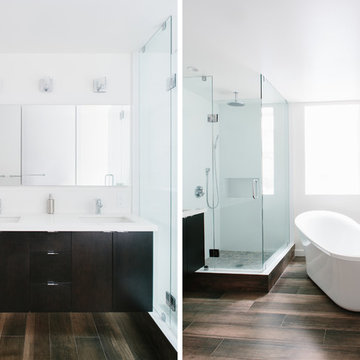
Colin Price Photography:
Inspiration pour une grande salle de bain principale bohème en bois foncé avec un placard à porte plane, une douche d'angle, WC à poser, des carreaux de céramique, un mur blanc, un lavabo posé, une baignoire indépendante, parquet foncé et un plan de toilette en surface solide.
Inspiration pour une grande salle de bain principale bohème en bois foncé avec un placard à porte plane, une douche d'angle, WC à poser, des carreaux de céramique, un mur blanc, un lavabo posé, une baignoire indépendante, parquet foncé et un plan de toilette en surface solide.

Inside the man cave is a hidden gem of colorful finishes and patterns. Marimekko Pieni Tiara Blue wallpaper blends seamlessly with the Amazonite quartzite drop edge countertop from the Stone Collection. The floating peppercorn stained maple Ultra Craft cabinets with exposed Jalco chrome plumbing allows a more spacious feeling than a typical vanity. Top Knobs Kingsbridge pulls in an Ash Gray finish bring a masculine yet tailored style to this bath. The oak hardwood floors continue from the den to create warmth and continuity. In the shower we used Crossville Tender Gray 4”x10” in a brcklay pattern on the walls, Uptown Glass Frost Moka 1” hex mosaic tile on the floor and shampoo niche, and for the vanity sink, we installed a low vessel Kohler Inia Wading Pool in the Ice finish, and paired it with the Brizo Rook single handle faucet in chrome. The shower fixtures are also from the Brizo Rook collection.
Idées déco de salles de bain en bois foncé avec parquet foncé
8
