Idées déco de salles de bain en bois foncé avec sol en béton ciré
Trier par :
Budget
Trier par:Populaires du jour
61 - 80 sur 994 photos
1 sur 3
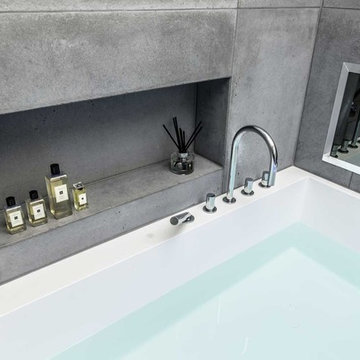
A contemporary penthouse apartment in St John's Wood in a converted church. Right next to the famous Beatles crossing next to the Abbey Road.
Concrete clad bathrooms with a fully lit ceiling made of plexiglass panels. The walls and flooring are made of real concrete panels, which give a very cool effect. While underfloor heating keeps these spaces warm. The ceilings have been made of plexiglass panels and are fully lit. Beautiful detailed walnut joinery, suave Laufen bath with integrated mood lighting and Aquavision TV.
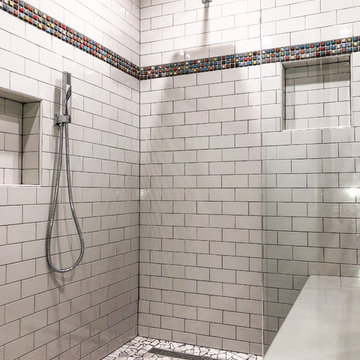
The curbless shower has all the amenities - wall mount rain head, bench seat, adjustable wand, built-in niches, and stylish strip drain.
Aménagement d'une salle d'eau industrielle en bois foncé de taille moyenne avec un placard à porte plane, une douche à l'italienne, WC à poser, un carrelage blanc, des carreaux de céramique, un mur jaune, sol en béton ciré, un lavabo intégré, un plan de toilette en surface solide, un sol gris, aucune cabine et un plan de toilette beige.
Aménagement d'une salle d'eau industrielle en bois foncé de taille moyenne avec un placard à porte plane, une douche à l'italienne, WC à poser, un carrelage blanc, des carreaux de céramique, un mur jaune, sol en béton ciré, un lavabo intégré, un plan de toilette en surface solide, un sol gris, aucune cabine et un plan de toilette beige.
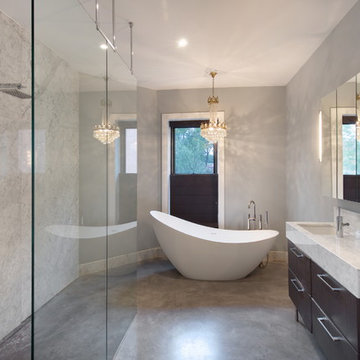
This Dutch Renaissance Revival style Brownstone located in a historic district of the Crown heights neighborhood of Brooklyn was built in 1899. The brownstone was converted to a boarding house in the 1950’s and experienced many years of neglect which made much of the interior detailing unsalvageable with the exception of the stairwell. Therefore the new owners decided to gut renovate the majority of the home, converting it into a four family home. The bottom two units are owner occupied, the design of each includes common elements yet also reflects the style of each owner. Both units have modern kitchens with new high end appliances and stone countertops. They both have had the original wood paneling restored or repaired and both feature large open bathrooms with freestanding tubs, marble slab walls and radiant heated concrete floors. The garden apartment features an open living/dining area that flows through the kitchen to get to the outdoor space. In the kitchen and living room feature large steel French doors which serve to bring the outdoors in. The garden was fully renovated and features a deck with a pergola. Other unique features of this apartment include a modern custom crown molding, a bright geometric tiled fireplace and the labyrinth wallpaper in the powder room. The upper two floors were designed as rental units and feature open kitchens/living areas, exposed brick walls and white subway tiled bathrooms.

This condo was designed from a raw shell to the finished space you see in the photos - all elements were custom designed and made for this specific space. The interior architecture and furnishings were designed by our firm. If you have a condo space that requires a renovation please call us to discuss your needs. Please note that due to that volume of interest and client privacy we do not answer basic questions about materials, specifications, construction methods, or paint colors thank you for taking the time to review our projects.
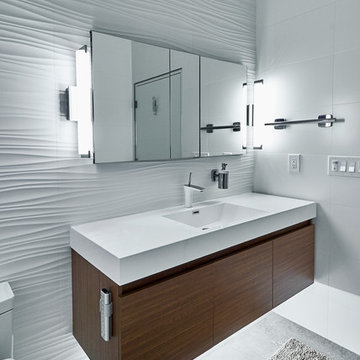
Réalisation d'une salle de bain design en bois foncé de taille moyenne avec un placard à porte plane, un carrelage blanc, un plan de toilette en surface solide, un plan de toilette blanc, un mur gris, sol en béton ciré, un lavabo intégré, un sol gris et une cabine de douche à porte battante.
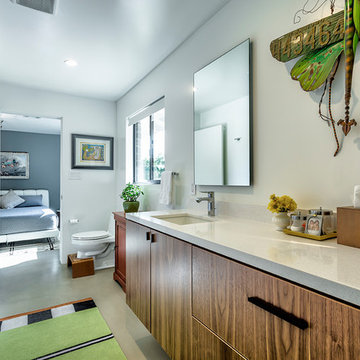
Secondary bath.
Rick Brazil Photography
Idée de décoration pour une salle de bain vintage en bois foncé avec un placard à porte plane, une baignoire en alcôve, un combiné douche/baignoire, WC à poser, un carrelage blanc, des carreaux de porcelaine, un mur blanc, sol en béton ciré, un lavabo encastré, un plan de toilette en quartz modifié et un sol gris.
Idée de décoration pour une salle de bain vintage en bois foncé avec un placard à porte plane, une baignoire en alcôve, un combiné douche/baignoire, WC à poser, un carrelage blanc, des carreaux de porcelaine, un mur blanc, sol en béton ciré, un lavabo encastré, un plan de toilette en quartz modifié et un sol gris.
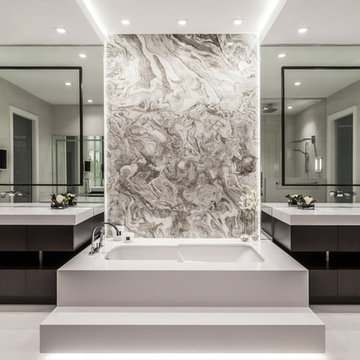
Photography by Emilio Collavino
Inspiration pour une grande salle de bain principale design en bois foncé avec un placard à porte plane, une baignoire encastrée, un lavabo intégré, un plan de toilette blanc, sol en béton ciré et un sol blanc.
Inspiration pour une grande salle de bain principale design en bois foncé avec un placard à porte plane, une baignoire encastrée, un lavabo intégré, un plan de toilette blanc, sol en béton ciré et un sol blanc.
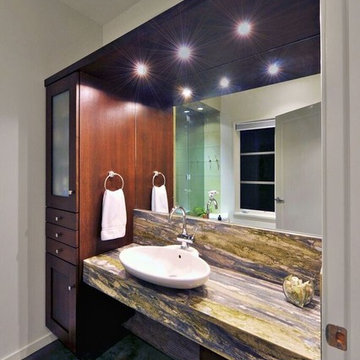
Cette photo montre une salle de bain moderne en bois foncé de taille moyenne avec WC à poser, un mur blanc, une vasque, un plan de toilette en quartz, sol en béton ciré et un placard à porte plane.
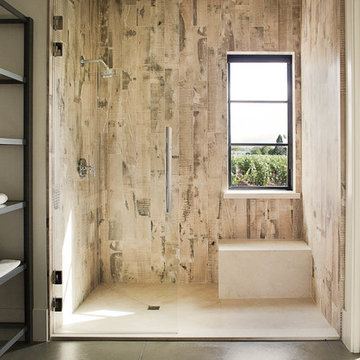
Interior Design by Hurley Hafen
Réalisation d'une grande douche en alcôve principale champêtre en bois foncé avec un placard sans porte, WC séparés, un carrelage marron, des carreaux de porcelaine, un plan de toilette en béton, un mur beige, sol en béton ciré, un lavabo encastré, un sol gris et aucune cabine.
Réalisation d'une grande douche en alcôve principale champêtre en bois foncé avec un placard sans porte, WC séparés, un carrelage marron, des carreaux de porcelaine, un plan de toilette en béton, un mur beige, sol en béton ciré, un lavabo encastré, un sol gris et aucune cabine.
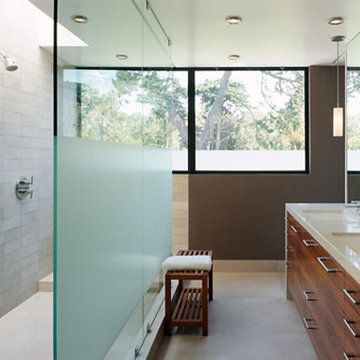
The serene and luxurious master bath has a large, walk-in shower with walls of limestone and glass. Operable windows with high sills allow great views of the Presidio but no sight lines in.
Photographer Joe Fletcher, Matthew Millman
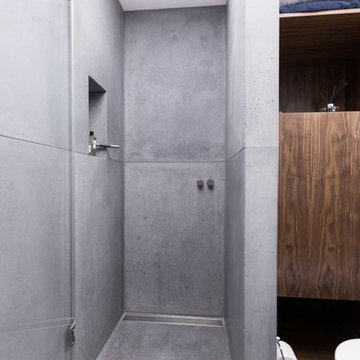
A contemporary penthouse apartment in St John's Wood in a converted church. Right next to the famous Beatles crossing next to the Abbey Road.
Concrete clad bathrooms with a fully lit ceiling made of plexiglass panels. The walls and flooring is made of real concrete panels, which give a very cool effect. While underfloor heating keeps these spaces warm, the panels themselves seem to emanate a cooling feeling. Both the ventilation and lighting is hidden above, and the ceiling also allows us to integrate the overhead shower.
Integrated washing machine within a beautifully detailed walnut joinery.
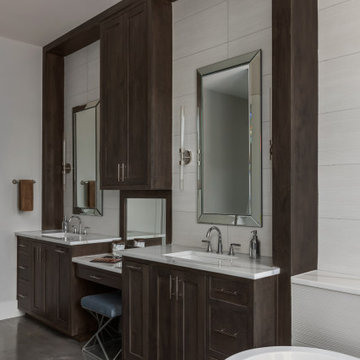
Aménagement d'une salle de bain principale contemporaine en bois foncé avec un placard avec porte à panneau encastré, une baignoire indépendante, une douche à l'italienne, un carrelage gris, des carreaux de porcelaine, sol en béton ciré, un lavabo encastré, un plan de toilette en marbre, un plan de toilette marron, une niche, meuble double vasque et meuble-lavabo encastré.
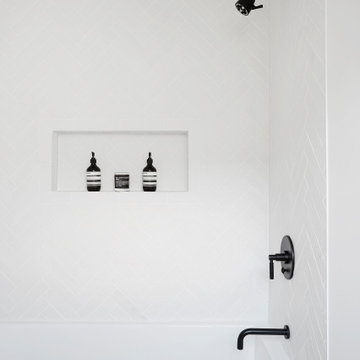
Secondary bedroom bathroom featuring dark wood floating vanity, concrete flooring, and herringbone white tile for a tub/shower combination accented by black bathroom fixtures.
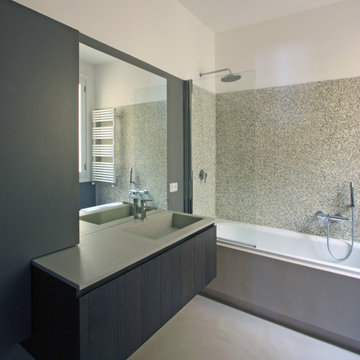
Franco Bernardini
Inspiration pour une salle de bain principale minimaliste en bois foncé de taille moyenne avec un lavabo posé, un placard en trompe-l'oeil, un plan de toilette en béton, une baignoire posée, WC suspendus, un carrelage gris, mosaïque, un mur gris et sol en béton ciré.
Inspiration pour une salle de bain principale minimaliste en bois foncé de taille moyenne avec un lavabo posé, un placard en trompe-l'oeil, un plan de toilette en béton, une baignoire posée, WC suspendus, un carrelage gris, mosaïque, un mur gris et sol en béton ciré.
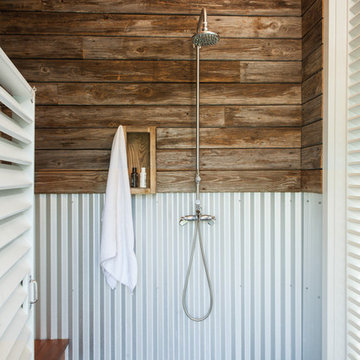
Outside Shower photo by Andrew Sherman. www.AndrewSherman.co
Cette image montre une petite salle de bain marine en bois foncé avec une douche ouverte, sol en béton ciré, une cabine de douche à porte battante et une fenêtre.
Cette image montre une petite salle de bain marine en bois foncé avec une douche ouverte, sol en béton ciré, une cabine de douche à porte battante et une fenêtre.
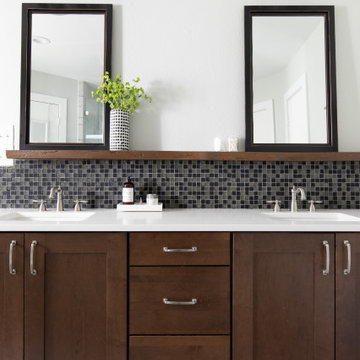
Exemple d'une douche en alcôve principale industrielle en bois foncé de taille moyenne avec un placard à porte shaker, un carrelage blanc, du carrelage en marbre, un mur gris, sol en béton ciré, un lavabo encastré, un plan de toilette en quartz modifié, un sol gris, une cabine de douche à porte battante, un plan de toilette blanc, meuble double vasque et meuble-lavabo encastré.
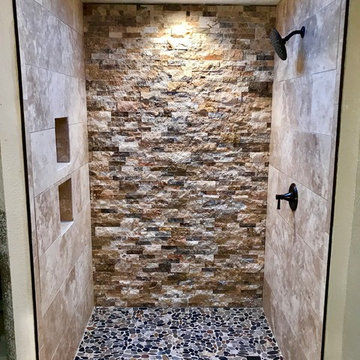
Inspiration pour une douche en alcôve principale minimaliste en bois foncé de taille moyenne avec un placard sans porte, un carrelage beige, un carrelage de pierre, un mur beige, sol en béton ciré, un plan de toilette en bois, un sol marron, une cabine de douche à porte coulissante et un plan de toilette marron.
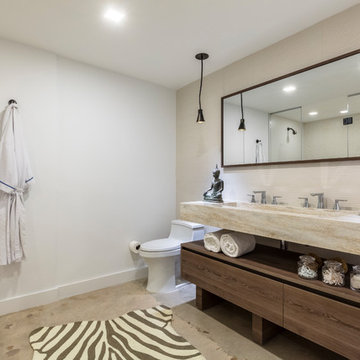
Réalisation d'une douche en alcôve principale minimaliste en bois foncé de taille moyenne avec un placard à porte plane, WC à poser, un carrelage beige, un mur blanc, sol en béton ciré, une grande vasque, un plan de toilette en onyx, un sol gris, une cabine de douche à porte battante et un plan de toilette beige.
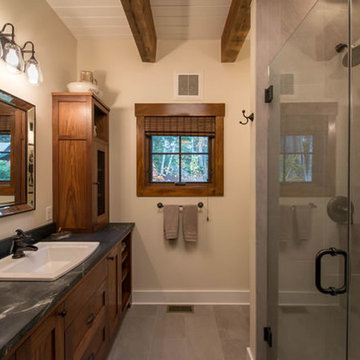
Inspiration pour une salle de bain principale rustique en bois foncé de taille moyenne avec un placard avec porte à panneau encastré, un carrelage gris, un mur blanc, sol en béton ciré, un plan de toilette en stéatite, une douche d'angle, un lavabo posé, des carreaux de béton, un sol gris et une cabine de douche à porte battante.
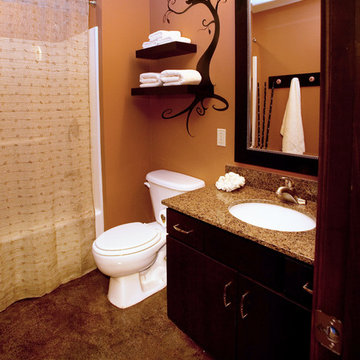
Have a small bathroom? Floating shelves are a great idea for towels and other toiletries for guests. A custom coat rack (see reflection in mirror) serves as a place to hang up towels.
Photo By Taci Fast
Idées déco de salles de bain en bois foncé avec sol en béton ciré
4