Idées déco de salles de bain en bois foncé avec un carrelage bleu
Trier par :
Budget
Trier par:Populaires du jour
1 - 20 sur 2 262 photos
1 sur 3

Idée de décoration pour une petite douche en alcôve tradition en bois foncé pour enfant avec un placard à porte shaker, une baignoire en alcôve, WC séparés, un carrelage bleu, des carreaux de porcelaine, un mur bleu, un sol en carrelage de terre cuite, un lavabo encastré et un plan de toilette en quartz.

Z Collection Candy ceramic tile in ‘Ocean’ staggered horizontally in this walk-in shower in Portland, Oregon.
Exemple d'une petite salle de bain chic en bois foncé avec un placard avec porte à panneau encastré, WC à poser, un carrelage bleu, des carreaux de céramique, un mur bleu, un sol en carrelage de céramique, un lavabo posé, un plan de toilette en marbre, un sol blanc, une cabine de douche à porte battante, un plan de toilette blanc, une niche, meuble simple vasque, meuble-lavabo encastré et du papier peint.
Exemple d'une petite salle de bain chic en bois foncé avec un placard avec porte à panneau encastré, WC à poser, un carrelage bleu, des carreaux de céramique, un mur bleu, un sol en carrelage de céramique, un lavabo posé, un plan de toilette en marbre, un sol blanc, une cabine de douche à porte battante, un plan de toilette blanc, une niche, meuble simple vasque, meuble-lavabo encastré et du papier peint.
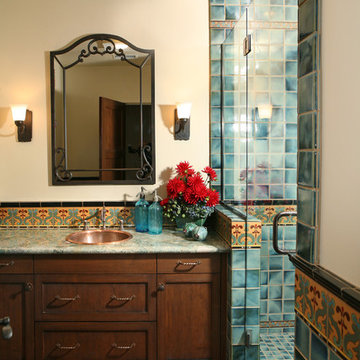
This restoration and addition had the aim of preserving the original Spanish Revival style, which meant plenty of colorful tile work, and traditional custom elements. Custom tile work on the floor and shower captures period style.

Modern Bathroom with Skylight.
Townhouse renovation by Ben Herzog.
Photography by Marco Valencia.
Cette photo montre une salle de bain tendance en bois foncé avec une grande vasque, une douche double, WC séparés, un carrelage bleu, un carrelage en pâte de verre et un placard à porte plane.
Cette photo montre une salle de bain tendance en bois foncé avec une grande vasque, une douche double, WC séparés, un carrelage bleu, un carrelage en pâte de verre et un placard à porte plane.
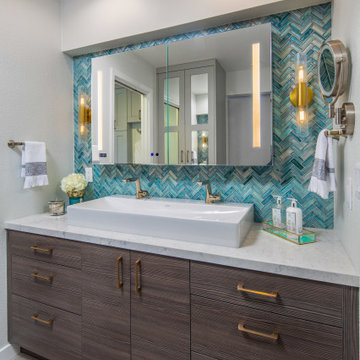
Exemple d'une grande salle de bain principale chic en bois foncé avec un placard à porte plane, un espace douche bain, WC à poser, un carrelage bleu, un mur blanc, une vasque, un plan de toilette en quartz modifié, un sol vert, une cabine de douche à porte battante, un plan de toilette blanc et un sol en bois brun.

The star of the show in this charming bathroom is the walnut floating vanity. It offers storage and style and flows with the aesthetic of the rest of the home.
Scott Amundson Photography, LLC
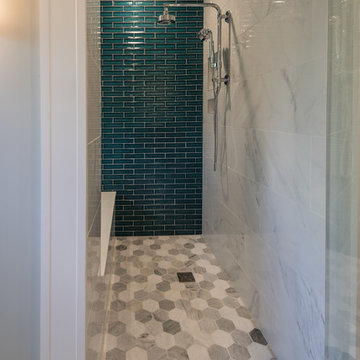
Gorgeous, peaceful bathroom in St. Louis, MO. Just busy enough to keep the design fresh, but clean and simple to encourage tranquility.
Photo: Canon Shots Photography
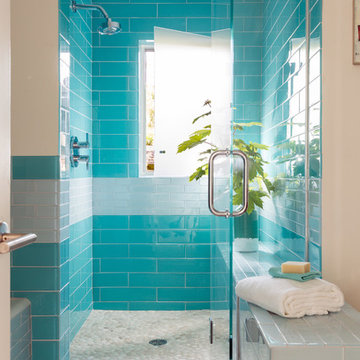
Aline Architecture / Photographer: Dan Cutrona
Cette image montre une douche en alcôve marine en bois foncé avec un carrelage bleu, un placard à porte plane, une baignoire en alcôve, un carrelage en pâte de verre, un mur blanc, parquet clair, un plan de toilette en bois, une cabine de douche à porte battante et une fenêtre.
Cette image montre une douche en alcôve marine en bois foncé avec un carrelage bleu, un placard à porte plane, une baignoire en alcôve, un carrelage en pâte de verre, un mur blanc, parquet clair, un plan de toilette en bois, une cabine de douche à porte battante et une fenêtre.

Cette photo montre une petite salle de bain tendance en bois foncé avec un placard à porte plane, WC à poser, un carrelage bleu, un carrelage blanc, un carrelage en pâte de verre, un mur bleu, un sol en carrelage de céramique, un lavabo encastré et un plan de toilette en granite.
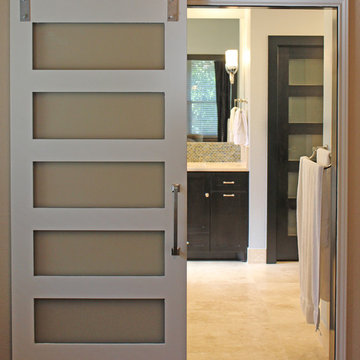
Barn door opening to master bath.
Réalisation d'une salle de bain principale tradition en bois foncé de taille moyenne avec un placard à porte shaker, un carrelage bleu, un carrelage en pâte de verre, une baignoire posée, une douche d'angle, un lavabo encastré, un mur bleu et un sol en travertin.
Réalisation d'une salle de bain principale tradition en bois foncé de taille moyenne avec un placard à porte shaker, un carrelage bleu, un carrelage en pâte de verre, une baignoire posée, une douche d'angle, un lavabo encastré, un mur bleu et un sol en travertin.
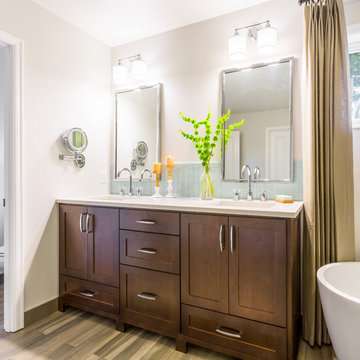
This outdated master bath had one thing going for it, space. The existing footprint was quite functional so we left it as is. We then updated the corner jetted tub with a free standing soaker tub that took up less space allowing for a bigger vanity, shower and a new linen cabinet.
Photo Credit: Holland Photography - Cory Holland - HollandPhotography.biz
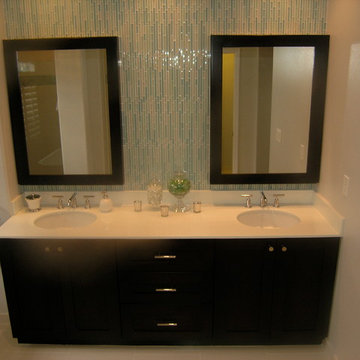
Cette image montre une petite douche en alcôve principale design en bois foncé avec un placard à porte plane, une baignoire indépendante, WC à poser, un carrelage beige, un carrelage bleu, un carrelage gris, un carrelage multicolore, un carrelage blanc, des carreaux en allumettes, un mur beige, un sol en travertin, un lavabo encastré et un plan de toilette en quartz modifié.

Michael J. Lee
Cette photo montre une salle de bain principale tendance en bois foncé de taille moyenne avec un combiné douche/baignoire, WC suspendus, un carrelage bleu, un carrelage en pâte de verre, un placard à porte plane, une baignoire en alcôve, un mur blanc, un sol en marbre, un lavabo intégré et un plan de toilette en quartz modifié.
Cette photo montre une salle de bain principale tendance en bois foncé de taille moyenne avec un combiné douche/baignoire, WC suspendus, un carrelage bleu, un carrelage en pâte de verre, un placard à porte plane, une baignoire en alcôve, un mur blanc, un sol en marbre, un lavabo intégré et un plan de toilette en quartz modifié.
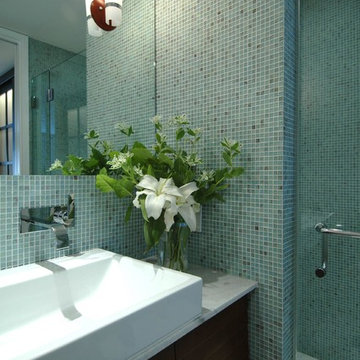
This Castro neighborhood remodel presented the challenge of transfroming two rather ordinary, window-less bathrooms into modern spa-like rooms. We drew upon water for our inspiration to create a cool and refreshing feeling. The master bathroom tone is established by Carrera marble floors and walls of handmade glass mosaic tiles the color of water flecked with subtle streaks of dark red. A wall-hung wood vanity inspired by a piece of modernist furniture appears to float above the floor. Decorative light fixtures placed directly on the wall-to-wall mirrors bring together the tones of the wood cabinet, polished chrome plumbing fixtures and white porcelain sink. At the powder room, a backlit shoji screen in a narrow slot opposite the vanity was introduced as a lighting element, creating the impression of natural light from a window. Photos by Mark Brand.

Transformation d'un salle de bains pour adolescents. On déplace une baignoire encombrante pour permettre la création d'une douche.
Le coin baignoire se fait plus petit, pour gagner beaucoup plus d'espace.
Style intemporel et élégant. Meuble suspendu avec plan en marbre noir. Faience murale XXL.
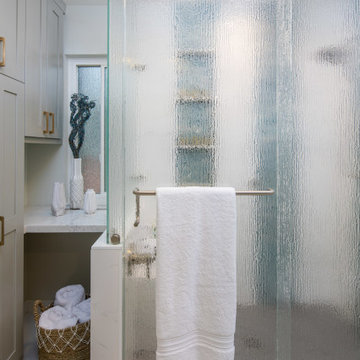
Idées déco pour une grande salle de bain principale en bois foncé avec un placard à porte plane, un espace douche bain, WC à poser, un carrelage bleu, un mur blanc, une vasque, un plan de toilette en quartz modifié, un sol vert, une cabine de douche à porte battante et un plan de toilette blanc.
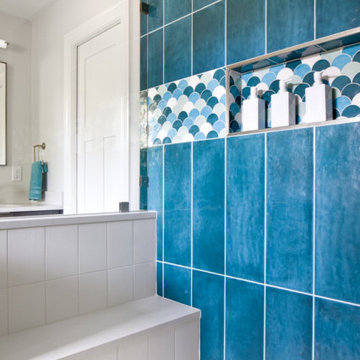
In the master bathroom remodel, a spare bedroom was utilized to expand the bathroom footprint to include a full walk-in closet as well as a luxurious shower and commode. The blue tiles work so nicely with the newly designed kitchen remodel, making this 1950’s ranch into a contemporary and welcoming home for a social family.
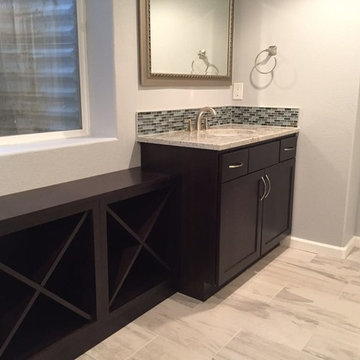
Idées déco pour une salle d'eau classique en bois foncé de taille moyenne avec un placard à porte shaker, un carrelage noir, un carrelage bleu, un carrelage gris, des carreaux en allumettes, un mur gris, un sol en carrelage de porcelaine, un plan de toilette en granite, une baignoire en alcôve, un combiné douche/baignoire, WC à poser, un lavabo encastré et un sol gris.
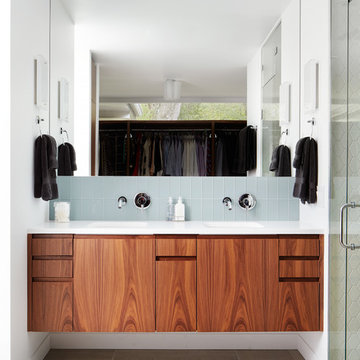
Master Bathroom
Werner Straube Photography
Réalisation d'une salle de bain vintage en bois foncé avec un lavabo encastré, un placard à porte plane, un carrelage bleu, un carrelage en pâte de verre et un mur blanc.
Réalisation d'une salle de bain vintage en bois foncé avec un lavabo encastré, un placard à porte plane, un carrelage bleu, un carrelage en pâte de verre et un mur blanc.
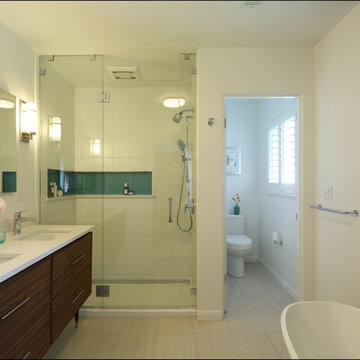
A mid-century master bath with soaking tub, walk in shower, powder room and his & hers sinks. Design by Kristyn Bester. Photos by Photo Art Portraits
Idées déco de salles de bain en bois foncé avec un carrelage bleu
1