Salle de Bain et Douche
Trier par :
Budget
Trier par:Populaires du jour
1 - 20 sur 1 753 photos
1 sur 3

This master bath layout was large, but awkward, with faux Grecian columns flanking a huge corner tub. He prefers showers; she always bathes. This traditional bath had an outdated appearance and had not worn well over time. The owners sought a more personalized and inviting space with increased functionality.
The new design provides a larger shower, free-standing tub, increased storage, a window for the water-closet and a large combined walk-in closet. This contemporary spa-bath offers a dedicated space for each spouse and tremendous storage.
The white dimensional tile catches your eye – is it wallpaper OR tile? You have to see it to believe!

123 Remodeling’s design-build team gave this bathroom in Bucktown (Chicago, IL) a facelift by installing new tile, mirrors, light fixtures, and a new countertop. We reused the existing vanity, shower fixtures, faucets, and toilet that were all in good condition. We incorporated a beautiful blue blended tile as an accent wall to pop against the rest of the neutral tiles. Lastly, we added a shower bench and a sliding glass shower door giving this client the coastal bathroom of their dreams.

This bathroom, was the result of removing a center wall, two closets, two bathrooms, and reconfiguring part of a guest bedroom space to accommodate, a new powder room, a home office, one larger closet, and one very nice sized bathroom with a skylight and a wet room. The skylight adds so much ambiance and light to a windowless room. I love the way it illuminates this space, even at night the moonlight flows in.... I placed these fun little pendants in a dancing pose for a bit of whimsy and to echo the playfulness of the sink. We went with a herringbone tile on the walls and a modern leaf mosaic on the floor.
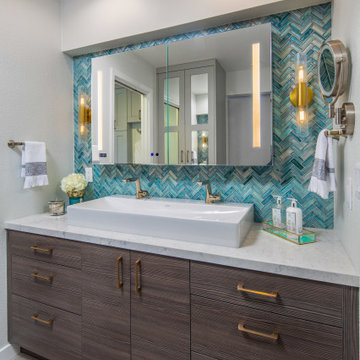
Exemple d'une grande salle de bain principale chic en bois foncé avec un placard à porte plane, un espace douche bain, WC à poser, un carrelage bleu, un mur blanc, une vasque, un plan de toilette en quartz modifié, un sol vert, une cabine de douche à porte battante, un plan de toilette blanc et un sol en bois brun.

Idées déco pour une grande salle de bain principale rétro en bois foncé avec un placard à porte plane, une baignoire indépendante, un espace douche bain, du carrelage en marbre, un sol en bois brun, un lavabo encastré, un sol marron, aucune cabine, un carrelage gris, un carrelage blanc, un mur marron, un plan de toilette en quartz et un plan de toilette blanc.

Alex
Idée de décoration pour une grande salle de bain principale design en bois foncé avec un placard à porte plane, une baignoire indépendante, un espace douche bain, un carrelage blanc, du carrelage en marbre, un mur blanc, un sol en marbre, une vasque, un plan de toilette en surface solide, un sol blanc, une cabine de douche à porte battante et un plan de toilette blanc.
Idée de décoration pour une grande salle de bain principale design en bois foncé avec un placard à porte plane, une baignoire indépendante, un espace douche bain, un carrelage blanc, du carrelage en marbre, un mur blanc, un sol en marbre, une vasque, un plan de toilette en surface solide, un sol blanc, une cabine de douche à porte battante et un plan de toilette blanc.
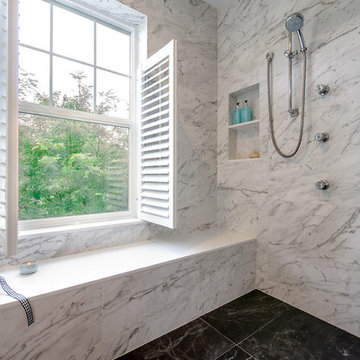
Griswold photography
Réalisation d'une grande salle de bain principale design en bois foncé avec un placard avec porte à panneau encastré, une baignoire en alcôve, un espace douche bain, un mur gris, un sol en marbre, un lavabo encastré, un plan de toilette en quartz modifié, un sol noir, une cabine de douche à porte coulissante et un plan de toilette blanc.
Réalisation d'une grande salle de bain principale design en bois foncé avec un placard avec porte à panneau encastré, une baignoire en alcôve, un espace douche bain, un mur gris, un sol en marbre, un lavabo encastré, un plan de toilette en quartz modifié, un sol noir, une cabine de douche à porte coulissante et un plan de toilette blanc.

Idée de décoration pour une salle de bain principale champêtre en bois foncé de taille moyenne avec un placard à porte shaker, un espace douche bain, un carrelage gris, un mur blanc, un sol en travertin, un lavabo encastré, un plan de toilette en quartz, un sol marron et une cabine de douche à porte battante.

Exemple d'un grand sauna montagne en bois foncé avec un espace douche bain, un mur marron, un sol en ardoise, un sol multicolore, aucune cabine, une baignoire sur pieds, un lavabo encastré et un mur en pierre.

Master Bathroom
Aménagement d'une grande salle de bain principale classique en bois foncé avec un carrelage métro, un mur marron, un placard avec porte à panneau surélevé, une baignoire posée, un espace douche bain, parquet foncé, un lavabo encastré, un sol marron et une cabine de douche à porte battante.
Aménagement d'une grande salle de bain principale classique en bois foncé avec un carrelage métro, un mur marron, un placard avec porte à panneau surélevé, une baignoire posée, un espace douche bain, parquet foncé, un lavabo encastré, un sol marron et une cabine de douche à porte battante.

Vanity unit in the primary bathroom with zellige tiles backsplash, fluted oak bespoke joinery, Corian worktop and old bronze fixtures. For a relaxed luxury feel.
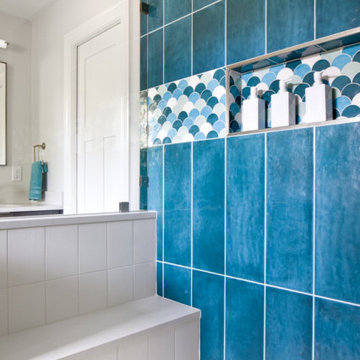
In the master bathroom remodel, a spare bedroom was utilized to expand the bathroom footprint to include a full walk-in closet as well as a luxurious shower and commode. The blue tiles work so nicely with the newly designed kitchen remodel, making this 1950’s ranch into a contemporary and welcoming home for a social family.
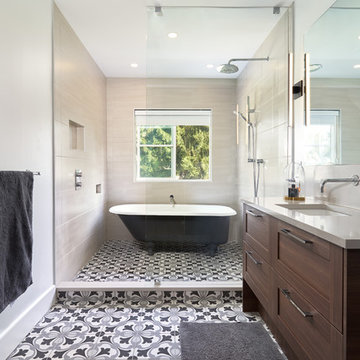
Inspiration pour une salle de bain traditionnelle en bois foncé avec un placard à porte shaker, une baignoire indépendante, un carrelage beige, un mur blanc, un lavabo encastré, un sol multicolore, un plan de toilette gris, un espace douche bain et aucune cabine.
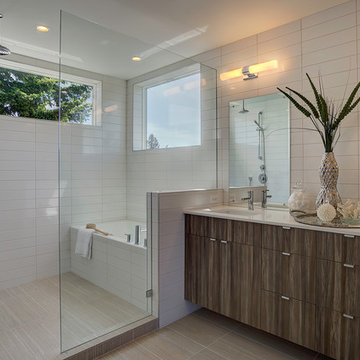
Aménagement d'une salle de bain contemporaine en bois foncé avec un placard à porte plane, une baignoire en alcôve, un espace douche bain, un lavabo encastré, un sol beige et un plan de toilette blanc.

Marshall Evan Photography
Aménagement d'une petite salle d'eau contemporaine en bois foncé avec un placard à porte plane, un espace douche bain, WC suspendus, un carrelage beige, des carreaux de porcelaine, un mur beige, un sol en carrelage de porcelaine, un lavabo intégré, un plan de toilette en béton, un sol beige, aucune cabine et un plan de toilette gris.
Aménagement d'une petite salle d'eau contemporaine en bois foncé avec un placard à porte plane, un espace douche bain, WC suspendus, un carrelage beige, des carreaux de porcelaine, un mur beige, un sol en carrelage de porcelaine, un lavabo intégré, un plan de toilette en béton, un sol beige, aucune cabine et un plan de toilette gris.

Inspiration pour une salle de bain principale traditionnelle en bois foncé de taille moyenne avec un placard à porte plane, une baignoire posée, un espace douche bain, WC à poser, un carrelage gris, des carreaux de porcelaine, un mur blanc, un sol en carrelage de porcelaine, un plan de toilette en surface solide, un sol blanc, aucune cabine et un plan de toilette blanc.
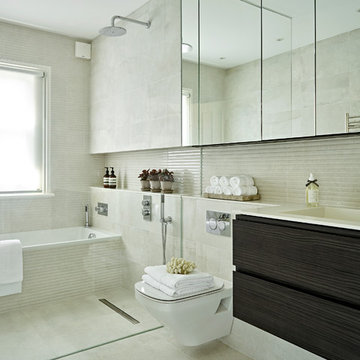
Nick Smith
Réalisation d'une salle de bain design en bois foncé de taille moyenne avec un placard à porte plane, WC suspendus, un carrelage gris, des carreaux de porcelaine, un sol en carrelage de porcelaine, un sol gris, aucune cabine, un plan de toilette blanc, une baignoire en alcôve, un espace douche bain et un lavabo intégré.
Réalisation d'une salle de bain design en bois foncé de taille moyenne avec un placard à porte plane, WC suspendus, un carrelage gris, des carreaux de porcelaine, un sol en carrelage de porcelaine, un sol gris, aucune cabine, un plan de toilette blanc, une baignoire en alcôve, un espace douche bain et un lavabo intégré.
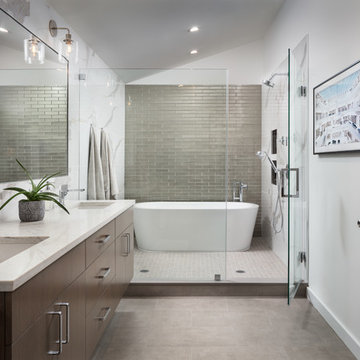
Mike Van Tessell
Aménagement d'une salle de bain principale contemporaine en bois foncé avec un placard à porte plane, une baignoire indépendante, un espace douche bain, un carrelage gris, un mur blanc, un lavabo encastré, un sol gris, une cabine de douche à porte battante et un plan de toilette blanc.
Aménagement d'une salle de bain principale contemporaine en bois foncé avec un placard à porte plane, une baignoire indépendante, un espace douche bain, un carrelage gris, un mur blanc, un lavabo encastré, un sol gris, une cabine de douche à porte battante et un plan de toilette blanc.
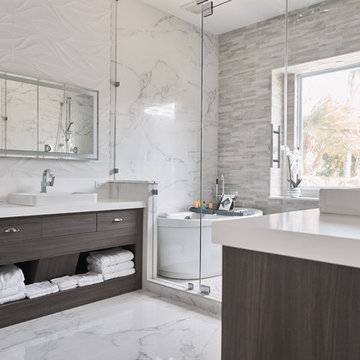
Alex Quintanuilla
Réalisation d'une grande salle de bain principale design en bois foncé avec un placard à porte plane, une baignoire indépendante, un espace douche bain, un carrelage blanc, du carrelage en marbre, un mur blanc, un sol en marbre, une vasque, un plan de toilette en surface solide, un sol blanc, une cabine de douche à porte battante et un plan de toilette blanc.
Réalisation d'une grande salle de bain principale design en bois foncé avec un placard à porte plane, une baignoire indépendante, un espace douche bain, un carrelage blanc, du carrelage en marbre, un mur blanc, un sol en marbre, une vasque, un plan de toilette en surface solide, un sol blanc, une cabine de douche à porte battante et un plan de toilette blanc.
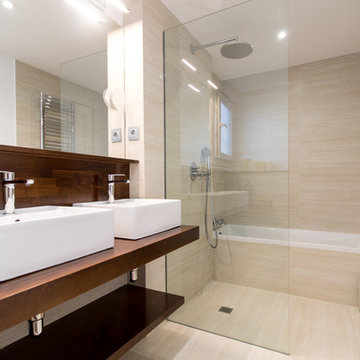
Inspiration pour une salle de bain principale design en bois foncé de taille moyenne avec un placard sans porte, une baignoire en alcôve, un mur beige, une vasque, un plan de toilette en bois, un sol beige, un espace douche bain, un carrelage beige et aucune cabine.
1