Idées déco de salles de bain en bois foncé avec un mur jaune
Trier par :
Budget
Trier par:Populaires du jour
81 - 100 sur 1 468 photos
1 sur 3
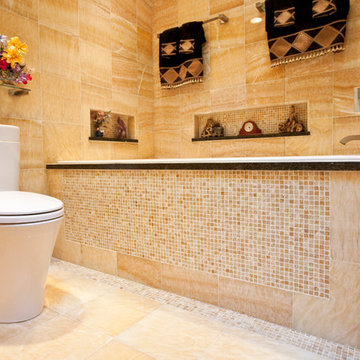
After 20 years in their home, this Redding, CT couple was anxious to exchange their tired, 80s-styled master bath for an elegant retreat boasting a myriad of modern conveniences. Because they were less than fond of the existing space-one that featured a white color palette complemented by a red tile border surrounding the tub and shower-the couple desired radical transformation. Inspired by a recent stay at a luxury hotel & armed with photos of the spa-like bathroom they enjoyed there, they called upon the design expertise & experience of Barry Miller of Simply Baths, Inc. Miller immediately set about imbuing the room with transitional styling, topping the floor, tub deck and shower with a mosaic Honey Onyx border. Honey Onyx vessel sinks and Ubatuba granite complete the embellished decor, while a skylight floods the space with natural light and a warm aesthetic. A large Whirlpool tub invites the couple to relax and unwind, and the inset LCD TV serves up a dose of entertainment. When time doesn't allow for an indulgent soak, a two-person shower with eight body jets is equally luxurious.
The bathroom also features ample storage, complete with three closets, three medicine cabinets, and various display niches. Now these homeowners are delighted when they set foot into their newly transformed five-star master bathroom retreat.
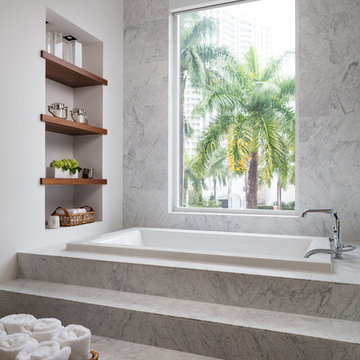
Cette photo montre une grande salle de bain principale moderne en bois foncé avec un placard à porte plane, une baignoire posée, une douche double, un carrelage gris, un carrelage blanc, des dalles de pierre, un mur jaune, un sol en carrelage de porcelaine, un lavabo encastré, un plan de toilette en surface solide, un sol blanc, une cabine de douche à porte battante et un plan de toilette blanc.
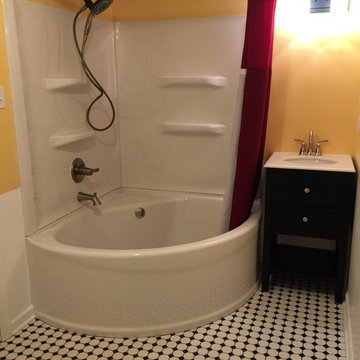
This smaller space became quaint with the corner tub feel. the mixture of material facets allows the space to be poetically mis-matched. The two toned painted wall allows the charm with out the extra cost behind the bead board material.
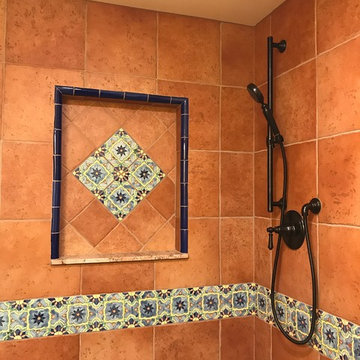
Shower niche and set up
Cette photo montre une petite salle d'eau sud-ouest américain en bois foncé avec un placard à porte shaker, une douche d'angle, WC séparés, un carrelage rouge, des carreaux de porcelaine, un mur jaune, un sol en carrelage de porcelaine, un lavabo encastré, un plan de toilette en granite, un sol marron, une cabine de douche à porte battante et un plan de toilette marron.
Cette photo montre une petite salle d'eau sud-ouest américain en bois foncé avec un placard à porte shaker, une douche d'angle, WC séparés, un carrelage rouge, des carreaux de porcelaine, un mur jaune, un sol en carrelage de porcelaine, un lavabo encastré, un plan de toilette en granite, un sol marron, une cabine de douche à porte battante et un plan de toilette marron.
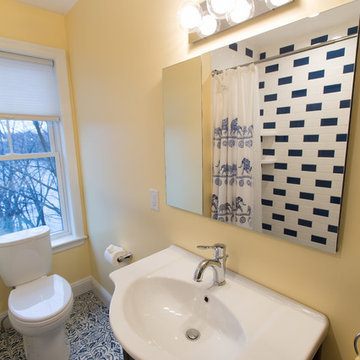
Cette photo montre une petite douche en alcôve principale chic en bois foncé avec un placard avec porte à panneau surélevé, WC séparés, un mur jaune, un sol en carrelage de céramique, un lavabo intégré, un sol bleu et une cabine de douche avec un rideau.
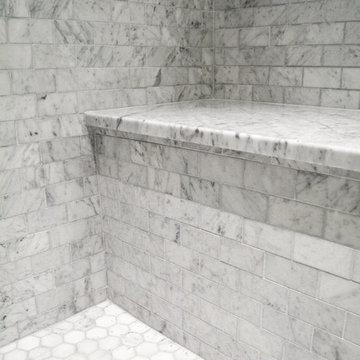
Master bath with no threshold shower, built-in bench seat, frameless glass shower enclosure and recessed saop and shampoo niches.
Réalisation d'une petite salle de bain principale vintage en bois foncé avec un placard à porte shaker, une douche à l'italienne, WC à poser, un carrelage gris, un carrelage métro, un mur jaune, un sol en marbre, un lavabo encastré et un plan de toilette en marbre.
Réalisation d'une petite salle de bain principale vintage en bois foncé avec un placard à porte shaker, une douche à l'italienne, WC à poser, un carrelage gris, un carrelage métro, un mur jaune, un sol en marbre, un lavabo encastré et un plan de toilette en marbre.
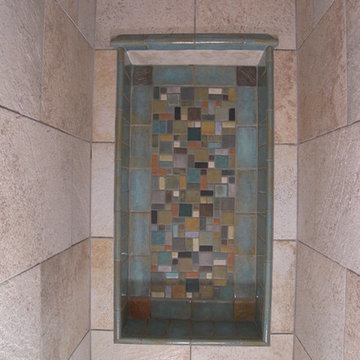
Rebecca Hardenburger
Cette photo montre une douche en alcôve principale craftsman en bois foncé de taille moyenne avec un placard à porte shaker, une baignoire posée, un carrelage multicolore, un mur jaune, un sol en carrelage de terre cuite, un lavabo encastré, un plan de toilette en marbre et mosaïque.
Cette photo montre une douche en alcôve principale craftsman en bois foncé de taille moyenne avec un placard à porte shaker, une baignoire posée, un carrelage multicolore, un mur jaune, un sol en carrelage de terre cuite, un lavabo encastré, un plan de toilette en marbre et mosaïque.
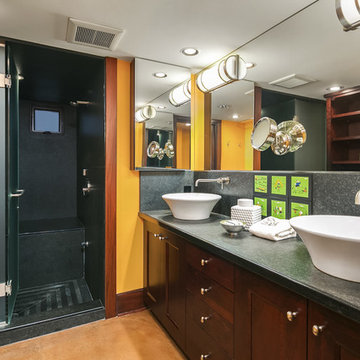
Aménagement d'une grande douche en alcôve principale contemporaine en bois foncé avec un placard à porte shaker, un carrelage noir, des dalles de pierre, un mur jaune, sol en béton ciré, une vasque, un plan de toilette en stéatite, un sol marron, une cabine de douche à porte battante et un plan de toilette noir.
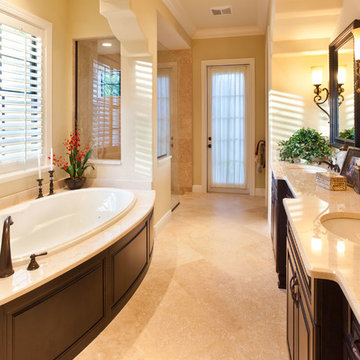
The Macalla exemplifies the joys of the relaxed Florida lifestyle. Two stories, its Spanish Revival exterior beckons you to enter a home as warm as its amber glass fireplace and as expansive as its 19’ vaulted great room ceiling. Indoors and out, a family can create a legacy here as lasting as the rustic stone floors of the great room.
Gene Pollux Photography
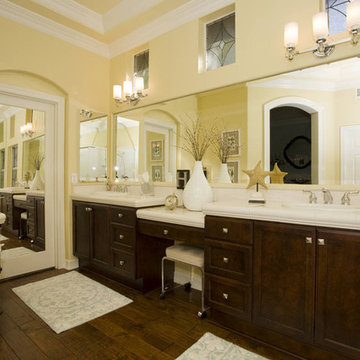
Transitional space. Upholstered headboard, custom bedding. Dark walnut shutters, paneling.
Cette photo montre une salle de bain chic en bois foncé avec un lavabo posé, un placard avec porte à panneau surélevé, un plan de toilette en carrelage, un carrelage blanc, un mur jaune et un plan de toilette blanc.
Cette photo montre une salle de bain chic en bois foncé avec un lavabo posé, un placard avec porte à panneau surélevé, un plan de toilette en carrelage, un carrelage blanc, un mur jaune et un plan de toilette blanc.

Exemple d'une salle de bain principale tendance en bois foncé de taille moyenne avec une baignoire d'angle, une douche d'angle, un carrelage jaune, mosaïque, un mur jaune, un sol en carrelage de porcelaine, une vasque, un plan de toilette en surface solide, un sol gris, une cabine de douche à porte battante, un plan de toilette beige, une niche, meuble double vasque, meuble-lavabo suspendu et un placard à porte plane.
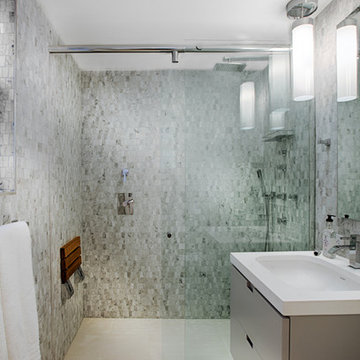
Guest Bathroom
Idée de décoration pour une salle de bain principale design en bois foncé de taille moyenne avec un placard en trompe-l'oeil, une douche à l'italienne, WC suspendus, un carrelage noir et blanc, des carreaux de béton, un mur jaune, un sol en carrelage de céramique, un lavabo posé, un plan de toilette en marbre, un sol beige, une cabine de douche à porte coulissante et un plan de toilette blanc.
Idée de décoration pour une salle de bain principale design en bois foncé de taille moyenne avec un placard en trompe-l'oeil, une douche à l'italienne, WC suspendus, un carrelage noir et blanc, des carreaux de béton, un mur jaune, un sol en carrelage de céramique, un lavabo posé, un plan de toilette en marbre, un sol beige, une cabine de douche à porte coulissante et un plan de toilette blanc.
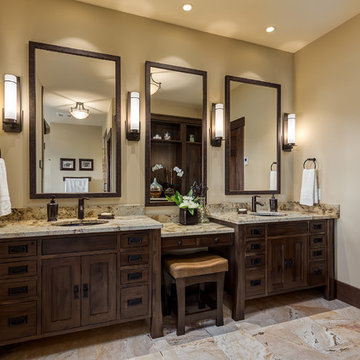
Photographer: Calgary Photos
Builder: www.timberstoneproperties.ca
Idées déco pour une grande salle de bain principale craftsman en bois foncé avec un lavabo encastré, un plan de toilette en granite, un carrelage beige, un carrelage de pierre, un mur jaune, un sol en travertin et un placard en trompe-l'oeil.
Idées déco pour une grande salle de bain principale craftsman en bois foncé avec un lavabo encastré, un plan de toilette en granite, un carrelage beige, un carrelage de pierre, un mur jaune, un sol en travertin et un placard en trompe-l'oeil.
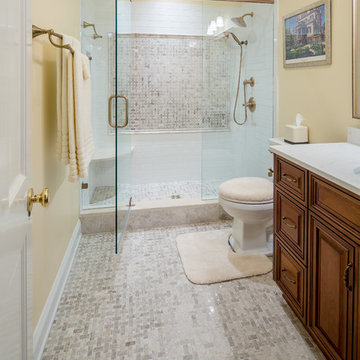
Steve Bracci
Exemple d'une douche en alcôve principale chic en bois foncé de taille moyenne avec un placard avec porte à panneau surélevé, WC séparés, un mur jaune, un sol en carrelage de porcelaine, un lavabo encastré et un plan de toilette en quartz modifié.
Exemple d'une douche en alcôve principale chic en bois foncé de taille moyenne avec un placard avec porte à panneau surélevé, WC séparés, un mur jaune, un sol en carrelage de porcelaine, un lavabo encastré et un plan de toilette en quartz modifié.
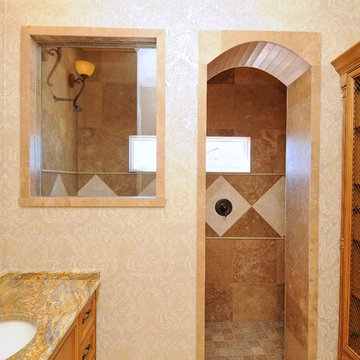
Todd Johnston Homes
Réalisation d'une douche en alcôve méditerranéenne en bois foncé de taille moyenne pour enfant avec un placard avec porte à panneau surélevé, WC séparés, un carrelage marron, des carreaux en terre cuite, un mur jaune, un sol en travertin, un lavabo encastré et un plan de toilette en granite.
Réalisation d'une douche en alcôve méditerranéenne en bois foncé de taille moyenne pour enfant avec un placard avec porte à panneau surélevé, WC séparés, un carrelage marron, des carreaux en terre cuite, un mur jaune, un sol en travertin, un lavabo encastré et un plan de toilette en granite.
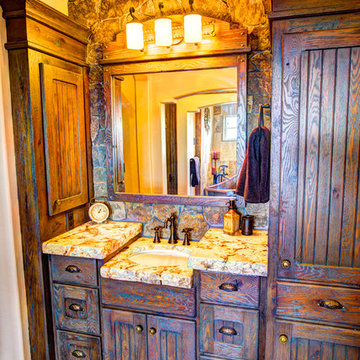
Bedell Photography www.bedellphoto.smugmug.com
Réalisation d'une grande salle de bain principale chalet en bois foncé avec un lavabo encastré, un placard à porte plane, un plan de toilette en granite, un carrelage marron, un carrelage de pierre, un mur jaune et parquet foncé.
Réalisation d'une grande salle de bain principale chalet en bois foncé avec un lavabo encastré, un placard à porte plane, un plan de toilette en granite, un carrelage marron, un carrelage de pierre, un mur jaune et parquet foncé.
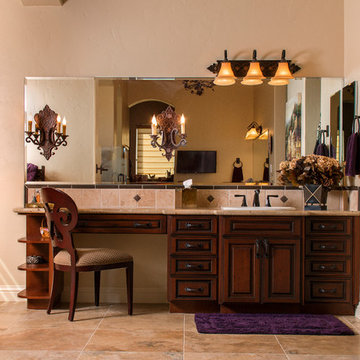
Aménagement d'une salle de bain classique en bois foncé avec un placard avec porte à panneau surélevé, un mur jaune, un sol en carrelage de porcelaine et un plan de toilette en granite.
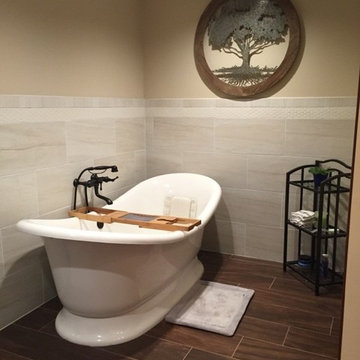
Kelly Grish
Aménagement d'une grande douche en alcôve principale classique en bois foncé avec un placard avec porte à panneau surélevé, une baignoire indépendante, WC séparés, un carrelage beige, des carreaux de porcelaine, un mur jaune, un sol en carrelage de porcelaine, un lavabo encastré, un plan de toilette en granite, un sol marron et une cabine de douche à porte battante.
Aménagement d'une grande douche en alcôve principale classique en bois foncé avec un placard avec porte à panneau surélevé, une baignoire indépendante, WC séparés, un carrelage beige, des carreaux de porcelaine, un mur jaune, un sol en carrelage de porcelaine, un lavabo encastré, un plan de toilette en granite, un sol marron et une cabine de douche à porte battante.
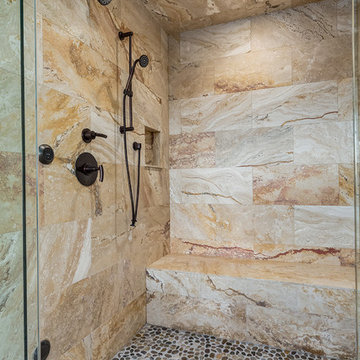
Photographer: Calgary Photos
Builder: www.timberstoneproperties.ca
Idée de décoration pour une grande douche en alcôve principale craftsman en bois foncé avec un placard à porte shaker, un plan de toilette en granite, un carrelage beige, un carrelage de pierre, un sol en galet, une baignoire indépendante, un mur jaune et un lavabo encastré.
Idée de décoration pour une grande douche en alcôve principale craftsman en bois foncé avec un placard à porte shaker, un plan de toilette en granite, un carrelage beige, un carrelage de pierre, un sol en galet, une baignoire indépendante, un mur jaune et un lavabo encastré.
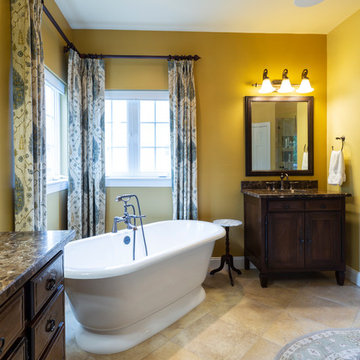
This home renovation includes two separate projects that took five months each – a basement renovation and master bathroom renovation. The basement renovation created a sanctuary for the family – including a lounging area, pool table, wine storage and wine bar, workout room, and lower level bathroom. The space is integrated with the gorgeous exterior landscaping, complete with a pool overlooking the lake. The master bathroom renovation created an elegant spa like environment for the couple to enjoy. Additionally, improvements were made in the living room and kitchen to improve functionality and create a more cohesive living space for the family.
Idées déco de salles de bain en bois foncé avec un mur jaune
5