Idées déco de salles de bain en bois foncé avec un placard avec porte à panneau surélevé
Trier par :
Budget
Trier par:Populaires du jour
121 - 140 sur 14 874 photos
1 sur 3
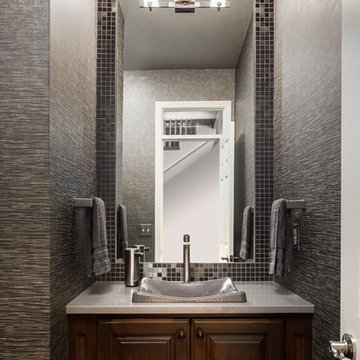
A small room can still make a big statement; that is especially true for this powder room. Compact in size and understated in color, this once beige and boring powder room is now a gorgeous extension of the newly updated kitchen and living room.
The goal was to make the bathroom look larger and beautiful. We replaced the old cabinet with newly styled dark coffee bean stained cabinet. A stunning metal mosaic tile was used to transition well with the mirror and looks seamless. The tall mirror to the ceiling adds height to make the room seem very large and dramatic.
A beautiful Kohler slate gray sink adds to the new look as well as a single lever faucet for easy clean up and adds a new and modern feel. The toilet was of the same slate gray finish. To complete this new look, we found the perfect wallpaper for the walls and a separate metallic paper for the ceiling. Taking the walls and the ceiling the same color add dimension and height to this small space.
This jewel of a powder room is sexy, modern and fun. The door is no longer closed and this tiny space is just fantastic and loved by the client!
Design Connection, Inc. Kansas City interior designer provided – cabinet design and installation-tile design and installation-plumbing fixtures and installation-wallpaper and installation and project management.
Kansas City Interior Designer, Overland Park Interior Designer, Kansas City Interior Design, Overland Park Interior Design, Powder Room update, Metallic Wallpaper, Kohler Slate Sink, Kohler Faucet, Quartz Countertop, Powder Room Makeover, Kansas City Powder Room Makeover, Overland Park Powder Room Makeover, Arlene Ladegaard Kansas City Interior Designer
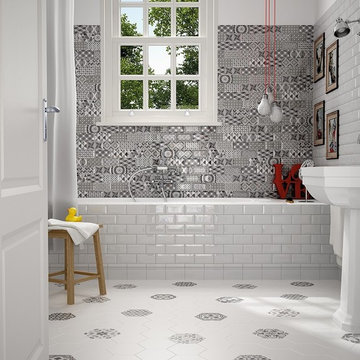
Metro Patchwork B&W 3x6 is an eclectic combination of bold prints and classic black and white contrast. The combination of eclectic tiles vary from box to box, creating an endless combination for you. The tiles have a 1/2 lower edge and in the center they are raised just barely to give a slight illusion of movement to the edges of the tiles. The patchwork pattern is created by geometric patterns and bold colors. These tiles are ceramic.
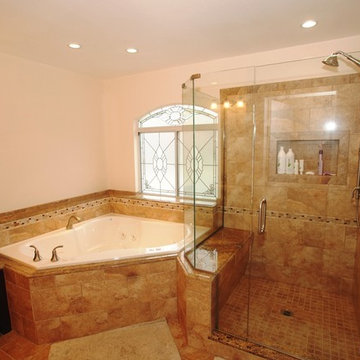
Lester O'Malley
Aménagement d'une très grande salle de bain principale classique en bois foncé avec un lavabo encastré, un placard avec porte à panneau surélevé, un plan de toilette en granite, une baignoire d'angle, une douche d'angle, WC séparés, un carrelage marron, des carreaux de porcelaine, un mur blanc et un sol en carrelage de porcelaine.
Aménagement d'une très grande salle de bain principale classique en bois foncé avec un lavabo encastré, un placard avec porte à panneau surélevé, un plan de toilette en granite, une baignoire d'angle, une douche d'angle, WC séparés, un carrelage marron, des carreaux de porcelaine, un mur blanc et un sol en carrelage de porcelaine.

The two sided fireplace is above the bathtub in the bathroom and at the foot of the bed in the bedroom. The wall is tiled on both sides and the archway into the bathroom is tiled also. A traditional looking faucet with a hand sprayer was added. The drop in tub is classic white and the tub deck is tiled.
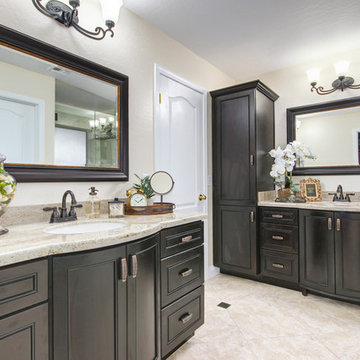
Lister Assister
Aménagement d'une grande douche en alcôve principale contemporaine en bois foncé avec un placard avec porte à panneau surélevé, un carrelage beige, un carrelage blanc, un carrelage de pierre, un mur blanc, un sol en carrelage de porcelaine, un lavabo encastré et un plan de toilette en granite.
Aménagement d'une grande douche en alcôve principale contemporaine en bois foncé avec un placard avec porte à panneau surélevé, un carrelage beige, un carrelage blanc, un carrelage de pierre, un mur blanc, un sol en carrelage de porcelaine, un lavabo encastré et un plan de toilette en granite.
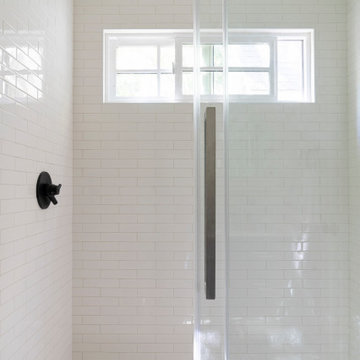
In the quite streets of southern Studio city a new, cozy and sub bathed bungalow was designed and built by us.
The white stucco with the blue entrance doors (blue will be a color that resonated throughout the project) work well with the modern sconce lights.
Inside you will find larger than normal kitchen for an ADU due to the smart L-shape design with extra compact appliances.
The roof is vaulted hip roof (4 different slopes rising to the center) with a nice decorative white beam cutting through the space.
The bathroom boasts a large shower and a compact vanity unit.
Everything that a guest or a renter will need in a simple yet well designed and decorated garage conversion.
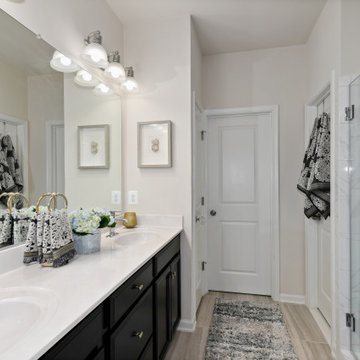
Réalisation d'une salle de bain principale tradition en bois foncé de taille moyenne avec un placard avec porte à panneau surélevé, une douche double, WC à poser, un carrelage multicolore, des carreaux de céramique, un mur gris, un sol en carrelage de céramique, un lavabo posé, un plan de toilette en quartz modifié, un sol gris, une cabine de douche à porte battante, un plan de toilette beige, un banc de douche, meuble double vasque et meuble-lavabo encastré.
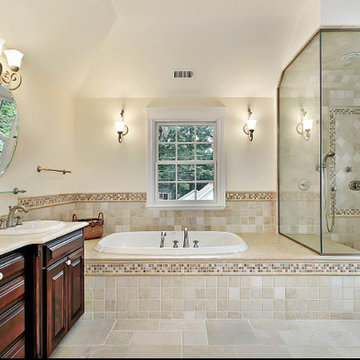
Cette image montre une salle de bain principale traditionnelle en bois foncé de taille moyenne avec un placard avec porte à panneau surélevé, une baignoire posée, une douche d'angle, un carrelage beige, du carrelage en travertin, un mur beige, un sol en travertin, un lavabo posé, un sol beige, une cabine de douche à porte battante et un plan de toilette beige.
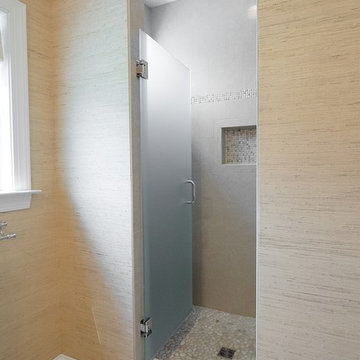
Shower.
Exemple d'une grande douche en alcôve principale craftsman en bois foncé avec un placard avec porte à panneau surélevé, un carrelage beige, une plaque de galets, un mur beige, carreaux de ciment au sol, un lavabo encastré et un plan de toilette en granite.
Exemple d'une grande douche en alcôve principale craftsman en bois foncé avec un placard avec porte à panneau surélevé, un carrelage beige, une plaque de galets, un mur beige, carreaux de ciment au sol, un lavabo encastré et un plan de toilette en granite.
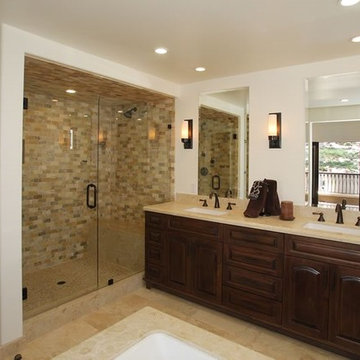
Réalisation d'une grande salle de bain méditerranéenne en bois foncé avec un placard avec porte à panneau surélevé, WC séparés, un carrelage multicolore, un carrelage de pierre, un mur blanc, un sol en marbre, un lavabo encastré, un plan de toilette en surface solide, un sol beige et une cabine de douche à porte battante.
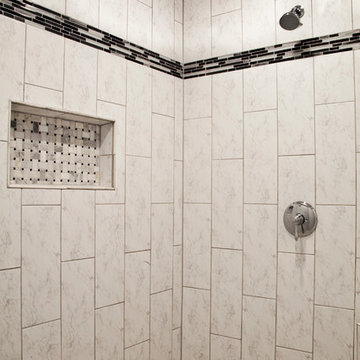
Idées déco pour une douche en alcôve contemporaine en bois foncé de taille moyenne avec un placard avec porte à panneau surélevé, un carrelage beige, des carreaux de porcelaine, un mur beige, un sol en carrelage de céramique et un plan de toilette en granite.
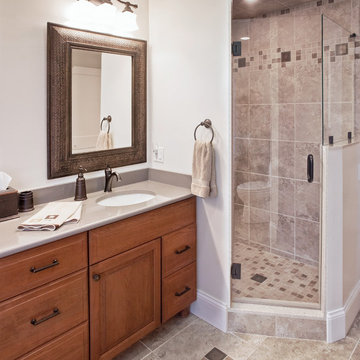
Bradley Jones Photograpy
Idées déco pour une douche en alcôve principale classique en bois foncé de taille moyenne avec un lavabo encastré, un placard avec porte à panneau surélevé, un plan de toilette en stéatite, WC séparés, un carrelage beige, des carreaux de porcelaine, un mur beige, un sol en carrelage de terre cuite, un sol gris et une cabine de douche à porte battante.
Idées déco pour une douche en alcôve principale classique en bois foncé de taille moyenne avec un lavabo encastré, un placard avec porte à panneau surélevé, un plan de toilette en stéatite, WC séparés, un carrelage beige, des carreaux de porcelaine, un mur beige, un sol en carrelage de terre cuite, un sol gris et une cabine de douche à porte battante.
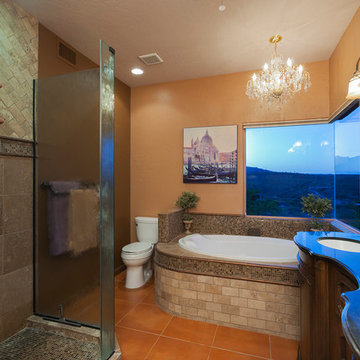
Southwest master bathroom with granite countertops, stone and ceramic tile, drop-in tub, floor to ceiling glass shower, custom vanity cabinets.
Photo by Christopher Bowden
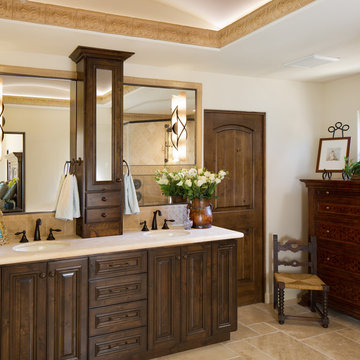
Jim Brady, Architectural Photography
Inspiration pour une salle de bain principale méditerranéenne en bois foncé de taille moyenne avec un lavabo encastré, un placard avec porte à panneau surélevé, un plan de toilette en quartz, une douche d'angle, WC à poser, un carrelage beige, des carreaux de céramique, un mur beige et un sol en carrelage de céramique.
Inspiration pour une salle de bain principale méditerranéenne en bois foncé de taille moyenne avec un lavabo encastré, un placard avec porte à panneau surélevé, un plan de toilette en quartz, une douche d'angle, WC à poser, un carrelage beige, des carreaux de céramique, un mur beige et un sol en carrelage de céramique.
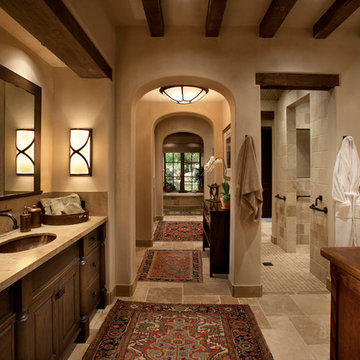
Cette photo montre une grande douche en alcôve principale méditerranéenne en bois foncé avec un lavabo encastré, un placard avec porte à panneau surélevé, un plan de toilette en calcaire, un carrelage de pierre, un mur beige, un sol en calcaire et un carrelage beige.
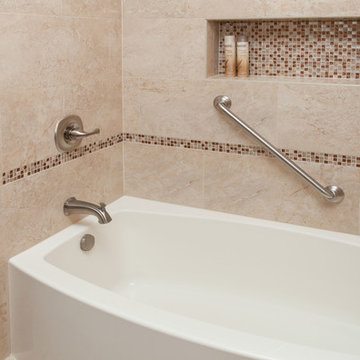
The Expanse tub by Kohler gives this tub/shower a more roomie feel. Combined with the matching horizontal mosaic banding, and wall niche, it gives the bathroom a classy look.
Photos by Thomas Miller
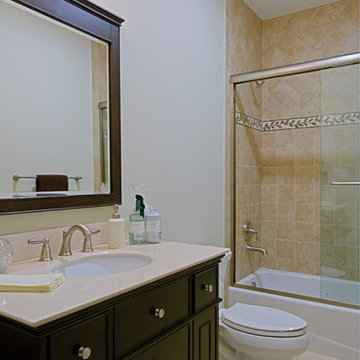
In the basement, a lackluster bath was remodeled to provide a luxury feel for quests staying in the extra bedroom. New floor tile, show tile, and an accent stripe, as well as a new vanity, toilet and lighting make this space feel as special as an upstairs bathroom.
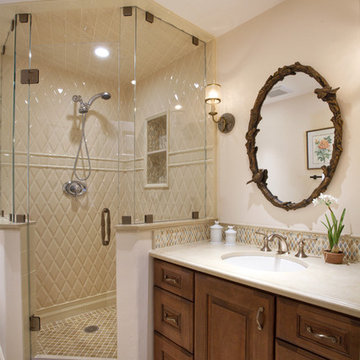
Cette image montre une salle de bain principale traditionnelle en bois foncé de taille moyenne avec un placard avec porte à panneau surélevé, une douche d'angle, un carrelage beige, un carrelage blanc, un carrelage jaune, un mur beige, un sol en carrelage de porcelaine, un lavabo encastré, des carreaux de porcelaine, un plan de toilette en quartz modifié et un sol beige.

Dividing the walk-in shower and seamlessly connecting the closet and bathroom, these beams create a striking visual impact
Cette photo montre une grande salle de bain principale chic en bois foncé avec un placard avec porte à panneau surélevé, une douche ouverte, un carrelage beige, un mur beige, un sol en bois brun, un lavabo encastré, un plan de toilette en quartz modifié, aucune cabine, un plan de toilette beige, un banc de douche, meuble double vasque, meuble-lavabo encastré, poutres apparentes et un mur en parement de brique.
Cette photo montre une grande salle de bain principale chic en bois foncé avec un placard avec porte à panneau surélevé, une douche ouverte, un carrelage beige, un mur beige, un sol en bois brun, un lavabo encastré, un plan de toilette en quartz modifié, aucune cabine, un plan de toilette beige, un banc de douche, meuble double vasque, meuble-lavabo encastré, poutres apparentes et un mur en parement de brique.
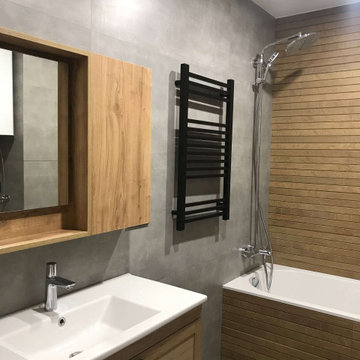
Капитальный ремонт трехкомнатной квартиры
Cette photo montre une salle de bain principale et blanche et bois tendance en bois foncé de taille moyenne avec un placard avec porte à panneau surélevé, une baignoire encastrée, un combiné douche/baignoire, un carrelage gris, des carreaux de porcelaine, un mur gris, un sol en carrelage de porcelaine, un lavabo encastré, un sol gris, une cabine de douche avec un rideau, meuble simple vasque et meuble-lavabo sur pied.
Cette photo montre une salle de bain principale et blanche et bois tendance en bois foncé de taille moyenne avec un placard avec porte à panneau surélevé, une baignoire encastrée, un combiné douche/baignoire, un carrelage gris, des carreaux de porcelaine, un mur gris, un sol en carrelage de porcelaine, un lavabo encastré, un sol gris, une cabine de douche avec un rideau, meuble simple vasque et meuble-lavabo sur pied.
Idées déco de salles de bain en bois foncé avec un placard avec porte à panneau surélevé
7