Idées déco de salles de bain en bois foncé avec un plan de toilette en granite
Trier par :
Budget
Trier par:Populaires du jour
61 - 80 sur 26 306 photos
1 sur 3

Aménagement d'une salle de bain principale contemporaine en bois foncé avec une baignoire indépendante, un carrelage blanc, des carreaux de céramique, un mur blanc, un sol en carrelage de céramique, un lavabo encastré, un plan de toilette en granite, un sol gris, aucune cabine, un plan de toilette blanc, un placard à porte plane, une douche double, une niche, meuble double vasque et meuble-lavabo sur pied.

PB Teen bedroom, featuring Coco Crystal large pendant chandelier, Wayfair leaning mirrors, Restoration Hardware and Wisteria Peony wall art. Bathroom features Cambridge plumbing and claw foot slipper cooking bathtub, Ferguson plumbing fixtures, 4-panel frosted glass bard door, and magnolia weave white carrerrea marble floor and wall tile.
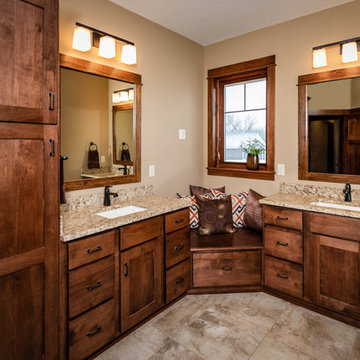
Idée de décoration pour une grande douche en alcôve principale craftsman en bois foncé avec un placard à porte plane, un plan de toilette en granite, un plan de toilette multicolore, un mur beige, un sol en carrelage de porcelaine, un lavabo encastré, un sol beige et une cabine de douche à porte battante.
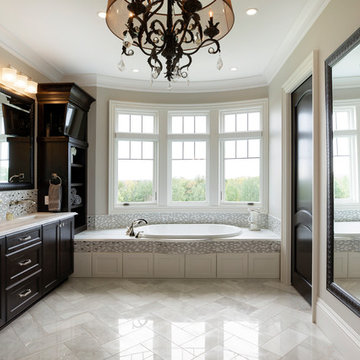
A large master bath with a view from the large soaking tub.
Classic features are tastefully created with a custom tile floor and tub deck, white crown molding, stained cabinetry, and a gorgeous chandelier. Photo by Spacecrafting
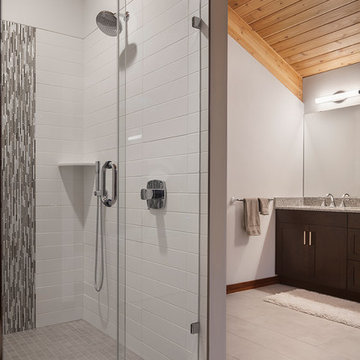
Partridge Pond is Acorn Deck House Company’s newest model home. This house is a contemporary take on the classic Deck House. Its open floor plan welcomes guests into the home, while still maintaining a sense of privacy in the master wing and upstairs bedrooms. It features an exposed post and beam structure throughout as well as the signature Deck House ceiling decking in the great room and master suite. The goal for the home was to showcase a mid-century modern and contemporary hybrid that inspires Deck House lovers, old and new.
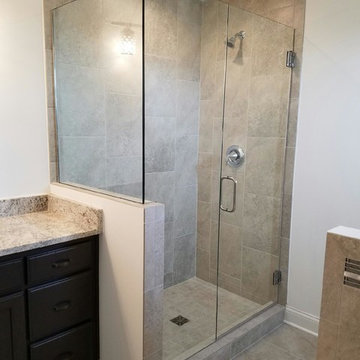
Inspiration pour une petite salle de bain principale traditionnelle en bois foncé avec une baignoire en alcôve, une douche d'angle, un carrelage beige, des carreaux de céramique, un mur blanc, un sol en carrelage de céramique, un plan de toilette en granite, un sol beige, une cabine de douche à porte battante et un plan de toilette beige.
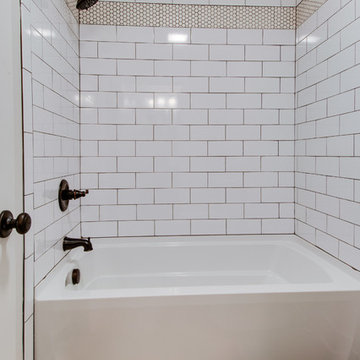
Historic preservation living room renovation.
Development Group: Seanachè Homes - Nashville, TN seanachehomes.com
General Contractor: Peveler Construction - Brentwood, TN pevelerconstruction.com
Staging: Angela and the Stagers - Nashville, TN http://www.angelaandthestagers.com
Realtor: Dallon Hudson Realty, Silver Point Properties - Nashville, TN dallonhudson.com
Home Design: Lane Design - Nashville, TN lane-design.com
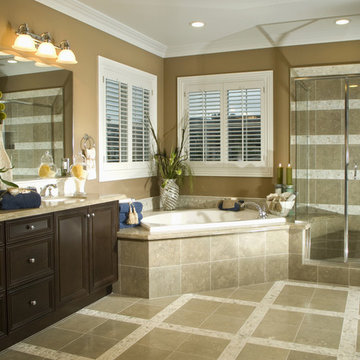
Have you been dreaming of your custom, personalized bathroom for years? Now is the time to call the Woodbridge, NJ bathroom transformation specialists. Whether you're looking to gut your space and start over, or make minor but transformative changes - Barron Home Remodeling Corporation are the experts to partner with!
We listen to our clients dreams, visions and most of all: budget. Then we get to work on drafting an amazing plan to face-lift your bathroom. No bathroom renovation or remodel is too big or small for us. From that very first meeting throughout the process and over the finish line, Barron Home Remodeling Corporation's professional staff have the experience and expertise you deserve!
Only trust a licensed, insured and bonded General Contractor for your bathroom renovation or bathroom remodel in Woodbridge, NJ. There are plenty of amateurs that you could roll the dice on, but Barron's team are the seasoned pros that will give you quality work and peace of mind.
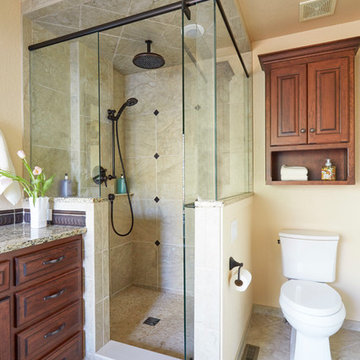
Cabinets: Custom Wood Products, white paint, raised panel door (perimeter)
Custom Wood Products, stained, cherry, raised panel door (island)
Counter: Granite (perimeter)
Soapstone (island)

Trent Teigen
Idée de décoration pour une très grande salle de bain principale design en bois foncé avec un placard à porte plane, une baignoire indépendante, une douche ouverte, WC à poser, un carrelage blanc, des carreaux de porcelaine, un mur beige, un sol en carrelage de porcelaine, un lavabo intégré, un plan de toilette en granite, un sol beige et aucune cabine.
Idée de décoration pour une très grande salle de bain principale design en bois foncé avec un placard à porte plane, une baignoire indépendante, une douche ouverte, WC à poser, un carrelage blanc, des carreaux de porcelaine, un mur beige, un sol en carrelage de porcelaine, un lavabo intégré, un plan de toilette en granite, un sol beige et aucune cabine.

Exemple d'une grande salle de bain principale tendance en bois foncé avec un placard à porte plane, un plan de toilette en granite, une baignoire indépendante, une douche double, un mur blanc, un sol en marbre, un lavabo encastré, un sol blanc et une cabine de douche à porte battante.
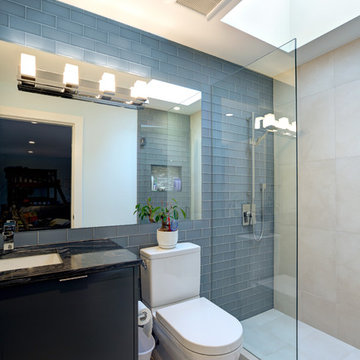
Idée de décoration pour une salle de bain design en bois foncé avec un lavabo encastré, un placard à porte plane, un plan de toilette en granite, une douche ouverte, WC séparés, un carrelage bleu et un carrelage en pâte de verre.
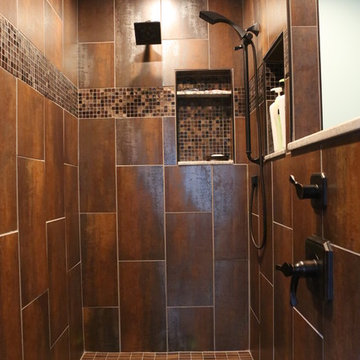
Aménagement d'une grande salle de bain principale contemporaine en bois foncé avec un placard avec porte à panneau surélevé, une baignoire indépendante, une douche ouverte, WC séparés, un carrelage multicolore, des carreaux de céramique, un mur blanc, un sol en carrelage de céramique, un lavabo posé, un plan de toilette en granite, un sol marron, aucune cabine et un plan de toilette beige.
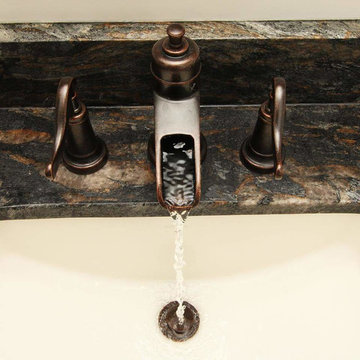
Waterfall faucet , Pfister Ashfield in ORB
Bonnie Kramer
Exemple d'une salle d'eau montagne en bois foncé de taille moyenne avec un lavabo encastré, un placard à porte plane, un plan de toilette en granite, un combiné douche/baignoire, WC séparés, un carrelage gris, des carreaux de porcelaine, un mur gris et un sol en carrelage de porcelaine.
Exemple d'une salle d'eau montagne en bois foncé de taille moyenne avec un lavabo encastré, un placard à porte plane, un plan de toilette en granite, un combiné douche/baignoire, WC séparés, un carrelage gris, des carreaux de porcelaine, un mur gris et un sol en carrelage de porcelaine.
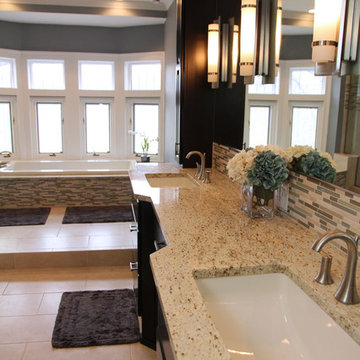
Idées déco pour une très grande salle de bain principale classique en bois foncé avec un plan de toilette en granite, un carrelage multicolore, un mur gris, un sol en carrelage de porcelaine, des carreaux en allumettes et une baignoire posée.
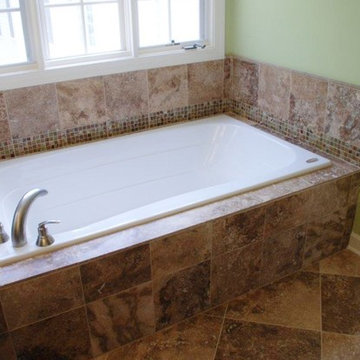
While the footprint of the bath stayed the same, all new upgraded materials were picked to create a spa-like escape.
Cette photo montre une douche en alcôve principale tendance en bois foncé de taille moyenne avec un lavabo encastré, un placard à porte shaker, un plan de toilette en granite, une baignoire posée, WC séparés, un carrelage marron, des carreaux de céramique, un mur vert et un sol en carrelage de céramique.
Cette photo montre une douche en alcôve principale tendance en bois foncé de taille moyenne avec un lavabo encastré, un placard à porte shaker, un plan de toilette en granite, une baignoire posée, WC séparés, un carrelage marron, des carreaux de céramique, un mur vert et un sol en carrelage de céramique.

The "exercise restroom" contains custom-designed cabinets with frosted glass fronts and industrial pendants. A heavy beveled square mirror compliments the Blue Pearl granite and glass listello of the shower, as well as the gym floor which is black with gray speckles.
Designed by Melodie Durham of Durham Designs & Consulting, LLC. Photo by Livengood Photographs [www.livengoodphotographs.com/design].
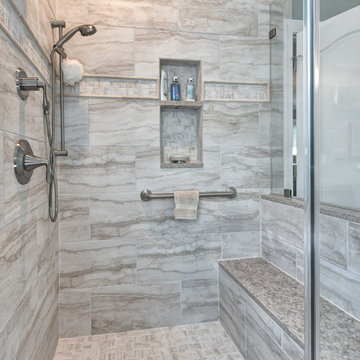
William Quarles
Inspiration pour une salle de bain principale marine en bois foncé avec un placard avec porte à panneau surélevé, WC séparés, un carrelage beige, des carreaux de porcelaine, un mur bleu, un sol en carrelage de porcelaine, un lavabo encastré, un plan de toilette en granite, un sol beige, une cabine de douche à porte battante et un plan de toilette beige.
Inspiration pour une salle de bain principale marine en bois foncé avec un placard avec porte à panneau surélevé, WC séparés, un carrelage beige, des carreaux de porcelaine, un mur bleu, un sol en carrelage de porcelaine, un lavabo encastré, un plan de toilette en granite, un sol beige, une cabine de douche à porte battante et un plan de toilette beige.
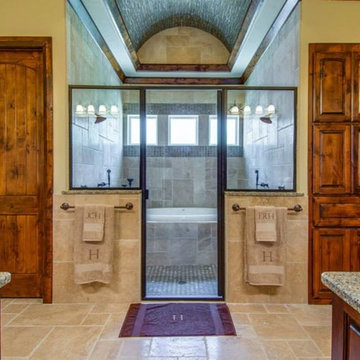
Inspiration pour une salle de bain principale chalet en bois foncé de taille moyenne avec un placard avec porte à panneau surélevé, une baignoire en alcôve, un combiné douche/baignoire, un carrelage beige, des carreaux de céramique, un lavabo encastré, un plan de toilette en granite, WC séparés, un mur beige et un sol en carrelage de céramique.
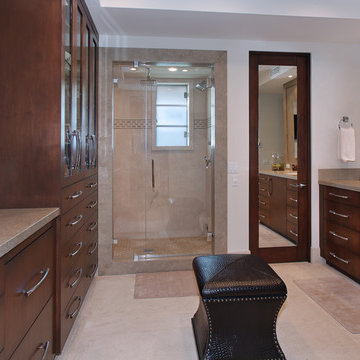
Designed By: Richard Bustos Photos By: Jeri Koegel
Ron and Kathy Chaisson have lived in many homes throughout Orange County, including three homes on the Balboa Peninsula and one at Pelican Crest. But when the “kind of retired” couple, as they describe their current status, decided to finally build their ultimate dream house in the flower streets of Corona del Mar, they opted not to skimp on the amenities. “We wanted this house to have the features of a resort,” says Ron. “So we designed it to have a pool on the roof, five patios, a spa, a gym, water walls in the courtyard, fire-pits and steam showers.”
To bring that five-star level of luxury to their newly constructed home, the couple enlisted Orange County’s top talent, including our very own rock star design consultant Richard Bustos, who worked alongside interior designer Trish Steel and Patterson Custom Homes as well as Brandon Architects. Together the team created a 4,500 square-foot, five-bedroom, seven-and-a-half-bathroom contemporary house where R&R get top billing in almost every room. Two stories tall and with lots of open spaces, it manages to feel spacious despite its narrow location. And from its third floor patio, it boasts panoramic ocean views.
“Overall we wanted this to be contemporary, but we also wanted it to feel warm,” says Ron. Key to creating that look was Richard, who selected the primary pieces from our extensive portfolio of top-quality furnishings. Richard also focused on clean lines and neutral colors to achieve the couple’s modern aesthetic, while allowing both the home’s gorgeous views and Kathy’s art to take center stage.
As for that mahogany-lined elevator? “It’s a requirement,” states Ron. “With three levels, and lots of entertaining, we need that elevator for keeping the bar stocked up at the cabana, and for our big barbecue parties.” He adds, “my wife wears high heels a lot of the time, so riding the elevator instead of taking the stairs makes life that much better for her.”
Idées déco de salles de bain en bois foncé avec un plan de toilette en granite
4