Idées déco de salles de bain en bois foncé avec un plan de toilette en marbre
Trier par:Populaires du jour
121 - 140 sur 13 997 photos

Atelier 22 is a carefully considered, custom-fit, 5,500 square foot + 1,150 square foot finished lower level, seven bedroom, and seven and a half bath residence in Amagansett, New York. The residence features a wellness spa, custom designed chef’s kitchen, eco-smart saline swimming pool, all-season pool house, attached two-car garage, and smart home technology.

Idées déco pour une grande salle de bain principale campagne en bois foncé avec une baignoire indépendante, un mur blanc, un sol en bois brun, un lavabo encastré, un plan de toilette en marbre, un sol marron, un plan de toilette blanc et un placard avec porte à panneau encastré.
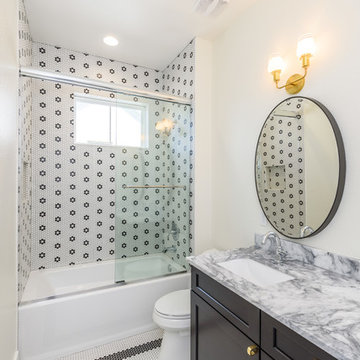
Aménagement d'une salle d'eau campagne en bois foncé de taille moyenne avec un placard à porte shaker, une baignoire en alcôve, WC séparés, un carrelage multicolore, mosaïque, un mur blanc, un sol en carrelage de terre cuite, un lavabo encastré, un plan de toilette en marbre, un sol multicolore, une cabine de douche à porte battante et un plan de toilette multicolore.
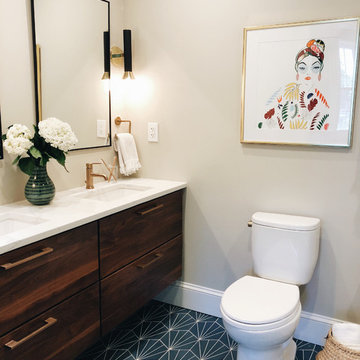
The homeowners wanted a dual vanity (who doesn't?) but it was a small space, so we designed custom cabinetry to the depth that would work in the bathroom and kept it floating so that the space would look bigger. And the blue tile is a play off of the kitchen downstairs to keep a consistent thread throughout the house.

Exemple d'une petite salle d'eau chic en bois foncé avec un placard en trompe-l'oeil, une baignoire en alcôve, un combiné douche/baignoire, WC séparés, un carrelage blanc, des carreaux de porcelaine, un mur gris, un lavabo encastré, un plan de toilette en marbre, un sol blanc, une cabine de douche avec un rideau et un plan de toilette gris.

The large vanity wall offers generous marble counter space with tall closed storage cabinets on each side. Open shelving on the vanity wall and on shower wall offer varied storage. Slate tile backsplash and niche detail complement "shiplap look" shower tile. Continuous LVT flooring is spill-proof. low threshold shower with fold-down seat adds function and style.
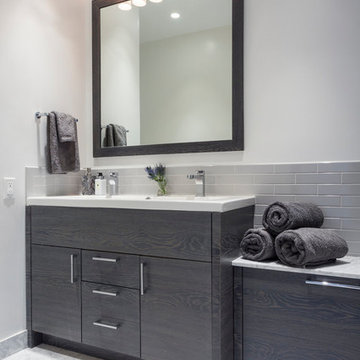
Project for: OPUS.AD
Réalisation d'une salle de bain design en bois foncé de taille moyenne pour enfant avec un placard à porte plane, une baignoire encastrée, un combiné douche/baignoire, WC à poser, un carrelage blanc, des carreaux de porcelaine, un mur blanc, un sol en marbre, un lavabo posé, un plan de toilette en marbre, un sol blanc et une cabine de douche avec un rideau.
Réalisation d'une salle de bain design en bois foncé de taille moyenne pour enfant avec un placard à porte plane, une baignoire encastrée, un combiné douche/baignoire, WC à poser, un carrelage blanc, des carreaux de porcelaine, un mur blanc, un sol en marbre, un lavabo posé, un plan de toilette en marbre, un sol blanc et une cabine de douche avec un rideau.

Photographer: Mateusz Jurek / Contact: 0424 818 994
Réalisation d'une salle de bain principale minimaliste en bois foncé de taille moyenne avec un placard à porte plane, une baignoire indépendante, une douche à l'italienne, WC suspendus, un carrelage gris, des carreaux de céramique, un mur gris, un sol en carrelage de céramique, un lavabo suspendu, un plan de toilette en marbre, un sol gris et aucune cabine.
Réalisation d'une salle de bain principale minimaliste en bois foncé de taille moyenne avec un placard à porte plane, une baignoire indépendante, une douche à l'italienne, WC suspendus, un carrelage gris, des carreaux de céramique, un mur gris, un sol en carrelage de céramique, un lavabo suspendu, un plan de toilette en marbre, un sol gris et aucune cabine.
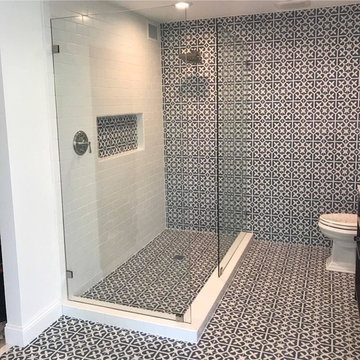
Exemple d'une salle d'eau chic en bois foncé de taille moyenne avec une douche d'angle, WC séparés, un carrelage noir et blanc, des carreaux de béton, un mur blanc, carreaux de ciment au sol, un lavabo encastré, un plan de toilette en marbre, un sol multicolore et une cabine de douche à porte battante.
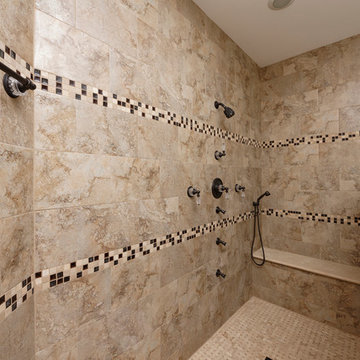
Bob Narod Photographer
Cette photo montre une très grande salle de bain principale nature en bois foncé avec un placard en trompe-l'oeil, une douche à l'italienne, un lavabo encastré, un plan de toilette en marbre, un mur beige, un sol en carrelage de céramique, un sol beige et une cabine de douche à porte battante.
Cette photo montre une très grande salle de bain principale nature en bois foncé avec un placard en trompe-l'oeil, une douche à l'italienne, un lavabo encastré, un plan de toilette en marbre, un mur beige, un sol en carrelage de céramique, un sol beige et une cabine de douche à porte battante.

A masterpiece of light and design, this gorgeous Beverly Hills contemporary is filled with incredible moments, offering the perfect balance of intimate corners and open spaces.
A large driveway with space for ten cars is complete with a contemporary fountain wall that beckons guests inside. An amazing pivot door opens to an airy foyer and light-filled corridor with sliding walls of glass and high ceilings enhancing the space and scale of every room. An elegant study features a tranquil outdoor garden and faces an open living area with fireplace. A formal dining room spills into the incredible gourmet Italian kitchen with butler’s pantry—complete with Miele appliances, eat-in island and Carrara marble countertops—and an additional open living area is roomy and bright. Two well-appointed powder rooms on either end of the main floor offer luxury and convenience.
Surrounded by large windows and skylights, the stairway to the second floor overlooks incredible views of the home and its natural surroundings. A gallery space awaits an owner’s art collection at the top of the landing and an elevator, accessible from every floor in the home, opens just outside the master suite. Three en-suite guest rooms are spacious and bright, all featuring walk-in closets, gorgeous bathrooms and balconies that open to exquisite canyon views. A striking master suite features a sitting area, fireplace, stunning walk-in closet with cedar wood shelving, and marble bathroom with stand-alone tub. A spacious balcony extends the entire length of the room and floor-to-ceiling windows create a feeling of openness and connection to nature.
A large grassy area accessible from the second level is ideal for relaxing and entertaining with family and friends, and features a fire pit with ample lounge seating and tall hedges for privacy and seclusion. Downstairs, an infinity pool with deck and canyon views feels like a natural extension of the home, seamlessly integrated with the indoor living areas through sliding pocket doors.
Amenities and features including a glassed-in wine room and tasting area, additional en-suite bedroom ideal for staff quarters, designer fixtures and appliances and ample parking complete this superb hillside retreat.
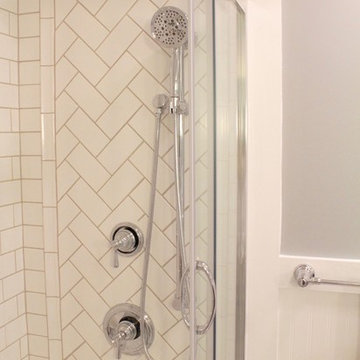
Exemple d'une salle de bain principale chic en bois foncé de taille moyenne avec une baignoire en alcôve, un combiné douche/baignoire, WC séparés, un carrelage blanc, un carrelage métro, un mur gris, un sol en marbre, un lavabo encastré et un plan de toilette en marbre.
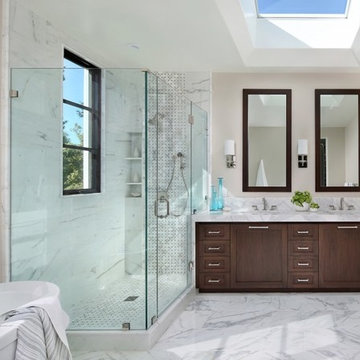
Réalisation d'une douche en alcôve principale tradition en bois foncé de taille moyenne avec un placard avec porte à panneau encastré, une baignoire indépendante, un carrelage gris, mosaïque, un mur beige, un sol en marbre, un lavabo encastré et un plan de toilette en marbre.
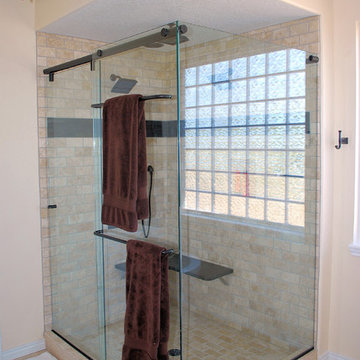
Cette photo montre une grande salle de bain principale montagne en bois foncé avec un placard à porte shaker, une baignoire indépendante, une douche d'angle, un carrelage beige, un carrelage métro, un mur beige, un lavabo encastré, un plan de toilette en marbre, un sol beige, une cabine de douche à porte battante et un sol en travertin.
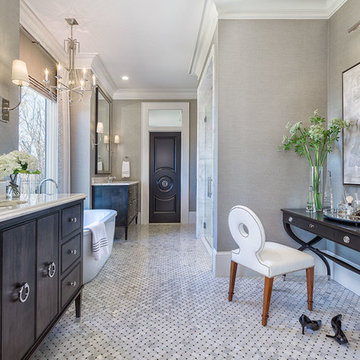
Interior Design: Fowler Interiors
Photography: Inspiro 8 Studios
Inspiration pour une grande salle de bain principale traditionnelle en bois foncé avec une baignoire indépendante, un carrelage gris, mosaïque, un mur gris, un sol en marbre, un lavabo encastré, un plan de toilette en marbre et un placard à porte affleurante.
Inspiration pour une grande salle de bain principale traditionnelle en bois foncé avec une baignoire indépendante, un carrelage gris, mosaïque, un mur gris, un sol en marbre, un lavabo encastré, un plan de toilette en marbre et un placard à porte affleurante.
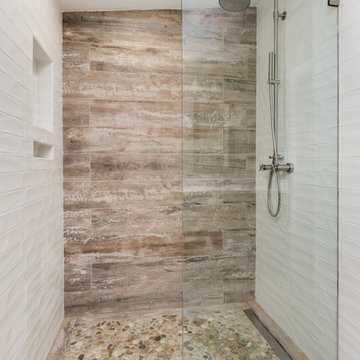
Photography by Jenn Verrier
Réalisation d'une salle de bain craftsman en bois foncé de taille moyenne avec un placard à porte plane, WC séparés, un carrelage multicolore, des carreaux de porcelaine, un mur vert, un sol en galet, un lavabo encastré et un plan de toilette en marbre.
Réalisation d'une salle de bain craftsman en bois foncé de taille moyenne avec un placard à porte plane, WC séparés, un carrelage multicolore, des carreaux de porcelaine, un mur vert, un sol en galet, un lavabo encastré et un plan de toilette en marbre.
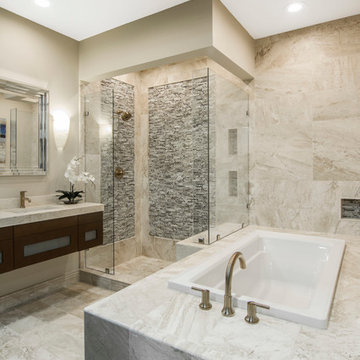
Update your home with the luxurious and established look of the Queen Beige polished marble floor tile. Emphasize the rich traditional feel with the sea shell resemblance of Glass Beachwalk Stria mosaic tile.
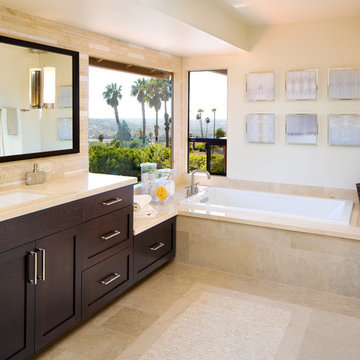
Brady Architectural Photography
Idée de décoration pour une grande salle de bain principale design en bois foncé avec un lavabo encastré, un placard à porte shaker, un plan de toilette en marbre, une baignoire posée, une douche d'angle, WC à poser, un carrelage beige, des carreaux de porcelaine, un mur beige et un sol en carrelage de porcelaine.
Idée de décoration pour une grande salle de bain principale design en bois foncé avec un lavabo encastré, un placard à porte shaker, un plan de toilette en marbre, une baignoire posée, une douche d'angle, WC à poser, un carrelage beige, des carreaux de porcelaine, un mur beige et un sol en carrelage de porcelaine.

Our Lake Forest project transformed a traditional master bathroom into a harmonious blend of timeless design and practicality. We expanded the space, added a luxurious walk-in shower, and his-and-her sinks, all adorned with exquisite tile work. Witness the transformation!
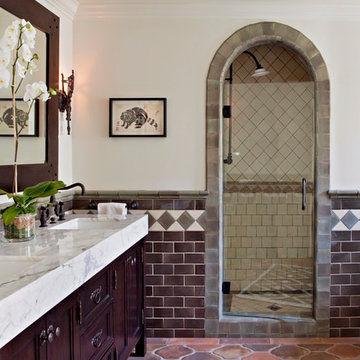
Idée de décoration pour une douche en alcôve principale méditerranéenne en bois foncé avec un lavabo encastré, un plan de toilette en marbre, un carrelage multicolore, un mur beige, tomettes au sol et un placard avec porte à panneau encastré.
Idées déco de salles de bain en bois foncé avec un plan de toilette en marbre
7