Idées déco de salles de bain en bois foncé avec un plan de toilette en quartz
Trier par :
Budget
Trier par:Populaires du jour
101 - 120 sur 7 302 photos
1 sur 3
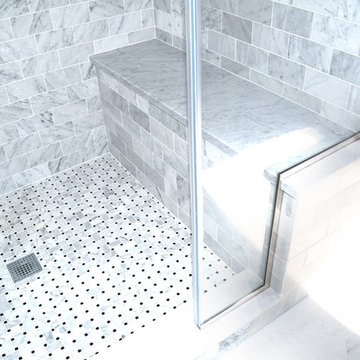
Master frameless glass shower with carrara marble floor and wall. Traditional 3 x 6 subway tile on lower portion with herringbone pattern above the chair rail.
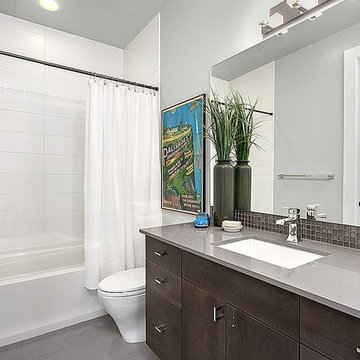
Children won't mind hearing the words, "Time for a bath!" in this secondary bathroom. Roomy shower/tub combination makes this a universal bathroom and plenty of counter space for getting ready.
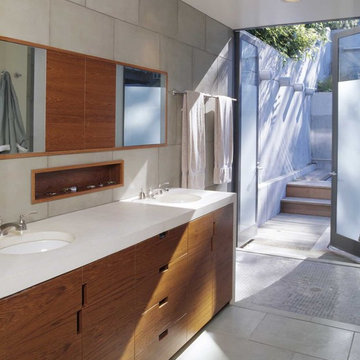
In collaboration with Tom John, Interiors.
Ken Gutmaker, Photography
Réalisation d'une salle de bain minimaliste en bois foncé de taille moyenne avec une douche à l'italienne, un placard à porte plane, un carrelage gris, des carreaux de porcelaine, un mur gris, un sol en carrelage de porcelaine, un lavabo encastré, un plan de toilette en quartz et un sol gris.
Réalisation d'une salle de bain minimaliste en bois foncé de taille moyenne avec une douche à l'italienne, un placard à porte plane, un carrelage gris, des carreaux de porcelaine, un mur gris, un sol en carrelage de porcelaine, un lavabo encastré, un plan de toilette en quartz et un sol gris.
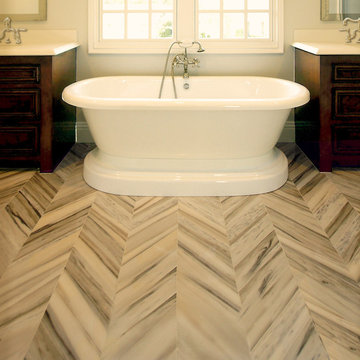
Cette photo montre une grande salle de bain principale éclectique en bois foncé avec un placard avec porte à panneau encastré, une baignoire indépendante, un mur bleu et un plan de toilette en quartz.
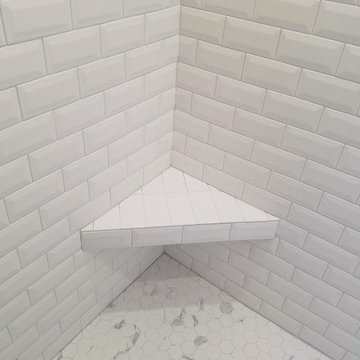
In this Lake View bathroom, we kept the floorplan and not much else.
The main feature is the custom walk-in shower, with beveled white subway tiles, corner bench, and framed niche. There are a luxurious 3 showerheads: standard, rainfall, and handheld. With smooth curves and a modern brushed nickel finish, the shower fixtures are environmentally conscious and ADA compliant. The shower floor is a porcelain 2×2 hexagon mosaic with a marble print. This gives you the look of expensive stone, but without the maintenance and slipping of the real thing. The tile coordinates with the statuary classique quartz used on the vanity counter, which also has a polished marble print to it, and the bracket wall shelves which are real marble (though you can hardly tell the difference by looking).
The Bertch vanity is a dark cherry shale finish to give some contrast in the white bathroom, with shaker doors and an undermount sink.
The original bathroom was lacking in storage, so we took down the extra-wide mirror. In its place, we have those open shelves and an oval mirrored medicine cabinet, recessed so you can’t even tell it’s hiding all that storage. And speaking of hidden features, the bathroom is behind a pocket door, thus saving some extra floor space.
Finally, that flooring. The tile is a Turkish Stratford porcelain tile, 8×8 with matte finish. This adds some small details while giving that pop of color people love. Further, the bronze tones in the tile help tie in the dark vanity.
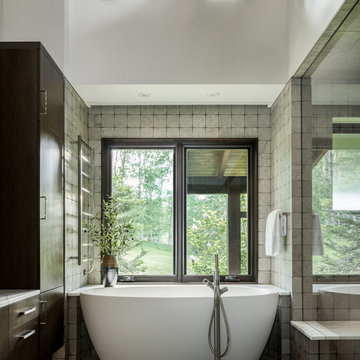
Idées déco pour une salle de bain principale montagne en bois foncé avec une baignoire indépendante, une douche double, un carrelage gris, des dalles de pierre, un plan de toilette en quartz, un sol gris, une cabine de douche à porte battante et un plan de toilette blanc.
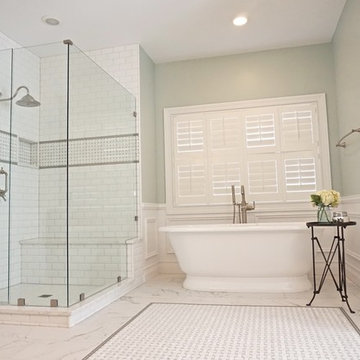
Gorgeous vintage-inspired master bathroom renovation with freestanding tub, frameless shower, beveled subway tile, wood vanities, quartz countertops, basketweave tile, white wainscotting, and more.
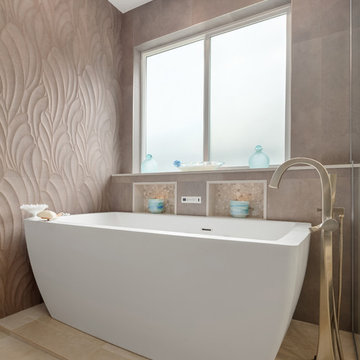
This master bath layout was large, but awkward, with faux Grecian columns flanking a huge corner tub. He prefers showers; she always bathes. This traditional bath had an outdated appearance and had not worn well over time. The owners sought a more personalized and inviting space with increased functionality.
The new design provides a larger shower, free-standing tub, increased storage, a window for the water-closet and a large combined walk-in closet. This contemporary spa-bath offers a dedicated space for each spouse and tremendous storage.
The white dimensional tile catches your eye – is it wallpaper OR tile? You have to see it to believe!
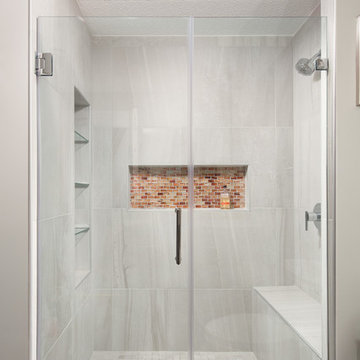
A small bathroom is given a clean, bright, and contemporary look. Storage was key to this design, so we made sure to give our clients plenty of hidden space throughout the room. We installed a full-height linen closet which, thanks to the pull-out shelves, stays conveniently tucked away as well as vanity with U-shaped drawers, perfect for storing smaller items.
The shower also provides our clients with storage opportunity, with two large shower niches - one with four built-in glass shelves. For a bit of sparkle and contrast to the all-white interior, we added a copper glass tile accent to the second niche.
Designed by Chi Renovation & Design who serve Chicago and it's surrounding suburbs, with an emphasis on the North Side and North Shore. You'll find their work from the Loop through Lincoln Park, Skokie, Evanston, and all of the way up to Lake Forest.
For more about Chi Renovation & Design, click here: https://www.chirenovation.com/
To learn more about this project, click here: https://www.chirenovation.com/portfolio/northshore-bathroom-renovation/
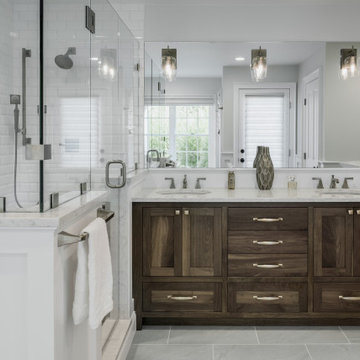
Instagram: @redhousehousecustombuilding
Custom vanity in walnut with antique brass finishes. Double sinks. A walk-in shower with a pebble tile mosaic. Recessed paneling on the shower.
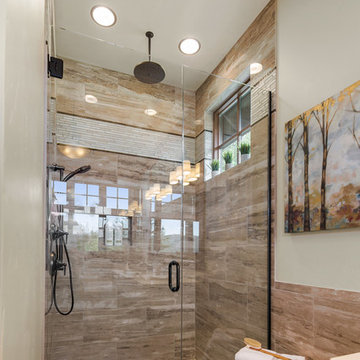
Idée de décoration pour une salle de bain principale chalet en bois foncé avec un placard avec porte à panneau encastré, un bain bouillonnant, un carrelage beige, un mur blanc, un sol en carrelage de porcelaine, un lavabo encastré, un plan de toilette en quartz, un sol marron et une cabine de douche à porte battante.
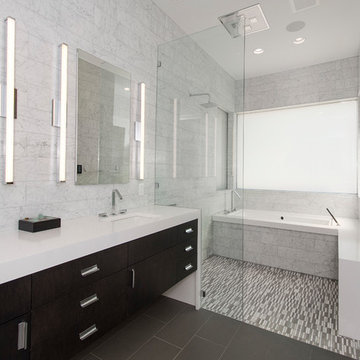
This master bath went from drab to high tech! We took our client's love for the view of the lake behind his home and turned it into a space where the outside could be let in and where the privacy won't be let out. We re configured the space and made a full wet room with large open shower and luxury tub. The vanities were demolished and a floating vanity from Canyon Creek Cabinets was installed. Soothing Waterworks Statuary white marble adorns the walls. A Schluter tileable kerdi drain and A Kohler DTV controls the shower with dual rainshower heads, the Kohler Numi commode does it all by remote as well as the remote controlled electrified glass that frosts and unfrosts at the touch of a button! This bath is as gorgeous as it is serene and functional! In the Entry, we added the same electrified glass into a custom built front door for this home. This new double door now is clear when our homeowner wants to see out and frosted when he doesn't! Design/Remodel by Hatfield Builders & Remodelers | Photography by Versatile Imaging
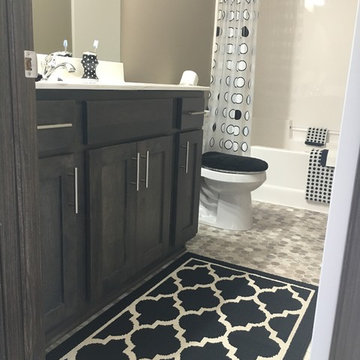
Kaity Peterson
Idées déco pour une salle de bain principale moderne en bois foncé de taille moyenne avec un placard avec porte à panneau surélevé, une baignoire en alcôve, un combiné douche/baignoire, un mur beige, un sol en vinyl, un plan de toilette en quartz, un sol beige et une cabine de douche avec un rideau.
Idées déco pour une salle de bain principale moderne en bois foncé de taille moyenne avec un placard avec porte à panneau surélevé, une baignoire en alcôve, un combiné douche/baignoire, un mur beige, un sol en vinyl, un plan de toilette en quartz, un sol beige et une cabine de douche avec un rideau.
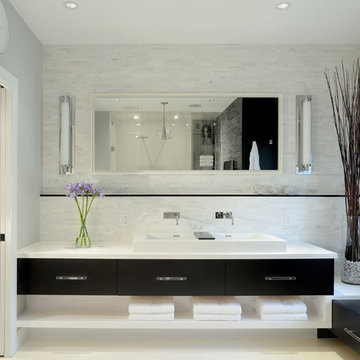
Arnal Photography
Inspiration pour une salle de bain principale minimaliste en bois foncé avec une grande vasque, un placard à porte plane, un plan de toilette en quartz, une baignoire indépendante, une douche ouverte, WC à poser, un carrelage blanc, un carrelage de pierre, un mur gris et un sol en carrelage de porcelaine.
Inspiration pour une salle de bain principale minimaliste en bois foncé avec une grande vasque, un placard à porte plane, un plan de toilette en quartz, une baignoire indépendante, une douche ouverte, WC à poser, un carrelage blanc, un carrelage de pierre, un mur gris et un sol en carrelage de porcelaine.
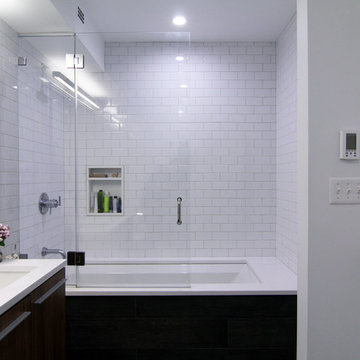
while a bit unorthodox, the new owners of this recent brownstone condo conversion wanted to combine two modest bathrooms to create one larger space with a cohesive, modern feel.
wood elements combine with a wood textured tile to give warmth to the space, while introducing a cohesive design palette that is at once modern and timeless.
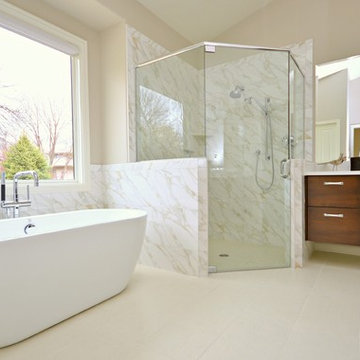
Chris Keilty
Inspiration pour une salle de bain principale design en bois foncé de taille moyenne avec un lavabo suspendu, un placard à porte plane, un plan de toilette en quartz, une baignoire indépendante, une douche d'angle, un carrelage blanc, des carreaux de porcelaine, un mur beige et un sol en carrelage de porcelaine.
Inspiration pour une salle de bain principale design en bois foncé de taille moyenne avec un lavabo suspendu, un placard à porte plane, un plan de toilette en quartz, une baignoire indépendante, une douche d'angle, un carrelage blanc, des carreaux de porcelaine, un mur beige et un sol en carrelage de porcelaine.
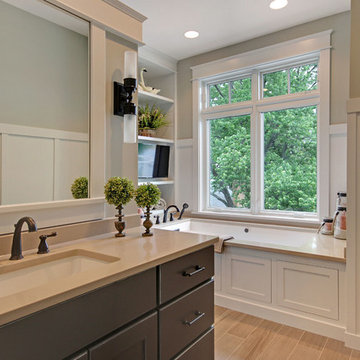
Front Door Photos || Michigan Real Estate Photography - Taylor Blom
Réalisation d'une grande salle de bain principale craftsman en bois foncé avec un lavabo intégré, un placard avec porte à panneau surélevé, un plan de toilette en quartz, une baignoire posée, une douche ouverte, WC à poser, un carrelage beige, des carreaux de céramique et un mur beige.
Réalisation d'une grande salle de bain principale craftsman en bois foncé avec un lavabo intégré, un placard avec porte à panneau surélevé, un plan de toilette en quartz, une baignoire posée, une douche ouverte, WC à poser, un carrelage beige, des carreaux de céramique et un mur beige.
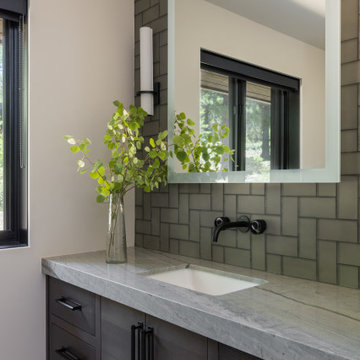
Wall Mount Floating Cabinet
Undercabient Lighting
Quartzite Countertops
Black Plumbing Fixtures
Idée de décoration pour une salle de bain minimaliste en bois foncé de taille moyenne avec un placard à porte plane, un carrelage gris, un carrelage en pâte de verre, un mur blanc, un lavabo encastré, un plan de toilette en quartz, un plan de toilette gris, meuble simple vasque et meuble-lavabo suspendu.
Idée de décoration pour une salle de bain minimaliste en bois foncé de taille moyenne avec un placard à porte plane, un carrelage gris, un carrelage en pâte de verre, un mur blanc, un lavabo encastré, un plan de toilette en quartz, un plan de toilette gris, meuble simple vasque et meuble-lavabo suspendu.

Master Bath Steam Shower
Cette image montre une salle de bain principale bohème en bois foncé de taille moyenne avec un placard à porte plane, une baignoire indépendante, une douche à l'italienne, WC suspendus, un carrelage vert, des carreaux de porcelaine, un mur vert, un sol en carrelage de porcelaine, un lavabo encastré, un plan de toilette en quartz, un sol blanc, une cabine de douche à porte battante, un plan de toilette multicolore, un banc de douche, meuble double vasque et meuble-lavabo suspendu.
Cette image montre une salle de bain principale bohème en bois foncé de taille moyenne avec un placard à porte plane, une baignoire indépendante, une douche à l'italienne, WC suspendus, un carrelage vert, des carreaux de porcelaine, un mur vert, un sol en carrelage de porcelaine, un lavabo encastré, un plan de toilette en quartz, un sol blanc, une cabine de douche à porte battante, un plan de toilette multicolore, un banc de douche, meuble double vasque et meuble-lavabo suspendu.
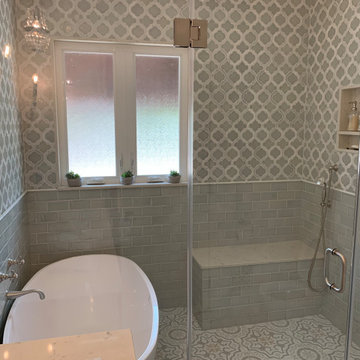
Cette photo montre une grande salle de bain principale chic en bois foncé avec un placard en trompe-l'oeil, une baignoire indépendante, un espace douche bain, un carrelage gris, des carreaux de céramique, un mur blanc, un sol en carrelage de céramique, un lavabo encastré, un plan de toilette en quartz, un sol multicolore, une cabine de douche à porte battante et un plan de toilette gris.
Idées déco de salles de bain en bois foncé avec un plan de toilette en quartz
6