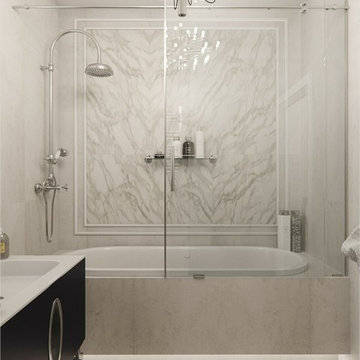Idées déco de salles de bain en bois foncé avec un plan de toilette en surface solide
Trier par :
Budget
Trier par:Populaires du jour
101 - 120 sur 8 440 photos
1 sur 3

Two very cramped en-suite shower rooms have been reconfigured and reconstructed to provide a single spacious and very functional en-suite bathroom.
The work undertaken included the planning of the 2 bedrooms and the new en-suite, structural alterations to allow the wall between the original en-suites to be removed allowing them to be combined. Ceilings and floors have been levelled and reinforced, loft space and external walls all thermally insulated.
A new pressurised hot water system has been introduced allowing the removal of a pumped system, 2 electric showers and the 2 original hot and cold water tanks which has the added advantage of creating additional storage space.
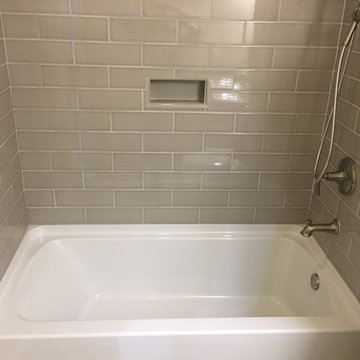
Update bathroom with new taupe tiles, deeper tub, and new fixtures.
Réalisation d'une petite salle d'eau tradition en bois foncé avec un placard à porte shaker, une baignoire en alcôve, WC séparés, un carrelage beige, un mur beige, un sol en carrelage de céramique, un lavabo intégré, un plan de toilette en surface solide, un sol beige, une cabine de douche avec un rideau et un plan de toilette gris.
Réalisation d'une petite salle d'eau tradition en bois foncé avec un placard à porte shaker, une baignoire en alcôve, WC séparés, un carrelage beige, un mur beige, un sol en carrelage de céramique, un lavabo intégré, un plan de toilette en surface solide, un sol beige, une cabine de douche avec un rideau et un plan de toilette gris.
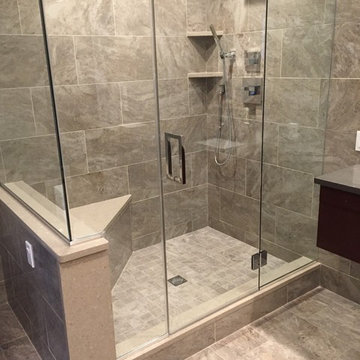
Cette image montre une douche en alcôve principale minimaliste en bois foncé de taille moyenne avec un placard à porte plane, WC à poser, un carrelage beige, un carrelage gris, des carreaux de porcelaine, un mur gris, un sol en carrelage de céramique et un plan de toilette en surface solide.
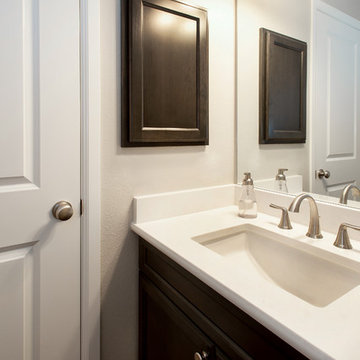
brushed chrome faucet
Réalisation d'une salle de bain tradition en bois foncé avec un lavabo encastré, un placard avec porte à panneau encastré, un plan de toilette en surface solide et un mur blanc.
Réalisation d'une salle de bain tradition en bois foncé avec un lavabo encastré, un placard avec porte à panneau encastré, un plan de toilette en surface solide et un mur blanc.
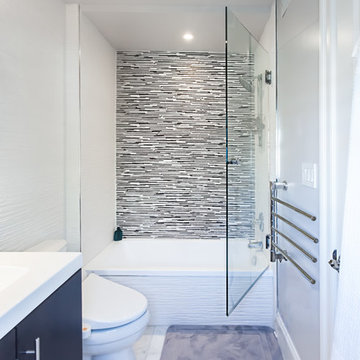
Cette image montre une petite douche en alcôve principale minimaliste en bois foncé avec un lavabo intégré, un placard à porte plane, un plan de toilette en surface solide, une baignoire posée, un bidet, un carrelage blanc, des carreaux de céramique, un mur gris et un sol en marbre.
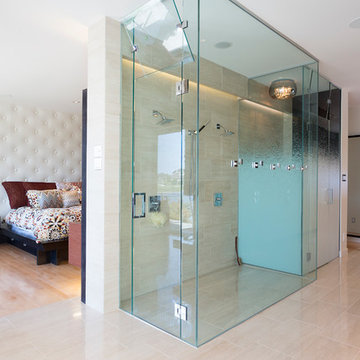
Duality Photographic
Aménagement d'une grande salle de bain principale contemporaine en bois foncé avec un carrelage beige, un placard à porte plane, une baignoire indépendante, une douche à l'italienne, des carreaux en allumettes, un mur blanc, parquet clair, une vasque, un plan de toilette en surface solide, un sol beige et une cabine de douche à porte battante.
Aménagement d'une grande salle de bain principale contemporaine en bois foncé avec un carrelage beige, un placard à porte plane, une baignoire indépendante, une douche à l'italienne, des carreaux en allumettes, un mur blanc, parquet clair, une vasque, un plan de toilette en surface solide, un sol beige et une cabine de douche à porte battante.
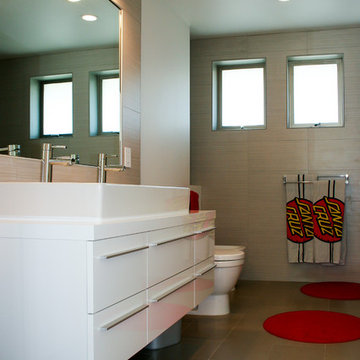
Cette photo montre une salle de bain principale tendance en bois foncé de taille moyenne avec une grande vasque, un placard à porte plane, un plan de toilette en surface solide, une douche d'angle, WC à poser, un carrelage marron, des carreaux de porcelaine, un mur blanc et un sol en carrelage de porcelaine.
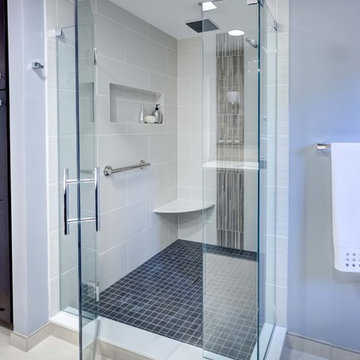
Jamie Harrington - Image Ten Photography
Idée de décoration pour une grande salle de bain principale design en bois foncé avec un lavabo encastré, un placard à porte shaker, un plan de toilette en surface solide, une douche d'angle, WC à poser, un carrelage beige, des carreaux de porcelaine, un mur gris et un sol en carrelage de porcelaine.
Idée de décoration pour une grande salle de bain principale design en bois foncé avec un lavabo encastré, un placard à porte shaker, un plan de toilette en surface solide, une douche d'angle, WC à poser, un carrelage beige, des carreaux de porcelaine, un mur gris et un sol en carrelage de porcelaine.
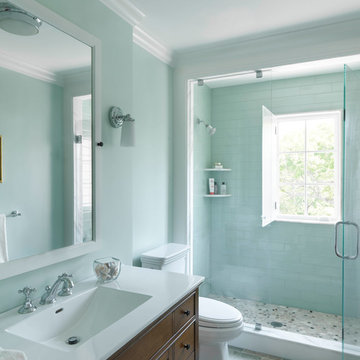
Idée de décoration pour une salle de bain marine en bois foncé de taille moyenne avec un carrelage bleu, un carrelage en pâte de verre, un mur bleu, un sol en galet, un lavabo intégré, un plan de toilette en surface solide, un sol multicolore et une cabine de douche à porte battante.

Réalisation d'une grande salle de bain principale minimaliste en bois foncé avec un bain japonais, des carreaux de béton, parquet foncé, un placard à porte plane, une douche ouverte, WC à poser, un mur blanc, un lavabo intégré et un plan de toilette en surface solide.
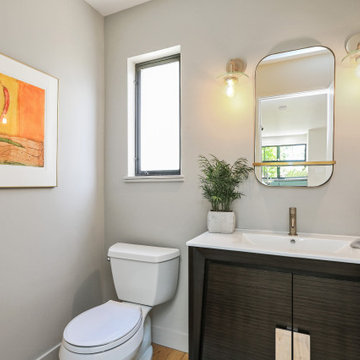
Cette photo montre une petite salle de bain tendance en bois foncé avec un placard en trompe-l'oeil, WC séparés, un mur beige, parquet clair, un lavabo intégré, un plan de toilette en surface solide, un plan de toilette blanc, meuble simple vasque et meuble-lavabo sur pied.
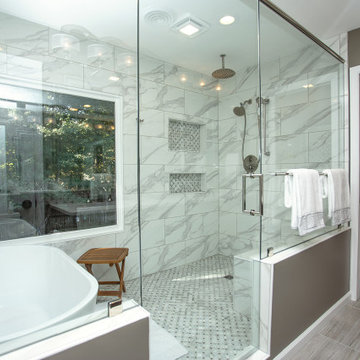
Gorgeous Master Bath Spa Retreat
Réalisation d'une salle de bain tradition en bois foncé avec un placard à porte plane, une baignoire indépendante, un espace douche bain, un plan de toilette en surface solide, un sol marron et un plan de toilette blanc.
Réalisation d'une salle de bain tradition en bois foncé avec un placard à porte plane, une baignoire indépendante, un espace douche bain, un plan de toilette en surface solide, un sol marron et un plan de toilette blanc.
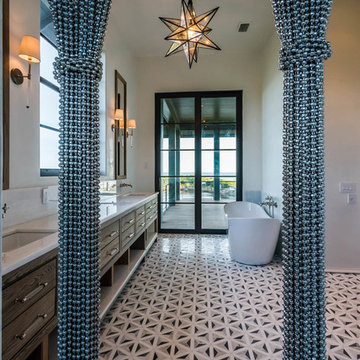
Aménagement d'une salle de bain méditerranéenne en bois foncé avec un placard en trompe-l'oeil, une douche ouverte, un mur blanc, carreaux de ciment au sol, un lavabo encastré, un plan de toilette en surface solide, un sol multicolore et un plan de toilette blanc.
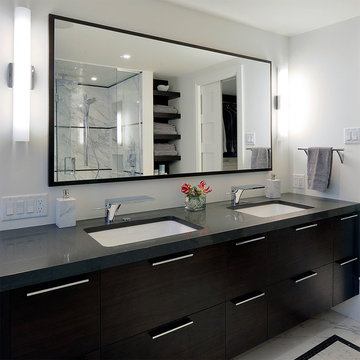
Clean white lighting flanking the mirror is just right for the morning prep routine. Solace by Tech Lighting. A project by Deslaurier Cabinets with lighting by Arevco Lighting.
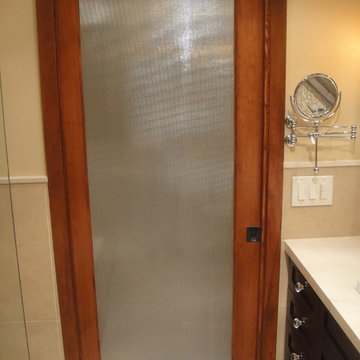
Exemple d'une petite salle d'eau moderne en bois foncé avec un placard à porte shaker, une douche à l'italienne, WC séparés, un carrelage bleu, mosaïque, un mur beige, un sol en carrelage de porcelaine, un lavabo posé et un plan de toilette en surface solide.

Inspired by the iconic American farmhouse, this transitional home blends a modern sense of space and living with traditional form and materials. Details are streamlined and modernized, while the overall form echoes American nastolgia. Past the expansive and welcoming front patio, one enters through the element of glass tying together the two main brick masses.
The airiness of the entry glass wall is carried throughout the home with vaulted ceilings, generous views to the outside and an open tread stair with a metal rail system. The modern openness is balanced by the traditional warmth of interior details, including fireplaces, wood ceiling beams and transitional light fixtures, and the restrained proportion of windows.
The home takes advantage of the Colorado sun by maximizing the southern light into the family spaces and Master Bedroom, orienting the Kitchen, Great Room and informal dining around the outdoor living space through views and multi-slide doors, the formal Dining Room spills out to the front patio through a wall of French doors, and the 2nd floor is dominated by a glass wall to the front and a balcony to the rear.
As a home for the modern family, it seeks to balance expansive gathering spaces throughout all three levels, both indoors and out, while also providing quiet respites such as the 5-piece Master Suite flooded with southern light, the 2nd floor Reading Nook overlooking the street, nestled between the Master and secondary bedrooms, and the Home Office projecting out into the private rear yard. This home promises to flex with the family looking to entertain or stay in for a quiet evening.

We’ve carefully crafted every inch of this home to bring you something never before seen in this area! Modern front sidewalk and landscape design leads to the architectural stone and cedar front elevation, featuring a contemporary exterior light package, black commercial 9’ window package and 8 foot Art Deco, mahogany door. Additional features found throughout include a two-story foyer that showcases the horizontal metal railings of the oak staircase, powder room with a floating sink and wall-mounted gold faucet and great room with a 10’ ceiling, modern, linear fireplace and 18’ floating hearth, kitchen with extra-thick, double quartz island, full-overlay cabinets with 4 upper horizontal glass-front cabinets, premium Electrolux appliances with convection microwave and 6-burner gas range, a beverage center with floating upper shelves and wine fridge, first-floor owner’s suite with washer/dryer hookup, en-suite with glass, luxury shower, rain can and body sprays, LED back lit mirrors, transom windows, 16’ x 18’ loft, 2nd floor laundry, tankless water heater and uber-modern chandeliers and decorative lighting. Rear yard is fenced and has a storage shed.
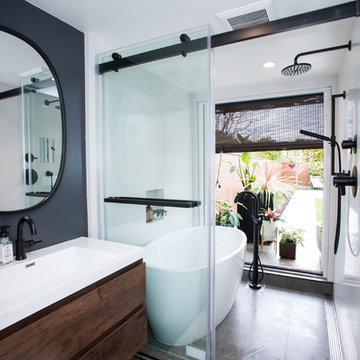
Angie S.
Réalisation d'une petite salle de bain design en bois foncé avec un placard à porte plane, une baignoire indépendante, un espace douche bain, un carrelage blanc, des dalles de pierre, un mur gris, un sol en carrelage de céramique, un lavabo suspendu, un plan de toilette en surface solide, un sol gris, une cabine de douche à porte coulissante et un plan de toilette blanc.
Réalisation d'une petite salle de bain design en bois foncé avec un placard à porte plane, une baignoire indépendante, un espace douche bain, un carrelage blanc, des dalles de pierre, un mur gris, un sol en carrelage de céramique, un lavabo suspendu, un plan de toilette en surface solide, un sol gris, une cabine de douche à porte coulissante et un plan de toilette blanc.
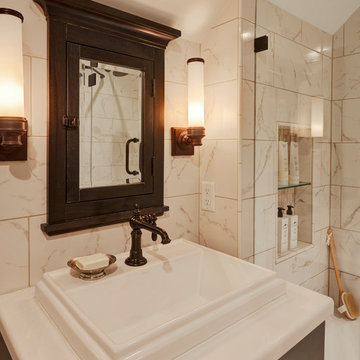
This is a second floor main bathroom in a 1920's Wauwatosa Tudor. The floor is a basket weave marble, the hardware finish is oil rubbed bronze. The plumbing fixtures are from Kohler. Photos by Mike Kaskel.
Idées déco de salles de bain en bois foncé avec un plan de toilette en surface solide
6
