Idées déco de salles de bain en bois foncé avec un sol en carrelage de terre cuite
Trier par :
Budget
Trier par:Populaires du jour
81 - 100 sur 1 841 photos
1 sur 3
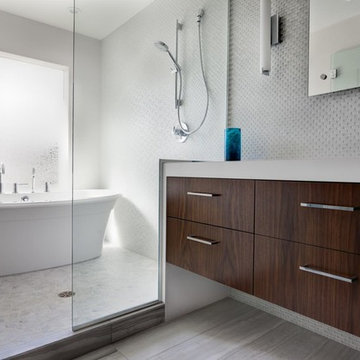
Modern Master Bath Suite with shower and tub enclosure for wet area. Floating rift wood cabinets with water fall quartz countertops
Cette image montre une petite salle de bain principale traditionnelle en bois foncé avec un placard à porte plane, une baignoire indépendante, une douche double, WC séparés, un carrelage blanc, un carrelage de pierre, un mur blanc, un sol en carrelage de terre cuite, un lavabo encastré, un plan de toilette en quartz modifié, un sol gris et aucune cabine.
Cette image montre une petite salle de bain principale traditionnelle en bois foncé avec un placard à porte plane, une baignoire indépendante, une douche double, WC séparés, un carrelage blanc, un carrelage de pierre, un mur blanc, un sol en carrelage de terre cuite, un lavabo encastré, un plan de toilette en quartz modifié, un sol gris et aucune cabine.
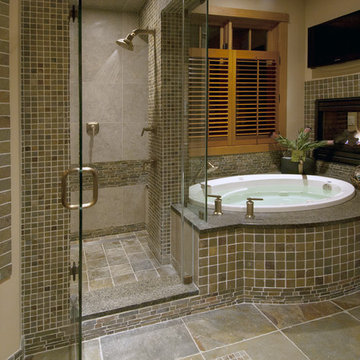
Designed by Marie Lail Blackburn, CMKBD
Réalisation d'une grande salle de bain principale design en bois foncé avec un placard avec porte à panneau surélevé, une baignoire posée, une douche d'angle, un carrelage beige, un carrelage marron, un carrelage gris, un carrelage multicolore, un carrelage de pierre, un mur beige, un sol en carrelage de terre cuite, un lavabo encastré et un plan de toilette en granite.
Réalisation d'une grande salle de bain principale design en bois foncé avec un placard avec porte à panneau surélevé, une baignoire posée, une douche d'angle, un carrelage beige, un carrelage marron, un carrelage gris, un carrelage multicolore, un carrelage de pierre, un mur beige, un sol en carrelage de terre cuite, un lavabo encastré et un plan de toilette en granite.
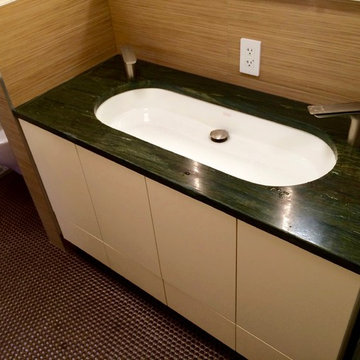
Idée de décoration pour une salle de bain principale minimaliste en bois foncé de taille moyenne avec un placard à porte plane, une baignoire en alcôve, un combiné douche/baignoire, WC à poser, un carrelage beige, mosaïque, un mur beige, un sol en carrelage de terre cuite, un lavabo intégré et un plan de toilette en surface solide.
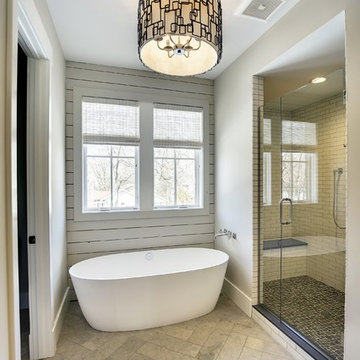
Exemple d'une douche en alcôve principale nature en bois foncé de taille moyenne avec un placard à porte plane, une baignoire indépendante, WC à poser, un mur blanc, un sol en carrelage de terre cuite, un lavabo encastré et un plan de toilette en quartz modifié.
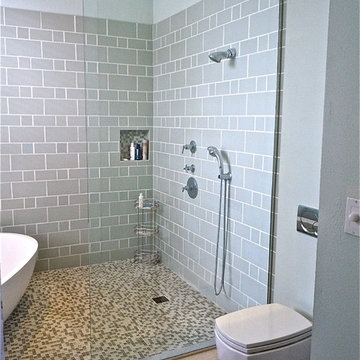
Renovation of the existing master bath to enhance the quality of the space and the luxurious bathing experience. Removed an existing claustrophobic shower enclosure and incorporated the tub into a luxuriously large shower/wet area. Rather than bathing in a shower or tub cubicle, this combining of spaces into one larger space allows the homeowner to experience the entire room as part of the bathing or shower ritual.
photo: Volume Zero LLC
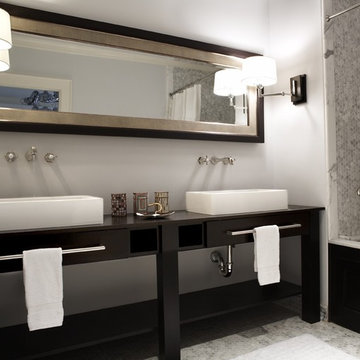
design by Pulp Design Studios | http://pulpdesignstudios.com/
photo by Kevin Dotolo | http://kevindotolo.com/
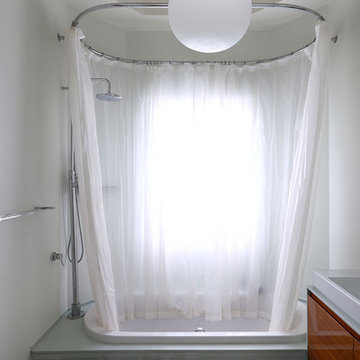
Cette image montre une salle de bain minimaliste en bois foncé de taille moyenne avec un placard à porte plane, une baignoire en alcôve, un combiné douche/baignoire, WC suspendus, un carrelage gris, un carrelage en pâte de verre, un mur blanc, un sol en carrelage de terre cuite, une vasque et un plan de toilette en surface solide.
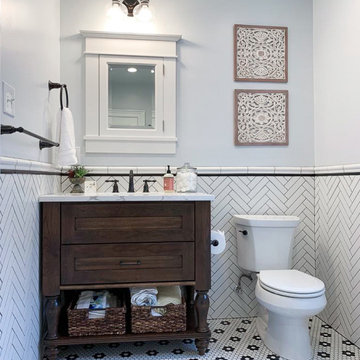
Bringing the non linearity of the wall's backsplash to the floor, this modern bathroom uses a unique hexagonal patterning to ornament the space. With with ring-esque black tiling, the tiling give the square space a more natural feeling in form.
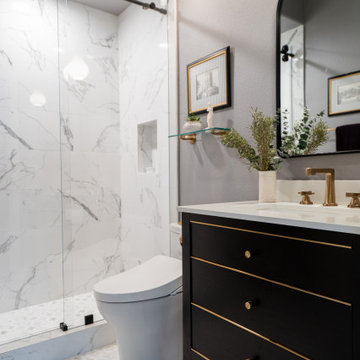
Réalisation d'une douche en alcôve tradition en bois foncé de taille moyenne pour enfant avec un placard en trompe-l'oeil, WC à poser, un carrelage blanc, des carreaux de porcelaine, un mur gris, un sol en carrelage de terre cuite, un lavabo encastré, un plan de toilette en quartz modifié, un sol blanc, une cabine de douche à porte coulissante, un plan de toilette blanc, une niche, meuble simple vasque et meuble-lavabo sur pied.
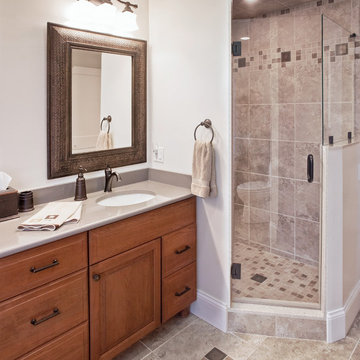
Bradley Jones Photograpy
Idées déco pour une douche en alcôve principale classique en bois foncé de taille moyenne avec un lavabo encastré, un placard avec porte à panneau surélevé, un plan de toilette en stéatite, WC séparés, un carrelage beige, des carreaux de porcelaine, un mur beige, un sol en carrelage de terre cuite, un sol gris et une cabine de douche à porte battante.
Idées déco pour une douche en alcôve principale classique en bois foncé de taille moyenne avec un lavabo encastré, un placard avec porte à panneau surélevé, un plan de toilette en stéatite, WC séparés, un carrelage beige, des carreaux de porcelaine, un mur beige, un sol en carrelage de terre cuite, un sol gris et une cabine de douche à porte battante.
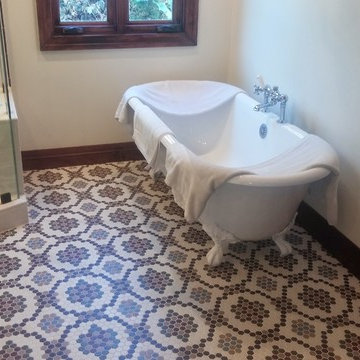
Idée de décoration pour une salle de bain victorienne en bois foncé de taille moyenne avec un placard avec porte à panneau encastré, une douche d'angle, un carrelage blanc, un carrelage métro, un sol en carrelage de terre cuite, un lavabo encastré, une cabine de douche à porte battante et une baignoire sur pieds.
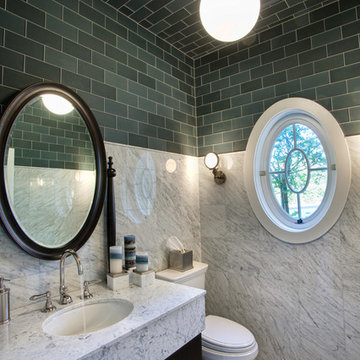
Exemple d'une salle d'eau chic en bois foncé avec un lavabo encastré, un placard à porte plane, un plan de toilette en marbre, WC à poser, un carrelage vert, des carreaux de céramique et un sol en carrelage de terre cuite.
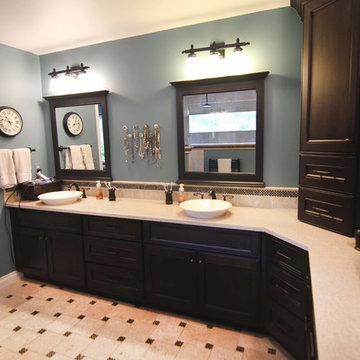
Jay Rambo Cabinets - Cherry Wood in Charcoal
Aménagement d'une salle de bain principale classique en bois foncé de taille moyenne avec un placard avec porte à panneau surélevé, un mur blanc, un sol en carrelage de terre cuite, un plan de toilette en surface solide et un sol blanc.
Aménagement d'une salle de bain principale classique en bois foncé de taille moyenne avec un placard avec porte à panneau surélevé, un mur blanc, un sol en carrelage de terre cuite, un plan de toilette en surface solide et un sol blanc.
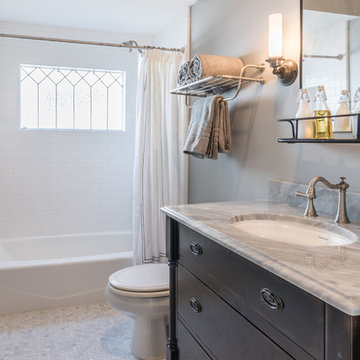
Karen Dorsey Photography
Idées déco pour une petite salle de bain campagne en bois foncé avec un placard en trompe-l'oeil, une baignoire en alcôve, un combiné douche/baignoire, WC séparés, un carrelage blanc, un carrelage métro, un mur bleu, un sol en carrelage de terre cuite, un lavabo encastré et un plan de toilette en marbre.
Idées déco pour une petite salle de bain campagne en bois foncé avec un placard en trompe-l'oeil, une baignoire en alcôve, un combiné douche/baignoire, WC séparés, un carrelage blanc, un carrelage métro, un mur bleu, un sol en carrelage de terre cuite, un lavabo encastré et un plan de toilette en marbre.
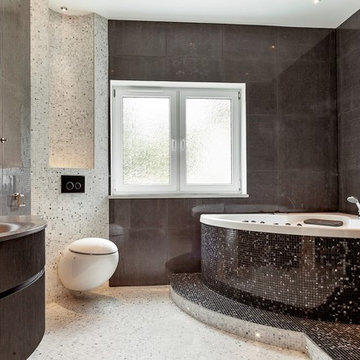
Idée de décoration pour une grande salle de bain principale design en bois foncé avec un bain bouillonnant, WC suspendus, un carrelage noir, un carrelage gris, un carrelage blanc, un mur gris, un lavabo intégré, mosaïque, un sol en carrelage de terre cuite, un plan de toilette en acier inoxydable et un placard à porte plane.
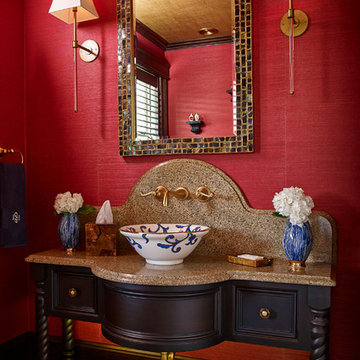
Aménagement d'une salle de bain classique en bois foncé avec une vasque, un mur rouge, un sol en carrelage de terre cuite et un placard avec porte à panneau encastré.
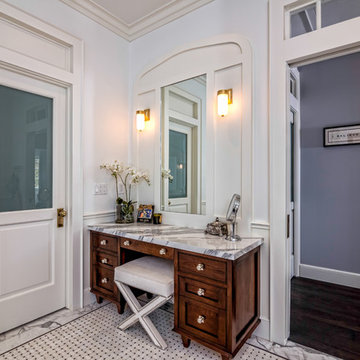
Idée de décoration pour une grande salle de bain principale tradition en bois foncé avec un mur blanc, un sol en carrelage de terre cuite, un sol gris, un plan de toilette gris et un placard à porte affleurante.
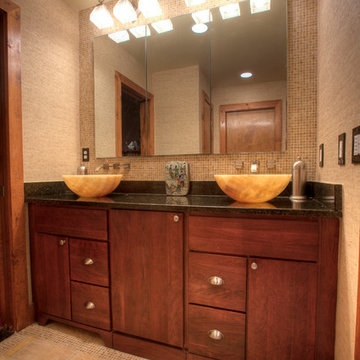
After 20 years in their home, this Redding, CT couple was anxious to exchange their tired, 80s-styled master bath for an elegant retreat boasting a myriad of modern conveniences. Because they were less than fond of the existing space-one that featured a white color palette complemented by a red tile border surrounding the tub and shower-the couple desired radical transformation. Inspired by a recent stay at a luxury hotel & armed with photos of the spa-like bathroom they enjoyed there, they called upon the design expertise & experience of Barry Miller of Simply Baths, Inc. Miller immediately set about imbuing the room with transitional styling, topping the floor, tub deck and shower with a mosaic Honey Onyx border. Honey Onyx vessel sinks and Ubatuba granite complete the embellished decor, while a skylight floods the space with natural light and a warm aesthetic. A large Whirlpool tub invites the couple to relax and unwind, and the inset LCD TV serves up a dose of entertainment. When time doesn't allow for an indulgent soak, a two-person shower with eight body jets is equally luxurious.
The bathroom also features ample storage, complete with three closets, three medicine cabinets, and various display niches. Now these homeowners are delighted when they set foot into their newly transformed five-star master bathroom retreat.
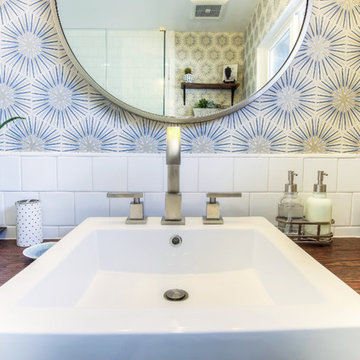
The remodeled bathroom features a beautiful custom vanity with an apron sink, patterned wall paper, white square ceramic tiles backsplash, penny round tile floors with a matching shampoo niche, shower tub combination with custom frameless shower enclosure and Wayfair mirror and light fixtures.
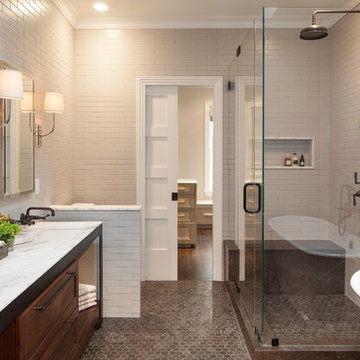
Aménagement d'une salle de bain principale classique en bois foncé avec un placard avec porte à panneau encastré, une baignoire indépendante, une douche d'angle, un carrelage beige, un carrelage métro, un mur beige, un sol en carrelage de terre cuite, un lavabo encastré et une cabine de douche à porte battante.
Idées déco de salles de bain en bois foncé avec un sol en carrelage de terre cuite
5