Idées déco de salles de bain en bois foncé avec un sol en travertin
Trier par :
Budget
Trier par:Populaires du jour
121 - 140 sur 4 691 photos
1 sur 3
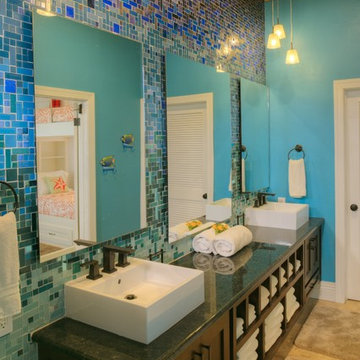
This ocean theme tiled bathroom is the en suite bath for the massive 700 sq. ft. bunk/media/game room at Deja View Villa, a Caribbean vacation rental in St. John USVI. Tile resembling a sandy beach going into the deep blue of Caribbean water was custom hand built one square foot at a time by Susan Jablon Mosaics in New York. Her unique, original mosaics were just what we were looking for to create this dramatic beach theme bathroom! Tongue and groove cypress is used on the ceiling and 96" long floating, mahogany, shaker style cabinets are used to provide lots of storage and counter top space. The led lights behind the mirrors are motion sensored to provide subtle light.
www.dejaviewvilla.com
www.susanjablon.com
Steve Simonsen Photography
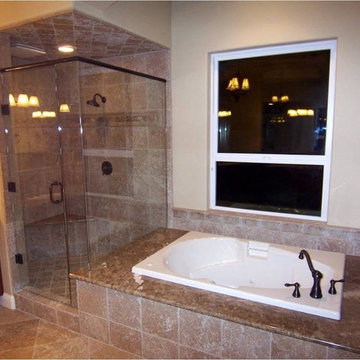
Aménagement d'une grande salle de bain principale classique en bois foncé avec un placard à porte affleurante, une baignoire posée, une douche d'angle, un carrelage beige, un carrelage de pierre, un mur blanc, un sol en travertin et un plan de toilette en granite.
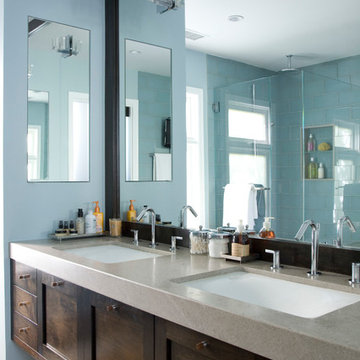
Cette photo montre une grande salle de bain principale chic en bois foncé avec un placard à porte shaker, une douche d'angle, un carrelage bleu, un carrelage en pâte de verre, un mur bleu, un sol en travertin, un lavabo encastré et un plan de toilette en granite.
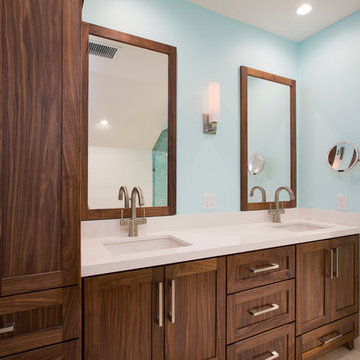
We custom built these walnut cabinets to go along with the other beautiful details in this amazing bathroom remodel.
Cette image montre une salle de bain principale marine en bois foncé de taille moyenne avec un placard à porte shaker, une baignoire indépendante, une douche d'angle, WC à poser, un carrelage multicolore, un carrelage en pâte de verre, un mur bleu, un sol en travertin, un lavabo encastré et un plan de toilette en quartz modifié.
Cette image montre une salle de bain principale marine en bois foncé de taille moyenne avec un placard à porte shaker, une baignoire indépendante, une douche d'angle, WC à poser, un carrelage multicolore, un carrelage en pâte de verre, un mur bleu, un sol en travertin, un lavabo encastré et un plan de toilette en quartz modifié.
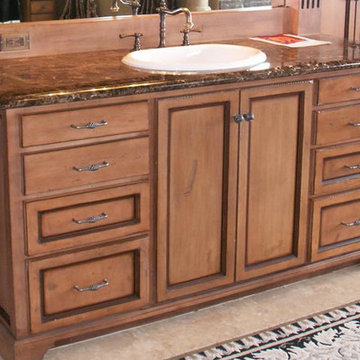
Cette image montre une grande salle de bain principale traditionnelle en bois foncé avec un placard avec porte à panneau surélevé, un mur beige, un sol en travertin, un lavabo posé, un plan de toilette en granite et un sol beige.
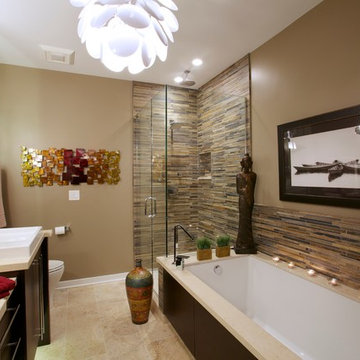
The owner of this urban residence, which exhibits many natural materials, i.e., exposed brick and stucco interior walls, originally signed a contract to update two of his bathrooms. But, after the design and material phase began in earnest, he opted to removed the second bathroom from the project and focus entirely on the Master Bath. And, what a marvelous outcome!
With the new design, two fullheight walls were removed (one completely and the second lowered to kneewall height) allowing the eye to sweep the entire space as one enters. The views, no longer hindered by walls, have been completely enhanced by the materials chosen.
The limestone counter and tub deck are mated with the Riftcut Oak, Espresso stained, custom cabinets and panels. Cabinetry, within the extended design, that appears to float in space, is highlighted by the undercabinet LED lighting, creating glowing warmth that spills across the buttercolored floor.
Stacked stone wall and splash tiles are balanced perfectly with the honed travertine floor tiles; floor tiles installed with a linear stagger, again, pulling the viewer into the restful space.
The lighting, introduced, appropriately, in several layers, includes ambient, task (sconces installed through the mirroring), and “sparkle” (undercabinet LED and mirrorframe LED).
The final detail that marries this beautifully remodeled bathroom was the removal of the entry slab hinged door and in the installation of the new custom five glass panel pocket door. It appears not one detail was overlooked in this marvelous renovation.
Follow the link below to learn more about the designer of this project James L. Campbell CKD http://lamantia.com/designers/james-l-campbell-ckd/

Exemple d'une grande salle de bain principale moderne en bois foncé avec un placard à porte plane, une baignoire posée, une douche double, WC séparés, un carrelage beige, du carrelage en travertin, un mur beige, un sol en travertin, un lavabo encastré, un plan de toilette en marbre, un sol beige, aucune cabine, un plan de toilette beige, des toilettes cachées, meuble-lavabo suspendu et boiseries.
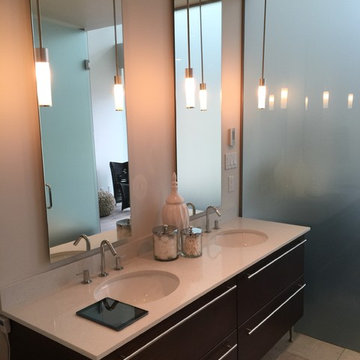
Idée de décoration pour une salle de bain principale minimaliste en bois foncé de taille moyenne avec un placard à porte plane, un mur blanc, un sol en travertin, un lavabo encastré et un plan de toilette en surface solide.
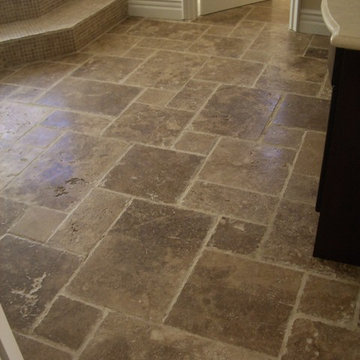
Bathroom of the new house construction in Sherman Oaks which included installation of bathroom door, bathroom sink and faucet and tiled flooring.
Exemple d'une petite salle de bain méditerranéenne en bois foncé avec un placard avec porte à panneau surélevé, une baignoire posée, WC à poser, un carrelage multicolore, un carrelage de pierre, un mur beige, un sol en travertin, un lavabo posé, un plan de toilette en béton, un sol multicolore, une cabine de douche à porte battante et un plan de toilette beige.
Exemple d'une petite salle de bain méditerranéenne en bois foncé avec un placard avec porte à panneau surélevé, une baignoire posée, WC à poser, un carrelage multicolore, un carrelage de pierre, un mur beige, un sol en travertin, un lavabo posé, un plan de toilette en béton, un sol multicolore, une cabine de douche à porte battante et un plan de toilette beige.
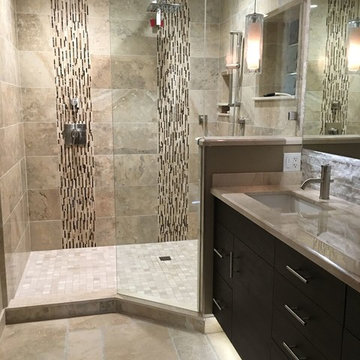
Idée de décoration pour une grande douche en alcôve principale design en bois foncé avec un placard à porte plane, un carrelage beige, du carrelage en travertin, un mur beige, un sol en travertin, un lavabo encastré, un plan de toilette en onyx, un sol beige et aucune cabine.
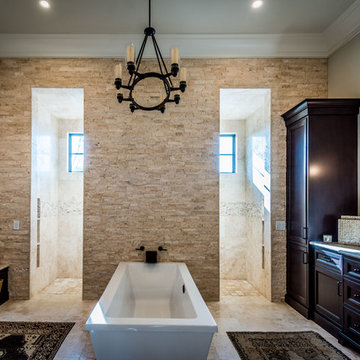
The designer was going for a soft, comfortable, but elegant coastal home look ... and she got it just right in this master bathroom. The free standing tub is framed by the striking split face stack stone travertine wall - absolutely gorgeous. Behind the stacked wall is a walk-in shower with lots of room and sunlight. The sun coming in actually warms the floor. We have Ivory travertine floors for the bathroom and shower walls and a 4 x 4 travertine for the shower floor. The bathroom vanity tops are a polished seashell limestone, a natural seashell limestone, made with Shell Reef. The same limestone is on the bench tops. What a great job of pulling all these details together.
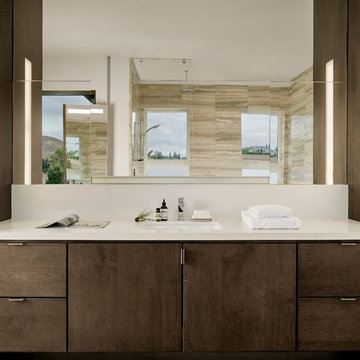
Larson Shores Architecture + Interiors
www.larsonshores.com
Idées déco pour une grande salle de bain principale contemporaine en bois foncé avec un placard à porte plane, une baignoire posée, une douche à l'italienne, un carrelage beige, un carrelage de pierre, un mur blanc, un sol en travertin, un lavabo encastré, un plan de toilette en quartz modifié et une fenêtre.
Idées déco pour une grande salle de bain principale contemporaine en bois foncé avec un placard à porte plane, une baignoire posée, une douche à l'italienne, un carrelage beige, un carrelage de pierre, un mur blanc, un sol en travertin, un lavabo encastré, un plan de toilette en quartz modifié et une fenêtre.
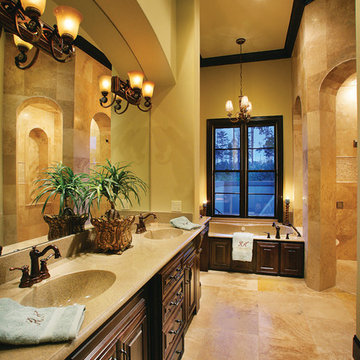
Master Bathroom. The Sater Design Collection's "Ferretti" (Plan #6786) luxury, courtyard Tuscan home plan. saterdesign.com
Aménagement d'une grande salle de bain principale méditerranéenne en bois foncé avec un lavabo intégré, un placard avec porte à panneau surélevé, une baignoire posée, une douche d'angle, un carrelage beige, un carrelage de pierre, un mur beige et un sol en travertin.
Aménagement d'une grande salle de bain principale méditerranéenne en bois foncé avec un lavabo intégré, un placard avec porte à panneau surélevé, une baignoire posée, une douche d'angle, un carrelage beige, un carrelage de pierre, un mur beige et un sol en travertin.
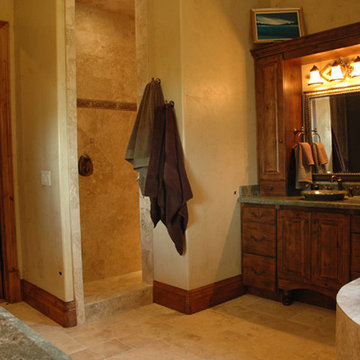
Inspiration pour une grande salle de bain principale chalet en bois foncé avec un placard en trompe-l'oeil, une baignoire posée, une douche ouverte, un mur beige, un sol en travertin, un carrelage beige, du carrelage en travertin, une vasque, un plan de toilette en granite, un sol beige et aucune cabine.
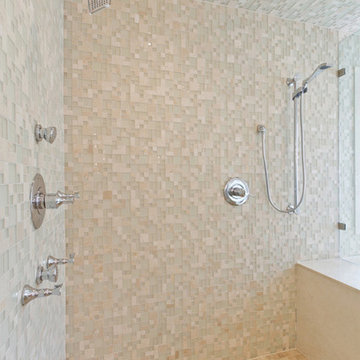
Omar Landeros
Idées déco pour une grande salle de bain principale classique en bois foncé avec un lavabo encastré, un placard à porte plane, un plan de toilette en quartz, un bain bouillonnant, une douche double, WC à poser, un carrelage bleu, mosaïque, un mur blanc et un sol en travertin.
Idées déco pour une grande salle de bain principale classique en bois foncé avec un lavabo encastré, un placard à porte plane, un plan de toilette en quartz, un bain bouillonnant, une douche double, WC à poser, un carrelage bleu, mosaïque, un mur blanc et un sol en travertin.
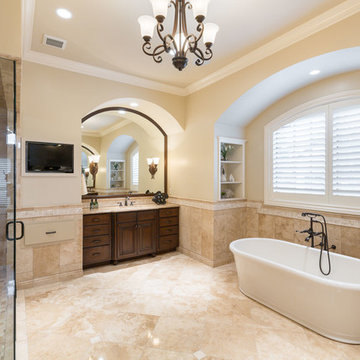
Idées déco pour une grande salle de bain principale montagne en bois foncé avec un placard avec porte à panneau surélevé, une douche d'angle, un mur beige, un lavabo encastré, une cabine de douche à porte battante, une baignoire indépendante, WC séparés, un carrelage beige, du carrelage en travertin, un sol en travertin, un plan de toilette en calcaire, un sol beige et un plan de toilette beige.
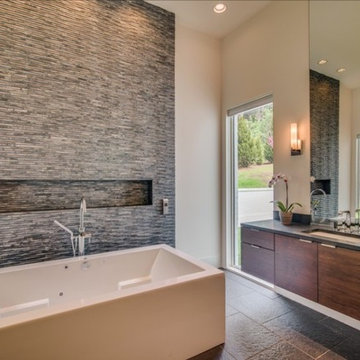
Exemple d'une salle de bain principale moderne en bois foncé de taille moyenne avec un placard à porte plane, une baignoire indépendante, un carrelage noir, un carrelage de pierre, un mur beige, un sol en travertin, un lavabo encastré et un plan de toilette en surface solide.
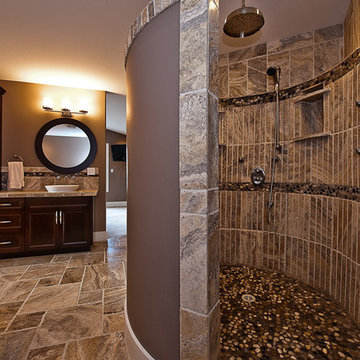
Cette photo montre une salle de bain principale moderne en bois foncé de taille moyenne avec un placard à porte affleurante, une douche ouverte, WC à poser, un mur beige, une grande vasque, un carrelage marron, du carrelage en travertin, un sol en travertin et un plan de toilette en carrelage.
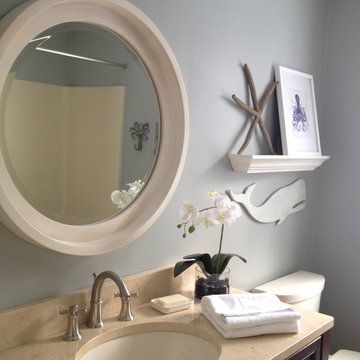
Elegant children's bathroom with some charming coastal accents. The highlight of the room would have to be the octopus wall hook from Anthropologie that was the inspiration for the theme.
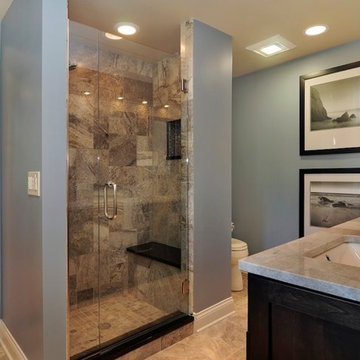
Master bathroom design and remodel in Palatine Illinois. A unique diversity of different stones in this shower pop against the softness of the wall color. An abundance of lighting creates brightness and shine against the glossy counter.
Idées déco de salles de bain en bois foncé avec un sol en travertin
7