Idées déco de salles de bain en bois foncé avec une cabine de douche à porte coulissante
Trier par :
Budget
Trier par:Populaires du jour
101 - 120 sur 3 682 photos
1 sur 3
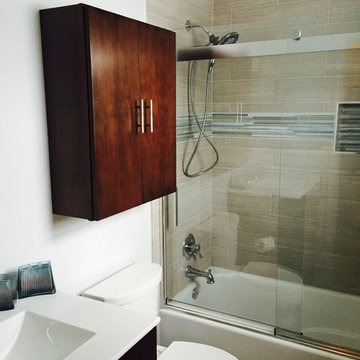
Réalisation d'une salle de bain principale et blanche et bois design en bois foncé de taille moyenne avec un placard à porte plane, une baignoire encastrée, WC séparés, un carrelage gris, des carreaux de porcelaine, un mur gris, un sol en carrelage de porcelaine, un lavabo intégré, un plan de toilette en surface solide, un combiné douche/baignoire, un sol gris, une cabine de douche à porte coulissante, un plan de toilette blanc, une niche, meuble simple vasque et meuble-lavabo sur pied.
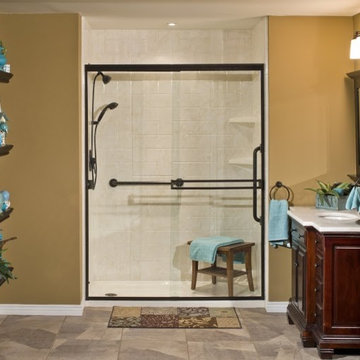
Inspiration pour une salle de bain traditionnelle en bois foncé de taille moyenne avec un placard avec porte à panneau surélevé, des carreaux de céramique, un mur marron, un sol en carrelage de céramique, un lavabo encastré, un sol marron, une cabine de douche à porte coulissante et un plan de toilette blanc.

Vanity unit in the primary bathroom with zellige tiles backsplash, fluted oak bespoke joinery, Corian worktop and old bronze fixtures. For a relaxed luxury feel.
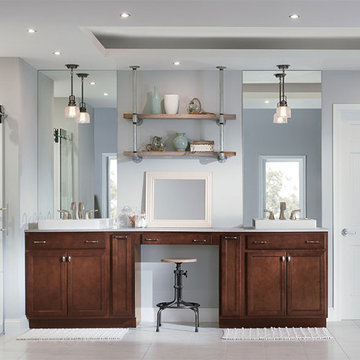
Aménagement d'une douche en alcôve principale classique en bois foncé de taille moyenne avec un placard avec porte à panneau encastré, un mur gris, une vasque, un sol blanc, une cabine de douche à porte coulissante et un plan de toilette blanc.
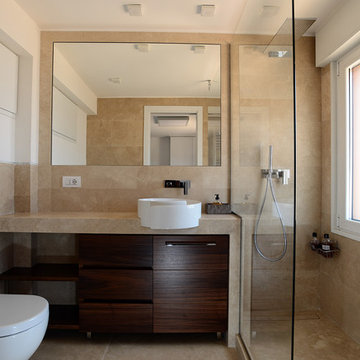
Inspiration pour une salle d'eau design en bois foncé avec un placard à porte plane, une douche d'angle, WC suspendus, un carrelage beige, un mur blanc, une vasque, un sol beige et une cabine de douche à porte coulissante.
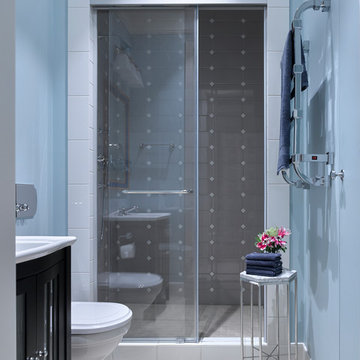
Дизайнер - Мария Мироненко. Фотограф - Сергей Ананьев.
Idée de décoration pour une salle de bain tradition en bois foncé de taille moyenne avec WC séparés, des carreaux de céramique, un mur bleu, un sol en carrelage de céramique, un sol beige, une cabine de douche à porte coulissante, un carrelage gris et un lavabo intégré.
Idée de décoration pour une salle de bain tradition en bois foncé de taille moyenne avec WC séparés, des carreaux de céramique, un mur bleu, un sol en carrelage de céramique, un sol beige, une cabine de douche à porte coulissante, un carrelage gris et un lavabo intégré.
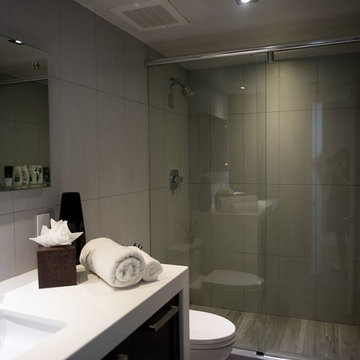
Inspiration pour une salle de bain traditionnelle en bois foncé de taille moyenne avec un placard à porte plane, WC séparés, un carrelage gris, du carrelage en ardoise, un mur gris, un sol en bois brun, un lavabo encastré, un plan de toilette en quartz, un sol gris et une cabine de douche à porte coulissante.
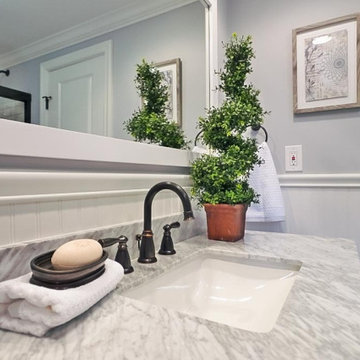
Classic mid-century restoration that included a new gourmet kitchen, updated floor plan. 3 new full baths and many custom features.
Cette image montre une salle de bain vintage en bois foncé pour enfant avec un placard en trompe-l'oeil, une baignoire en alcôve, un combiné douche/baignoire, un carrelage noir et blanc, des carreaux de céramique, un mur bleu, un sol en carrelage de céramique, un lavabo encastré, un plan de toilette en granite, un sol noir, une cabine de douche à porte coulissante, un plan de toilette noir, meuble simple vasque, meuble-lavabo sur pied et boiseries.
Cette image montre une salle de bain vintage en bois foncé pour enfant avec un placard en trompe-l'oeil, une baignoire en alcôve, un combiné douche/baignoire, un carrelage noir et blanc, des carreaux de céramique, un mur bleu, un sol en carrelage de céramique, un lavabo encastré, un plan de toilette en granite, un sol noir, une cabine de douche à porte coulissante, un plan de toilette noir, meuble simple vasque, meuble-lavabo sur pied et boiseries.
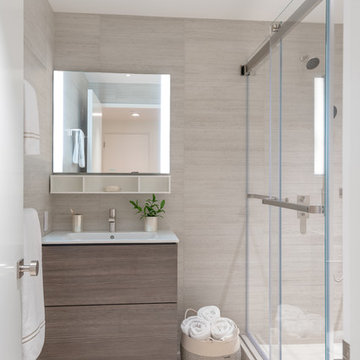
Cette photo montre une salle de bain tendance en bois foncé pour enfant avec une douche double, un carrelage gris, un mur gris, un sol gris, une cabine de douche à porte coulissante et un plan de toilette blanc.

This 6,000sf luxurious custom new construction 5-bedroom, 4-bath home combines elements of open-concept design with traditional, formal spaces, as well. Tall windows, large openings to the back yard, and clear views from room to room are abundant throughout. The 2-story entry boasts a gently curving stair, and a full view through openings to the glass-clad family room. The back stair is continuous from the basement to the finished 3rd floor / attic recreation room.
The interior is finished with the finest materials and detailing, with crown molding, coffered, tray and barrel vault ceilings, chair rail, arched openings, rounded corners, built-in niches and coves, wide halls, and 12' first floor ceilings with 10' second floor ceilings.
It sits at the end of a cul-de-sac in a wooded neighborhood, surrounded by old growth trees. The homeowners, who hail from Texas, believe that bigger is better, and this house was built to match their dreams. The brick - with stone and cast concrete accent elements - runs the full 3-stories of the home, on all sides. A paver driveway and covered patio are included, along with paver retaining wall carved into the hill, creating a secluded back yard play space for their young children.
Project photography by Kmieick Imagery.
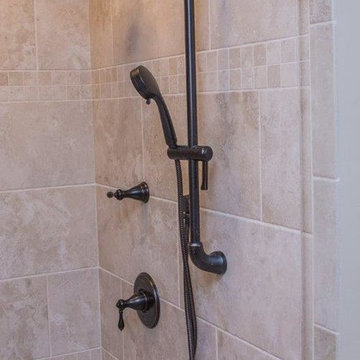
Cette image montre une grande douche en alcôve principale traditionnelle en bois foncé avec un placard avec porte à panneau surélevé, une baignoire d'angle, WC séparés, un carrelage beige, un carrelage de pierre, un mur blanc, un sol en vinyl, un lavabo posé, un plan de toilette en granite, un sol beige, une cabine de douche à porte coulissante et un plan de toilette beige.
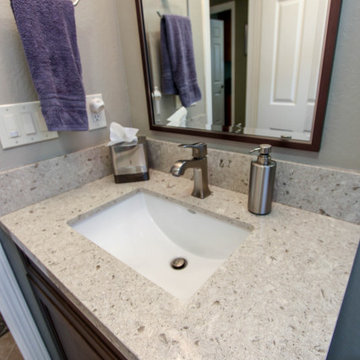
Hallway bathroom with deep cherry wood cabinets from Dura Supreme. Full overlay construction with the Dalton door style in a cherry poppyseed stain. The countertop is a quartz material from Cambria called Darlington. Hansgrohe plumbing fixtures in satin nickel. Shower has large subway tile in an off-white with the deco tile being a mixture of metal and stone pieces from Tilehsop. The cabinetry hardware is from Amerock's Westerly collection in satin nickel.
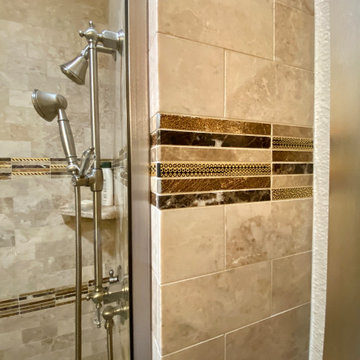
Elegant traditional style home with some old world and Italian touches and materials and warm inviting tones.
Cette photo montre une salle de bain chic en bois foncé de taille moyenne avec un placard avec porte à panneau encastré, WC à poser, un carrelage beige, des carreaux de porcelaine, un mur beige, un sol en carrelage de porcelaine, un lavabo posé, un plan de toilette en granite, un sol beige, une cabine de douche à porte coulissante, un plan de toilette beige, meuble simple vasque et meuble-lavabo encastré.
Cette photo montre une salle de bain chic en bois foncé de taille moyenne avec un placard avec porte à panneau encastré, WC à poser, un carrelage beige, des carreaux de porcelaine, un mur beige, un sol en carrelage de porcelaine, un lavabo posé, un plan de toilette en granite, un sol beige, une cabine de douche à porte coulissante, un plan de toilette beige, meuble simple vasque et meuble-lavabo encastré.
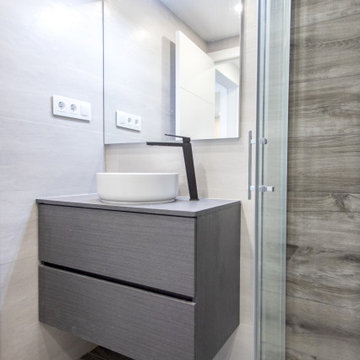
El cuarto de baño cuenta con un nuevo equipamiento sanitario. Se compone por lavabo, inodoro y plato de ducha.
Exemple d'une salle de bain principale tendance en bois foncé de taille moyenne avec un placard à porte plane, une douche à l'italienne, WC à poser, un carrelage beige, des carreaux de céramique, un sol en carrelage de céramique, une vasque, un plan de toilette en bois, un sol marron, une cabine de douche à porte coulissante, un plan de toilette marron, meuble simple vasque et meuble-lavabo suspendu.
Exemple d'une salle de bain principale tendance en bois foncé de taille moyenne avec un placard à porte plane, une douche à l'italienne, WC à poser, un carrelage beige, des carreaux de céramique, un sol en carrelage de céramique, une vasque, un plan de toilette en bois, un sol marron, une cabine de douche à porte coulissante, un plan de toilette marron, meuble simple vasque et meuble-lavabo suspendu.
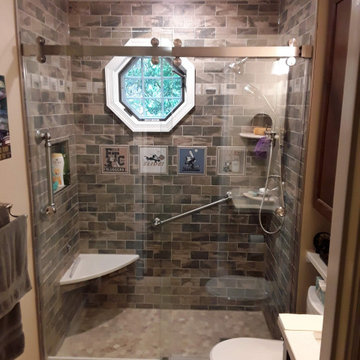
Unfortunately, I have no other photos of this space, but my client LOVES Felix and Baseball, so why not put them in the shower! What a FUN space!! The tile were carefully placed, and outlined with Schluter Strips. And what makes this space more inviting is the heated toilet seat!
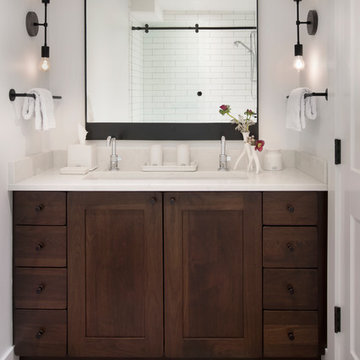
Strong contrast and a tailored rustic walnut cabinet enhance this bath's features. It is small, but has a lot of impact due to the mixed metals and bold black accents on white. We used a trough sink to allow for two guests to use the sink at once!
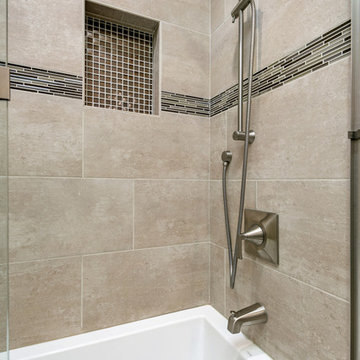
This hall bathroom remodel has beautiful travertine floors and shower walls. Glass mosaic tiles look decorative and beautiful with this tile. The vanity is elegant with a furniture like design with quartz countertops! Preview First
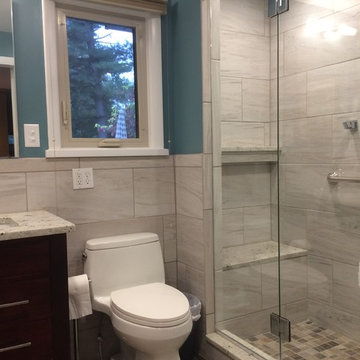
Exemple d'une salle de bain chic en bois foncé de taille moyenne avec un placard à porte plane, WC à poser, un carrelage gris, des carreaux de porcelaine, un mur bleu, un sol en carrelage de porcelaine, un lavabo encastré, un plan de toilette en granite, un sol marron et une cabine de douche à porte coulissante.
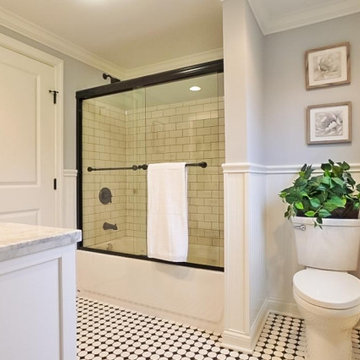
Classic mid-century restoration that included a new gourmet kitchen, updated floor plan. 3 new full baths and many custom features.
Aménagement d'une salle de bain rétro en bois foncé pour enfant avec un placard en trompe-l'oeil, une baignoire en alcôve, un combiné douche/baignoire, un carrelage noir et blanc, des carreaux de céramique, un mur bleu, un sol en carrelage de céramique, un lavabo encastré, un plan de toilette en granite, un sol noir, une cabine de douche à porte coulissante, un plan de toilette noir, meuble simple vasque, meuble-lavabo sur pied et boiseries.
Aménagement d'une salle de bain rétro en bois foncé pour enfant avec un placard en trompe-l'oeil, une baignoire en alcôve, un combiné douche/baignoire, un carrelage noir et blanc, des carreaux de céramique, un mur bleu, un sol en carrelage de céramique, un lavabo encastré, un plan de toilette en granite, un sol noir, une cabine de douche à porte coulissante, un plan de toilette noir, meuble simple vasque, meuble-lavabo sur pied et boiseries.
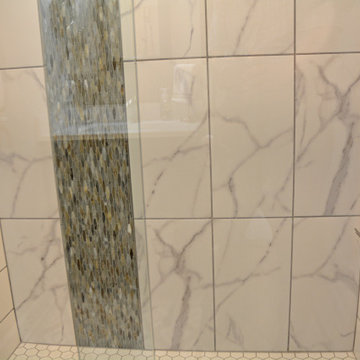
Proving that even a compact master bathroom design can benefit from thinking outside the box, this Grand Ledge bathroom remodel converted an adjacent closet to create a larger bathroom. The addition of a sliding barn door fits the space perfectly and adds an element of rustic style to the design. Aristokraft rich dark maple cabinetry is beautifully contrasted by a white SSU quartz countertop and Jeffrey Alexander hardware. A framed mirror matches the wood finish of the cabinetry, and the faucet and accessories complement the hardware finish, pulling together the style of this space. The cabinetry incorporates a hanging cabinet over the toilet for extra storage. The shower has a luxurious contemporary glass shower door, and includes recessed storage niches. Olympia Tile flooring pairs with Virginia Tile shower tile including a glass mosaic tile border that matches the backsplash. This compact space is packed with style and storage!
Idées déco de salles de bain en bois foncé avec une cabine de douche à porte coulissante
6