Idées déco de salles de bain en bois foncé avec une douche ouverte
Trier par :
Budget
Trier par:Populaires du jour
1 - 20 sur 11 040 photos
1 sur 3

Photo Caroline Morin
Aménagement d'une salle de bain contemporaine en bois foncé de taille moyenne pour enfant avec une douche ouverte, un carrelage blanc, un mur blanc, un sol en carrelage de céramique, un plan vasque, un sol bleu, aucune cabine et un plan de toilette blanc.
Aménagement d'une salle de bain contemporaine en bois foncé de taille moyenne pour enfant avec une douche ouverte, un carrelage blanc, un mur blanc, un sol en carrelage de céramique, un plan vasque, un sol bleu, aucune cabine et un plan de toilette blanc.

Green and pink guest bathroom with green metro tiles. brass hardware and pink sink.
Cette photo montre une grande salle de bain principale éclectique en bois foncé avec une baignoire indépendante, une douche ouverte, un carrelage vert, des carreaux de céramique, un mur rose, un sol en marbre, une vasque, un plan de toilette en marbre, un sol gris, aucune cabine et un plan de toilette blanc.
Cette photo montre une grande salle de bain principale éclectique en bois foncé avec une baignoire indépendante, une douche ouverte, un carrelage vert, des carreaux de céramique, un mur rose, un sol en marbre, une vasque, un plan de toilette en marbre, un sol gris, aucune cabine et un plan de toilette blanc.

Cette image montre une salle de bain méditerranéenne en bois foncé avec une douche ouverte, un mur blanc, un lavabo encastré, un sol multicolore, carreaux de ciment au sol, un plan de toilette en surface solide, un plan de toilette blanc et un placard à porte affleurante.

This home was featured in the January 2016 edition of HOME & DESIGN Magazine. To see the rest of the home tour as well as other luxury homes featured, visit http://www.homeanddesign.net/dream-house-prato-in-talis-park/

Réalisation d'une très grande salle de bain principale design en bois foncé avec un placard à porte plane, une baignoire indépendante, une douche ouverte, un carrelage noir et blanc, des carreaux de céramique, un mur blanc, une vasque, aucune cabine et un sol blanc.

Brandon Barre Photography
Inspiration pour une salle de bain minimaliste en bois foncé avec un lavabo intégré, un placard à porte plane, une douche ouverte, un carrelage gris et aucune cabine.
Inspiration pour une salle de bain minimaliste en bois foncé avec un lavabo intégré, un placard à porte plane, une douche ouverte, un carrelage gris et aucune cabine.

This new build architectural gem required a sensitive approach to balance the strong modernist language with the personal, emotive feel desired by the clients.
Taking inspiration from the California MCM aesthetic, we added bold colour blocking, interesting textiles and patterns, and eclectic lighting to soften the glazing, crisp detailing and linear forms. With a focus on juxtaposition and contrast, we played with the ‘mix’; utilising a blend of new & vintage pieces, differing shapes & textures, and touches of whimsy for a lived in feel.

Master Bedroom remodel including demo of existing bathroom to create a two - person bathroom.
Réalisation d'une grande salle de bain principale minimaliste en bois foncé avec un placard à porte plane, une douche ouverte, un carrelage vert, des carreaux de céramique, un mur blanc, un sol en carrelage de céramique, un plan de toilette en quartz modifié, un sol blanc, aucune cabine, un plan de toilette blanc, meuble double vasque et meuble-lavabo suspendu.
Réalisation d'une grande salle de bain principale minimaliste en bois foncé avec un placard à porte plane, une douche ouverte, un carrelage vert, des carreaux de céramique, un mur blanc, un sol en carrelage de céramique, un plan de toilette en quartz modifié, un sol blanc, aucune cabine, un plan de toilette blanc, meuble double vasque et meuble-lavabo suspendu.

The shape of the bathroom, and the internal characteristics of the property, provided the ingredients to create a challenging layout design. The sloping ceiling, an internal flue from the ground-floor woodburning stove, and the exposed timber architecture.
The puzzle was solved by the inclusion of a dwarf wall behind the bathtub in the centre of the room. It created the space for a large walk-in shower that wasn’t compromised by the sloping ceiling or the flue.
The exposed timber and brickwork of the Cotswold property add to the style of the space and link the master ensuite to the rest of the home.

Two very cramped en-suite shower rooms have been reconfigured and reconstructed to provide a single spacious and very functional en-suite bathroom.
The work undertaken included the planning of the 2 bedrooms and the new en-suite, structural alterations to allow the wall between the original en-suites to be removed allowing them to be combined. Ceilings and floors have been levelled and reinforced, loft space and external walls all thermally insulated.
A new pressurised hot water system has been introduced allowing the removal of a pumped system, 2 electric showers and the 2 original hot and cold water tanks which has the added advantage of creating additional storage space.

This indoor/outdoor master bath was a pleasure to be a part of. This one of a kind bathroom brings in natural light from two areas of the room and balances this with modern touches. We used dark cabinetry and countertops to create symmetry with the white bathtub, furniture and accessories.
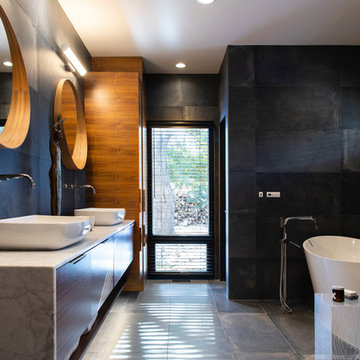
designed in collaboration with Larsen Designs, INC and B2LAB. Contractor was Huber Builders.
custom cabinetry by d KISER design.construct, inc.
Photography by Colin Conces.
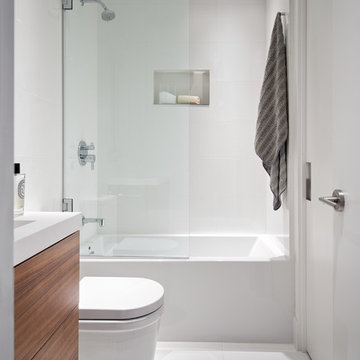
We were asked to create a very elegant master bathroom in this period 70's residence. We left many of the adjacent elements and finishes in place but created an entirely new aesthetic in the bathroom and dressing area. Four wing walls of low-iron glass are used in conjunction with the dramatic rear wall of Italian marble, beautifully book matched. Floors are 30 X 30 porcelain tiles. The pair of medicine cabinets left up to revel ample storage within the deep cabinets. Walnut cabinetry is custom designed by our studio. The skylight features a completely concealed shade which blocks out the sunlight completely, for those weekend days when you might want to sleep in late.
A more modest bathroom on the first level serves the guest bedroom and dinner guests.
Photos © John Sutton Photography
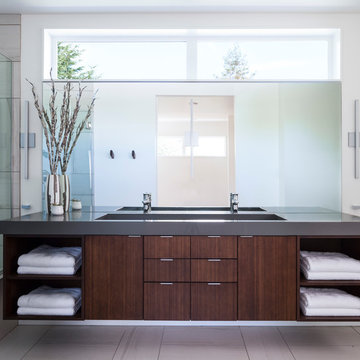
John Granen
Réalisation d'une salle de bain principale minimaliste en bois foncé de taille moyenne avec un placard à porte plane, une douche ouverte, WC à poser, un carrelage blanc, des carreaux de porcelaine, un mur blanc, un sol en carrelage de porcelaine, un lavabo intégré, un plan de toilette en quartz modifié, un sol blanc et une cabine de douche à porte battante.
Réalisation d'une salle de bain principale minimaliste en bois foncé de taille moyenne avec un placard à porte plane, une douche ouverte, WC à poser, un carrelage blanc, des carreaux de porcelaine, un mur blanc, un sol en carrelage de porcelaine, un lavabo intégré, un plan de toilette en quartz modifié, un sol blanc et une cabine de douche à porte battante.
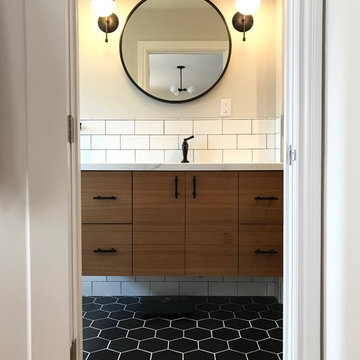
Main master bathroom vanity, an addition and remodel fit into the previous original closet for the master bedroom.
Aménagement d'une petite salle de bain principale rétro en bois foncé avec un placard à porte plane, une douche ouverte, WC suspendus, un carrelage blanc, des carreaux de céramique, un mur beige, un sol en carrelage de céramique, un lavabo encastré, un plan de toilette en quartz modifié, un sol noir et une cabine de douche à porte battante.
Aménagement d'une petite salle de bain principale rétro en bois foncé avec un placard à porte plane, une douche ouverte, WC suspendus, un carrelage blanc, des carreaux de céramique, un mur beige, un sol en carrelage de céramique, un lavabo encastré, un plan de toilette en quartz modifié, un sol noir et une cabine de douche à porte battante.
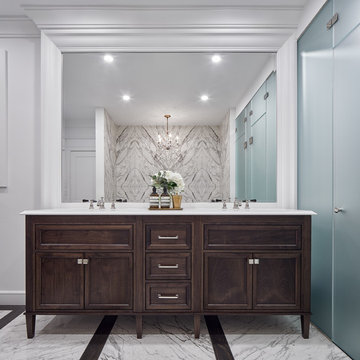
Veronica Martin Design Studio
Photography: Justin Van Leeuwen
Cette photo montre une grande salle de bain principale chic en bois foncé avec un mur blanc, un sol en marbre, un lavabo encastré, un sol blanc, une baignoire indépendante, un placard en trompe-l'oeil, une douche ouverte, un carrelage gris, un carrelage blanc, du carrelage en marbre, un plan de toilette en marbre et aucune cabine.
Cette photo montre une grande salle de bain principale chic en bois foncé avec un mur blanc, un sol en marbre, un lavabo encastré, un sol blanc, une baignoire indépendante, un placard en trompe-l'oeil, une douche ouverte, un carrelage gris, un carrelage blanc, du carrelage en marbre, un plan de toilette en marbre et aucune cabine.

Exemple d'une grande salle de bain principale moderne en bois foncé avec un placard à porte plane, une baignoire indépendante, une douche ouverte, WC à poser, un carrelage noir, un mur gris, un sol en carrelage de porcelaine, un lavabo encastré, un plan de toilette en surface solide, un sol gris, aucune cabine et des carreaux de porcelaine.

This design / build project in Los Angeles, CA. focused on a couple’s master bathroom. There were multiple reasons that the homeowners decided to start this project. The existing skylight had begun leaking and there were function and style concerns to be addressed. Previously this dated-spacious master bathroom had a large Jacuzzi tub, sauna, bidet (in a water closet) and a shower. Although the space was large and offered many amenities they were not what the homeowners valued and the space was very compartmentalized. The project also included closing off a door which previously allowed guests access to the master bathroom. The homeowners wanted to create a space that was not accessible to guests. Painted tiles featuring lilies and gold finishes were not the style the homeowners were looking for.
Desiring something more elegant, a place where they could pamper themselves, we were tasked with recreating the space. Chief among the homeowners requests were a wet room with free standing tub, floor-mounted waterfall tub filler, and stacked stone. Specifically they wanted the stacked stone to create a central visual feature between the shower and tub. The stacked stone is Limestone in Honed Birch. The open shower contrasts the neighboring stacked stone with sleek smooth large format tiles.
A double walnut vanity featuring crystal knobs and waterfall faucets set below a clearstory window allowed for adding a new makeup vanity with chandelier which the homeowners love. The walnut vanity was selected to contrast the light, white tile.
The bathroom features Brizo and DXV.

Bathroom combination of the grey and light tiles with walking shower and dark wood appliance.
Idée de décoration pour une grande salle de bain minimaliste en bois foncé avec un placard avec porte à panneau surélevé, une baignoire indépendante, WC à poser, un carrelage gris, des carreaux de béton, un mur gris, un sol en carrelage de céramique, un lavabo de ferme, un plan de toilette en bois, une douche ouverte, aucune cabine et un plan de toilette marron.
Idée de décoration pour une grande salle de bain minimaliste en bois foncé avec un placard avec porte à panneau surélevé, une baignoire indépendante, WC à poser, un carrelage gris, des carreaux de béton, un mur gris, un sol en carrelage de céramique, un lavabo de ferme, un plan de toilette en bois, une douche ouverte, aucune cabine et un plan de toilette marron.
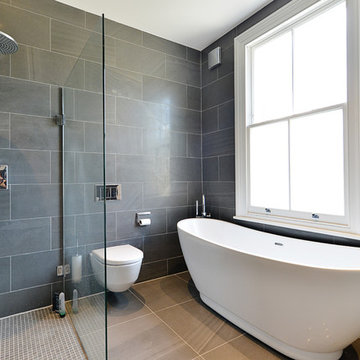
Idées déco pour une salle de bain moderne en bois foncé de taille moyenne pour enfant avec un placard à porte plane, une baignoire indépendante, une douche ouverte, WC à poser, un carrelage noir, des carreaux de céramique, un mur noir, un sol en carrelage de céramique, un lavabo posé, un plan de toilette en carrelage, un sol noir et aucune cabine.
Idées déco de salles de bain en bois foncé avec une douche ouverte
1