Idées déco de salles de bain en bois foncé avec une grande vasque
Trier par :
Budget
Trier par:Populaires du jour
161 - 180 sur 1 454 photos
1 sur 3

The master bathroom for two features a full-length trough sink and an eye-popping orange accent wall in the water closet.
Robert Vente Photography
Cette photo montre une grande salle de bain principale tendance en bois foncé avec un sol blanc, WC séparés, un mur gris, un sol en carrelage de porcelaine, une grande vasque, une baignoire en alcôve, une douche d'angle, un carrelage noir, des carreaux en allumettes, un plan de toilette blanc, un plan de toilette en surface solide, une cabine de douche à porte battante et un placard à porte plane.
Cette photo montre une grande salle de bain principale tendance en bois foncé avec un sol blanc, WC séparés, un mur gris, un sol en carrelage de porcelaine, une grande vasque, une baignoire en alcôve, une douche d'angle, un carrelage noir, des carreaux en allumettes, un plan de toilette blanc, un plan de toilette en surface solide, une cabine de douche à porte battante et un placard à porte plane.
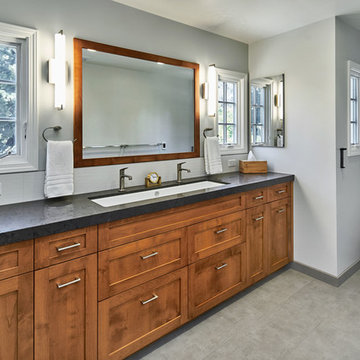
NAMEEKS trough sink was custom fitted as an undermount sink.Custom made cabinets offer full size drawers under a trough sink. A custom made mirror frame matches the cabinets and sits between the two windows
Photography: Mark Pinkerton vi360
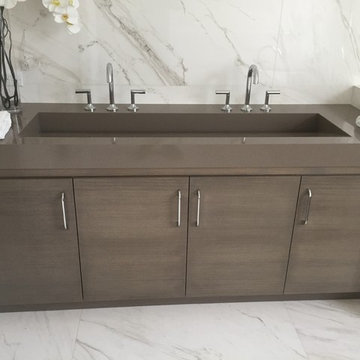
Idée de décoration pour une salle de bain design en bois foncé avec un placard à porte plane, un carrelage gris, du carrelage en marbre, un sol en marbre, une grande vasque, un plan de toilette en quartz modifié et un sol gris.
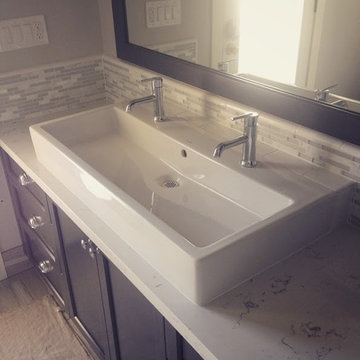
Exemple d'une grande douche en alcôve principale chic en bois foncé avec un placard avec porte à panneau encastré, un carrelage gris, un carrelage blanc, des carreaux en allumettes, un mur blanc, un sol en contreplaqué, une grande vasque et un plan de toilette en quartz.
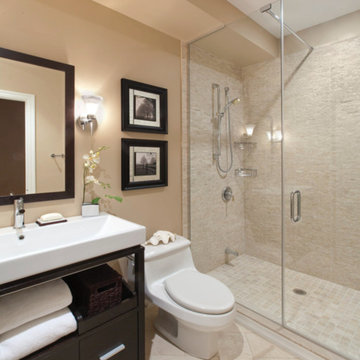
Here's an example of a beautiful blend of safety and elegance. A low threshold shower for easy entry, comfort height toilet, and tall vanity make for a safe and easy to use bathroom.
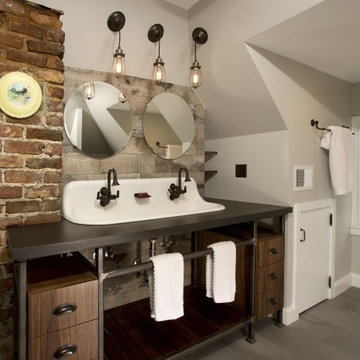
Four Brothers LLC
Inspiration pour une grande salle de bain principale urbaine en bois foncé avec une grande vasque, un plan de toilette en surface solide, une douche ouverte, un carrelage gris, des carreaux de porcelaine, un mur gris, un sol en carrelage de porcelaine, un placard sans porte, WC séparés, un sol gris et une cabine de douche à porte battante.
Inspiration pour une grande salle de bain principale urbaine en bois foncé avec une grande vasque, un plan de toilette en surface solide, une douche ouverte, un carrelage gris, des carreaux de porcelaine, un mur gris, un sol en carrelage de porcelaine, un placard sans porte, WC séparés, un sol gris et une cabine de douche à porte battante.
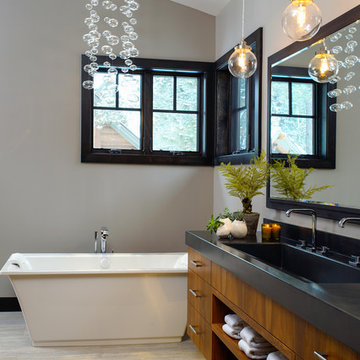
Steve Tague Photography
Cette image montre une salle de bain design en bois foncé avec une grande vasque, un placard sans porte, un plan de toilette en béton, une baignoire indépendante et un mur gris.
Cette image montre une salle de bain design en bois foncé avec une grande vasque, un placard sans porte, un plan de toilette en béton, une baignoire indépendante et un mur gris.
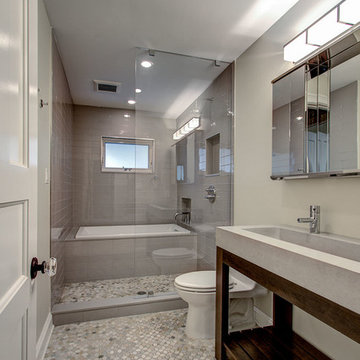
Guest bathroom with tub enclosed within glassed-in shower space
Idées déco pour une salle de bain contemporaine en bois foncé avec une grande vasque, un placard sans porte, une douche ouverte, WC à poser, un carrelage gris, un carrelage de pierre et une baignoire posée.
Idées déco pour une salle de bain contemporaine en bois foncé avec une grande vasque, un placard sans porte, une douche ouverte, WC à poser, un carrelage gris, un carrelage de pierre et une baignoire posée.
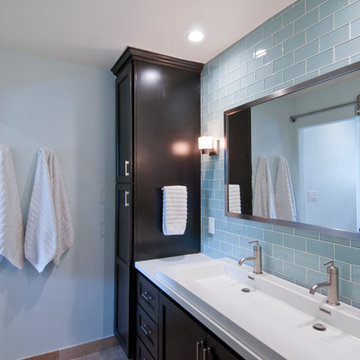
Exemple d'une grande salle de bain chic en bois foncé avec un placard avec porte à panneau encastré, un carrelage bleu, un carrelage métro, un mur bleu, une grande vasque, un plan de toilette en surface solide, une cabine de douche à porte coulissante, un plan de toilette blanc, meuble double vasque et meuble-lavabo encastré.
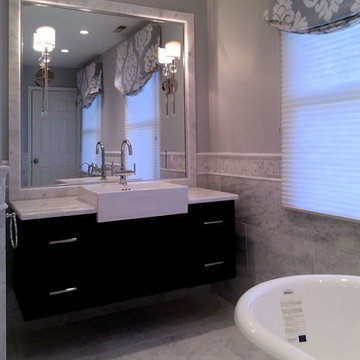
The mirrors were uniquely framed in matching marble. This helped create a clean way to terminate the perimeter chair rail border detail. The sconces feature a clothe shade and are of long finial design. 12”x 12” Marble is throughout the entire master bath floor with 12” x 24” honed wall material capped with mosaics, a pencil and chair rail detail. The bath features matching 52-in. wide His and Hers vanity built-in with Ronbow raised ceramic sinks and chrome faucets. Photo by Jerry Hankins
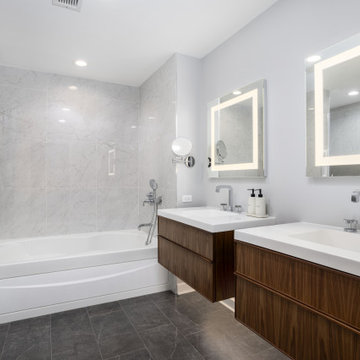
This two-bathroom renovation in the South Loop was designed to create a space that our clients love by using a mix of contemporary and classic design.
For the master bathroom, Floor-to-ceiling large format tile is beautifully complimented by darker natural stone look floor tile and marble mosaic accent. The walnut finish vanity is accentuated by the chrome fixtures. We opted for an earthy color palette with touches of wood, creating a timeless aesthetic.
For the kids' bathroom, the focus was creating a timeless bathroom that was still fun! Black and white geometric tile is beautifully complimented by large format wall tile, while the walnut-finish vanity is paired with chrome fixtures. A mix of patterns and textures with a splash of color in metal finishes creates a fun space that kids would love to use.
————
Project designed by Chi Renovation & Design, a renowned renovation firm based in Skokie. We specialize in general contracting, kitchen and bath remodeling, and design & build services. We cater to the entire Chicago area and its surrounding suburbs, with emphasis on the North Side and North Shore regions. You'll find our work from the Loop through Lincoln Park, Skokie, Evanston, Wilmette, and all the way up to Lake Forest.
For more info about Chi Renovation & Design, click here: https://www.chirenovation.com/
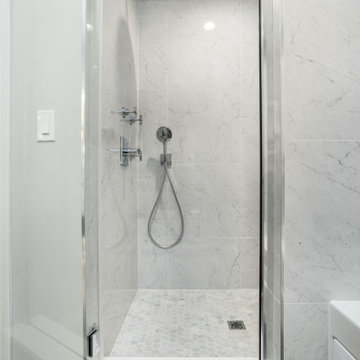
This two-bathroom renovation in the South Loop was designed to create a space that our clients love by using a mix of contemporary and classic design.
For the master bathroom, Floor-to-ceiling large format tile is beautifully complimented by darker natural stone look floor tile and marble mosaic accent. The walnut finish vanity is accentuated by the chrome fixtures. We opted for an earthy color palette with touches of wood, creating a timeless aesthetic.
For the kids' bathroom, the focus was creating a timeless bathroom that was still fun! Black and white geometric tile is beautifully complimented by large format wall tile, while the walnut-finish vanity is paired with chrome fixtures. A mix of patterns and textures with a splash of color in metal finishes creates a fun space that kids would love to use.
————
Project designed by Chi Renovation & Design, a renowned renovation firm based in Skokie. We specialize in general contracting, kitchen and bath remodeling, and design & build services. We cater to the entire Chicago area and its surrounding suburbs, with emphasis on the North Side and North Shore regions. You'll find our work from the Loop through Lincoln Park, Skokie, Evanston, Wilmette, and all the way up to Lake Forest.
For more info about Chi Renovation & Design, click here: https://www.chirenovation.com/
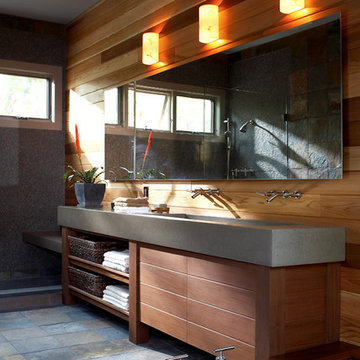
Master Bath in total home renovation
Photography by Phillip Ennis
Réalisation d'une grande salle de bain principale design en bois foncé avec un placard à porte plane, une baignoire encastrée, WC à poser, un mur marron, un sol en ardoise, une grande vasque et un plan de toilette en béton.
Réalisation d'une grande salle de bain principale design en bois foncé avec un placard à porte plane, une baignoire encastrée, WC à poser, un mur marron, un sol en ardoise, une grande vasque et un plan de toilette en béton.
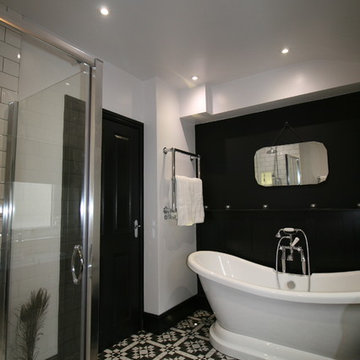
This bathroom combines old and new to give a boutique look that is still in keeping with the age of the property. It includes Victorian style wood paneling and tiling, traditional taps and a feature double ended slipper bath, antique and vintage furniture and accessories. The colour scheme is largely monochrome but with bottle green accents. Feature lighting below the bath and in the shower provide useful night lights.
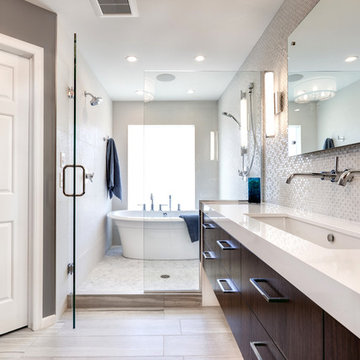
Ella Studios
Exemple d'une grande salle de bain principale moderne en bois foncé avec une grande vasque, un placard à porte plane, un plan de toilette en quartz modifié, une baignoire indépendante, une douche double, WC séparés, un carrelage blanc, un carrelage en pâte de verre, un mur gris et un sol en carrelage de céramique.
Exemple d'une grande salle de bain principale moderne en bois foncé avec une grande vasque, un placard à porte plane, un plan de toilette en quartz modifié, une baignoire indépendante, une douche double, WC séparés, un carrelage blanc, un carrelage en pâte de verre, un mur gris et un sol en carrelage de céramique.
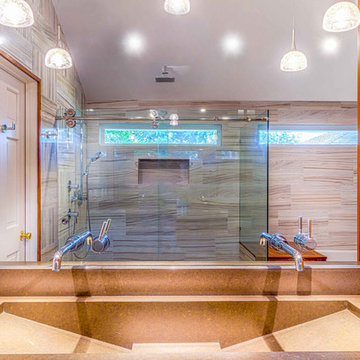
Ryan Begley Photography
Réalisation d'une salle de bain principale minimaliste en bois foncé avec une grande vasque, un placard à porte plane, une douche d'angle, WC à poser, un carrelage gris, des dalles de pierre et un mur gris.
Réalisation d'une salle de bain principale minimaliste en bois foncé avec une grande vasque, un placard à porte plane, une douche d'angle, WC à poser, un carrelage gris, des dalles de pierre et un mur gris.
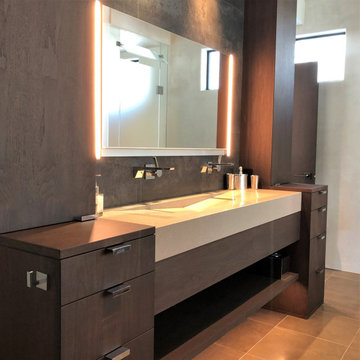
Contemporary walnut vanity in a secluded mountain home.
Idée de décoration pour une salle de bain principale design en bois foncé de taille moyenne avec un placard à porte plane, une baignoire indépendante, une douche à l'italienne, un carrelage gris, un mur beige, une grande vasque, un sol marron, une cabine de douche à porte battante, un plan de toilette beige, des toilettes cachées, meuble double vasque et meuble-lavabo encastré.
Idée de décoration pour une salle de bain principale design en bois foncé de taille moyenne avec un placard à porte plane, une baignoire indépendante, une douche à l'italienne, un carrelage gris, un mur beige, une grande vasque, un sol marron, une cabine de douche à porte battante, un plan de toilette beige, des toilettes cachées, meuble double vasque et meuble-lavabo encastré.
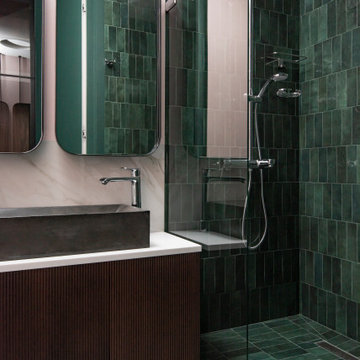
Ванная при спальне совмещает в себе мужское и женское начало. Нежность светло-лиловых матовых стен оттеняется глянцевым блеском изумрудной плитки Equipe. Идея природной гармонии раскрывается в используемых материалах: мрамор на полу и стенах, деревянные фасады тумбы, бетонная раковина. Мы нашли баланс между брутальностью и изысканностью. Заказчики привыкли умываться вдвоем, поэтому предусмотрены 2 смесителя и увеличенная по ширине раковина.
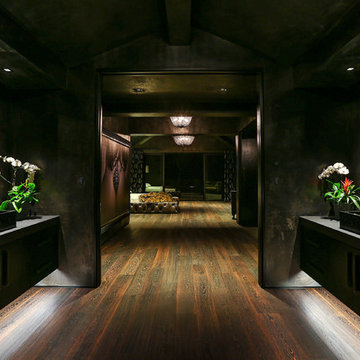
Modern master bathroom by Burdge Architects and Associates in Malibu, CA.
Berlyn Photography
Réalisation d'une grande salle de bain principale design en bois foncé avec un placard à porte plane, une baignoire indépendante, une douche ouverte, un carrelage gris, un carrelage de pierre, un mur noir, parquet foncé, une grande vasque, un plan de toilette en béton, un sol marron, une cabine de douche à porte battante et un plan de toilette gris.
Réalisation d'une grande salle de bain principale design en bois foncé avec un placard à porte plane, une baignoire indépendante, une douche ouverte, un carrelage gris, un carrelage de pierre, un mur noir, parquet foncé, une grande vasque, un plan de toilette en béton, un sol marron, une cabine de douche à porte battante et un plan de toilette gris.
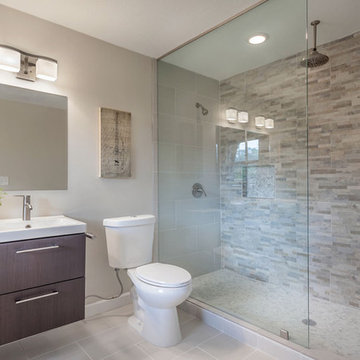
David Sibbitt
Aménagement d'une grande salle de bain principale rétro en bois foncé avec une grande vasque, un placard à porte plane, un plan de toilette en surface solide, une douche ouverte, WC à poser, un carrelage multicolore, un carrelage de pierre, un mur beige, un sol en carrelage de porcelaine et une baignoire indépendante.
Aménagement d'une grande salle de bain principale rétro en bois foncé avec une grande vasque, un placard à porte plane, un plan de toilette en surface solide, une douche ouverte, WC à poser, un carrelage multicolore, un carrelage de pierre, un mur beige, un sol en carrelage de porcelaine et une baignoire indépendante.
Idées déco de salles de bain en bois foncé avec une grande vasque
9