Idées déco de salles de bain en bois foncé
Trier par :
Budget
Trier par:Populaires du jour
141 - 160 sur 20 258 photos
1 sur 3

In this guest bathroom Waypoint 540F Painted Boulder vanity with Cultured Marble top in Silver Gray Marble. Kohler Sterling tub/shower unit. Flooring is AduraFlex Pasadena in Stone.

In this project we took the existing tiny two fixture bathroom and remodeled the attic space to create a new full bathroom capturing space from an unused closet. The new light filled art deco bathroom achieved everything on the client's wish list.
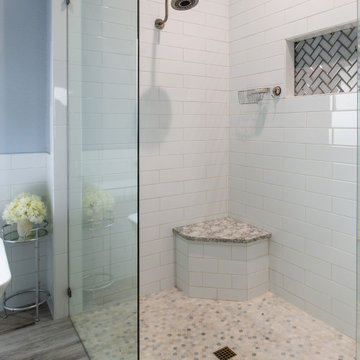
Removed the garden tub and replaced it with this Jetta acrylic free standing tub. Removed the wall separating the shower from the old garden tub and expanded the shower and enclosed it with this frameless shower door. Replaced the old white tile with this porcelain wood grain tile.
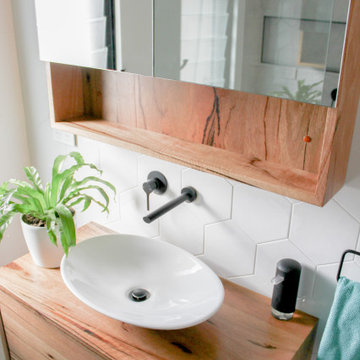
Dark Real Wood Vanity, Jarrah Vanity, Jarrah Bathroom Vanity, Concrete and Wood Bathroom, Grey, White Black and Timber Bathroom, Pocket Slider Bathroom Door, Wall Hung Vanity, In Wall Vanity Mixer, Shower Niche, Hexagon Feature Wall, On the Ball Bathrooms, OTB Bathroom, Mundaring Bathroom Renovation

Inspiration pour une grande salle de bain principale design en bois foncé avec un placard avec porte à panneau encastré, une baignoire indépendante, une douche ouverte, un carrelage multicolore, des carreaux de porcelaine, un sol en carrelage de porcelaine, un lavabo posé, un plan de toilette en quartz modifié, un sol multicolore, aucune cabine, un plan de toilette multicolore, une niche, meuble double vasque et meuble-lavabo encastré.
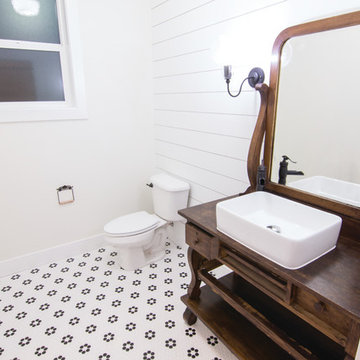
Photos by Becky Pospical
Idée de décoration pour une petite salle de bain champêtre en bois foncé avec un placard en trompe-l'oeil, WC séparés, un mur blanc, un sol en carrelage de céramique, une vasque, un plan de toilette en bois, un sol blanc et un plan de toilette marron.
Idée de décoration pour une petite salle de bain champêtre en bois foncé avec un placard en trompe-l'oeil, WC séparés, un mur blanc, un sol en carrelage de céramique, une vasque, un plan de toilette en bois, un sol blanc et un plan de toilette marron.
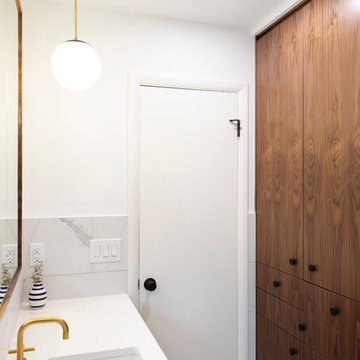
poject by d KISER design.construct, inc.
Photography by Colin Conces
Idées déco pour une petite salle de bain contemporaine en bois foncé avec un placard à porte plane, une baignoire posée, un combiné douche/baignoire, WC à poser, un carrelage blanc, des carreaux de porcelaine, un mur blanc, un sol en carrelage de porcelaine, un lavabo encastré, un plan de toilette en quartz, un sol blanc, une cabine de douche avec un rideau et un plan de toilette blanc.
Idées déco pour une petite salle de bain contemporaine en bois foncé avec un placard à porte plane, une baignoire posée, un combiné douche/baignoire, WC à poser, un carrelage blanc, des carreaux de porcelaine, un mur blanc, un sol en carrelage de porcelaine, un lavabo encastré, un plan de toilette en quartz, un sol blanc, une cabine de douche avec un rideau et un plan de toilette blanc.
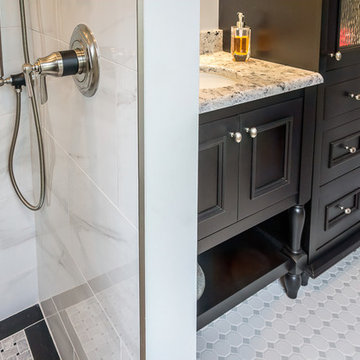
The resident of this 1904 classic Montford home has owned it for more than 30 years. Behind the walls and under the floors of the kitchen and bathroom were a myriad problem areas that needed attention. Hanging new cabinets on walls and from ceilings that may have been plumb a hundred years ago is par for the course. Our project manager even fabricated a special switch plate from wood that was required for an awkward spot in the bathroom. LED can lights and hand-blown glass pendants brighten the kitchen. Intricate tile work and massive glass sliding shower doors bring the bathroom up to date.

Bob Geifer Photography
Cette photo montre une petite salle de bain moderne en bois foncé pour enfant avec un placard en trompe-l'oeil, une baignoire en alcôve, un combiné douche/baignoire, WC séparés, un carrelage blanc, un carrelage en pâte de verre, un mur gris et une cabine de douche avec un rideau.
Cette photo montre une petite salle de bain moderne en bois foncé pour enfant avec un placard en trompe-l'oeil, une baignoire en alcôve, un combiné douche/baignoire, WC séparés, un carrelage blanc, un carrelage en pâte de verre, un mur gris et une cabine de douche avec un rideau.

Cette photo montre une salle de bain principale craftsman en bois foncé de taille moyenne avec un placard avec porte à panneau surélevé, une douche ouverte, WC séparés, un carrelage beige, un carrelage marron, des carreaux de porcelaine, un mur beige, une vasque, un plan de toilette en granite et aucune cabine.
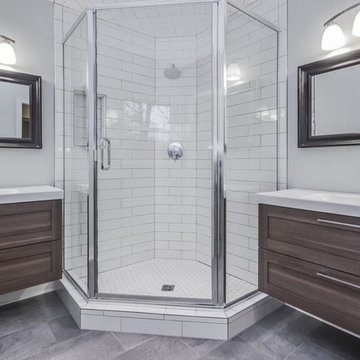
Keller Williams
Inspiration pour une salle de bain principale traditionnelle en bois foncé de taille moyenne avec une douche d'angle, un mur gris, un lavabo intégré, un placard à porte shaker, un carrelage blanc, des carreaux de céramique, un sol en vinyl et un plan de toilette en surface solide.
Inspiration pour une salle de bain principale traditionnelle en bois foncé de taille moyenne avec une douche d'angle, un mur gris, un lavabo intégré, un placard à porte shaker, un carrelage blanc, des carreaux de céramique, un sol en vinyl et un plan de toilette en surface solide.

Aménagement d'une salle d'eau industrielle en bois foncé de taille moyenne avec un placard à porte shaker, un mur gris, parquet clair, un lavabo suspendu et un plan de toilette en bois.
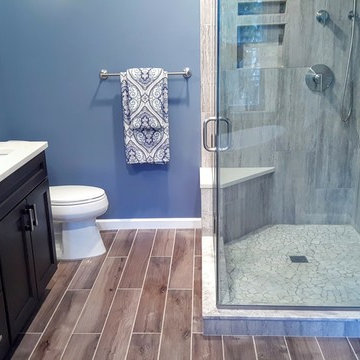
Idée de décoration pour une salle de bain principale design en bois foncé de taille moyenne avec un placard avec porte à panneau encastré, une baignoire indépendante, une douche d'angle, WC séparés, un carrelage gris, un carrelage de pierre, un mur bleu, un sol en carrelage de céramique, un lavabo encastré et un plan de toilette en quartz.
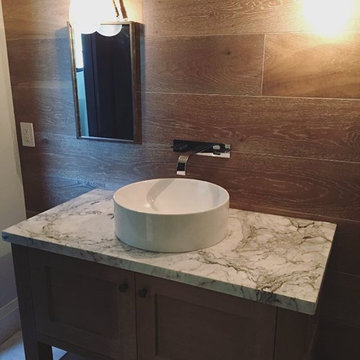
You can give a bold look to your washroom or powder room by choosing a top-mount sink for your vanity.
Idée de décoration pour une salle d'eau minimaliste en bois foncé de taille moyenne avec un placard à porte shaker, un mur marron, une vasque et un plan de toilette en marbre.
Idée de décoration pour une salle d'eau minimaliste en bois foncé de taille moyenne avec un placard à porte shaker, un mur marron, une vasque et un plan de toilette en marbre.
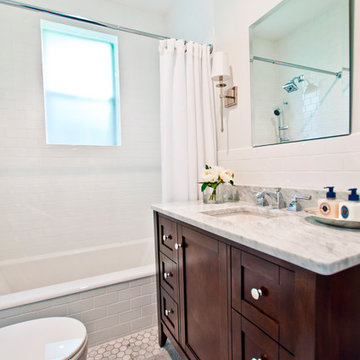
Designer: Terri Sears
Photography: Melissa M Mills
Idée de décoration pour une petite salle de bain tradition en bois foncé avec un placard à porte shaker, une baignoire en alcôve, un combiné douche/baignoire, WC séparés, un carrelage blanc, un mur blanc, un sol en marbre, un lavabo encastré, un plan de toilette en marbre, un carrelage métro, un sol multicolore, une cabine de douche avec un rideau et un plan de toilette multicolore.
Idée de décoration pour une petite salle de bain tradition en bois foncé avec un placard à porte shaker, une baignoire en alcôve, un combiné douche/baignoire, WC séparés, un carrelage blanc, un mur blanc, un sol en marbre, un lavabo encastré, un plan de toilette en marbre, un carrelage métro, un sol multicolore, une cabine de douche avec un rideau et un plan de toilette multicolore.
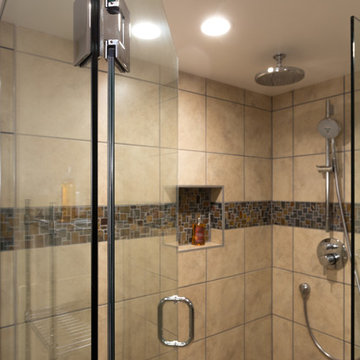
Our clients came to us for a bathroom renovation with the addition of a walk-in shower. To keep this bathroom feeling open, we used glass shower walls and doors. Along with that, we wanted to make sure the shower provided our clients with a spa-like experience, so we installed all new plumbing lines in the basement and configured the shower so both the rain-shower and the hand-held body spray could be utilized at the same time.
The dark natural tones of the mosaic are complemented by the rest of the lighter wall and floor tile as well as the dark wood we selected for the vanity set.
Designed by Chi Renovation & Design who also serve the Chicagoland area and it's surrounding suburbs, with an emphasis on the North Side and North Shore. You'll find their work from the Loop through Lincoln Park, Evanston, Humboldt Park, Wilmette, and all of the way up to Lake Forest.
For more about Chi Renovation & Design, click here: https://www.chirenovation.com/
To learn more about this project, click here: https://www.chirenovation.com/galleries/bathrooms/
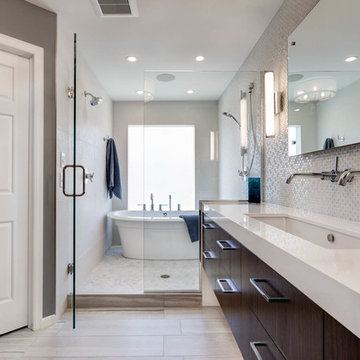
Modern Master Bath Suite with shower and tub enclosure for wet area. Floating rift wood cabinets with water fall quartz countertops
Inspiration pour une petite salle de bain principale traditionnelle en bois foncé avec un placard à porte plane, une baignoire indépendante, une douche double, WC séparés, un carrelage blanc, un carrelage de pierre, un mur blanc, un sol en carrelage de terre cuite, un lavabo encastré, un plan de toilette en quartz modifié et un sol gris.
Inspiration pour une petite salle de bain principale traditionnelle en bois foncé avec un placard à porte plane, une baignoire indépendante, une douche double, WC séparés, un carrelage blanc, un carrelage de pierre, un mur blanc, un sol en carrelage de terre cuite, un lavabo encastré, un plan de toilette en quartz modifié et un sol gris.
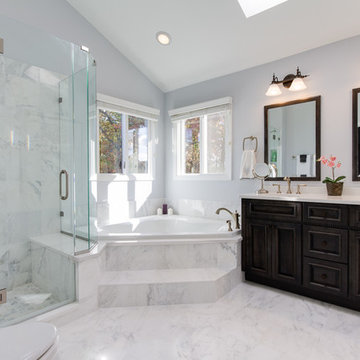
Aménagement d'une grande salle de bain principale classique en bois foncé avec une baignoire d'angle, WC à poser, un carrelage blanc, un mur gris, un sol en marbre, un lavabo encastré, un plan de toilette en marbre, un placard à porte affleurante, une douche d'angle et du carrelage en marbre.

The main bath pays homage to the historical style of the original house. Classic elements like marble mosaics and a black and white theme will be timeless for years to come. Aligning all plumbing elements on one side of the room allows for a more spacious flow.
Photos: Dave Remple
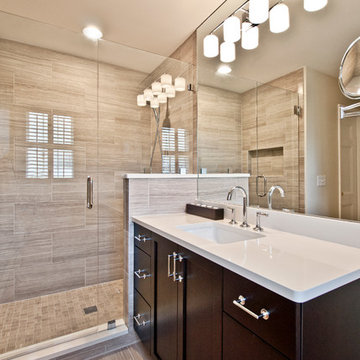
Photography by Melissa Mills, Designed by Terri Sears
Idée de décoration pour une petite douche en alcôve principale tradition en bois foncé avec un placard avec porte à panneau encastré, WC séparés, un carrelage beige, des carreaux de porcelaine, un mur beige, un sol en carrelage de porcelaine, un lavabo encastré et un plan de toilette en quartz modifié.
Idée de décoration pour une petite douche en alcôve principale tradition en bois foncé avec un placard avec porte à panneau encastré, WC séparés, un carrelage beige, des carreaux de porcelaine, un mur beige, un sol en carrelage de porcelaine, un lavabo encastré et un plan de toilette en quartz modifié.
Idées déco de salles de bain en bois foncé
8