Idées déco de salles de bain en bois foncé
Trier par :
Budget
Trier par:Populaires du jour
61 - 80 sur 28 943 photos
1 sur 3

A European modern interpretation to a standard 8'x5' bathroom with a touch of mid-century color scheme for warmth.
large format porcelain tile (72x30) was used both for the walls and for the floor.
A 3D tile was used for the center wall for accent / focal point.
Wall mounted toilet were used to save space.
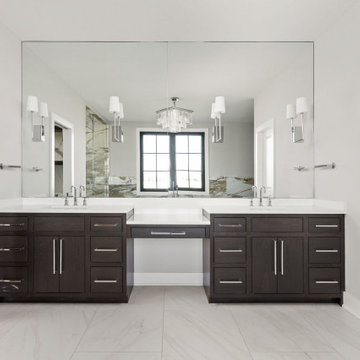
Porcelain Tile, White Oak Vanity, Delta Shower, Kohler Faucet, Polished Chrome, Quartz Countertop, free standing tub, toilet in its own closed off room.

Idées déco pour une salle de bain contemporaine en bois foncé de taille moyenne avec une douche d'angle, WC à poser, un carrelage vert, des carreaux de porcelaine, un mur blanc, un sol en carrelage de porcelaine, un plan de toilette en quartz modifié, un sol noir, une cabine de douche à porte battante, meuble simple vasque et meuble-lavabo sur pied.
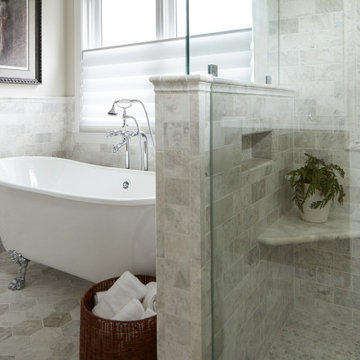
Inspiration pour une salle de bain principale traditionnelle en bois foncé avec une baignoire sur pieds, WC à poser, un sol en marbre, un lavabo encastré, un plan de toilette en marbre, meuble double vasque, meuble-lavabo sur pied et boiseries.
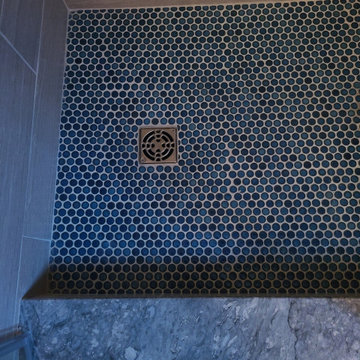
Réalisation d'une petite douche en alcôve nordique en bois foncé pour enfant avec un placard à porte shaker, WC séparés, un carrelage multicolore, des carreaux de porcelaine, un mur blanc, un sol en carrelage de porcelaine, un lavabo encastré, un plan de toilette en surface solide, un sol noir, une cabine de douche à porte battante, un plan de toilette blanc, meuble simple vasque et meuble-lavabo sur pied.
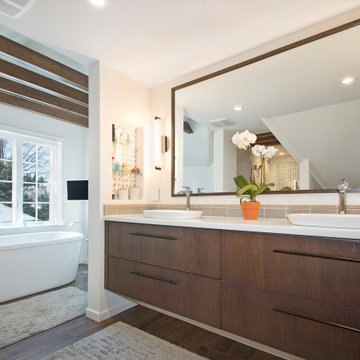
Architecture & Construction Management by: Harmoni Designs, LLC.
New modern Scandinavian and Japanese inspired custom designed master bathroom.
Exemple d'une grande salle de bain principale scandinave en bois foncé avec un placard à porte plane, une baignoire indépendante, WC à poser, un carrelage beige, des carreaux de porcelaine, un mur blanc, un sol en carrelage imitation parquet, une vasque, un plan de toilette en quartz, un sol blanc, un plan de toilette blanc, meuble double vasque, meuble-lavabo suspendu et poutres apparentes.
Exemple d'une grande salle de bain principale scandinave en bois foncé avec un placard à porte plane, une baignoire indépendante, WC à poser, un carrelage beige, des carreaux de porcelaine, un mur blanc, un sol en carrelage imitation parquet, une vasque, un plan de toilette en quartz, un sol blanc, un plan de toilette blanc, meuble double vasque, meuble-lavabo suspendu et poutres apparentes.
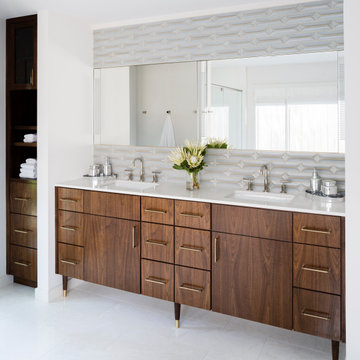
Inspiration pour une salle de bain principale vintage en bois foncé de taille moyenne avec un mur blanc, meuble double vasque, un placard à porte plane, un carrelage multicolore, un lavabo encastré, un plan de toilette blanc, meuble-lavabo sur pied et un sol gris.

[Our Clients]
We were so excited to help these new homeowners re-envision their split-level diamond in the rough. There was so much potential in those walls, and we couldn’t wait to delve in and start transforming spaces. Our primary goal was to re-imagine the main level of the home and create an open flow between the space. So, we started by converting the existing single car garage into their living room (complete with a new fireplace) and opening up the kitchen to the rest of the level.
[Kitchen]
The original kitchen had been on the small side and cut-off from the rest of the home, but after we removed the coat closet, this kitchen opened up beautifully. Our plan was to create an open and light filled kitchen with a design that translated well to the other spaces in this home, and a layout that offered plenty of space for multiple cooks. We utilized clean white cabinets around the perimeter of the kitchen and popped the island with a spunky shade of blue. To add a real element of fun, we jazzed it up with the colorful escher tile at the backsplash and brought in accents of brass in the hardware and light fixtures to tie it all together. Through out this home we brought in warm wood accents and the kitchen was no exception, with its custom floating shelves and graceful waterfall butcher block counter at the island.
[Dining Room]
The dining room had once been the home’s living room, but we had other plans in mind. With its dramatic vaulted ceiling and new custom steel railing, this room was just screaming for a dramatic light fixture and a large table to welcome one-and-all.
[Living Room]
We converted the original garage into a lovely little living room with a cozy fireplace. There is plenty of new storage in this space (that ties in with the kitchen finishes), but the real gem is the reading nook with two of the most comfortable armchairs you’ve ever sat in.
[Master Suite]
This home didn’t originally have a master suite, so we decided to convert one of the bedrooms and create a charming suite that you’d never want to leave. The master bathroom aesthetic quickly became all about the textures. With a sultry black hex on the floor and a dimensional geometric tile on the walls we set the stage for a calm space. The warm walnut vanity and touches of brass cozy up the space and relate with the feel of the rest of the home. We continued the warm wood touches into the master bedroom, but went for a rich accent wall that elevated the sophistication level and sets this space apart.
[Hall Bathroom]
The floor tile in this bathroom still makes our hearts skip a beat. We designed the rest of the space to be a clean and bright white, and really let the lovely blue of the floor tile pop. The walnut vanity cabinet (complete with hairpin legs) adds a lovely level of warmth to this bathroom, and the black and brass accents add the sophisticated touch we were looking for.
[Office]
We loved the original built-ins in this space, and knew they needed to always be a part of this house, but these 60-year-old beauties definitely needed a little help. We cleaned up the cabinets and brass hardware, switched out the formica counter for a new quartz top, and painted wall a cheery accent color to liven it up a bit. And voila! We have an office that is the envy of the neighborhood.
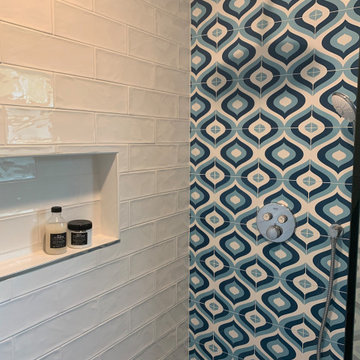
Cette photo montre une petite salle de bain principale moderne en bois foncé avec une douche ouverte, WC suspendus, un mur blanc, un sol en carrelage de céramique, un lavabo intégré, un plan de toilette en verre, un sol bleu, aucune cabine, un plan de toilette blanc, meuble simple vasque et meuble-lavabo suspendu.

Soaking Tub in ASID Award winning Master Bath
Inspiration pour une grande salle de bain principale minimaliste en bois foncé avec un placard à porte plane, une baignoire indépendante, une douche à l'italienne, des carreaux de porcelaine, un sol en marbre, une vasque, un plan de toilette en marbre, aucune cabine et un plan de toilette beige.
Inspiration pour une grande salle de bain principale minimaliste en bois foncé avec un placard à porte plane, une baignoire indépendante, une douche à l'italienne, des carreaux de porcelaine, un sol en marbre, une vasque, un plan de toilette en marbre, aucune cabine et un plan de toilette beige.

Aménagement d'une salle de bain principale contemporaine en bois foncé de taille moyenne avec un placard sans porte, une douche ouverte, WC suspendus, un carrelage marron, des carreaux de porcelaine, un mur beige, un sol en carrelage de porcelaine, un sol marron, aucune cabine et meuble double vasque.

Farmhouse bathroom with three faucets and an open vanity for extra storage.
Photographer: Rob Karosis
Aménagement d'une grande salle d'eau campagne en bois foncé avec un placard sans porte, une baignoire d'angle, une douche ouverte, un carrelage blanc, un carrelage métro, un mur blanc, un sol en carrelage de céramique, un lavabo posé, un plan de toilette en bois, un sol marron, aucune cabine et un plan de toilette marron.
Aménagement d'une grande salle d'eau campagne en bois foncé avec un placard sans porte, une baignoire d'angle, une douche ouverte, un carrelage blanc, un carrelage métro, un mur blanc, un sol en carrelage de céramique, un lavabo posé, un plan de toilette en bois, un sol marron, aucune cabine et un plan de toilette marron.

This master bath layout was large, but awkward, with faux Grecian columns flanking a huge corner tub. He prefers showers; she always bathes. This traditional bath had an outdated appearance and had not worn well over time. The owners sought a more personalized and inviting space with increased functionality.
The new design provides a larger shower, free-standing tub, increased storage, a window for the water-closet and a large combined walk-in closet. This contemporary spa-bath offers a dedicated space for each spouse and tremendous storage.
The white dimensional tile catches your eye – is it wallpaper OR tile? You have to see it to believe!
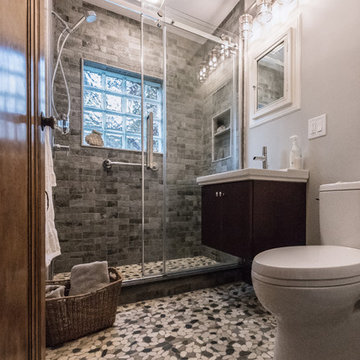
Réalisation d'une salle de bain principale design en bois foncé de taille moyenne avec un placard à porte plane, une douche à l'italienne, WC séparés, un carrelage gris, un carrelage de pierre, un mur gris, un sol en galet, un lavabo suspendu, un sol multicolore, une cabine de douche à porte battante et un plan de toilette blanc.
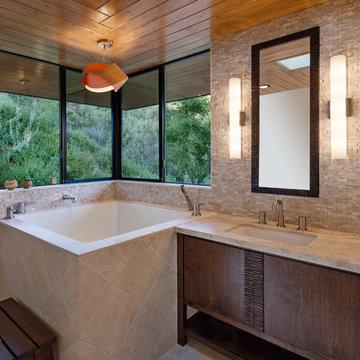
Designer: Bree Medley | Photo by: Jim Bartsch | Built by Allen
This Houzz project features the wide array of bathroom projects that Allen Construction has built and, where noted, designed over the years.
Allen Kitchen & Bath - the company's design-build division - works with clients to design the kitchen of their dreams within a tightly controlled budget. We’re there for you every step of the way, from initial sketches through welcoming you into your newly upgraded space. Combining both design and construction experts on one team helps us to minimize both budget and timelines for our clients. And our six phase design process is just one part of why we consistently earn rave reviews year after year.
Learn more about our process and design team at: http://design.buildallen.com
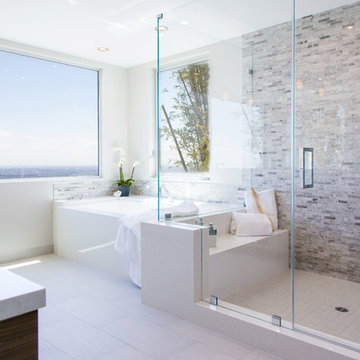
Stephanie Wiley Photography
Aménagement d'une grande salle de bain principale contemporaine en bois foncé avec un placard à porte plane, une baignoire posée, une douche d'angle, un carrelage gris, un carrelage blanc, un carrelage de pierre, un mur blanc, un sol en carrelage de porcelaine, un lavabo posé, un plan de toilette en marbre, un sol blanc et une cabine de douche à porte battante.
Aménagement d'une grande salle de bain principale contemporaine en bois foncé avec un placard à porte plane, une baignoire posée, une douche d'angle, un carrelage gris, un carrelage blanc, un carrelage de pierre, un mur blanc, un sol en carrelage de porcelaine, un lavabo posé, un plan de toilette en marbre, un sol blanc et une cabine de douche à porte battante.
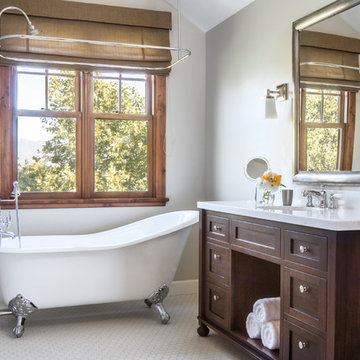
Peter Malinowski / InSite Architectural Photography
Réalisation d'une salle de bain principale craftsman en bois foncé de taille moyenne avec une baignoire sur pieds, un mur gris, un lavabo encastré, un combiné douche/baignoire, une cabine de douche avec un rideau, un placard avec porte à panneau encastré, WC séparés, un carrelage blanc, mosaïque, un sol en carrelage de terre cuite et un plan de toilette en marbre.
Réalisation d'une salle de bain principale craftsman en bois foncé de taille moyenne avec une baignoire sur pieds, un mur gris, un lavabo encastré, un combiné douche/baignoire, une cabine de douche avec un rideau, un placard avec porte à panneau encastré, WC séparés, un carrelage blanc, mosaïque, un sol en carrelage de terre cuite et un plan de toilette en marbre.
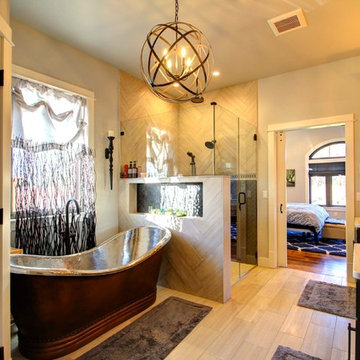
Mike Schmidt
Idées déco pour une salle de bain principale campagne en bois foncé de taille moyenne avec un placard à porte shaker, une douche d'angle, un carrelage gris, du carrelage en marbre, un mur gris, un sol en carrelage de porcelaine, un lavabo encastré, un plan de toilette en marbre, un sol beige et une cabine de douche à porte battante.
Idées déco pour une salle de bain principale campagne en bois foncé de taille moyenne avec un placard à porte shaker, une douche d'angle, un carrelage gris, du carrelage en marbre, un mur gris, un sol en carrelage de porcelaine, un lavabo encastré, un plan de toilette en marbre, un sol beige et une cabine de douche à porte battante.
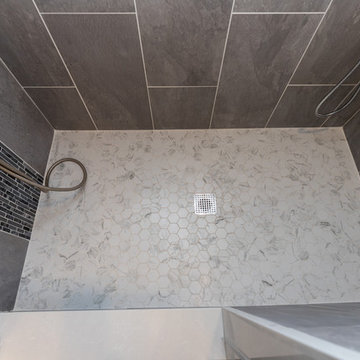
Idée de décoration pour une douche en alcôve principale design en bois foncé de taille moyenne avec une baignoire indépendante, un mur blanc, un lavabo encastré, un placard à porte shaker, WC séparés, un carrelage gris, des carreaux de porcelaine, un sol en marbre et un plan de toilette en quartz modifié.
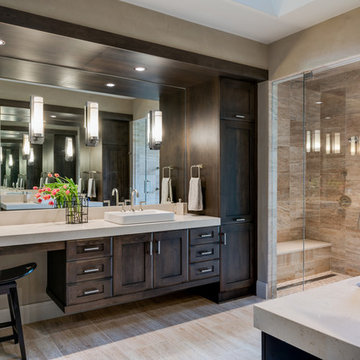
Interior Designer: Allard & Roberts Interior Design, Inc.
Builder: Glennwood Custom Builders
Architect: Con Dameron
Photographer: Kevin Meechan
Doors: Sun Mountain
Cabinetry: Advance Custom Cabinetry
Countertops & Fireplaces: Mountain Marble & Granite
Window Treatments: Blinds & Designs, Fletcher NC
Idées déco de salles de bain en bois foncé
4