Idées déco de salles de bain en bois foncé
Trier par :
Budget
Trier par:Populaires du jour
121 - 140 sur 240 photos
1 sur 3
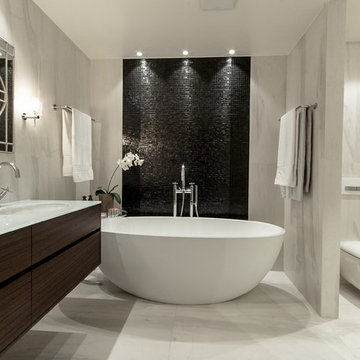
Sophie Robert-Nicoud
Réalisation d'une salle de bain design en bois foncé avec un placard à porte plane, une baignoire indépendante, une douche à l'italienne, WC suspendus, un carrelage blanc, un lavabo encastré, un plan de toilette en verre et aucune cabine.
Réalisation d'une salle de bain design en bois foncé avec un placard à porte plane, une baignoire indépendante, une douche à l'italienne, WC suspendus, un carrelage blanc, un lavabo encastré, un plan de toilette en verre et aucune cabine.
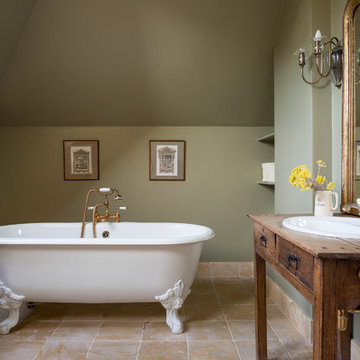
#interiordesigns #interiordesigning #interiordecor #interiordecoration #interiorinspiration #interiordesignideas #homebeautiful #homedesign #homestyling #passion4interiors #design #colour #hometour #decor #interior4all #detailscount #renovation #homerenovation #interiordesigner #interior #homedecor #lovelyinterior #interiorstyle #interiorinspo #interiorideas #interiorlover #interiorproject #kriklainteriordesign #sidetable #armchair #tablelamp #sofa #art #coffeetable #countyhouse #woodfloor #london #bathroom #wood
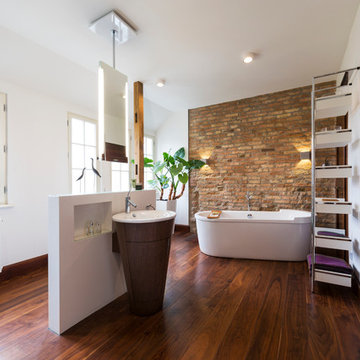
Idée de décoration pour une très grande salle de bain design en bois foncé avec une baignoire indépendante, un mur blanc, parquet foncé, un lavabo de ferme et un plan de toilette en bois.
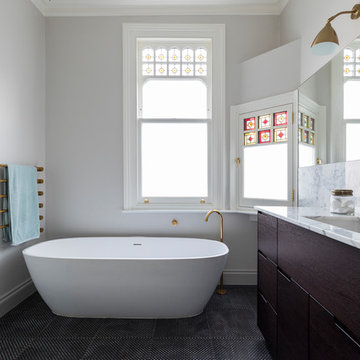
Chris Snook
Exemple d'une salle de bain principale tendance en bois foncé avec un placard à porte plane, une baignoire indépendante, un mur gris, un lavabo encastré, un plan de toilette en marbre, un sol noir et un plan de toilette blanc.
Exemple d'une salle de bain principale tendance en bois foncé avec un placard à porte plane, une baignoire indépendante, un mur gris, un lavabo encastré, un plan de toilette en marbre, un sol noir et un plan de toilette blanc.
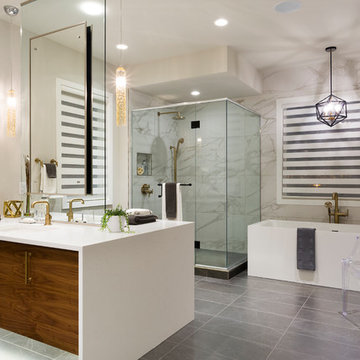
Huntington Homes
ALA Lighting Specialist: Alison Demare
Exemple d'une salle de bain principale tendance en bois foncé avec un placard à porte plane, une baignoire indépendante, une douche d'angle, un carrelage blanc, du carrelage en marbre, un mur beige, un lavabo encastré, un sol gris, une cabine de douche à porte battante et un plan de toilette blanc.
Exemple d'une salle de bain principale tendance en bois foncé avec un placard à porte plane, une baignoire indépendante, une douche d'angle, un carrelage blanc, du carrelage en marbre, un mur beige, un lavabo encastré, un sol gris, une cabine de douche à porte battante et un plan de toilette blanc.
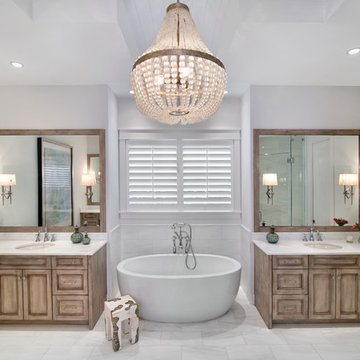
This home was featured in the May 2016 edition of HOME & DESIGN Magazine. To see the rest of the home tour as well as other luxury homes featured, visit http://www.homeanddesign.net/classically-comfortable/
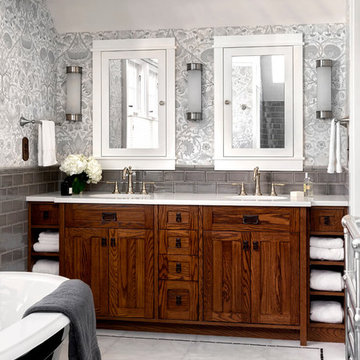
Master Ensuite vanity
Photography by Tony Colangelo
Glenn Turner Contracting Ltd.
Inspiration pour une salle de bain principale traditionnelle en bois foncé de taille moyenne avec une baignoire indépendante, un carrelage gris, un carrelage métro, un mur gris, un sol en marbre, un plan de toilette en quartz, un sol blanc et un placard à porte shaker.
Inspiration pour une salle de bain principale traditionnelle en bois foncé de taille moyenne avec une baignoire indépendante, un carrelage gris, un carrelage métro, un mur gris, un sol en marbre, un plan de toilette en quartz, un sol blanc et un placard à porte shaker.
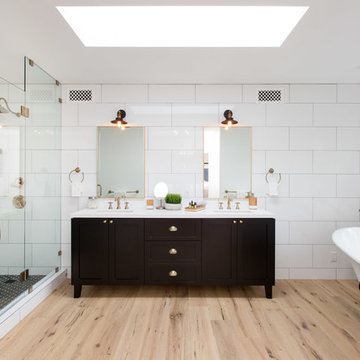
The Salty Shutters
Cette photo montre une salle de bain principale nature en bois foncé avec une baignoire sur pieds, un carrelage blanc, un mur blanc, parquet clair, un lavabo encastré, une cabine de douche à porte battante et un placard à porte shaker.
Cette photo montre une salle de bain principale nature en bois foncé avec une baignoire sur pieds, un carrelage blanc, un mur blanc, parquet clair, un lavabo encastré, une cabine de douche à porte battante et un placard à porte shaker.

Originally built in 1929 and designed by famed architect Albert Farr who was responsible for the Wolf House that was built for Jack London in Glen Ellen, this building has always had tremendous historical significance. In keeping with tradition, the new design incorporates intricate plaster crown moulding details throughout with a splash of contemporary finishes lining the corridors. From venetian plaster finishes to German engineered wood flooring this house exhibits a delightful mix of traditional and contemporary styles. Many of the rooms contain reclaimed wood paneling, discretely faux-finished Trufig outlets and a completely integrated Savant Home Automation system. Equipped with radiant flooring and forced air-conditioning on the upper floors as well as a full fitness, sauna and spa recreation center at the basement level, this home truly contains all the amenities of modern-day living. The primary suite area is outfitted with floor to ceiling Calacatta stone with an uninterrupted view of the Golden Gate bridge from the bathtub. This building is a truly iconic and revitalized space.
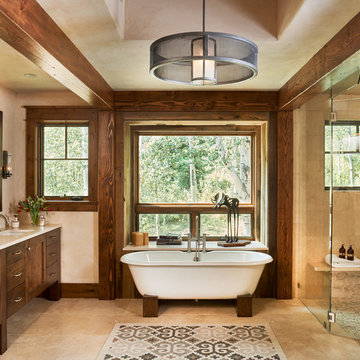
David Patterson Photography
Gerber Berend Construction
Barb Stimson Cabinet Designs
Exemple d'une salle de bain principale montagne en bois foncé avec un placard à porte shaker, une baignoire indépendante, une douche à l'italienne, un carrelage beige, un lavabo encastré, un plan de toilette en granite et du carrelage en travertin.
Exemple d'une salle de bain principale montagne en bois foncé avec un placard à porte shaker, une baignoire indépendante, une douche à l'italienne, un carrelage beige, un lavabo encastré, un plan de toilette en granite et du carrelage en travertin.
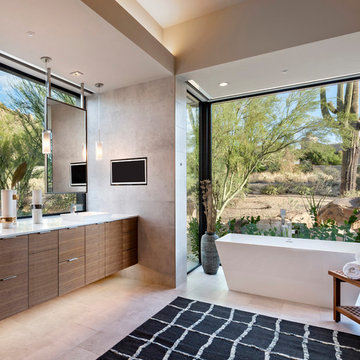
Cette image montre une salle de bain principale sud-ouest américain en bois foncé avec un placard à porte plane, une baignoire indépendante, un mur gris, une vasque, un sol beige et un plan de toilette blanc.

off of the grey master bedroom is this luxurious master bath complete with a calacutta gold marble enclosed soaking tub overlooking the back yard pool. the floors and walls are covered in the same large marble tiles, the full wall of cabinetry is in a dark stained mahogany. his and hers vanities are separated by a large makeup area
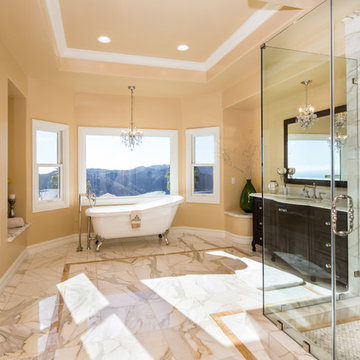
Complete kitchen and master bathroom remodeling including double Island, custom cabinets, under cabinet lighting, faux wood beams, recess LED lights, new doors, Hood, Wolf Range, marble countertop, pendant lights. Free standing tub, marble tile
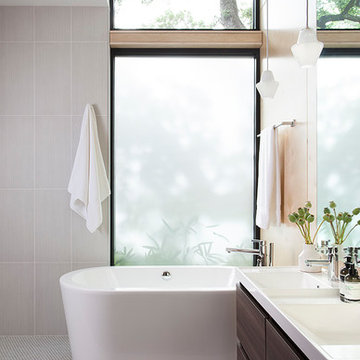
Photo: Ryann Ford Photography
Idées déco pour une salle de bain principale rétro en bois foncé avec un placard à porte plane, une baignoire indépendante, un carrelage gris, un mur gris, un lavabo intégré, un sol gris et un plan de toilette blanc.
Idées déco pour une salle de bain principale rétro en bois foncé avec un placard à porte plane, une baignoire indépendante, un carrelage gris, un mur gris, un lavabo intégré, un sol gris et un plan de toilette blanc.
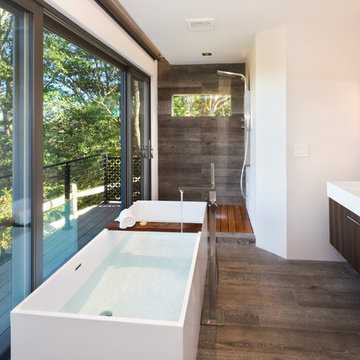
Cette image montre une salle de bain principale design en bois foncé avec un placard à porte plane, une baignoire indépendante, une douche d'angle, un carrelage marron, un mur blanc, parquet foncé, une grande vasque, un sol marron et un plan de toilette blanc.
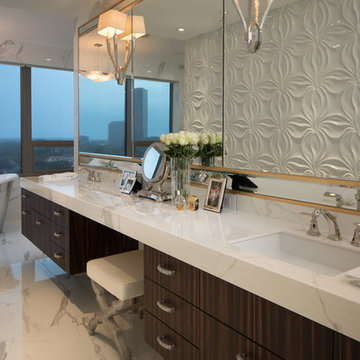
Connie Anderson Photography
Réalisation d'une grande salle de bain principale design en bois foncé avec un placard à porte plane, une baignoire indépendante, un carrelage blanc, un sol blanc et un lavabo encastré.
Réalisation d'une grande salle de bain principale design en bois foncé avec un placard à porte plane, une baignoire indépendante, un carrelage blanc, un sol blanc et un lavabo encastré.
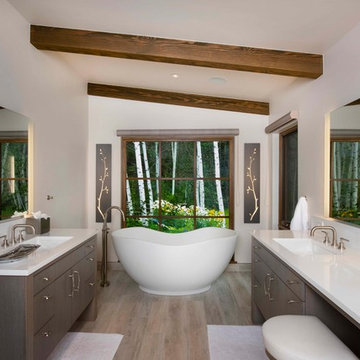
Jay Rush
Inspiration pour une salle de bain principale chalet en bois foncé avec un placard à porte plane, une baignoire indépendante, un lavabo encastré, un plan de toilette blanc, un mur blanc, parquet clair et un sol beige.
Inspiration pour une salle de bain principale chalet en bois foncé avec un placard à porte plane, une baignoire indépendante, un lavabo encastré, un plan de toilette blanc, un mur blanc, parquet clair et un sol beige.
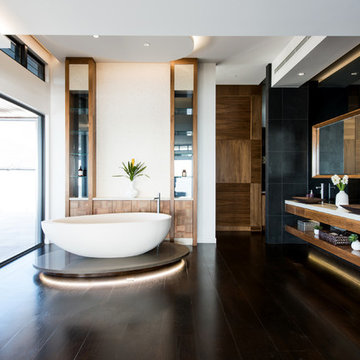
Idées déco pour une salle de bain principale contemporaine en bois foncé avec un placard sans porte, une baignoire indépendante, un carrelage noir, un mur blanc, une vasque, un sol marron et un plan de toilette blanc.
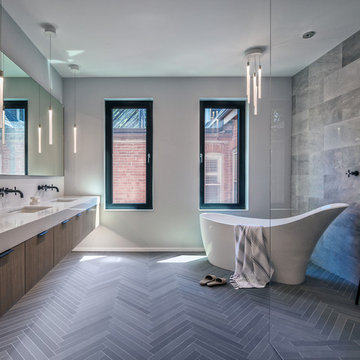
Bob Gundu
Idées déco pour une salle de bain principale contemporaine en bois foncé avec un placard à porte plane, une baignoire indépendante, un carrelage gris, un mur gris, un lavabo encastré et un sol gris.
Idées déco pour une salle de bain principale contemporaine en bois foncé avec un placard à porte plane, une baignoire indépendante, un carrelage gris, un mur gris, un lavabo encastré et un sol gris.
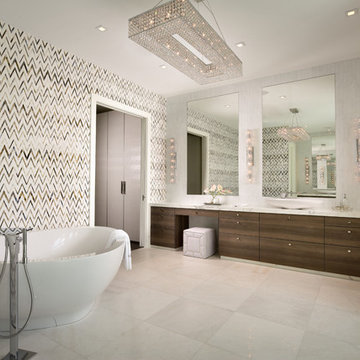
Interior Designer: Helene Hollub
Photographer: Ken Hayden
The master bathroom features crystal wall sconces with a chrome finish that complement the crystal chandelier. The lighting fixtures offer a resplendent design of glamour and glitz with its abundance of crystals. The floor and walls are diamond white honed marble. The shower walls are diamond white polished marble. The master bath tops and bench are statuary marble. The accent tub wall is chevron glass.
Idées déco de salles de bain en bois foncé
7