Idées déco de salles de bain en bois vieilli avec des carreaux de céramique
Trier par :
Budget
Trier par:Populaires du jour
141 - 160 sur 1 460 photos
1 sur 3

Extension and refurbishment of a semi-detached house in Hern Hill.
Extensions are modern using modern materials whilst being respectful to the original house and surrounding fabric.
Views to the treetops beyond draw occupants from the entrance, through the house and down to the double height kitchen at garden level.
From the playroom window seat on the upper level, children (and adults) can climb onto a play-net suspended over the dining table.
The mezzanine library structure hangs from the roof apex with steel structure exposed, a place to relax or work with garden views and light. More on this - the built-in library joinery becomes part of the architecture as a storage wall and transforms into a gorgeous place to work looking out to the trees. There is also a sofa under large skylights to chill and read.
The kitchen and dining space has a Z-shaped double height space running through it with a full height pantry storage wall, large window seat and exposed brickwork running from inside to outside. The windows have slim frames and also stack fully for a fully indoor outdoor feel.
A holistic retrofit of the house provides a full thermal upgrade and passive stack ventilation throughout. The floor area of the house was doubled from 115m2 to 230m2 as part of the full house refurbishment and extension project.
A huge master bathroom is achieved with a freestanding bath, double sink, double shower and fantastic views without being overlooked.
The master bedroom has a walk-in wardrobe room with its own window.
The children's bathroom is fun with under the sea wallpaper as well as a separate shower and eaves bath tub under the skylight making great use of the eaves space.
The loft extension makes maximum use of the eaves to create two double bedrooms, an additional single eaves guest room / study and the eaves family bathroom.
5 bedrooms upstairs.

Many families ponder the idea of adding extra living space for a few years before they are actually ready to remodel. Then, all-of-the sudden, something will happen that makes them realize that they can’t wait any longer. In the case of this remodeling story, it was the snowstorm of 2016 that spurred the homeowners into action. As the family was stuck in the house with nowhere to go, they longed for more space. The parents longed for a getaway spot for themselves that could also double as a hangout area for the kids and their friends. As they considered their options, there was one clear choice…to renovate the detached garage.
The detached garage previously functioned as a workshop and storage room and offered plenty of square footage to create a family room, kitchenette, and full bath. It’s location right beside the outdoor kitchen made it an ideal spot for entertaining and provided an easily accessible bathroom during the summertime. Even the canine family members get to enjoy it as they have their own personal entrance, through a bathroom doggie door.
Our design team listened carefully to our client’s wishes to create a space that had a modern rustic feel and found selections that fit their aesthetic perfectly. To set the tone, Blackstone Oak luxury vinyl plank flooring was installed throughout. The kitchenette area features Maple Shaker style cabinets in a pecan shell stain, Uba Tuba granite countertops, and an eye-catching amber glass and antique bronze pulley sconce. Rather than use just an ordinary door for the bathroom entry, a gorgeous Knotty Alder barn door creates a stunning focal point of the room.
The fantastic selections continue in the full bath. A reclaimed wood double vanity with a gray washed pine finish anchors the room. White, semi-recessed sinks with chrome faucets add some contemporary accents, while the glass and oil-rubbed bronze mini pendant lights are a balance between both rustic and modern. The design called for taking the shower tile to the ceiling and it really paid off. A sliced pebble tile floor in the shower is curbed with Uba Tuba granite, creating a clean line and another accent detail.
The new multi-functional space looks like a natural extension of their home, with its matching exterior lights, new windows, doors, and sliders. And with winter approaching and snow on the way, this family is ready to hunker down and ride out the storm in comfort and warmth. When summer arrives, they have a designated bathroom for outdoor entertaining and a wonderful area for guests to hang out.
It was a pleasure to create this beautiful remodel for our clients and we hope that they continue to enjoy it for many years to come.
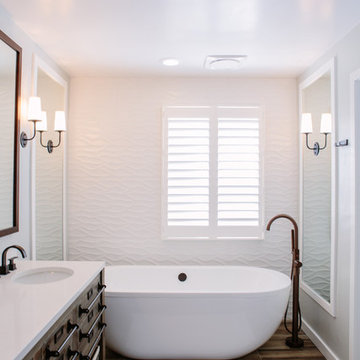
This master bathroom renovation transforms a builder-grade standard into a personalized retreat for our lovely Stapleton clients. Recognizing a need for change, our clients called on us to help develop a space that would capture their aesthetic loves and foster relaxation. Our design focused on establishing an airy and grounded feel by pairing various shades of white, natural wood, and dynamic textures. We replaced the existing ceramic floor tile with wood-look porcelain tile for a warm and inviting look throughout the space. We then paired this with a reclaimed apothecary vanity from Restoration Hardware. This vanity is coupled with a bright Caesarstone countertop and warm bronze faucets from Delta to create a strikingly handsome balance. The vanity mirrors are custom-sized and trimmed with a coordinating bronze frame. Elegant wall sconces dance between the dark vanity mirrors and bright white full height mirrors flanking the bathtub. The tub itself is an oversized freestanding bathtub paired with a tall bronze tub filler. We've created a feature wall with Tile Bar's Billowy Clouds ceramic tile floor to ceiling behind the tub. The wave-like movement of the tiles offers a dramatic texture in a pure white field. We removed the existing shower and extended its depth to create a large new shower. The walls are tiled with a large format high gloss white tile. The shower floor is tiled with marble circles in varying sizes that offer a playful aesthetic in an otherwise minimalist space. We love this pure, airy retreat and are thrilled that our clients get to enjoy it for many years to come!
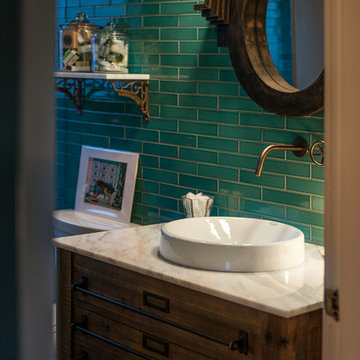
Jill Chatterjee Photography
Inspiration pour une petite salle de bain bohème en bois vieilli avec un carrelage bleu, une vasque, un plan de toilette en marbre, un placard en trompe-l'oeil, un sol en bois brun, WC à poser, des carreaux de céramique et un mur bleu.
Inspiration pour une petite salle de bain bohème en bois vieilli avec un carrelage bleu, une vasque, un plan de toilette en marbre, un placard en trompe-l'oeil, un sol en bois brun, WC à poser, des carreaux de céramique et un mur bleu.
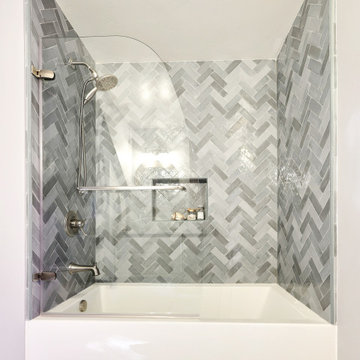
This little coastal bathroom is full of fun surprises. The NativeTrails shell vessel sink is our star. The blue toned herringbone shower wall tiles are interesting and lovely. The blues bring out the blue chips in the terrazzo flooring which reminds us of a sandy beach. The half glass panel keeps the room feeling spacious and open when bathing. The herringbone pattern on the beachy wood floating vanity connects to the shower pattern. We get a little bling with the copper mirror and vanity hardware. Fun baskets add a tidy look to the open linen closet. A once dark and generic guest bathroom has been transformed into a bright, welcoming, and beachy space that makes a statement.
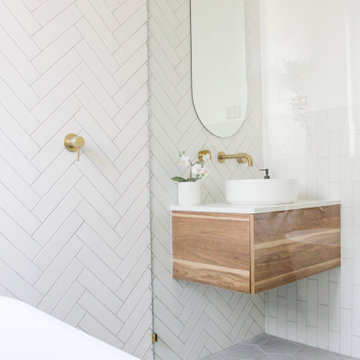
Wet Room, Wet Rooms Perth, Perth Wet Rooms, OTB Bathrooms, Wall Hung Vanity, Walk In Shower, Open Shower, Small Bathrooms Perth, Freestanding Bath, Bath In Shower Area, Brushed Brass Tapware, Herringbone Wall Tiles, Stack Bond Vertical Tiles, Contrast Grout, Brushed Brass Shower Screen
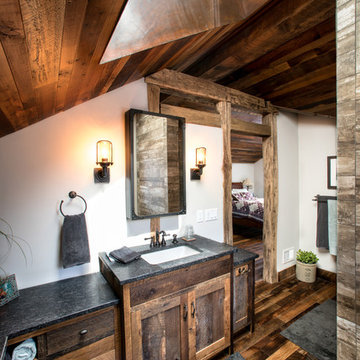
Photography by Paul Linnebach
Cette image montre une salle d'eau chalet en bois vieilli de taille moyenne avec un mur blanc, parquet foncé, un placard avec porte à panneau encastré, un lavabo encastré, un plan de toilette en granite, une douche d'angle, WC à poser, un carrelage marron, des carreaux de céramique, un sol marron et une cabine de douche à porte battante.
Cette image montre une salle d'eau chalet en bois vieilli de taille moyenne avec un mur blanc, parquet foncé, un placard avec porte à panneau encastré, un lavabo encastré, un plan de toilette en granite, une douche d'angle, WC à poser, un carrelage marron, des carreaux de céramique, un sol marron et une cabine de douche à porte battante.
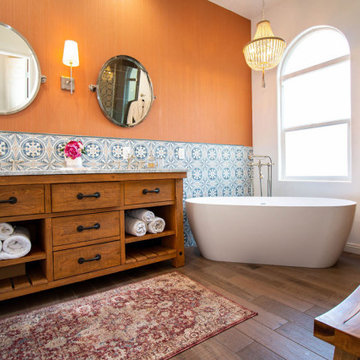
Cette image montre une salle de bain principale rustique en bois vieilli de taille moyenne avec un placard en trompe-l'oeil, une baignoire indépendante, une douche d'angle, WC à poser, un carrelage gris, des carreaux de céramique, un mur orange, un sol en carrelage de céramique, un lavabo posé, un plan de toilette en marbre, un sol marron, une cabine de douche à porte battante, un plan de toilette blanc, un banc de douche, meuble double vasque, meuble-lavabo sur pied et du papier peint.
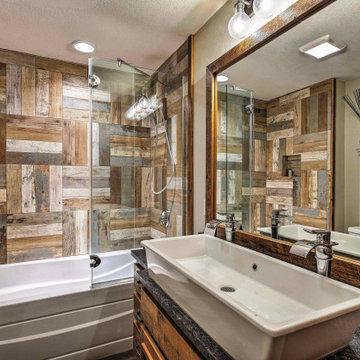
Idée de décoration pour une petite salle de bain chalet en bois vieilli avec un placard avec porte à panneau surélevé, une baignoire en alcôve, un combiné douche/baignoire, WC à poser, un carrelage multicolore, des carreaux de céramique, un mur beige, un sol en vinyl, un lavabo de ferme, un plan de toilette en granite, un sol marron, une cabine de douche à porte battante et un plan de toilette gris.
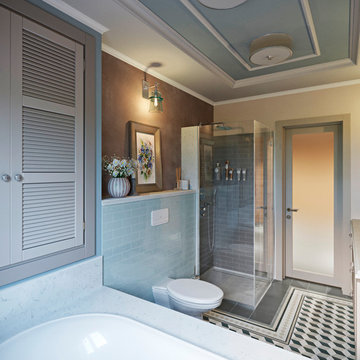
Ванная комната с душем.
Cette image montre une salle d'eau traditionnelle en bois vieilli de taille moyenne avec un placard à porte persienne, une baignoire posée, une douche à l'italienne, WC suspendus, un carrelage bleu, des carreaux de céramique, un mur bleu, un sol en carrelage de céramique, un lavabo encastré, un plan de toilette en marbre, un sol marron, une cabine de douche à porte battante et un plan de toilette beige.
Cette image montre une salle d'eau traditionnelle en bois vieilli de taille moyenne avec un placard à porte persienne, une baignoire posée, une douche à l'italienne, WC suspendus, un carrelage bleu, des carreaux de céramique, un mur bleu, un sol en carrelage de céramique, un lavabo encastré, un plan de toilette en marbre, un sol marron, une cabine de douche à porte battante et un plan de toilette beige.
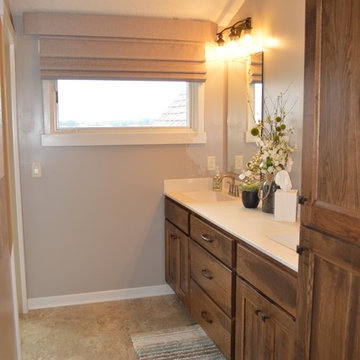
Master bathroom with linen closet and double sinks. Connected tile shower on the end with wood-look tile and pebble flooring.
Idée de décoration pour une salle de bain principale tradition en bois vieilli de taille moyenne avec un placard avec porte à panneau encastré, une douche d'angle, WC à poser, un carrelage beige, des carreaux de céramique, un mur beige, un sol en linoléum, un lavabo intégré, un plan de toilette en quartz modifié, un sol beige et aucune cabine.
Idée de décoration pour une salle de bain principale tradition en bois vieilli de taille moyenne avec un placard avec porte à panneau encastré, une douche d'angle, WC à poser, un carrelage beige, des carreaux de céramique, un mur beige, un sol en linoléum, un lavabo intégré, un plan de toilette en quartz modifié, un sol beige et aucune cabine.
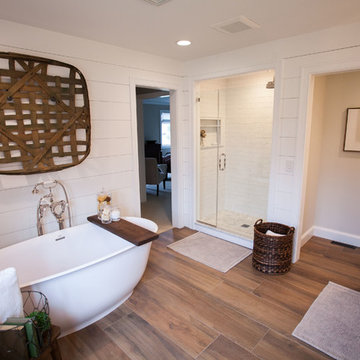
A former client came to us to renovate her cramped master bathroom into a serene, spa-like setting. Armed with an inspiration photo from a magazine, we set out and commissioned a local, custom furniture maker to produce the cabinetry. The hand-distressed reclaimed wormy chestnut vanities and linen closet bring warmth to the space while the painted shiplap and white glass countertops brighten it up. Handmade subway tiles welcome you into the bright shower and wood-look porcelain tile offers a practical flooring solution that still softens the space. It’s not hard to imagine yourself soaking in the deep freestanding tub letting your troubles melt away.
Matt Villano Photography
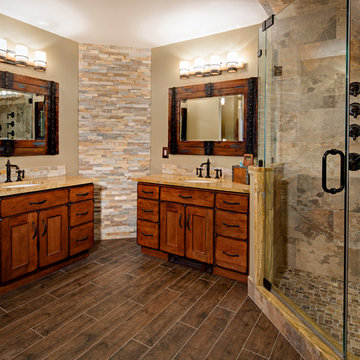
Exemple d'une grande salle de bain principale montagne en bois vieilli avec un placard à porte plane, une baignoire indépendante, une douche d'angle, WC séparés, un carrelage beige, des carreaux de céramique, un mur beige, un sol en bois brun, un lavabo encastré et un plan de toilette en granite.
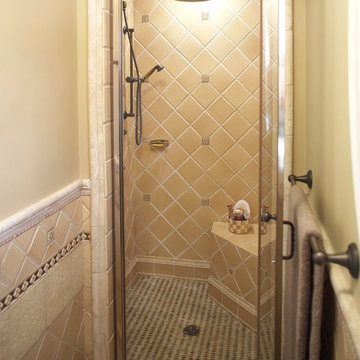
MA Peterson
www.mapeterson.com
Exemple d'une grande douche en alcôve principale chic en bois vieilli avec un lavabo encastré, un plan de toilette en granite, un mur beige, un placard avec porte à panneau encastré, une baignoire posée, WC séparés, un carrelage beige, des carreaux de céramique et un sol en carrelage de céramique.
Exemple d'une grande douche en alcôve principale chic en bois vieilli avec un lavabo encastré, un plan de toilette en granite, un mur beige, un placard avec porte à panneau encastré, une baignoire posée, WC séparés, un carrelage beige, des carreaux de céramique et un sol en carrelage de céramique.
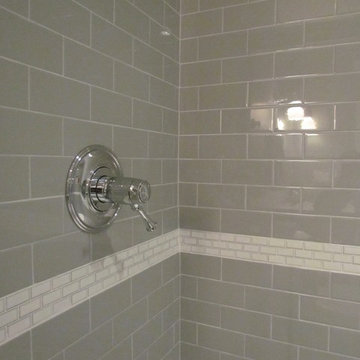
Idée de décoration pour une douche en alcôve tradition en bois vieilli de taille moyenne avec un lavabo encastré, un placard en trompe-l'oeil, un plan de toilette en marbre, un carrelage gris, des carreaux de céramique, un mur gris et un sol en carrelage de céramique.
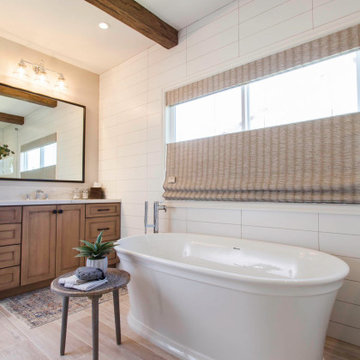
Light and Airy shiplap bathroom was the dream for this hard working couple. The goal was to totally re-create a space that was both beautiful, that made sense functionally and a place to remind the clients of their vacation time. A peaceful oasis. We knew we wanted to use tile that looks like shiplap. A cost effective way to create a timeless look. By cladding the entire tub shower wall it really looks more like real shiplap planked walls.
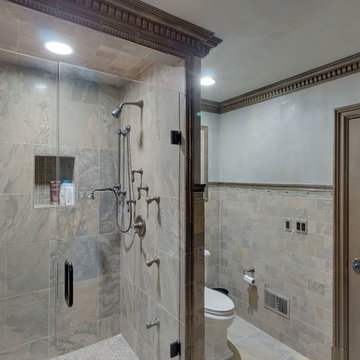
Idée de décoration pour une salle de bain tradition en bois vieilli de taille moyenne avec un placard en trompe-l'oeil, WC séparés, un mur gris, un sol en carrelage de céramique, un lavabo encastré, un plan de toilette en marbre, un carrelage beige, un carrelage marron, des carreaux de céramique, un sol beige et une cabine de douche à porte battante.
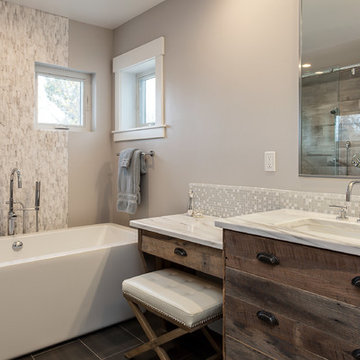
Juli
Cette photo montre une très grande salle de bain principale tendance en bois vieilli avec un placard à porte plane, une baignoire indépendante, une douche ouverte, un carrelage beige, des carreaux de céramique, un mur gris, un sol en bois brun, un lavabo encastré et un plan de toilette en granite.
Cette photo montre une très grande salle de bain principale tendance en bois vieilli avec un placard à porte plane, une baignoire indépendante, une douche ouverte, un carrelage beige, des carreaux de céramique, un mur gris, un sol en bois brun, un lavabo encastré et un plan de toilette en granite.
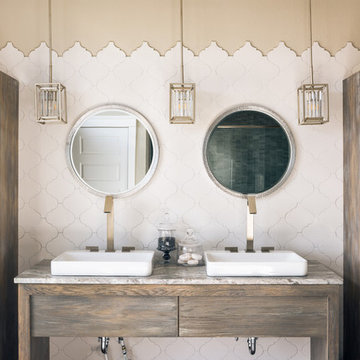
Charles Aydlett Photography
Cette image montre une grande salle de bain principale minimaliste en bois vieilli avec un placard à porte plane, une baignoire indépendante, une douche double, WC à poser, un carrelage blanc, des carreaux de céramique, un mur beige, un sol en carrelage de céramique, un lavabo encastré, un plan de toilette en granite, un sol gris et une cabine de douche à porte battante.
Cette image montre une grande salle de bain principale minimaliste en bois vieilli avec un placard à porte plane, une baignoire indépendante, une douche double, WC à poser, un carrelage blanc, des carreaux de céramique, un mur beige, un sol en carrelage de céramique, un lavabo encastré, un plan de toilette en granite, un sol gris et une cabine de douche à porte battante.
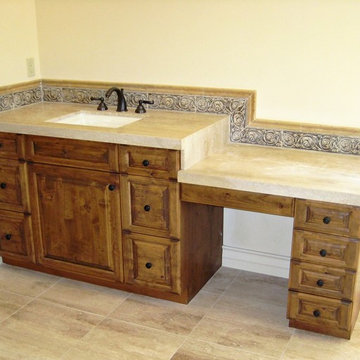
Wife's master bath sink with makeup and dressing vanity. Hand-distressed Alder with raised panel doors and a marble countertop. Photography by Greg Hoppe.
Idées déco de salles de bain en bois vieilli avec des carreaux de céramique
8