Idées déco de salles de bain en bois vieilli avec des portes de placard marrons
Trier par :
Budget
Trier par:Populaires du jour
101 - 120 sur 39 557 photos
1 sur 3
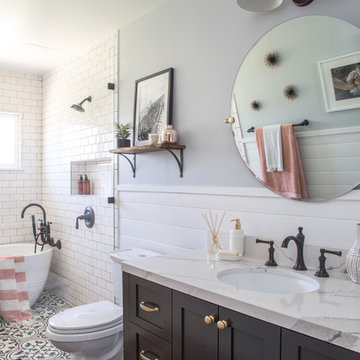
Bethany Nauert
Idée de décoration pour une salle d'eau champêtre de taille moyenne avec un placard à porte shaker, des portes de placard marrons, une baignoire indépendante, une douche à l'italienne, WC séparés, un carrelage blanc, un carrelage métro, un mur gris, carreaux de ciment au sol, un lavabo encastré, un plan de toilette en marbre, un sol noir et aucune cabine.
Idée de décoration pour une salle d'eau champêtre de taille moyenne avec un placard à porte shaker, des portes de placard marrons, une baignoire indépendante, une douche à l'italienne, WC séparés, un carrelage blanc, un carrelage métro, un mur gris, carreaux de ciment au sol, un lavabo encastré, un plan de toilette en marbre, un sol noir et aucune cabine.
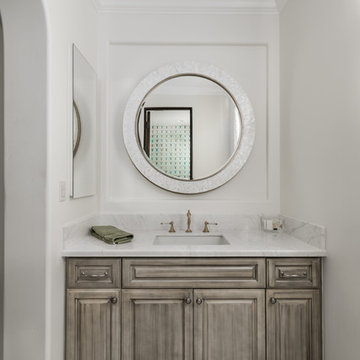
We love this custom vanity, round mirror, brass hardware, marble floors, and the custom millwork and molding.
Idées déco pour une très grande douche en alcôve principale romantique avec un placard avec porte à panneau surélevé, des portes de placard marrons, une baignoire indépendante, WC séparés, un carrelage multicolore, des carreaux de miroir, un mur multicolore, un sol en carrelage de porcelaine, un lavabo encastré, un plan de toilette en marbre, un sol multicolore, une cabine de douche à porte battante et un plan de toilette multicolore.
Idées déco pour une très grande douche en alcôve principale romantique avec un placard avec porte à panneau surélevé, des portes de placard marrons, une baignoire indépendante, WC séparés, un carrelage multicolore, des carreaux de miroir, un mur multicolore, un sol en carrelage de porcelaine, un lavabo encastré, un plan de toilette en marbre, un sol multicolore, une cabine de douche à porte battante et un plan de toilette multicolore.
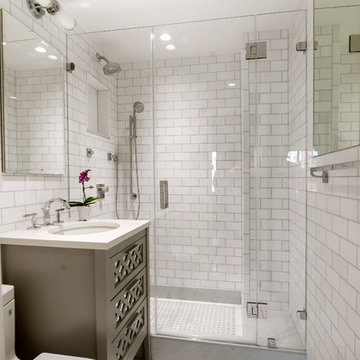
Idée de décoration pour une salle de bain tradition de taille moyenne avec des portes de placard marrons, un carrelage blanc, un carrelage métro, un lavabo encastré, un plan de toilette en quartz modifié, une cabine de douche à porte battante et un plan de toilette blanc.
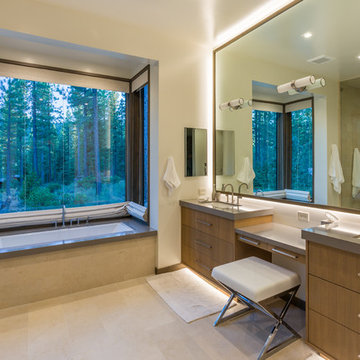
Spacious Master Bath has large steam shower, WC, sunken tub and extra large vanity. Photo by Vance Fox
Inspiration pour une grande salle de bain principale design avec un placard à porte plane, des portes de placard marrons, une baignoire encastrée, une douche à l'italienne, WC à poser, un carrelage beige, du carrelage en travertin, un mur blanc, un sol en calcaire, un lavabo encastré, un plan de toilette en quartz modifié, un sol beige et une cabine de douche à porte battante.
Inspiration pour une grande salle de bain principale design avec un placard à porte plane, des portes de placard marrons, une baignoire encastrée, une douche à l'italienne, WC à poser, un carrelage beige, du carrelage en travertin, un mur blanc, un sol en calcaire, un lavabo encastré, un plan de toilette en quartz modifié, un sol beige et une cabine de douche à porte battante.
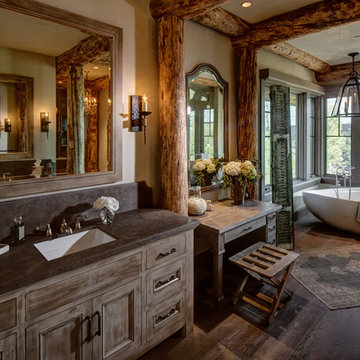
Exemple d'une salle d'eau montagne en bois vieilli avec une baignoire indépendante, un lavabo encastré, un sol marron, un placard avec porte à panneau encastré, un mur beige, parquet foncé et un plan de toilette marron.

Aménagement d'une salle d'eau campagne en bois vieilli de taille moyenne avec un mur blanc, un sol en bois brun, un lavabo intégré, un sol marron, un plan de toilette en cuivre et un placard à porte shaker.

This is stunning Dura Supreme Cabinetry home was carefully designed by designer Aaron Mauk and his team at Mauk Cabinets by Design in Tipp City, Ohio and was featured in the Dayton Homearama Touring Edition. You’ll find Dura Supreme Cabinetry throughout the home including the bathrooms, the kitchen, a laundry room, and an entertainment room/wet bar area. Each room was designed to be beautiful and unique, yet coordinate fabulously with each other.
The bathrooms each feature their own unique style. One gray and chiseled with a dark weathered wood furniture styled bathroom vanity. The other bright, vibrant and sophisticated with a fresh, white painted furniture vanity. Each bathroom has its own individual look and feel, yet they all coordinate beautifully. All in all, this home is packed full of storage, functionality and fabulous style!
Featured Product Details:
Bathroom #1: Dura Supreme Cabinetry’s Dempsey door style in Weathered "D" on Cherry (please note the finish is darker than the photo makes it appear. It’s always best to see cabinet samples in person before making your selection).
Request a FREE Dura Supreme Cabinetry Brochure Packet:
http://www.durasupreme.com/request-brochure

Master bathroom with handmade glazed ceramic tile and wood console vanity. View to pass-through walk-in master closet. Photo by Kyle Born.
Exemple d'une salle de bain principale nature en bois vieilli de taille moyenne avec une baignoire indépendante, WC séparés, un carrelage blanc, des carreaux de céramique, un mur bleu, parquet clair, un lavabo encastré, un plan de toilette en marbre, un sol marron, une cabine de douche à porte battante et un placard à porte plane.
Exemple d'une salle de bain principale nature en bois vieilli de taille moyenne avec une baignoire indépendante, WC séparés, un carrelage blanc, des carreaux de céramique, un mur bleu, parquet clair, un lavabo encastré, un plan de toilette en marbre, un sol marron, une cabine de douche à porte battante et un placard à porte plane.
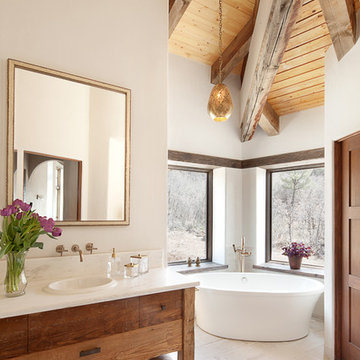
Idée de décoration pour une salle de bain principale sud-ouest américain avec des portes de placard marrons, une baignoire indépendante, un mur blanc, un sol beige et un placard à porte plane.

This master bathroom renovation transforms a builder-grade standard into a personalized retreat for our lovely Stapleton clients. Recognizing a need for change, our clients called on us to help develop a space that would capture their aesthetic loves and foster relaxation. Our design focused on establishing an airy and grounded feel by pairing various shades of white, natural wood, and dynamic textures. We replaced the existing ceramic floor tile with wood-look porcelain tile for a warm and inviting look throughout the space. We then paired this with a reclaimed apothecary vanity from Restoration Hardware. This vanity is coupled with a bright Caesarstone countertop and warm bronze faucets from Delta to create a strikingly handsome balance. The vanity mirrors are custom-sized and trimmed with a coordinating bronze frame. Elegant wall sconces dance between the dark vanity mirrors and bright white full height mirrors flanking the bathtub. The tub itself is an oversized freestanding bathtub paired with a tall bronze tub filler. We've created a feature wall with Tile Bar's Billowy Clouds ceramic tile floor to ceiling behind the tub. The wave-like movement of the tiles offers a dramatic texture in a pure white field. We removed the existing shower and extended its depth to create a large new shower. The walls are tiled with a large format high gloss white tile. The shower floor is tiled with marble circles in varying sizes that offer a playful aesthetic in an otherwise minimalist space. We love this pure, airy retreat and are thrilled that our clients get to enjoy it for many years to come!
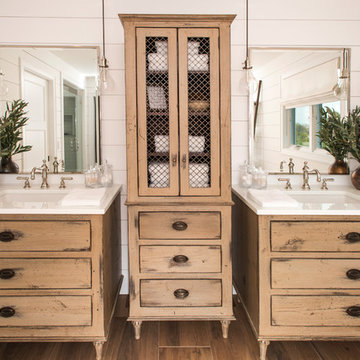
Inspiration pour une salle de bain principale marine en bois vieilli avec un carrelage blanc, un lavabo encastré, un sol marron, un mur blanc, un plan de toilette blanc et un placard à porte plane.

Aménagement d'une petite salle d'eau moderne avec un placard à porte plane, des portes de placard marrons, une baignoire posée, un combiné douche/baignoire, WC à poser, un carrelage vert, un carrelage en pâte de verre, un mur gris, un sol en carrelage de céramique, un lavabo posé, un plan de toilette en quartz, un sol noir et aucune cabine.
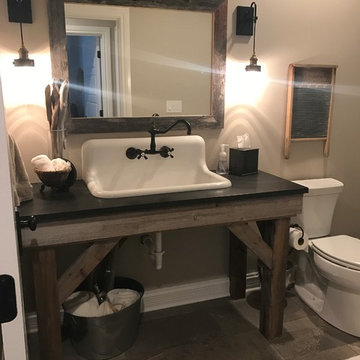
Basement Bathroom w/ Farmhouse Sink and Custom Distressed Vanity
Cette photo montre une petite salle de bain nature en bois vieilli avec un placard sans porte, WC séparés, un carrelage multicolore, des carreaux de porcelaine, un sol en carrelage de porcelaine, un lavabo suspendu et un plan de toilette en granite.
Cette photo montre une petite salle de bain nature en bois vieilli avec un placard sans porte, WC séparés, un carrelage multicolore, des carreaux de porcelaine, un sol en carrelage de porcelaine, un lavabo suspendu et un plan de toilette en granite.
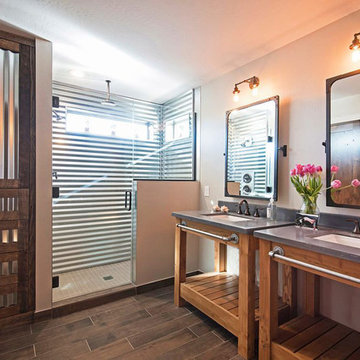
Inspiration pour une douche en alcôve principale design en bois vieilli de taille moyenne avec un placard sans porte, un carrelage gris, carrelage en métal, un mur gris, un sol en carrelage de céramique, un lavabo encastré, un plan de toilette en béton, un sol marron et une cabine de douche à porte battante.
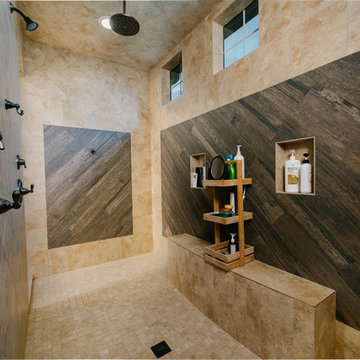
Inspiration pour une grande salle de bain principale traditionnelle en bois vieilli avec un placard avec porte à panneau surélevé, une baignoire sur pieds, un espace douche bain, WC séparés, un carrelage marron, des carreaux de porcelaine, un mur gris, un sol en carrelage de porcelaine et un plan de toilette en granite.

This homeowner’s main inspiration was to bring the beach feel, inside. Stone was added in the showers, and a weathered wood finish was selected for most of the cabinets. In addition, most of the bathtubs were replaced with curbless showers for ease and openness. The designer went with a Native Trails trough-sink to complete the minimalistic, surf atmosphere.
Treve Johnson Photography
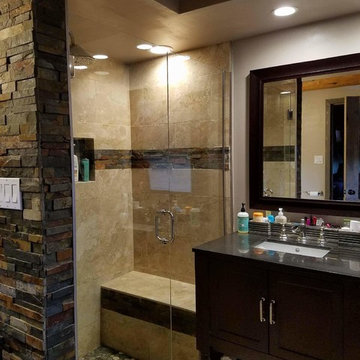
Custom master bathroom remodel in beautiful Indian Hill, CO for amazing clients.
Exemple d'une grande salle de bain principale montagne avec un placard à porte plane, des portes de placard marrons, une douche d'angle, un carrelage beige, des carreaux de béton, un mur beige, un lavabo encastré et une cabine de douche à porte battante.
Exemple d'une grande salle de bain principale montagne avec un placard à porte plane, des portes de placard marrons, une douche d'angle, un carrelage beige, des carreaux de béton, un mur beige, un lavabo encastré et une cabine de douche à porte battante.
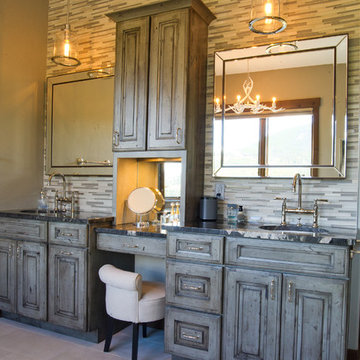
Cette image montre une salle de bain principale chalet en bois vieilli de taille moyenne avec un sol en carrelage de porcelaine, un sol beige, une baignoire indépendante, un carrelage beige, un carrelage marron, un carrelage en pâte de verre, un mur beige, un lavabo encastré, un placard avec porte à panneau surélevé, un plan de toilette en quartz et un plan de toilette noir.
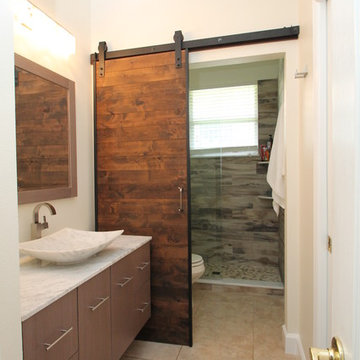
Idées déco pour une salle de bain contemporaine de taille moyenne avec un placard à porte plane, des portes de placard marrons, un mur blanc, un sol en carrelage de céramique, une vasque et un plan de toilette en marbre.
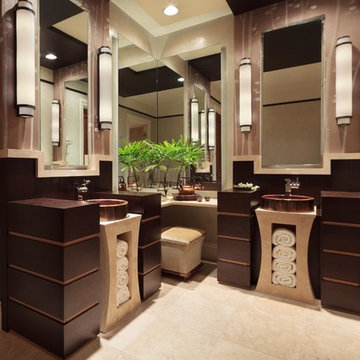
Photo Credit - Lori Hamilton
Cette photo montre une grande salle de bain principale asiatique avec un placard à porte plane, des portes de placard marrons, un mur marron, un sol en travertin, une vasque et un plan de toilette en bois.
Cette photo montre une grande salle de bain principale asiatique avec un placard à porte plane, des portes de placard marrons, un mur marron, un sol en travertin, une vasque et un plan de toilette en bois.
Idées déco de salles de bain en bois vieilli avec des portes de placard marrons
6