Idées déco de salles de bain en bois vieilli avec parquet foncé
Trier par :
Budget
Trier par:Populaires du jour
21 - 40 sur 169 photos
1 sur 3
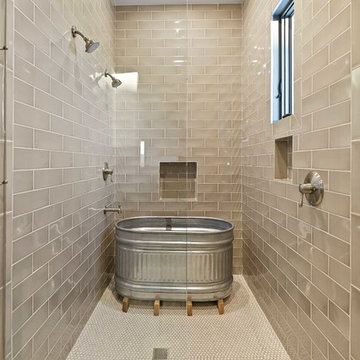
Exemple d'une très grande salle de bain principale nature en bois vieilli avec un placard en trompe-l'oeil, un carrelage blanc, du carrelage en marbre, un mur blanc, parquet foncé, une vasque, un plan de toilette en quartz et un sol multicolore.
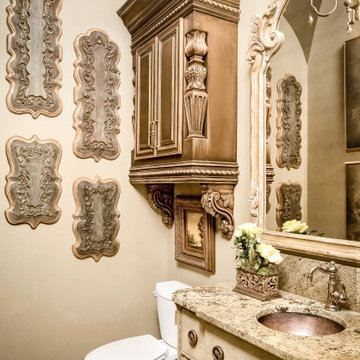
Inspired by French country design, this half bath is beautifully designed with custom ornate cabinetry and granite countertops. The wall art reflects the baroque French design.
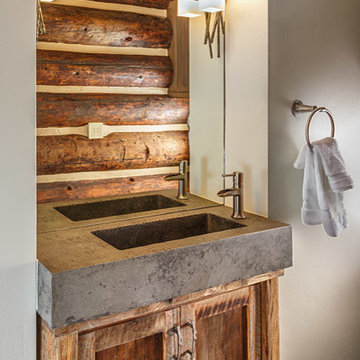
Part of the historic homestead cabin, this powder room reflects the original log, a local custom made sink base and recycled wood vanity base. The contemporary sconces are from Hubberton Forge. Photo by Chris Marona
Tim Flanagan Architect
Veritas General Contractor
Finewood Interiors for cabinetry
Light and Tile Art for lighting
CounterKULTURE Concrete Studio custom sink and counter top.
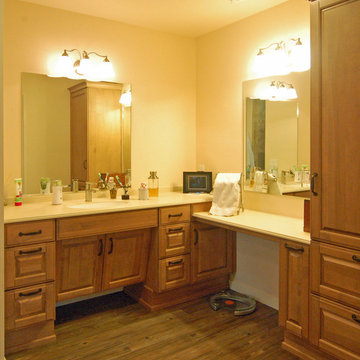
Wheelchair Accessible Master Bath -- Custom height counters, high toe kicks and recessed knee areas are the calling card for this wheelchair accessible design. The base cabinets are all designed to be easy reach -- pull-out units (both trash and storage), and drawers. Functionality meets aesthetic beauty in this bath remodel. (The homeowner worked with an occupational therapist to access current and future spatial needs.)
Wood-Mode Fine Custom Cabinetry: Brookhaven's Andover
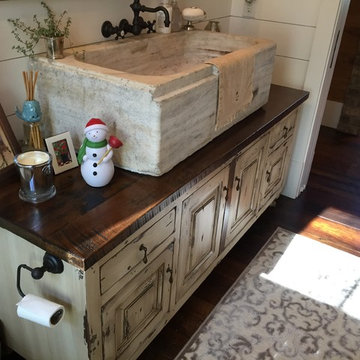
Dewan Cabinetry
Idée de décoration pour une salle de bain principale champêtre en bois vieilli de taille moyenne avec une grande vasque, WC à poser, un mur blanc et parquet foncé.
Idée de décoration pour une salle de bain principale champêtre en bois vieilli de taille moyenne avec une grande vasque, WC à poser, un mur blanc et parquet foncé.
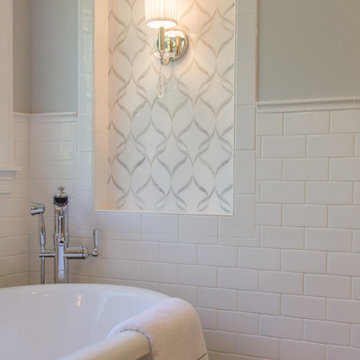
Kyle Cannon
Cette photo montre une grande salle de bain principale chic en bois vieilli avec un placard à porte plane, une douche d'angle, WC à poser, un carrelage blanc, un carrelage métro, un mur gris, parquet foncé, un lavabo posé, un plan de toilette en granite, un sol marron, une cabine de douche à porte battante et un plan de toilette blanc.
Cette photo montre une grande salle de bain principale chic en bois vieilli avec un placard à porte plane, une douche d'angle, WC à poser, un carrelage blanc, un carrelage métro, un mur gris, parquet foncé, un lavabo posé, un plan de toilette en granite, un sol marron, une cabine de douche à porte battante et un plan de toilette blanc.
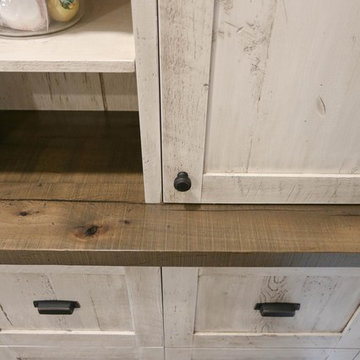
Réalisation d'une grande douche en alcôve principale champêtre en bois vieilli avec un placard à porte shaker, une baignoire indépendante, WC séparés, un carrelage beige, du carrelage en travertin, un mur beige, parquet foncé, un lavabo encastré, un plan de toilette en bois, un sol marron, une cabine de douche à porte battante et un plan de toilette marron.
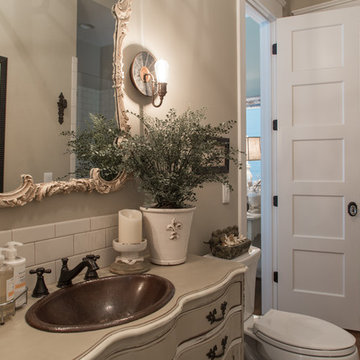
Guest Bath of our Lakeside cottage on Lake Norman, NC
Studio iDesign, Serena Apostal
Réalisation d'une salle de bain champêtre en bois vieilli de taille moyenne avec un placard en trompe-l'oeil, WC séparés, un carrelage blanc, des carreaux de porcelaine, un mur gris, parquet foncé, un lavabo posé et un plan de toilette en bois.
Réalisation d'une salle de bain champêtre en bois vieilli de taille moyenne avec un placard en trompe-l'oeil, WC séparés, un carrelage blanc, des carreaux de porcelaine, un mur gris, parquet foncé, un lavabo posé et un plan de toilette en bois.
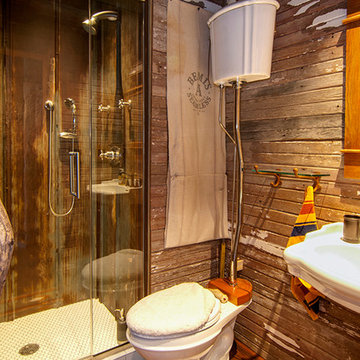
All the wood used in the remodel of this ranch house in South Central Kansas is reclaimed material. Berry Craig, the owner of Reclaimed Wood Creations Inc. searched the country to find the right woods to make this home a reflection of his abilities and a work of art. It started as a 50 year old metal building on a ranch, and was striped down to the red iron structure and completely transformed. It showcases his talent of turning a dream into a reality when it comes to anything wood. Show him a picture of what you would like and he can make it!
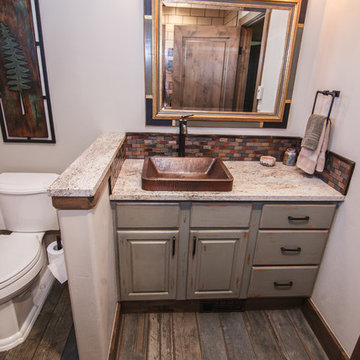
Upstairs Bathroom Countertop:
-Granite - Kashmir Cream
Idée de décoration pour une salle de bain minimaliste en bois vieilli de taille moyenne avec un plan de toilette beige, un placard avec porte à panneau surélevé, une baignoire encastrée, WC séparés, un carrelage blanc, un carrelage métro, un mur beige, parquet foncé, une vasque, un plan de toilette en granite et un sol marron.
Idée de décoration pour une salle de bain minimaliste en bois vieilli de taille moyenne avec un plan de toilette beige, un placard avec porte à panneau surélevé, une baignoire encastrée, WC séparés, un carrelage blanc, un carrelage métro, un mur beige, parquet foncé, une vasque, un plan de toilette en granite et un sol marron.
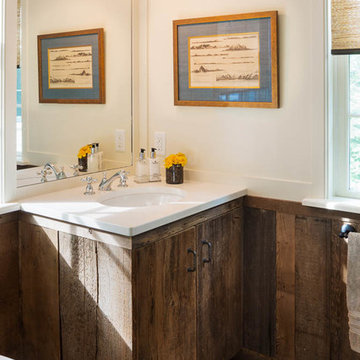
Cette image montre une petite salle d'eau chalet en bois vieilli avec un placard à porte plane, WC séparés, un mur blanc, parquet foncé, un lavabo encastré et un plan de toilette en quartz modifié.
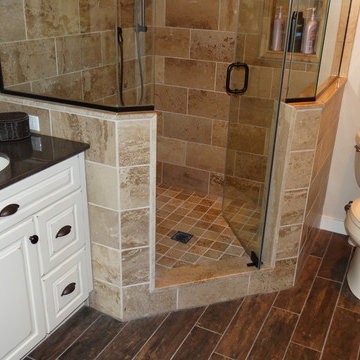
This Avon Lake master bathroom remodel is located in the heart of Cleveland's West side. The original outdated bathroom was completely gutted and transformed in to an updated traditional space with a tile corner shower, dark hardwood floors, distressed cabinets, and many more beautiful amenities.
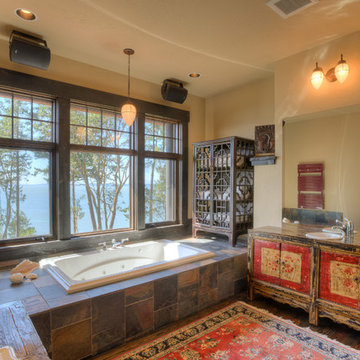
Aménagement d'une salle d'eau en bois vieilli avec un placard à porte plane, une baignoire posée, un mur beige et parquet foncé.
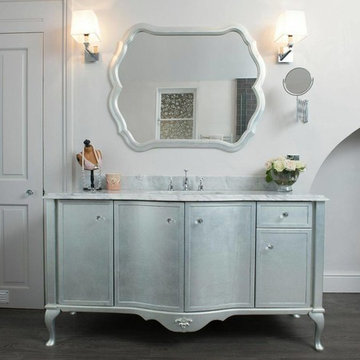
The bespoke hand made vanity unit is an exact replica of a vintage dresser the customer had seen in a photo. Made-to-order it was hand-finished with a burnished silver effect. The stunning marble work top and retro light fittings make this the focal point of the room.
Wilson Photography
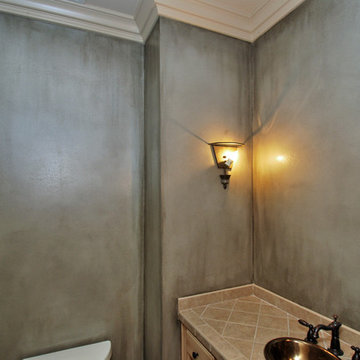
The walls were finished in a bright metallic finish. They were then glazed and aged for an antique feel.
Cette photo montre une petite salle de bain méditerranéenne en bois vieilli avec un lavabo posé, un placard avec porte à panneau encastré, un plan de toilette en carrelage, WC séparés, un carrelage marron, des carreaux de porcelaine et parquet foncé.
Cette photo montre une petite salle de bain méditerranéenne en bois vieilli avec un lavabo posé, un placard avec porte à panneau encastré, un plan de toilette en carrelage, WC séparés, un carrelage marron, des carreaux de porcelaine et parquet foncé.
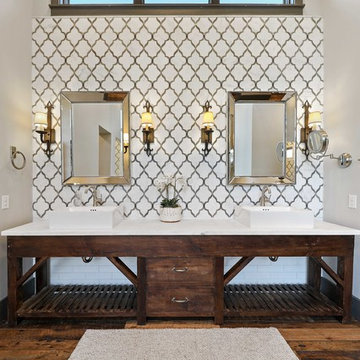
Idées déco pour une très grande salle de bain principale campagne en bois vieilli avec un placard en trompe-l'oeil, un carrelage blanc, du carrelage en marbre, un mur blanc, parquet foncé, une vasque, un plan de toilette en quartz et un sol multicolore.
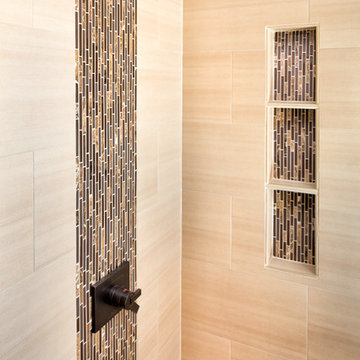
Aménagement d'une salle de bain principale classique en bois vieilli de taille moyenne avec un placard avec porte à panneau surélevé, une baignoire indépendante, une douche d'angle, un carrelage beige, des carreaux de porcelaine, parquet foncé, un sol marron, une cabine de douche à porte battante et un plan de toilette beige.
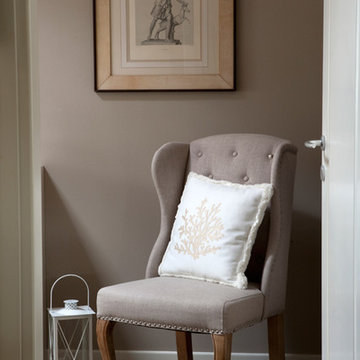
Tiziana Arici
Cette image montre une grande salle de bain principale design en bois vieilli avec une baignoire sur pieds, parquet foncé, un plan de toilette en quartz modifié, un placard à porte plane, un lavabo encastré et un sol marron.
Cette image montre une grande salle de bain principale design en bois vieilli avec une baignoire sur pieds, parquet foncé, un plan de toilette en quartz modifié, un placard à porte plane, un lavabo encastré et un sol marron.
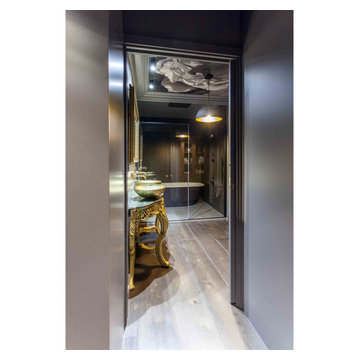
Empleos de distintas texturas en la vivienda para creacion de espacios con personalidad. Protagonismo de papel pintado. Griferias doradas. Mobiliario clasico renovado
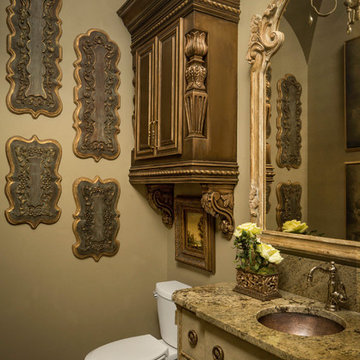
Inspired by French country design, this half bath is beautifully designed with custom ornate cabinetry and granite countertops. The wall art reflects the baroque French design.
Idées déco de salles de bain en bois vieilli avec parquet foncé
2