Idées déco de salles de bain en bois vieilli avec un carrelage en pâte de verre
Trier par :
Budget
Trier par:Populaires du jour
21 - 40 sur 186 photos
1 sur 3
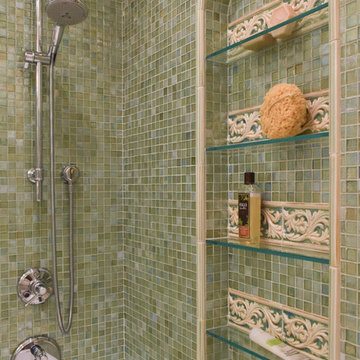
Iridescent glass tiles add a modern sensibility, with a nod to ancient Roman glass. Glass shelves allow light to illuminate the entire niche.
Photo: Jessica Abler, Los Angeles, CA
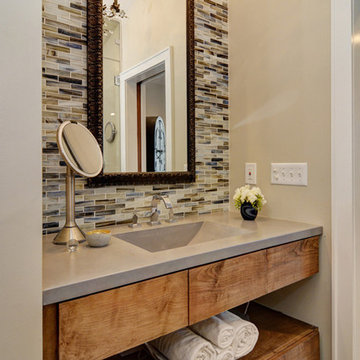
Above-the-garage addition of a master suite - master bedroom, bath, and walk-in closet. Photo shows master bath with custom-built rustic vanity topped by concrete sink/counter. Construction by Murphy General Contractors of South Orange, NJ; Photo by Greg Martz.
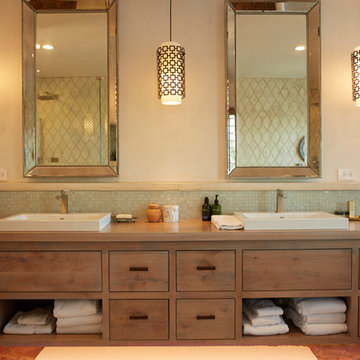
Two surface sinks compliment the ocean glass backsplash and pickled wood cabinets. The lights and the tile seen in the mirror reflection have a Moroccan feel.
Photo Credit: Chris Leschinsky

Beautiful remodel of master bathroom. This reminds us of our mountain roots with warm earth colors and wood finishes.
Idée de décoration pour une grande douche en alcôve principale chalet en bois vieilli avec un placard avec porte à panneau encastré, une baignoire indépendante, un carrelage multicolore, un carrelage en pâte de verre, un mur beige, un sol en carrelage de porcelaine, une vasque, un plan de toilette en quartz modifié, WC à poser, un sol gris, meuble simple vasque, meuble-lavabo encastré et un plafond en lambris de bois.
Idée de décoration pour une grande douche en alcôve principale chalet en bois vieilli avec un placard avec porte à panneau encastré, une baignoire indépendante, un carrelage multicolore, un carrelage en pâte de verre, un mur beige, un sol en carrelage de porcelaine, une vasque, un plan de toilette en quartz modifié, WC à poser, un sol gris, meuble simple vasque, meuble-lavabo encastré et un plafond en lambris de bois.
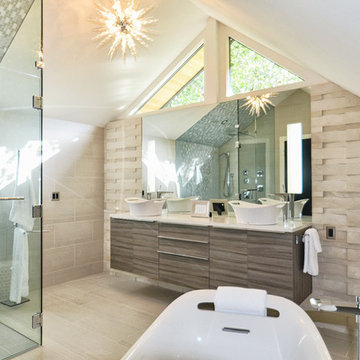
Runa Novack
Idées déco pour une salle de bain principale contemporaine en bois vieilli de taille moyenne avec une vasque, un placard à porte plane, une baignoire indépendante, une douche d'angle, un carrelage beige, WC suspendus, un carrelage en pâte de verre, un mur blanc, un sol en carrelage de porcelaine et un plan de toilette en quartz modifié.
Idées déco pour une salle de bain principale contemporaine en bois vieilli de taille moyenne avec une vasque, un placard à porte plane, une baignoire indépendante, une douche d'angle, un carrelage beige, WC suspendus, un carrelage en pâte de verre, un mur blanc, un sol en carrelage de porcelaine et un plan de toilette en quartz modifié.
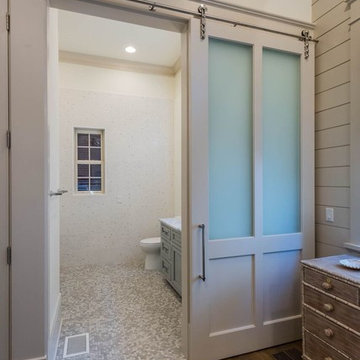
Cette photo montre une salle d'eau chic en bois vieilli de taille moyenne avec un placard à porte affleurante, WC à poser, un carrelage gris, un carrelage blanc, un carrelage en pâte de verre, un mur blanc, un sol en galet, un lavabo encastré et un plan de toilette en marbre.
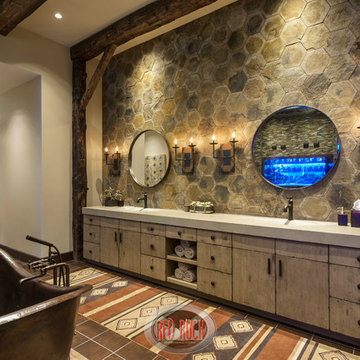
Mark Boislcair
Exemple d'une très grande salle de bain principale montagne en bois vieilli avec un lavabo intégré, un placard en trompe-l'oeil, un plan de toilette en béton, une baignoire indépendante, une douche double, WC à poser, un carrelage marron, un carrelage en pâte de verre, un mur beige et un sol en carrelage de céramique.
Exemple d'une très grande salle de bain principale montagne en bois vieilli avec un lavabo intégré, un placard en trompe-l'oeil, un plan de toilette en béton, une baignoire indépendante, une douche double, WC à poser, un carrelage marron, un carrelage en pâte de verre, un mur beige et un sol en carrelage de céramique.
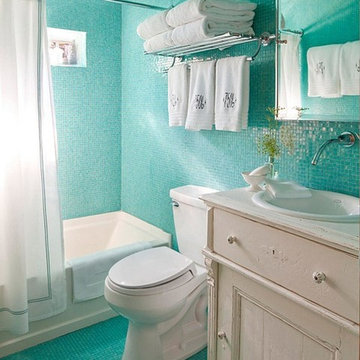
This translucent sea foam green shimmering 5/8 inch glass tile is a charismatic sea green iridescent colored tile. Exquisite, smooth tile that has just the right amount of flash to catch anybody's attention with it's gleaming iridescent finish. Enjoy the changing iridescent colors as you view it from all directions.
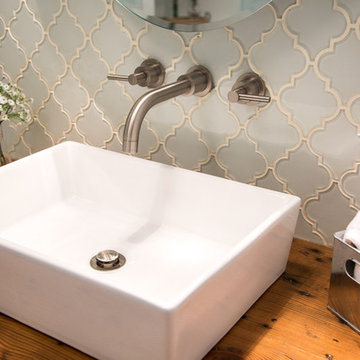
Kris Palen
Aménagement d'une douche en alcôve principale éclectique en bois vieilli de taille moyenne avec un placard en trompe-l'oeil, une baignoire indépendante, WC séparés, un carrelage bleu, un carrelage en pâte de verre, un mur bleu, un sol en carrelage de porcelaine, une vasque, un plan de toilette en bois, un sol gris, une cabine de douche à porte battante et un plan de toilette marron.
Aménagement d'une douche en alcôve principale éclectique en bois vieilli de taille moyenne avec un placard en trompe-l'oeil, une baignoire indépendante, WC séparés, un carrelage bleu, un carrelage en pâte de verre, un mur bleu, un sol en carrelage de porcelaine, une vasque, un plan de toilette en bois, un sol gris, une cabine de douche à porte battante et un plan de toilette marron.
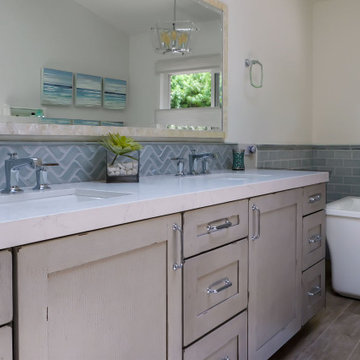
This bathroom maximizes the coastal feel with beautifully distressed cabinet doors.
Idées déco pour une salle de bain principale bord de mer en bois vieilli de taille moyenne avec un placard à porte shaker, une baignoire indépendante, un carrelage bleu, un carrelage en pâte de verre, un mur blanc, un sol en carrelage de porcelaine, un lavabo encastré, un plan de toilette en quartz modifié, un sol beige, un plan de toilette blanc, meuble double vasque, meuble-lavabo encastré et un plafond voûté.
Idées déco pour une salle de bain principale bord de mer en bois vieilli de taille moyenne avec un placard à porte shaker, une baignoire indépendante, un carrelage bleu, un carrelage en pâte de verre, un mur blanc, un sol en carrelage de porcelaine, un lavabo encastré, un plan de toilette en quartz modifié, un sol beige, un plan de toilette blanc, meuble double vasque, meuble-lavabo encastré et un plafond voûté.
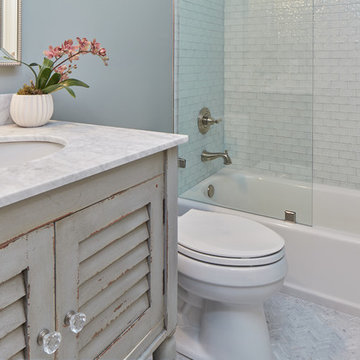
Another guest bath, complete with shower tub combo and a glass tub wall, for a fresh, open feeling. The update includes beautiful, easy-to-maintain quartz countertop and white subway tile. The vanity is an antique cabinet, giving the room a great feel.
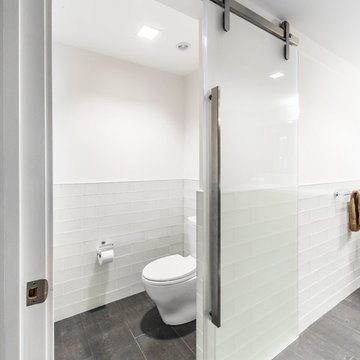
Detail of basement full bathroom with etched glass barn door to toilet compartment. Floor is dark porcelain tile, with glass wall tiles.
Sylvain Cote
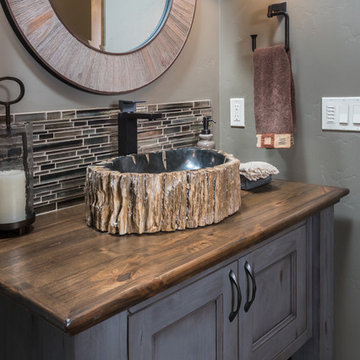
Idée de décoration pour une petite salle d'eau chalet en bois vieilli avec un placard à porte affleurante, un carrelage multicolore, un carrelage en pâte de verre, un mur gris, une vasque et un plan de toilette en bois.
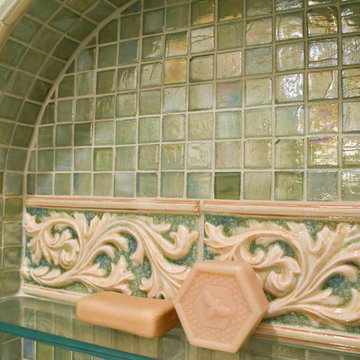
A Florentine-style tile border enhances the iridescent glass tiles in the shower niche.
Photo: Jessica Abler, Los Angeles, CA
Réalisation d'une grande salle de bain principale méditerranéenne en bois vieilli avec un lavabo encastré, un placard avec porte à panneau encastré, un plan de toilette en surface solide, une baignoire d'angle, un combiné douche/baignoire, WC à poser, un carrelage vert, un carrelage en pâte de verre, un mur beige et un sol en carrelage de porcelaine.
Réalisation d'une grande salle de bain principale méditerranéenne en bois vieilli avec un lavabo encastré, un placard avec porte à panneau encastré, un plan de toilette en surface solide, une baignoire d'angle, un combiné douche/baignoire, WC à poser, un carrelage vert, un carrelage en pâte de verre, un mur beige et un sol en carrelage de porcelaine.
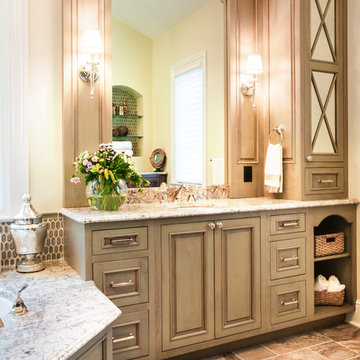
Denash Photography
Exemple d'une grande salle de bain principale chic en bois vieilli avec un lavabo encastré, un placard avec porte à panneau surélevé, un plan de toilette en granite, une baignoire encastrée, une douche ouverte, WC séparés, un carrelage marron, un carrelage en pâte de verre, un mur beige et un sol en travertin.
Exemple d'une grande salle de bain principale chic en bois vieilli avec un lavabo encastré, un placard avec porte à panneau surélevé, un plan de toilette en granite, une baignoire encastrée, une douche ouverte, WC séparés, un carrelage marron, un carrelage en pâte de verre, un mur beige et un sol en travertin.
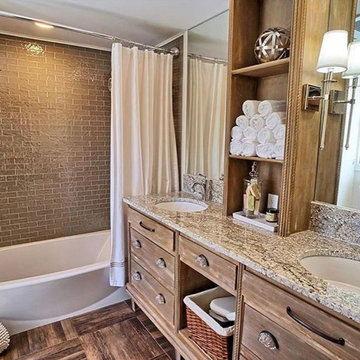
This bath hadn't been updated since the home was built in 1967. The room was gutted and the only thing salvaged was the original vanity, which was reworked to included two drawers and a pop-out drawer under each sink, as well as an open area in the center for a basket. A hutch was added up the center and mirrors to the ceiling. Stunning light sconces were added on each side of the right hand sink for makeup application.
New floor tile was laid in a unique pattern and glass tile was used in the combo tub/shower area. A new granite countertop, undermount sinks, and a sleek tub round out the new fixtures.
The door originally opened inward to the space and was hinged on the left, obstructing access to the closet behind in the eave. Demolition included removing the mildly functional closet and the door into the bathroom from the bedroom was hinged from the right and now swings into the bedroom.
The changes not only refreshed the room aesthetically but provided more functionality and more light to flow into and bounce around the room.
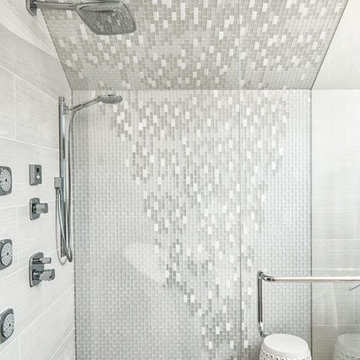
The dramatic white on white custom water fall shower wall starting at the coved ceiling and down the shower wall was designed and by the head designer, Runa Novak of In Your Space Interior Design. The curbless shower and trench drains are some of her signature designs. This Aspen Mountain Modern house was Designed by In Your Space Interior Design. Chicago, Aspen, and Denver. Please check out our before and after photos on our website - very entertaining and educational!
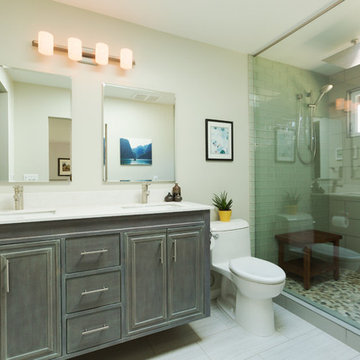
Paige Green Photography
Inspiration pour une salle de bain principale design en bois vieilli de taille moyenne avec un placard à porte shaker, une douche ouverte, WC à poser, un carrelage blanc, un mur blanc, un sol en calcaire, un lavabo encastré, un plan de toilette en quartz modifié et un carrelage en pâte de verre.
Inspiration pour une salle de bain principale design en bois vieilli de taille moyenne avec un placard à porte shaker, une douche ouverte, WC à poser, un carrelage blanc, un mur blanc, un sol en calcaire, un lavabo encastré, un plan de toilette en quartz modifié et un carrelage en pâte de verre.
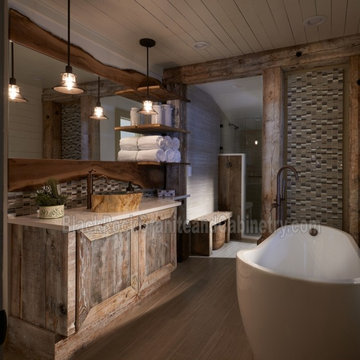
The right combination of materials, colors ans textures are what define the success of any space. Gregg McLain, head designer at Black Rock Granite and Cabinetry, imagined the perfect pairing of sleek glass and refined porcelain tile.
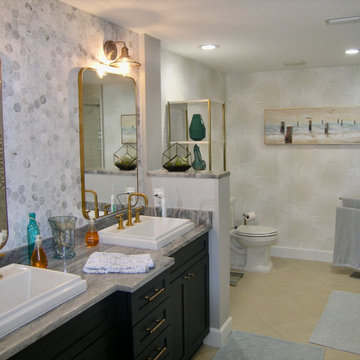
Double Vanity with Drop in Sinks & Shaker Style Cabinetry
Glass Mosaic Splash
Exemple d'une petite salle de bain tendance en bois vieilli pour enfant avec un placard à porte persienne, une baignoire en alcôve, un combiné douche/baignoire, WC séparés, un carrelage gris, un carrelage en pâte de verre, un mur bleu, un sol en carrelage de porcelaine, un lavabo posé, un plan de toilette en quartz modifié, un sol beige, un plan de toilette blanc, une niche, meuble simple vasque, meuble-lavabo encastré et du papier peint.
Exemple d'une petite salle de bain tendance en bois vieilli pour enfant avec un placard à porte persienne, une baignoire en alcôve, un combiné douche/baignoire, WC séparés, un carrelage gris, un carrelage en pâte de verre, un mur bleu, un sol en carrelage de porcelaine, un lavabo posé, un plan de toilette en quartz modifié, un sol beige, un plan de toilette blanc, une niche, meuble simple vasque, meuble-lavabo encastré et du papier peint.
Idées déco de salles de bain en bois vieilli avec un carrelage en pâte de verre
2