Idées déco de salles de bain en bois vieilli avec un carrelage gris
Trier par :
Budget
Trier par:Populaires du jour
1 - 20 sur 1 212 photos
1 sur 3

Cette image montre une petite salle de bain traditionnelle en bois vieilli avec un placard à porte plane, WC séparés, un carrelage gris, des carreaux de céramique, un mur gris, un sol en vinyl, un lavabo intégré, une cabine de douche à porte battante et un plan de toilette blanc.

Bathroom with Floating Vanity
Idée de décoration pour une salle de bain design en bois vieilli de taille moyenne pour enfant avec un placard à porte plane, une baignoire en alcôve, un combiné douche/baignoire, WC suspendus, un carrelage gris, des carreaux de porcelaine, un mur gris, un sol en galet, un lavabo encastré, un plan de toilette en quartz modifié, un sol blanc et aucune cabine.
Idée de décoration pour une salle de bain design en bois vieilli de taille moyenne pour enfant avec un placard à porte plane, une baignoire en alcôve, un combiné douche/baignoire, WC suspendus, un carrelage gris, des carreaux de porcelaine, un mur gris, un sol en galet, un lavabo encastré, un plan de toilette en quartz modifié, un sol blanc et aucune cabine.
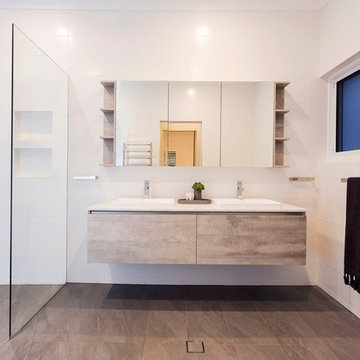
While the period homes of Goodwood continue to define their prestige location on the cusp of the CBD and the ultra-trendy King William Road, this 4-bedroom beauty set on a prized 978sqm allotment soars even higher thanks to the most epic of extensions....
Photos: www.hardimage.com.au
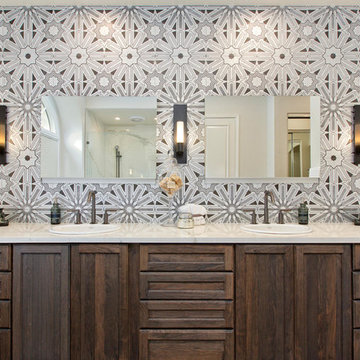
A dramatic master suite flooded with natural light make this master bathroom a visual delight. Long awaited master suite we designed, lets take closer look inside the featuring Ann Sacks Luxe tile add a sense of sumptuous oasis.
The shower is covered in Calacatta ThinSlab Porcelain marble-look slabs, unlike natural marble, ThinSlab Porcelain does not require sealing and will retain its polished or honed finish under all types of high-use conditions. The free standing tub is positioned for drama.
Signature Designs Kitchen Bath
Photos by Jon Upson

From the master you enter this awesome bath. A large lipless shower with multiple shower heads include the rain shower you can see. Her vanity with makeup space is on the left and his is to the right. The large closet is just out of frame to the right. The tub had auto shades to provide privacy when needed and the toilet room is just to the right of the tub.
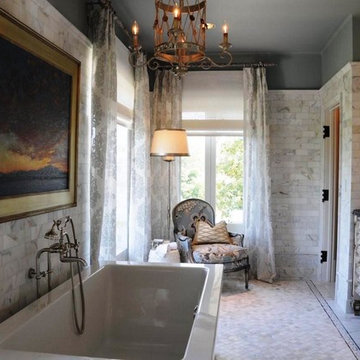
Idée de décoration pour une salle de bain tradition en bois vieilli avec un lavabo encastré, un carrelage gris et un placard avec porte à panneau surélevé.

Completed Bathroom
Cette photo montre une salle d'eau moderne en bois vieilli de taille moyenne avec un placard à porte plane, un bidet, un carrelage gris, du carrelage en marbre, un mur gris, un sol en carrelage de porcelaine, un lavabo intégré, un plan de toilette en quartz modifié, un sol gris, une cabine de douche à porte battante, un plan de toilette blanc, une niche, meuble double vasque et meuble-lavabo suspendu.
Cette photo montre une salle d'eau moderne en bois vieilli de taille moyenne avec un placard à porte plane, un bidet, un carrelage gris, du carrelage en marbre, un mur gris, un sol en carrelage de porcelaine, un lavabo intégré, un plan de toilette en quartz modifié, un sol gris, une cabine de douche à porte battante, un plan de toilette blanc, une niche, meuble double vasque et meuble-lavabo suspendu.

Idées déco pour une salle d'eau méditerranéenne en bois vieilli de taille moyenne avec une douche d'angle, WC à poser, un carrelage gris, du carrelage en marbre, un mur beige, un sol en carrelage de porcelaine, une vasque, un plan de toilette en marbre, un sol multicolore, une cabine de douche à porte battante et un placard à porte plane.
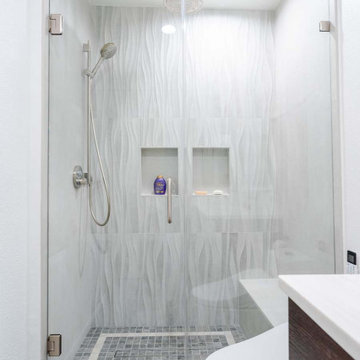
We turned this townhome's master bathroom into a fully upgraded bathroom with state-of-the-art essentials. We installed a high-tech toilet and vanity mirror that has all the bells and whistles. The toilet warms up for comfortable seating, it also self-cleans, and saves water with a smart flushing system. The vanity has built-in lights and a smart system to get rid of steam residue quickly.
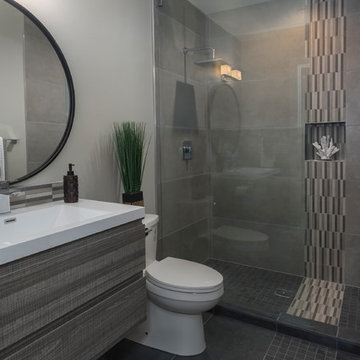
Dan Farmer
Idée de décoration pour une salle de bain minimaliste en bois vieilli de taille moyenne pour enfant avec un placard à porte plane, une douche ouverte, WC séparés, un carrelage gris, des carreaux de porcelaine, un mur gris, un sol en carrelage de porcelaine, un lavabo suspendu, un plan de toilette en quartz modifié, un sol gris et aucune cabine.
Idée de décoration pour une salle de bain minimaliste en bois vieilli de taille moyenne pour enfant avec un placard à porte plane, une douche ouverte, WC séparés, un carrelage gris, des carreaux de porcelaine, un mur gris, un sol en carrelage de porcelaine, un lavabo suspendu, un plan de toilette en quartz modifié, un sol gris et aucune cabine.

Bel Air - Serene Elegance. This collection was designed with cool tones and spa-like qualities to create a space that is timeless and forever elegant.
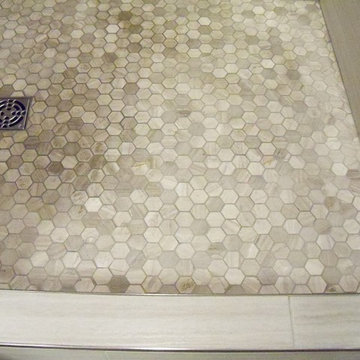
Idées déco pour une petite douche en alcôve principale romantique en bois vieilli avec un placard en trompe-l'oeil, WC séparés, un carrelage gris, un carrelage de pierre, un mur beige, un sol en carrelage de terre cuite, un lavabo encastré et un plan de toilette en quartz modifié.
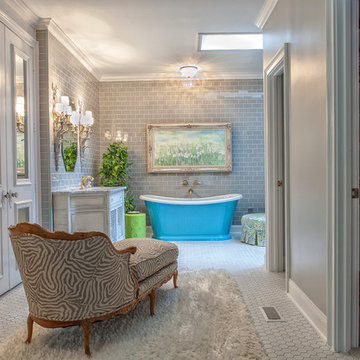
BAC Photography
Idée de décoration pour une salle de bain principale tradition en bois vieilli de taille moyenne avec un carrelage métro, un placard à porte shaker, une baignoire indépendante, un carrelage gris, un mur gris, un sol en carrelage de porcelaine, un lavabo encastré, une douche d'angle et un plan de toilette en marbre.
Idée de décoration pour une salle de bain principale tradition en bois vieilli de taille moyenne avec un carrelage métro, un placard à porte shaker, une baignoire indépendante, un carrelage gris, un mur gris, un sol en carrelage de porcelaine, un lavabo encastré, une douche d'angle et un plan de toilette en marbre.
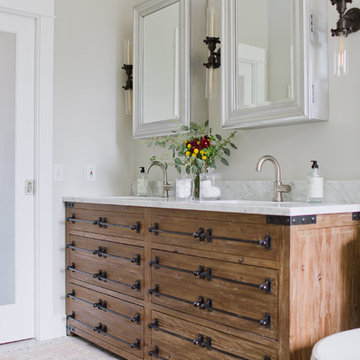
Jon + Moch Photography
Idée de décoration pour une douche en alcôve principale tradition en bois vieilli de taille moyenne avec un placard en trompe-l'oeil, une baignoire indépendante, WC séparés, un carrelage gris, des carreaux de porcelaine, un mur gris, un sol en carrelage de porcelaine, un lavabo encastré, un plan de toilette en marbre, un sol gris, une cabine de douche à porte coulissante et un plan de toilette blanc.
Idée de décoration pour une douche en alcôve principale tradition en bois vieilli de taille moyenne avec un placard en trompe-l'oeil, une baignoire indépendante, WC séparés, un carrelage gris, des carreaux de porcelaine, un mur gris, un sol en carrelage de porcelaine, un lavabo encastré, un plan de toilette en marbre, un sol gris, une cabine de douche à porte coulissante et un plan de toilette blanc.
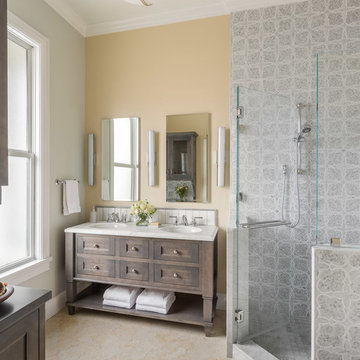
A transitional bathroom with corner shower & furniture-like vanity.
Photos by David Livingston
Aménagement d'une salle de bain principale méditerranéenne en bois vieilli de taille moyenne avec un placard en trompe-l'oeil, une douche d'angle, un carrelage gris, des carreaux de porcelaine, un sol en carrelage de porcelaine, un lavabo encastré, un plan de toilette en quartz modifié, un sol multicolore et une cabine de douche à porte battante.
Aménagement d'une salle de bain principale méditerranéenne en bois vieilli de taille moyenne avec un placard en trompe-l'oeil, une douche d'angle, un carrelage gris, des carreaux de porcelaine, un sol en carrelage de porcelaine, un lavabo encastré, un plan de toilette en quartz modifié, un sol multicolore et une cabine de douche à porte battante.

custom vanity using leather fronts with custom cement tops Photo by
Gerard Garcia @gerardgarcia
Inspiration pour une salle de bain principale urbaine en bois vieilli de taille moyenne avec un placard à porte plane, un plan de toilette en béton, WC à poser, un carrelage gris, des carreaux de béton, une douche d'angle, un mur beige, sol en béton ciré et un lavabo intégré.
Inspiration pour une salle de bain principale urbaine en bois vieilli de taille moyenne avec un placard à porte plane, un plan de toilette en béton, WC à poser, un carrelage gris, des carreaux de béton, une douche d'angle, un mur beige, sol en béton ciré et un lavabo intégré.
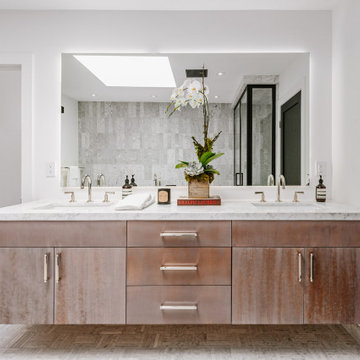
Aménagement d'une salle de bain principale campagne en bois vieilli de taille moyenne avec un placard avec porte à panneau encastré, un carrelage gris, du carrelage en marbre, un mur blanc, un lavabo encastré, un plan de toilette en marbre et un plan de toilette blanc.

Core Remodel was contacted by the new owners of this single family home in Logan Square after they hired another general contractor to remodel their kitchen. Unfortunately, the original GC didn't finish the job and the owners were waiting over 6 months for work to commence - and expecting a newborn baby, living with their parents temporarily and needed a working and functional master bathroom to move back home.
Core Remodel was able to come in and make the necessary changes to get this job moving along and completed with very little to work with. The new plumbing and electrical had to be completely redone as there was lots of mechanical errors from the old GC. The existing space had no master bathroom on the second floor, so this was an addition - not a typical remodel.
The job was eventually completed and the owners were thrilled with the quality of work, timeliness and constant communication. This was one of our favorite jobs to see how happy the clients were after the job was completed. The owners are amazing and continue to give Core Remodel glowing reviews and referrals. Additionally, the owners had a very clear vision for what they wanted and we were able to complete the job while working with the owners!
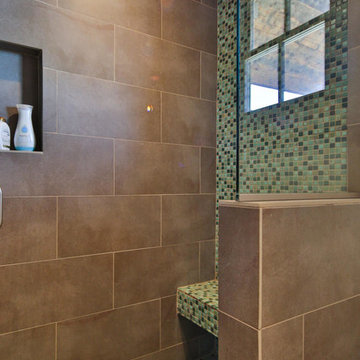
Cette image montre une grande salle de bain principale design en bois vieilli avec un placard avec porte à panneau encastré, une baignoire encastrée, un carrelage gris, un carrelage de pierre, un mur gris, un sol en carrelage de céramique, un lavabo encastré, un plan de toilette en stéatite et une douche ouverte.
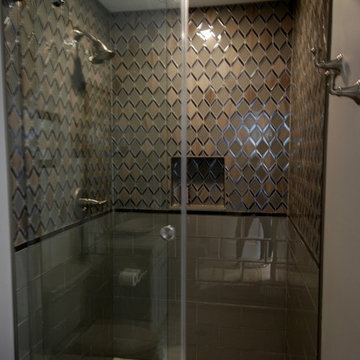
Rustic Modern Guest Bath with Barn Wood Vanity
Inspiration pour une salle de bain chalet en bois vieilli de taille moyenne avec un placard à porte shaker, WC séparés, un carrelage gris, un carrelage en pâte de verre, un mur gris, un sol en carrelage de porcelaine, une vasque, un plan de toilette en quartz modifié, un sol gris et une cabine de douche à porte coulissante.
Inspiration pour une salle de bain chalet en bois vieilli de taille moyenne avec un placard à porte shaker, WC séparés, un carrelage gris, un carrelage en pâte de verre, un mur gris, un sol en carrelage de porcelaine, une vasque, un plan de toilette en quartz modifié, un sol gris et une cabine de douche à porte coulissante.
Idées déco de salles de bain en bois vieilli avec un carrelage gris
1