Idées déco de salles de bain en bois vieilli avec un carrelage métro
Trier par :
Budget
Trier par:Populaires du jour
101 - 120 sur 385 photos
1 sur 3
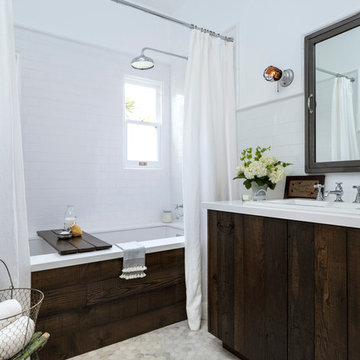
DESIGN BUILD REMODEL | Vintage Bathroom Transformation | FOUR POINT DESIGN BUILD INC
This vintage inspired master bath remodel project is a FOUR POINT FAVORITE. A complete design-build gut and re-do, this charming space complete with swap meet finds, new custom pieces, reclaimed wood, and extraordinary fixtures is one of our most successful design solution projects.
THANK YOU HOUZZ and Becky Harris for FEATURING this very special PROJECT!!! See it here at http://www.houzz.com/ideabooks/23834088/list/old-hollywood-style-for-a-newly-redone-los-angeles-bath
Photography by Riley Jamison
AS SEEN IN
Houzz
Martha Stewart
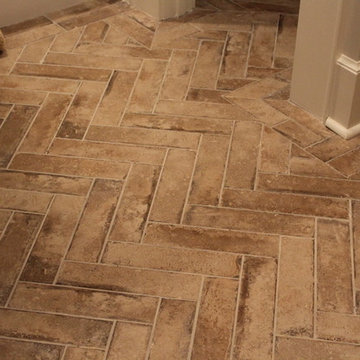
A guest bathroom with a distressed vanity in the basement. The rustic mirror really accents the vanity.
Aménagement d'une salle de bain craftsman en bois vieilli de taille moyenne pour enfant avec un placard en trompe-l'oeil, une baignoire en alcôve, un combiné douche/baignoire, WC séparés, un carrelage blanc, un carrelage métro, un mur blanc, un sol en travertin, un lavabo encastré, un plan de toilette en granite, un sol beige, une cabine de douche avec un rideau et un plan de toilette marron.
Aménagement d'une salle de bain craftsman en bois vieilli de taille moyenne pour enfant avec un placard en trompe-l'oeil, une baignoire en alcôve, un combiné douche/baignoire, WC séparés, un carrelage blanc, un carrelage métro, un mur blanc, un sol en travertin, un lavabo encastré, un plan de toilette en granite, un sol beige, une cabine de douche avec un rideau et un plan de toilette marron.
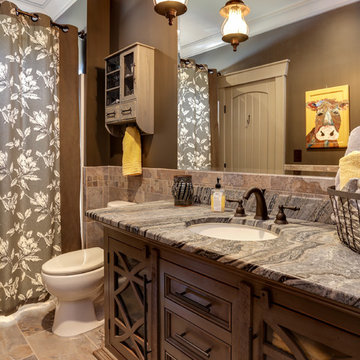
Custom made vanity and shower curtain.
Tad Davis Photography
Cette photo montre une petite salle de bain nature en bois vieilli avec un placard en trompe-l'oeil, WC séparés, un carrelage gris, un carrelage métro, un mur gris, un sol en galet, une vasque et un plan de toilette en bois.
Cette photo montre une petite salle de bain nature en bois vieilli avec un placard en trompe-l'oeil, WC séparés, un carrelage gris, un carrelage métro, un mur gris, un sol en galet, une vasque et un plan de toilette en bois.
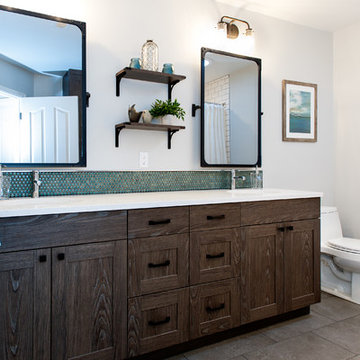
Aménagement d'une salle de bain industrielle en bois vieilli de taille moyenne pour enfant avec un placard avec porte à panneau encastré, une baignoire en alcôve, un combiné douche/baignoire, WC à poser, un carrelage blanc, un carrelage métro, un mur blanc, un sol en carrelage de porcelaine, un lavabo encastré et un plan de toilette en quartz modifié.
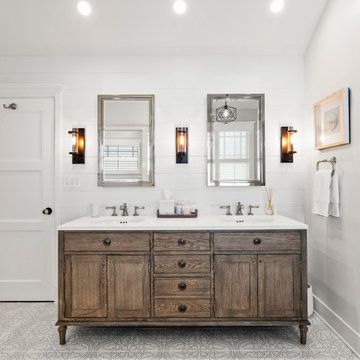
The airy bathroom features Emser's Craft White 3x12 subway tile on the walls and steam shower area, Casa Vita Bella's Marengo porcelain floor tiles (both from Spazio LA Tile Gallery), Kohler plumbing fixtures, a new freestanding tub and an accent shiplap wall behind the Restoration Hardware vanity.
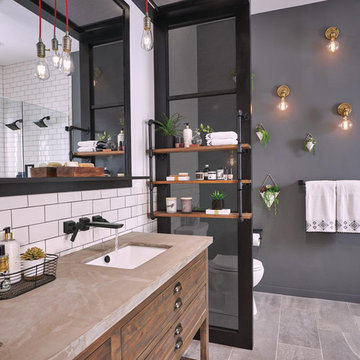
The confident slant of the Pivotal™ Bath Collection makes it a striking addition to a bathroom’s contemporary geometry for a look that makes a statement.
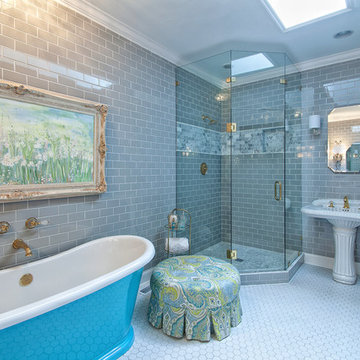
Aménagement d'une salle de bain principale classique en bois vieilli de taille moyenne avec un placard à porte shaker, une baignoire indépendante, une douche d'angle, un carrelage gris, un carrelage métro, un mur gris, un sol en carrelage de porcelaine, un lavabo encastré et un plan de toilette en marbre.
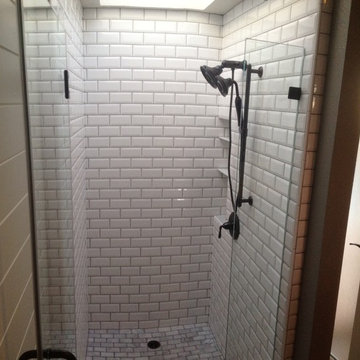
Here's a front view of the damless shower.
We installed beveled subway tile from Arizona Tile on the walls. The shower pan is marble. We added a niche with marble shelves. Grouted the shower with gray grout. The plumbing is Kohler. Then installed a custom frameless shower door.
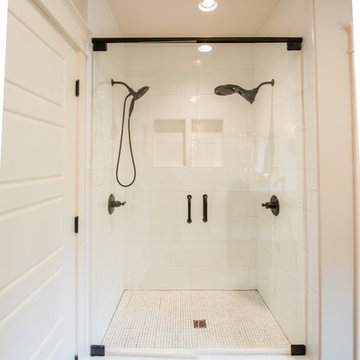
Custom rustic sink, with bronze finishes and herring bone Chicago brick floors.
Idée de décoration pour une salle de bain principale craftsman en bois vieilli de taille moyenne avec un placard sans porte, un carrelage blanc, un carrelage métro, un mur beige, un sol en brique, un lavabo encastré, un plan de toilette en bois, un sol multicolore, une cabine de douche à porte battante et un plan de toilette marron.
Idée de décoration pour une salle de bain principale craftsman en bois vieilli de taille moyenne avec un placard sans porte, un carrelage blanc, un carrelage métro, un mur beige, un sol en brique, un lavabo encastré, un plan de toilette en bois, un sol multicolore, une cabine de douche à porte battante et un plan de toilette marron.
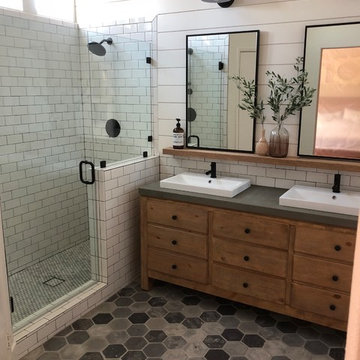
Idée de décoration pour une douche en alcôve principale design en bois vieilli de taille moyenne avec un placard en trompe-l'oeil, un carrelage blanc, un carrelage métro, un mur blanc, un sol en carrelage de céramique, une vasque, un plan de toilette en béton, un sol gris, une cabine de douche à porte battante et un plan de toilette gris.
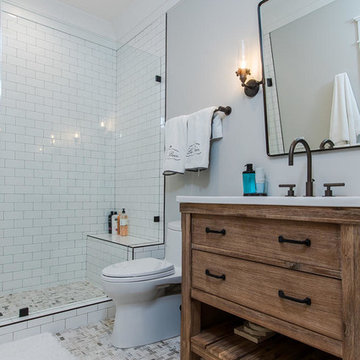
Cette image montre une salle de bain rustique en bois vieilli de taille moyenne avec un placard en trompe-l'oeil, WC séparés, un carrelage blanc, un carrelage métro, un mur gris, un sol en carrelage de porcelaine, un lavabo encastré, un plan de toilette en surface solide et une cabine de douche à porte battante.
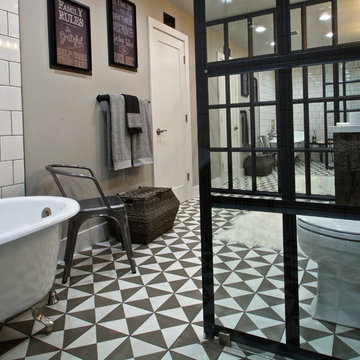
This 19th century inspired bathroom features a custom reclaimed wood vanity designed and built by Ridgecrest Designs, curbless and single slope walk in shower. The combination of reclaimed wood, cement tiles and custom made iron grill work along with its classic lines make this bathroom feel like a parlor of the 19th century.
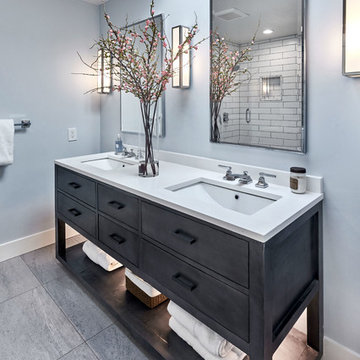
Arch Studio, Inc. Best of Houzz 2016
Aménagement d'une salle de bain classique en bois vieilli de taille moyenne avec un placard à porte plane, une douche double, WC à poser, un carrelage blanc, un carrelage métro, un mur gris, un sol en carrelage de porcelaine, un lavabo encastré et un plan de toilette en quartz modifié.
Aménagement d'une salle de bain classique en bois vieilli de taille moyenne avec un placard à porte plane, une douche double, WC à poser, un carrelage blanc, un carrelage métro, un mur gris, un sol en carrelage de porcelaine, un lavabo encastré et un plan de toilette en quartz modifié.
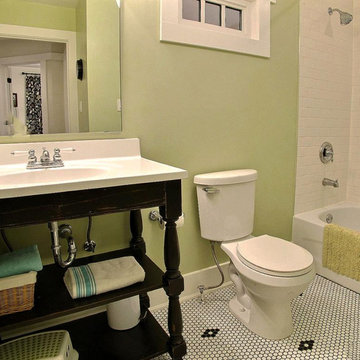
Family bath has a distressed turned leg vanity with storage shelves. The hexagon floor tiles and schoolhouse light fixture give this bathroom a vintage feel.
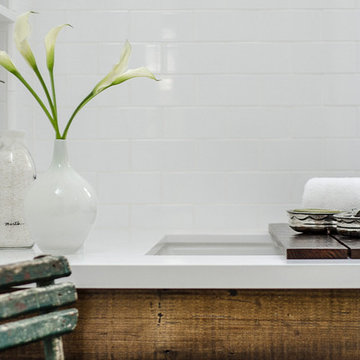
DESIGN BUILD REMODEL | Vintage Bathroom Transformation | FOUR POINT DESIGN BUILD INC
This vintage inspired master bath remodel project is a FOUR POINT FAVORITE. A complete design-build gut and re-do, this charming space complete with swap meet finds, new custom pieces, reclaimed wood, and extraordinary fixtures is one of our most successful design solution projects.
THANK YOU HOUZZ and Becky Harris for FEATURING this very special PROJECT!!! See it here at http://www.houzz.com/ideabooks/23834088/list/old-hollywood-style-for-a-newly-redone-los-angeles-bath
Photography by Riley Jamison
AS SEEN IN
Houzz
Martha Stewart
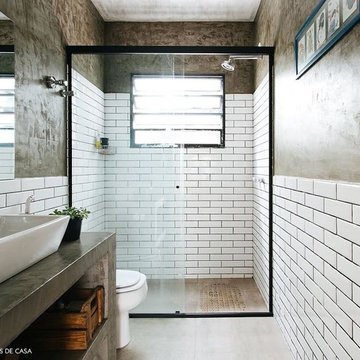
Cette image montre une salle de bain traditionnelle en bois vieilli de taille moyenne avec un placard sans porte, une baignoire en alcôve, WC séparés, un carrelage blanc, un carrelage métro, un mur marron, un lavabo posé, un plan de toilette en béton, une cabine de douche à porte coulissante et un plan de toilette gris.
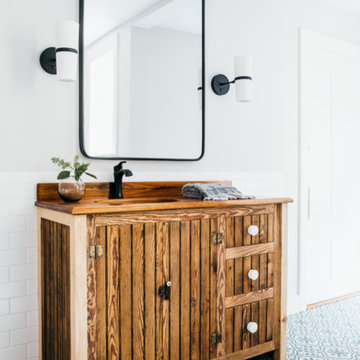
A 1700's cottage remodel in Cape Elizabeth Maine.
Photos by Erin Little
Cette image montre une salle de bain rustique en bois vieilli avec un placard à porte affleurante, un carrelage blanc, un carrelage métro, un mur blanc, un sol en carrelage de porcelaine, un plan de toilette en bois et un sol bleu.
Cette image montre une salle de bain rustique en bois vieilli avec un placard à porte affleurante, un carrelage blanc, un carrelage métro, un mur blanc, un sol en carrelage de porcelaine, un plan de toilette en bois et un sol bleu.
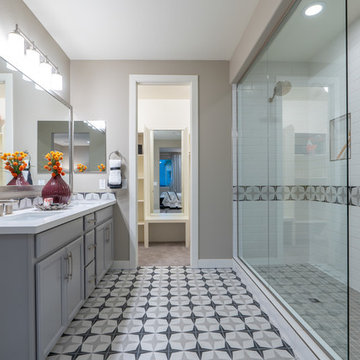
Aménagement d'une salle de bain principale contemporaine en bois vieilli de taille moyenne avec un placard avec porte à panneau encastré, une douche ouverte, un carrelage blanc, un carrelage métro, un mur beige, un sol en carrelage de terre cuite, un lavabo encastré, aucune cabine, un plan de toilette blanc, un plan de toilette en surface solide et un sol blanc.
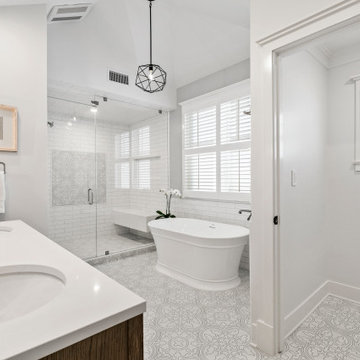
The airy bathroom features Emser's Craft White 3x12 subway tile on the walls and steam shower area, Casa Vita Bella's Marengo porcelain floor tiles (both from Spazio LA Tile Gallery), Kohler plumbing fixtures, a new freestanding tub and an accent shiplap wall behind the Restoration Hardware vanity.
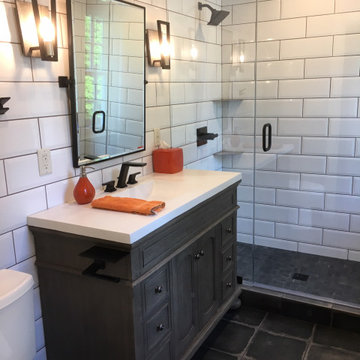
Bathroom Addition: Installed Daltile white beveled 4x16 subway tile floor to ceiling on 2 1/2 walls and worn looking Stonepeak 12x12 for the floor outside the shower and a matching 2x2 for inside the shower, selected the grout and the dark ceiling color to coordinate with the reclaimed wood of the vanity, all of the light fixtures, hardware and accessories have a modern feel to compliment the modern ambiance of the aviator plumbing fixtures and target inspired floating shower shelves and the light fixtures, vanity, concrete counter-top and the worn looking floor tile have an industrial/reclaimed giving the bathroom a sense of masculinity.
Idées déco de salles de bain en bois vieilli avec un carrelage métro
6