Idées déco de salles de bain en bois vieilli avec un espace douche bain
Trier par :
Budget
Trier par:Populaires du jour
161 - 180 sur 202 photos
1 sur 3
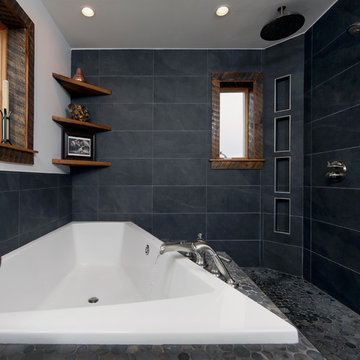
This dark and eclectic master bath combines reclaimed wood, large format tile, and mixed round tile with an asymmetrical tub to create a hideaway that you can immerse yourself in. Combined rainfall and hand shower with recessed shower niches provide many showering options, while the wet area is open to the large tub with additional hand shower and waterfall spout. A stunning eclectic light fixture provides whimsy and an air of the world traveler to the space.
jay@onsitestudios.com
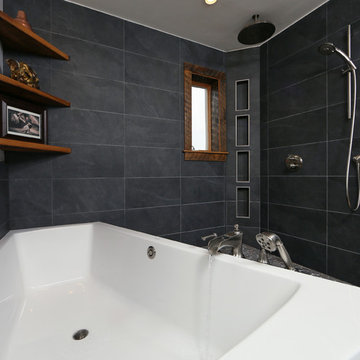
This dark and eclectic master bath combines reclaimed wood, large format tile, and mixed round tile with an asymmetrical tub to create a hideaway that you can immerse yourself in. Combined rainfall and hand shower with recessed shower niches provide many showering options, while the wet area is open to the large tub with additional hand shower and waterfall spout. A stunning eclectic light fixture provides whimsy and an air of the world traveler to the space.
jay@onsitestudios.com
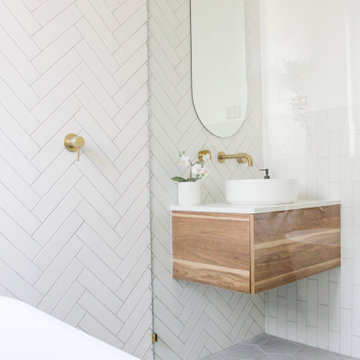
Wet Room, Wet Rooms Perth, Perth Wet Rooms, OTB Bathrooms, Wall Hung Vanity, Walk In Shower, Open Shower, Small Bathrooms Perth, Freestanding Bath, Bath In Shower Area, Brushed Brass Tapware, Herringbone Wall Tiles, Stack Bond Vertical Tiles, Contrast Grout, Brushed Brass Shower Screen
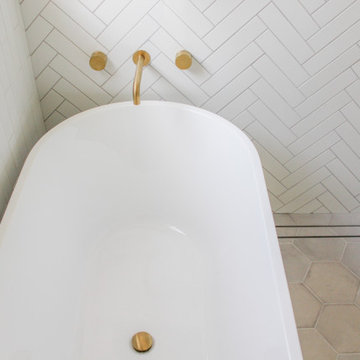
Wet Room, Wet Rooms Perth, Perth Wet Rooms, OTB Bathrooms, Wall Hung Vanity, Walk In Shower, Open Shower, Small Bathrooms Perth, Freestanding Bath, Bath In Shower Area, Brushed Brass Tapware, Herringbone Wall Tiles, Stack Bond Vertical Tiles, Contrast Grout, Brushed Brass Shower Screen
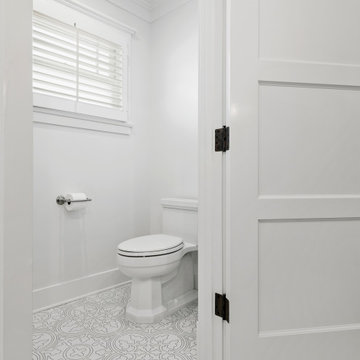
The airy bathroom features Emser's Craft White 3x12 subway tile on the walls and steam shower area, Casa Vita Bella's Marengo porcelain floor tiles (both from Spazio LA Tile Gallery), Kohler plumbing fixtures, a new freestanding tub and an accent shiplap wall behind the Restoration Hardware vanity.
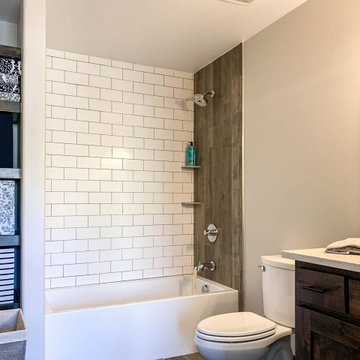
Réalisation d'une salle d'eau minimaliste en bois vieilli de taille moyenne avec un placard à porte shaker, un espace douche bain, un carrelage gris, des carreaux de céramique, un mur beige, un sol en carrelage de céramique, un lavabo posé, un plan de toilette en quartz modifié, un sol gris, aucune cabine et un plan de toilette blanc.
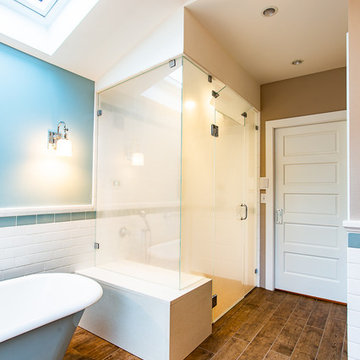
This room was added to the upper level of the home as a north facing dormer. A repurposed claw-foot tub and a buffet was used as the basis for the vanity to which we added additional cabinetry on the left side to fill in the space. A wood plank porcelain tile was used for the flooring and taken into the curbless steam shower. A bench was created for the steam shower and as a shelf adjacent to the tub for use by the bather. The blue accent tile color was repeated on the underside of the tub and on the adjacent wall as an accent. It was also used in the separate toilet room on the wall.
A custom rubbed painted finish was used on all the cabinetry. Hudson Valley sconces were used.
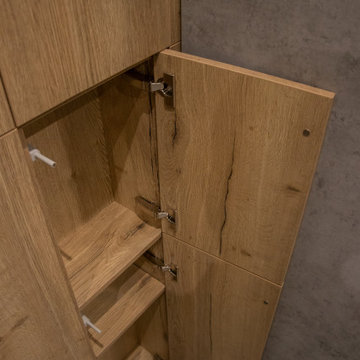
Aménagement d'une salle d'eau contemporaine en bois vieilli de taille moyenne avec un placard à porte plane, un espace douche bain, WC suspendus, un carrelage gris, des carreaux de porcelaine, un mur gris, un sol en carrelage de porcelaine, un lavabo intégré, un plan de toilette en surface solide, un sol gris, aucune cabine, un plan de toilette blanc, des toilettes cachées, meuble simple vasque, meuble-lavabo suspendu et boiseries.
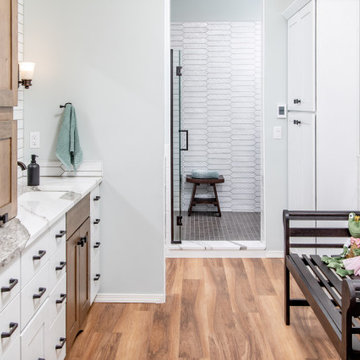
Idée de décoration pour une grande salle de bain principale tradition en bois vieilli avec un placard à porte shaker, une baignoire en alcôve, un espace douche bain, un bidet, un carrelage blanc, des carreaux de céramique, un mur blanc, un sol en vinyl, un lavabo encastré, un plan de toilette en surface solide, un sol marron, une cabine de douche à porte battante, un plan de toilette blanc, une niche, meuble double vasque, meuble-lavabo encastré, un plafond voûté et boiseries.
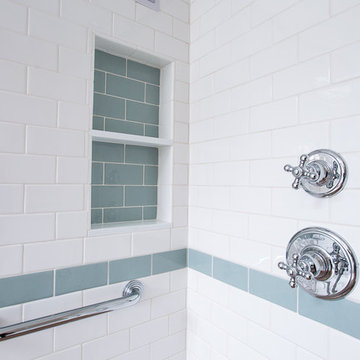
This room was added to the upper level of the home as a north facing dormer. A repurposed claw-foot tub and a buffet was used as the basis for the vanity to which we added additional cabinetry on the left side to fill in the space. A wood plank porcelain tile was used for the flooring and taken into the curbless steam shower. A bench was created for the steam shower and as a shelf adjacent to the tub for use by the bather. The blue accent tile color was repeated on the underside of the tub and on the adjacent wall as an accent. It was also used in the separate toilet room on the wall.
A custom rubbed painted finish was used on all the cabinetry. Hudson Valley sconces were used.
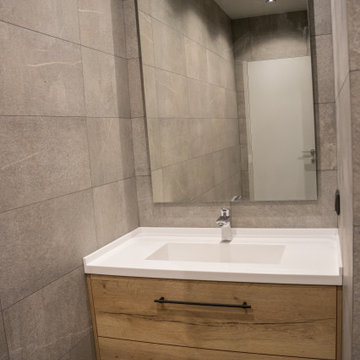
Aménagement d'une salle d'eau contemporaine en bois vieilli de taille moyenne avec un placard à porte plane, un espace douche bain, WC suspendus, un carrelage gris, des carreaux de porcelaine, un mur gris, un sol en carrelage de porcelaine, un lavabo intégré, un plan de toilette en surface solide, un sol gris, aucune cabine, un plan de toilette blanc, des toilettes cachées, meuble simple vasque, meuble-lavabo suspendu et boiseries.
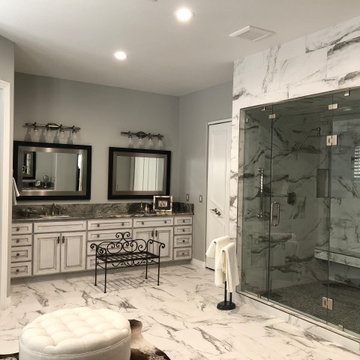
Furnish view of the long vanity
Cette image montre une très grande salle de bain principale traditionnelle en bois vieilli avec un placard avec porte à panneau surélevé, une baignoire indépendante, un espace douche bain, WC à poser, un carrelage noir et blanc, des carreaux de porcelaine, un mur gris, un sol en carrelage de porcelaine, un lavabo encastré, un plan de toilette en granite, un sol multicolore, une cabine de douche à porte battante et un plan de toilette multicolore.
Cette image montre une très grande salle de bain principale traditionnelle en bois vieilli avec un placard avec porte à panneau surélevé, une baignoire indépendante, un espace douche bain, WC à poser, un carrelage noir et blanc, des carreaux de porcelaine, un mur gris, un sol en carrelage de porcelaine, un lavabo encastré, un plan de toilette en granite, un sol multicolore, une cabine de douche à porte battante et un plan de toilette multicolore.
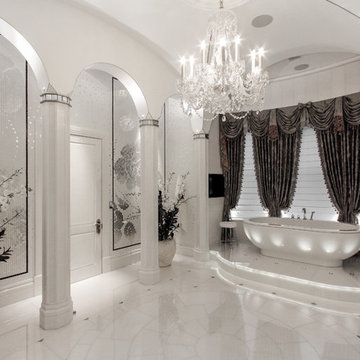
A contemporary-classical new-build bathroom with white gold mosaic tiling, white crystal stone flooring with rose quartz insets, white crystal wall cladding, mirror and platinum gilding detailing and step lighting through the crystal material.
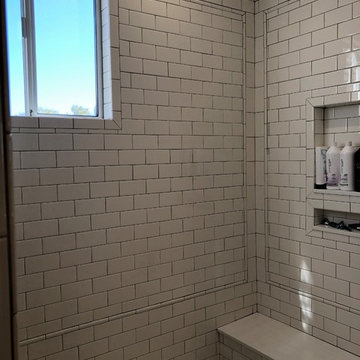
The master shower features classic white subway tiles. They were laid in a pattern (designed by the homeowner) to keep the crisp, timeless theme of the master bath.
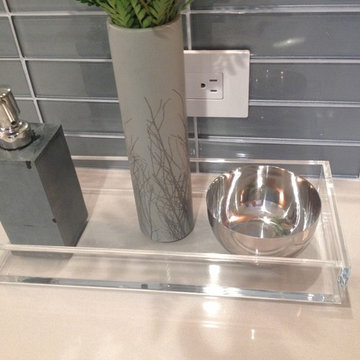
Idée de décoration pour une salle de bain principale tradition en bois vieilli de taille moyenne avec un placard à porte plane, une baignoire indépendante, un espace douche bain, un carrelage bleu, un carrelage métro, un mur beige, parquet clair, un lavabo encastré, un plan de toilette en surface solide, un sol bleu et une cabine de douche à porte battante.
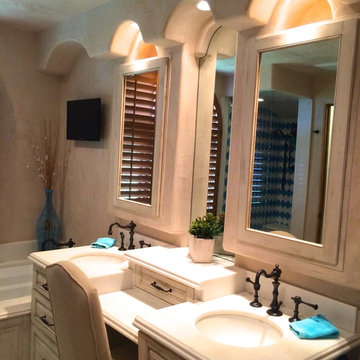
Exemple d'une salle de bain principale chic en bois vieilli de taille moyenne avec un carrelage bleu, un placard avec porte à panneau surélevé, une baignoire encastrée, un espace douche bain, des carreaux de porcelaine, un mur beige, un sol en carrelage de céramique, un lavabo encastré, un plan de toilette en surface solide, un sol bleu et une cabine de douche à porte battante.
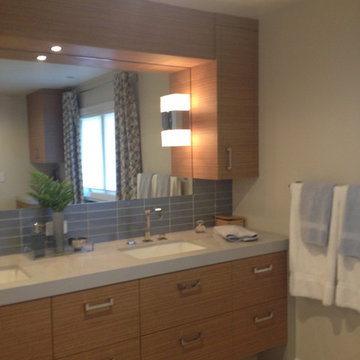
Idées déco pour une salle de bain principale classique en bois vieilli de taille moyenne avec un placard à porte plane, une baignoire indépendante, un espace douche bain, un carrelage bleu, un carrelage métro, un mur beige, parquet clair, un lavabo encastré, un plan de toilette en surface solide, un sol bleu et une cabine de douche à porte battante.
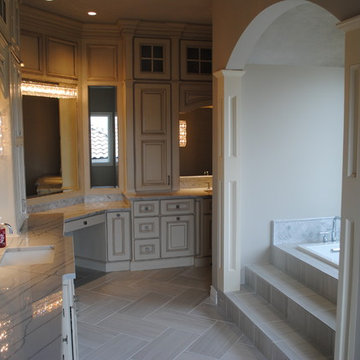
Réalisation d'une très grande salle de bain principale design en bois vieilli avec une baignoire posée, un espace douche bain, un sol en galet, un lavabo posé, un plan de toilette en marbre et une cabine de douche à porte battante.
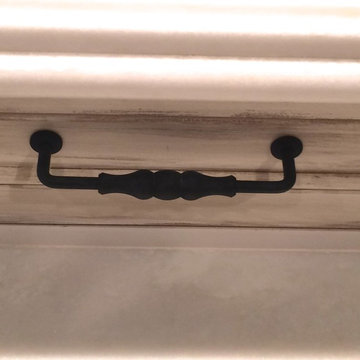
Idées déco pour une salle de bain principale classique en bois vieilli de taille moyenne avec un placard avec porte à panneau surélevé, une baignoire encastrée, un espace douche bain, un carrelage bleu, des carreaux de porcelaine, un mur beige, un sol en carrelage de céramique, un lavabo encastré, un plan de toilette en surface solide, un sol bleu et une cabine de douche à porte battante.
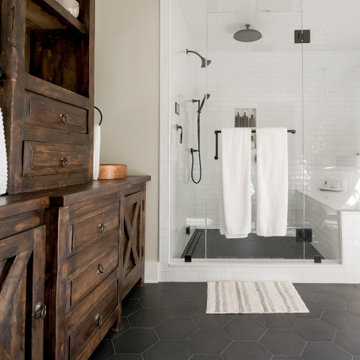
Aménagement d'une salle de bain montagne en bois vieilli avec un placard en trompe-l'oeil, une baignoire sur pieds, un espace douche bain, un carrelage blanc, des carreaux de céramique, un sol en carrelage de céramique, une vasque, un plan de toilette en bois, un sol noir, une cabine de douche à porte battante, un banc de douche, meuble double vasque et meuble-lavabo sur pied.
Idées déco de salles de bain en bois vieilli avec un espace douche bain
9