Idées déco de salles de bain en bois vieilli avec un lavabo encastré
Trier par :
Budget
Trier par:Populaires du jour
81 - 100 sur 3 945 photos
1 sur 3
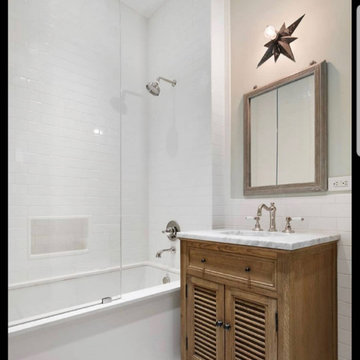
Idées déco pour une salle de bain contemporaine en bois vieilli de taille moyenne pour enfant avec une baignoire en alcôve, une douche à l'italienne, un carrelage blanc, des carreaux de céramique, un mur blanc, un sol en carrelage de porcelaine, un lavabo encastré, un plan de toilette en marbre, un sol noir, aucune cabine, un plan de toilette gris, meuble simple vasque et meuble-lavabo sur pied.
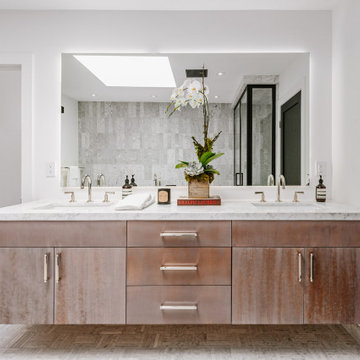
Aménagement d'une salle de bain principale campagne en bois vieilli de taille moyenne avec un placard avec porte à panneau encastré, un carrelage gris, du carrelage en marbre, un mur blanc, un lavabo encastré, un plan de toilette en marbre et un plan de toilette blanc.

Cette photo montre une salle de bain chic en bois vieilli de taille moyenne pour enfant avec une douche à l'italienne, un carrelage blanc, un mur blanc, un sol en carrelage de céramique, un lavabo encastré, un sol gris, une cabine de douche à porte battante, un placard en trompe-l'oeil, une baignoire indépendante, WC séparés, des carreaux de céramique, un plan de toilette en quartz modifié et un plan de toilette noir.
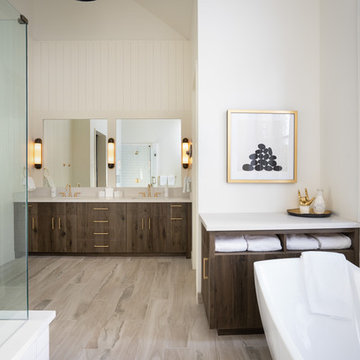
Photo by Sinead Hastings-Tahoe Real Estate Photography
Exemple d'une grande salle de bain principale nature en bois vieilli avec un placard à porte plane, une baignoire indépendante, WC à poser, un carrelage blanc, un carrelage métro, un mur blanc, un sol en carrelage de porcelaine, un lavabo encastré, un plan de toilette en quartz modifié, un sol gris, une cabine de douche à porte battante et un plan de toilette blanc.
Exemple d'une grande salle de bain principale nature en bois vieilli avec un placard à porte plane, une baignoire indépendante, WC à poser, un carrelage blanc, un carrelage métro, un mur blanc, un sol en carrelage de porcelaine, un lavabo encastré, un plan de toilette en quartz modifié, un sol gris, une cabine de douche à porte battante et un plan de toilette blanc.
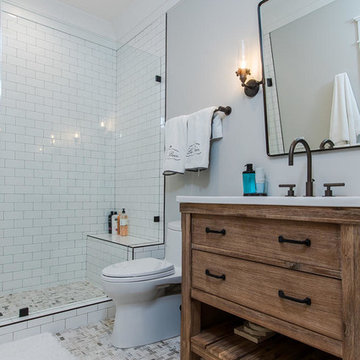
Cette image montre une salle de bain rustique en bois vieilli de taille moyenne avec un placard en trompe-l'oeil, WC séparés, un carrelage blanc, un carrelage métro, un mur gris, un sol en carrelage de porcelaine, un lavabo encastré, un plan de toilette en surface solide et une cabine de douche à porte battante.
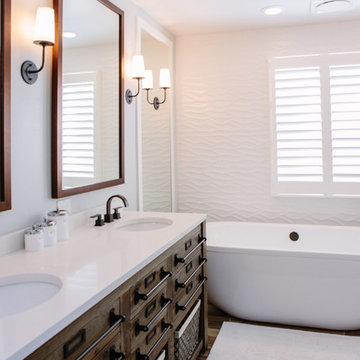
This master bathroom renovation transforms a builder-grade standard into a personalized retreat for our lovely Stapleton clients. Recognizing a need for change, our clients called on us to help develop a space that would capture their aesthetic loves and foster relaxation. Our design focused on establishing an airy and grounded feel by pairing various shades of white, natural wood, and dynamic textures. We replaced the existing ceramic floor tile with wood-look porcelain tile for a warm and inviting look throughout the space. We then paired this with a reclaimed apothecary vanity from Restoration Hardware. This vanity is coupled with a bright Caesarstone countertop and warm bronze faucets from Delta to create a strikingly handsome balance. The vanity mirrors are custom-sized and trimmed with a coordinating bronze frame. Elegant wall sconces dance between the dark vanity mirrors and bright white full height mirrors flanking the bathtub. The tub itself is an oversized freestanding bathtub paired with a tall bronze tub filler. We've created a feature wall with Tile Bar's Billowy Clouds ceramic tile floor to ceiling behind the tub. The wave-like movement of the tiles offers a dramatic texture in a pure white field. We removed the existing shower and extended its depth to create a large new shower. The walls are tiled with a large format high gloss white tile. The shower floor is tiled with marble circles in varying sizes that offer a playful aesthetic in an otherwise minimalist space. We love this pure, airy retreat and are thrilled that our clients get to enjoy it for many years to come!
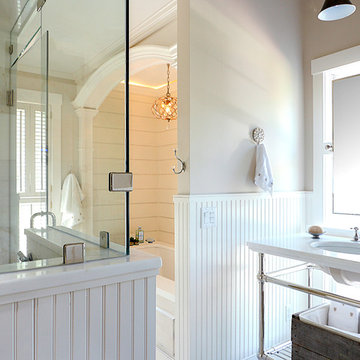
Carolyn Bates
Idée de décoration pour une douche en alcôve principale style shabby chic en bois vieilli de taille moyenne avec un placard à porte affleurante, une baignoire encastrée, WC séparés, un carrelage blanc, mosaïque, un mur beige, un sol en carrelage de terre cuite, un lavabo encastré et un plan de toilette en marbre.
Idée de décoration pour une douche en alcôve principale style shabby chic en bois vieilli de taille moyenne avec un placard à porte affleurante, une baignoire encastrée, WC séparés, un carrelage blanc, mosaïque, un mur beige, un sol en carrelage de terre cuite, un lavabo encastré et un plan de toilette en marbre.
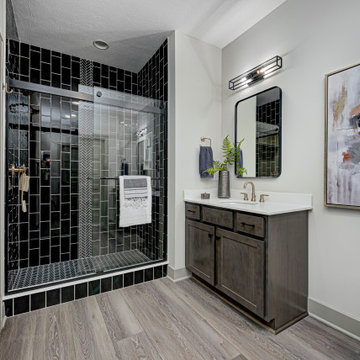
Explore urban luxury living in this new build along the scenic Midland Trace Trail, featuring modern industrial design, high-end finishes, and breathtaking views.
This elegant bathroom features two vanities, a separate shower area with striking black accent tiles, and a functional layout tailored for modern living.
Project completed by Wendy Langston's Everything Home interior design firm, which serves Carmel, Zionsville, Fishers, Westfield, Noblesville, and Indianapolis.
For more about Everything Home, see here: https://everythinghomedesigns.com/
To learn more about this project, see here:
https://everythinghomedesigns.com/portfolio/midland-south-luxury-townhome-westfield/

Inspiration pour une douche en alcôve traditionnelle en bois vieilli de taille moyenne pour enfant avec un placard en trompe-l'oeil, WC à poser, un carrelage blanc, des carreaux de porcelaine, un mur gris, un sol en marbre, un lavabo encastré, un plan de toilette en surface solide, un sol blanc, une cabine de douche à porte coulissante, un plan de toilette blanc, meuble simple vasque et meuble-lavabo sur pied.
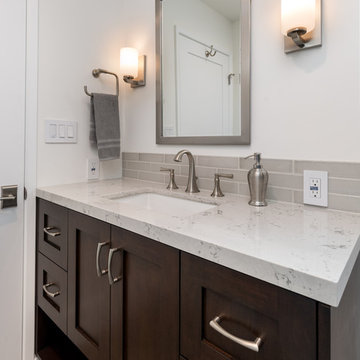
The unique PIctart grey tile wall in the shower adds a fun pop of texture to this bathroom.
Cette image montre une salle de bain asiatique en bois vieilli de taille moyenne avec un placard à porte shaker, une douche d'angle, un carrelage blanc, des carreaux de céramique, carreaux de ciment au sol, un lavabo encastré, un plan de toilette en quartz modifié, un sol marron, une cabine de douche à porte battante et un plan de toilette blanc.
Cette image montre une salle de bain asiatique en bois vieilli de taille moyenne avec un placard à porte shaker, une douche d'angle, un carrelage blanc, des carreaux de céramique, carreaux de ciment au sol, un lavabo encastré, un plan de toilette en quartz modifié, un sol marron, une cabine de douche à porte battante et un plan de toilette blanc.

Core Remodel was contacted by the new owners of this single family home in Logan Square after they hired another general contractor to remodel their kitchen. Unfortunately, the original GC didn't finish the job and the owners were waiting over 6 months for work to commence - and expecting a newborn baby, living with their parents temporarily and needed a working and functional master bathroom to move back home.
Core Remodel was able to come in and make the necessary changes to get this job moving along and completed with very little to work with. The new plumbing and electrical had to be completely redone as there was lots of mechanical errors from the old GC. The existing space had no master bathroom on the second floor, so this was an addition - not a typical remodel.
The job was eventually completed and the owners were thrilled with the quality of work, timeliness and constant communication. This was one of our favorite jobs to see how happy the clients were after the job was completed. The owners are amazing and continue to give Core Remodel glowing reviews and referrals. Additionally, the owners had a very clear vision for what they wanted and we were able to complete the job while working with the owners!

Réalisation d'une grande douche en alcôve principale champêtre en bois vieilli avec un placard en trompe-l'oeil, une baignoire indépendante, WC séparés, un carrelage noir et blanc, un carrelage métro, un mur blanc, un sol en carrelage de céramique, un lavabo encastré, un plan de toilette en onyx, un sol multicolore, une cabine de douche à porte battante et un plan de toilette noir.
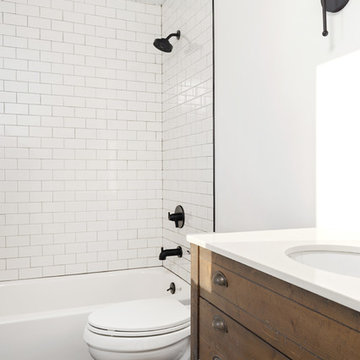
Inspiration pour une salle de bain rustique en bois vieilli de taille moyenne pour enfant avec un placard en trompe-l'oeil, un combiné douche/baignoire, WC séparés, un carrelage blanc, des carreaux de céramique, un mur blanc, un sol en carrelage de céramique, un lavabo encastré, un plan de toilette en marbre, un sol noir et un plan de toilette beige.
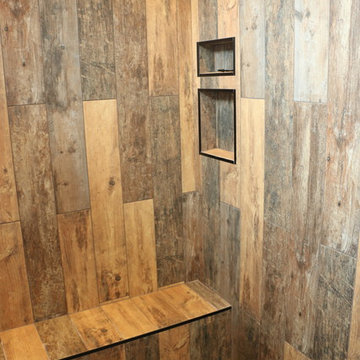
Cette photo montre une douche en alcôve principale montagne en bois vieilli de taille moyenne avec un placard à porte shaker, une baignoire indépendante, un mur blanc, un sol en bois brun, un lavabo encastré, un plan de toilette en surface solide, un sol marron et un plan de toilette noir.
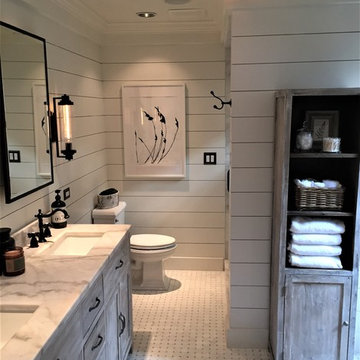
Aménagement d'une douche en alcôve principale campagne en bois vieilli de taille moyenne avec un placard en trompe-l'oeil, du carrelage en marbre, un mur blanc, un sol en marbre, un lavabo encastré, un plan de toilette en marbre, un sol blanc, une cabine de douche à porte battante et un plan de toilette blanc.
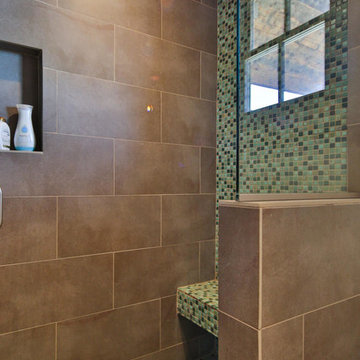
Cette image montre une grande salle de bain principale design en bois vieilli avec un placard avec porte à panneau encastré, une baignoire encastrée, un carrelage gris, un carrelage de pierre, un mur gris, un sol en carrelage de céramique, un lavabo encastré, un plan de toilette en stéatite et une douche ouverte.
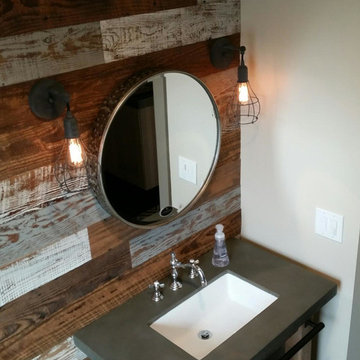
Client Reclaimed Douglas Fir wall
Idée de décoration pour une petite salle d'eau chalet en bois vieilli avec un placard sans porte, WC séparés, un mur multicolore, parquet clair, un lavabo encastré et un plan de toilette en surface solide.
Idée de décoration pour une petite salle d'eau chalet en bois vieilli avec un placard sans porte, WC séparés, un mur multicolore, parquet clair, un lavabo encastré et un plan de toilette en surface solide.
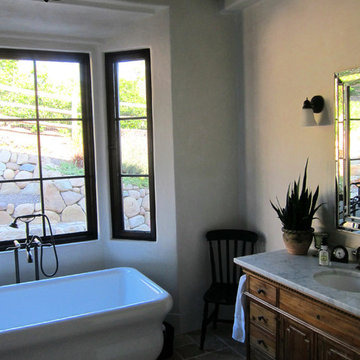
Design Consultant Jeff Doubét is the author of Creating Spanish Style Homes: Before & After – Techniques – Designs – Insights. The 240 page “Design Consultation in a Book” is now available. Please visit SantaBarbaraHomeDesigner.com for more info.
Jeff Doubét specializes in Santa Barbara style home and landscape designs. To learn more info about the variety of custom design services I offer, please visit SantaBarbaraHomeDesigner.com
Jeff Doubét is the Founder of Santa Barbara Home Design - a design studio based in Santa Barbara, California USA.
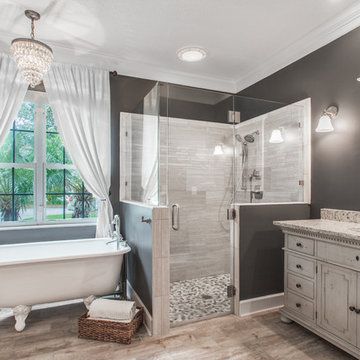
Rick Farmer
Exemple d'une salle de bain principale chic en bois vieilli avec un placard en trompe-l'oeil, une baignoire sur pieds, un carrelage beige, des carreaux de porcelaine, un lavabo encastré, un mur gris, un sol en carrelage de porcelaine, une douche d'angle et un plan de toilette en granite.
Exemple d'une salle de bain principale chic en bois vieilli avec un placard en trompe-l'oeil, une baignoire sur pieds, un carrelage beige, des carreaux de porcelaine, un lavabo encastré, un mur gris, un sol en carrelage de porcelaine, une douche d'angle et un plan de toilette en granite.
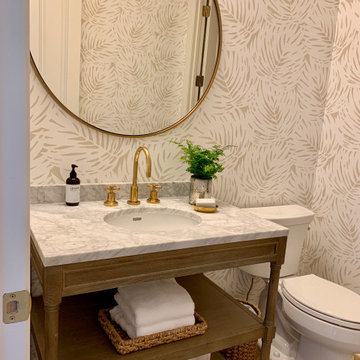
www.lowellcustomhomes.com - This beautiful home was in need of a few updates on a tight schedule. Under the watchful eye of Superintendent Dennis www.LowellCustomHomes.com Retractable screens, invisible glass panels, indoor outdoor living area porch. Levine we made the deadline with stunning results. We think you'll be impressed with this remodel that included a makeover of the main living areas including the entry, great room, kitchen, bedrooms, baths, porch, lower level and more!
Idées déco de salles de bain en bois vieilli avec un lavabo encastré
5