Idées déco de salles de bain en bois vieilli avec un mur gris
Trier par :
Budget
Trier par:Populaires du jour
61 - 80 sur 1 536 photos
1 sur 3
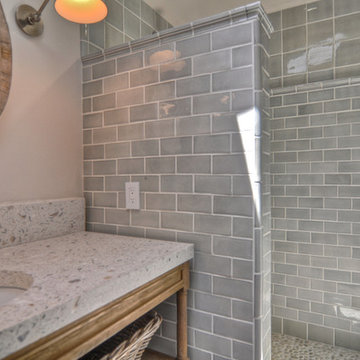
Inspiration pour une salle de bain traditionnelle en bois vieilli avec un lavabo encastré, un placard sans porte, un plan de toilette en béton, une douche ouverte, un carrelage gris, un carrelage métro et un mur gris.
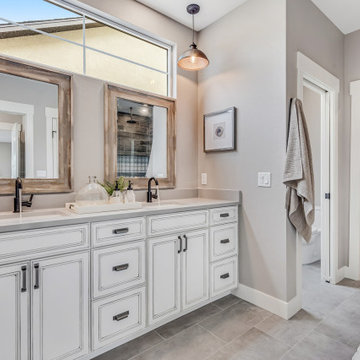
Idée de décoration pour une douche en alcôve principale craftsman en bois vieilli de taille moyenne avec un placard avec porte à panneau surélevé, WC séparés, un mur gris, un sol en carrelage de céramique, un lavabo encastré, un plan de toilette en quartz modifié, un sol gris, une cabine de douche à porte battante, un plan de toilette gris, des toilettes cachées, meuble double vasque et meuble-lavabo encastré.

This 19th century inspired bathroom features a custom reclaimed wood vanity designed and built by Ridgecrest Designs, curbless and single slope walk in shower. The combination of reclaimed wood, cement tiles and custom made iron grill work along with its classic lines make this bathroom feel like a parlor of the 19th century.
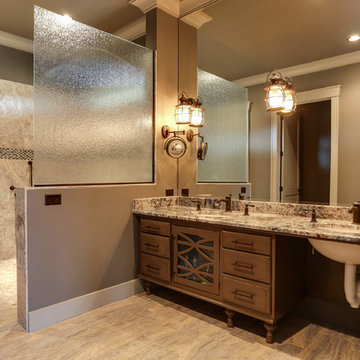
Tad Davis Photography
Aménagement d'une salle de bain principale campagne en bois vieilli de taille moyenne avec un placard en trompe-l'oeil, WC séparés, un carrelage gris, des carreaux de céramique, un mur gris, un sol en carrelage de céramique, un lavabo encastré, un plan de toilette en bois, une douche ouverte, un sol beige et aucune cabine.
Aménagement d'une salle de bain principale campagne en bois vieilli de taille moyenne avec un placard en trompe-l'oeil, WC séparés, un carrelage gris, des carreaux de céramique, un mur gris, un sol en carrelage de céramique, un lavabo encastré, un plan de toilette en bois, une douche ouverte, un sol beige et aucune cabine.
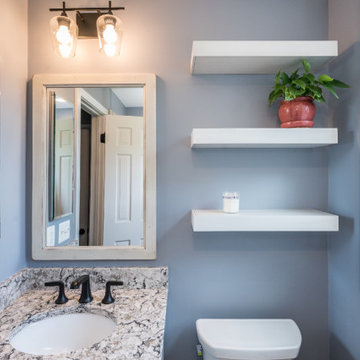
This cozy rustic bathroom remodel in Arlington, VA is a space to enjoy. The floating shelves along with farmhouse style vanity and mirror finish off the cozy space.
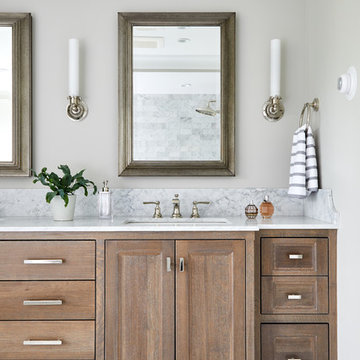
https://www.christiantorres.com/
Www.cabinetplant.com
Aménagement d'une salle de bain principale classique en bois vieilli de taille moyenne avec un placard à porte shaker, une baignoire encastrée, un combiné douche/baignoire, WC à poser, un carrelage blanc, du carrelage en marbre, un mur gris, un sol en marbre, une vasque, un plan de toilette en marbre, un sol blanc, aucune cabine et un plan de toilette blanc.
Aménagement d'une salle de bain principale classique en bois vieilli de taille moyenne avec un placard à porte shaker, une baignoire encastrée, un combiné douche/baignoire, WC à poser, un carrelage blanc, du carrelage en marbre, un mur gris, un sol en marbre, une vasque, un plan de toilette en marbre, un sol blanc, aucune cabine et un plan de toilette blanc.
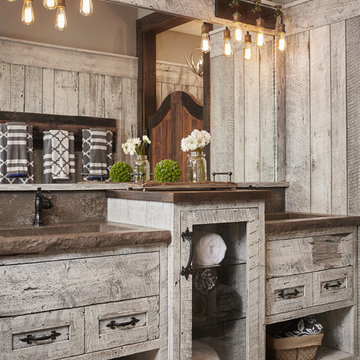
Photography Credit: Ashley Avila
Aménagement d'une salle de bain montagne en bois vieilli avec un placard à porte plane, un mur gris et un lavabo intégré.
Aménagement d'une salle de bain montagne en bois vieilli avec un placard à porte plane, un mur gris et un lavabo intégré.
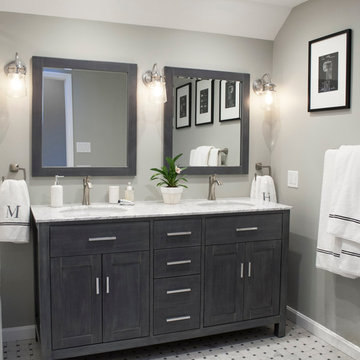
Classic contemporary styling and attention to detail make this double duty bathroom a sophisticated but functional space for the family's two young children as well as guests. Removing a wall and expanding into a closet allowed the additional space needed for a double vanity and generous room in front of the combined tub/shower for bathing little ones.
The white marble vanity top and gray stained wood vanity cabinet are complemented by the basket weave floor tile.
HAVEN design+building llc
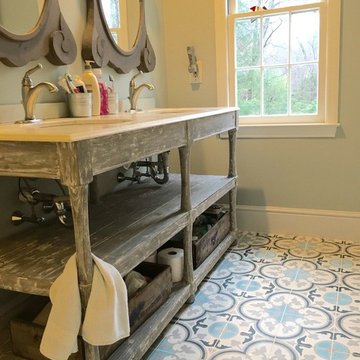
We had a very tight budget and couldn't do a full overhaul. Instead, we kept the shower/bath side and retiled the floor with great moroccan style cement tiles. We also replaced vanity and mirror.
Very cost effective and definitely whoa factor.
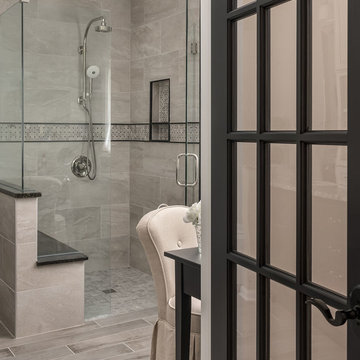
Idée de décoration pour une salle de bain principale tradition en bois vieilli de taille moyenne avec un placard avec porte à panneau encastré, une douche à l'italienne, un carrelage beige, des carreaux de porcelaine, un mur gris, un sol en carrelage de porcelaine, un lavabo encastré, un plan de toilette en quartz modifié, un sol gris, une cabine de douche à porte battante et un plan de toilette multicolore.
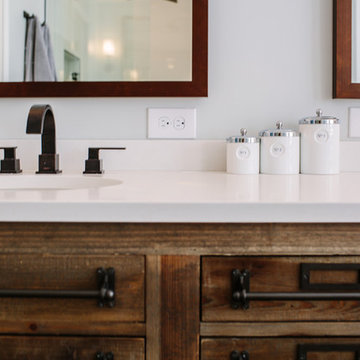
This master bathroom renovation transforms a builder-grade standard into a personalized retreat for our lovely Stapleton clients. Recognizing a need for change, our clients called on us to help develop a space that would capture their aesthetic loves and foster relaxation. Our design focused on establishing an airy and grounded feel by pairing various shades of white, natural wood, and dynamic textures. We replaced the existing ceramic floor tile with wood-look porcelain tile for a warm and inviting look throughout the space. We then paired this with a reclaimed apothecary vanity from Restoration Hardware. This vanity is coupled with a bright Caesarstone countertop and warm bronze faucets from Delta to create a strikingly handsome balance. The vanity mirrors are custom-sized and trimmed with a coordinating bronze frame. Elegant wall sconces dance between the dark vanity mirrors and bright white full height mirrors flanking the bathtub. The tub itself is an oversized freestanding bathtub paired with a tall bronze tub filler. We've created a feature wall with Tile Bar's Billowy Clouds ceramic tile floor to ceiling behind the tub. The wave-like movement of the tiles offers a dramatic texture in a pure white field. We removed the existing shower and extended its depth to create a large new shower. The walls are tiled with a large format high gloss white tile. The shower floor is tiled with marble circles in varying sizes that offer a playful aesthetic in an otherwise minimalist space. We love this pure, airy retreat and are thrilled that our clients get to enjoy it for many years to come!
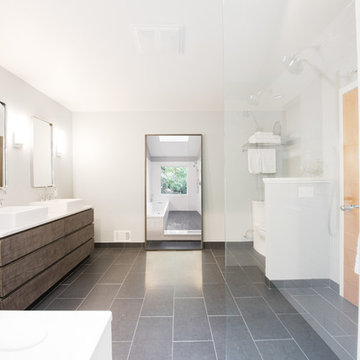
Red Ranch Studio photography
Cette image montre une grande salle de bain principale minimaliste en bois vieilli avec un placard en trompe-l'oeil, WC séparés, un mur gris, un sol en carrelage de céramique, une baignoire en alcôve, un espace douche bain, un carrelage blanc, un carrelage métro, une vasque, un plan de toilette en surface solide, un sol gris et aucune cabine.
Cette image montre une grande salle de bain principale minimaliste en bois vieilli avec un placard en trompe-l'oeil, WC séparés, un mur gris, un sol en carrelage de céramique, une baignoire en alcôve, un espace douche bain, un carrelage blanc, un carrelage métro, une vasque, un plan de toilette en surface solide, un sol gris et aucune cabine.
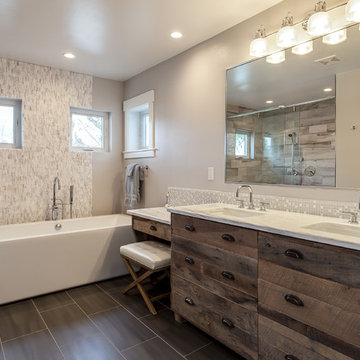
Juli
Réalisation d'une très grande salle de bain principale design en bois vieilli avec un placard à porte plane, une baignoire indépendante, une douche ouverte, un carrelage beige, des carreaux de céramique, un mur gris, un lavabo encastré et un plan de toilette en granite.
Réalisation d'une très grande salle de bain principale design en bois vieilli avec un placard à porte plane, une baignoire indépendante, une douche ouverte, un carrelage beige, des carreaux de céramique, un mur gris, un lavabo encastré et un plan de toilette en granite.
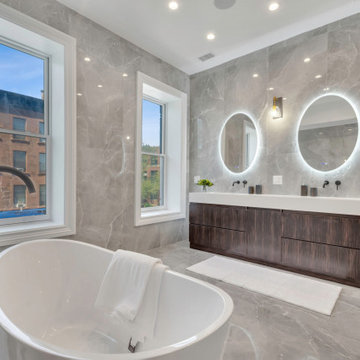
Large open, light and airy master bathroom. The large built-in vanity features double his-and-hers sinks, with two wall mounted faucets and round mirrors with built-in LED lighting. The freestanding soaking tub has a floor mounted tub filler, and is backed by a wall with a cut out niche for subtle storage.
The large walk in shower features a porcelain mosaic floor tile and custom glass door. The toilet is tucked away in a nook to the right back of the bathroom, for privacy. All finishes are matte black.
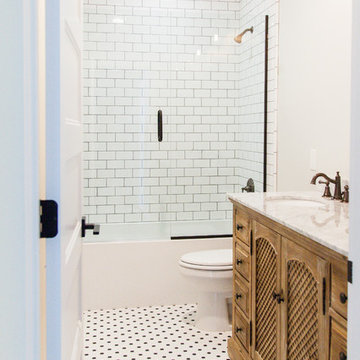
Ace and Whim Photography
Idées déco pour une petite salle de bain campagne en bois vieilli avec un placard en trompe-l'oeil, un combiné douche/baignoire, WC séparés, un carrelage blanc, un carrelage métro, un mur gris, un sol en carrelage de porcelaine, un lavabo encastré et un plan de toilette en marbre.
Idées déco pour une petite salle de bain campagne en bois vieilli avec un placard en trompe-l'oeil, un combiné douche/baignoire, WC séparés, un carrelage blanc, un carrelage métro, un mur gris, un sol en carrelage de porcelaine, un lavabo encastré et un plan de toilette en marbre.

Refresh of an existing kid's bathroom. The client wanted a space that would be welcoming for guests but also a space that was easy to maintain for her kid's primary bathroom.
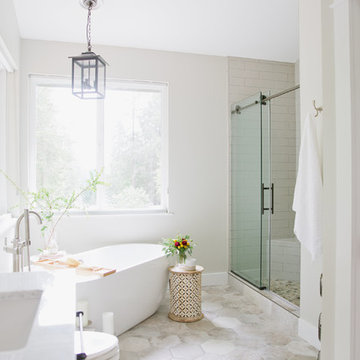
Jon + Moch Photography
Aménagement d'une douche en alcôve principale classique en bois vieilli de taille moyenne avec un placard en trompe-l'oeil, une baignoire indépendante, WC séparés, un carrelage gris, des carreaux de porcelaine, un mur gris, un sol en carrelage de porcelaine, un lavabo encastré, un plan de toilette en marbre, un sol gris, une cabine de douche à porte coulissante et un plan de toilette blanc.
Aménagement d'une douche en alcôve principale classique en bois vieilli de taille moyenne avec un placard en trompe-l'oeil, une baignoire indépendante, WC séparés, un carrelage gris, des carreaux de porcelaine, un mur gris, un sol en carrelage de porcelaine, un lavabo encastré, un plan de toilette en marbre, un sol gris, une cabine de douche à porte coulissante et un plan de toilette blanc.
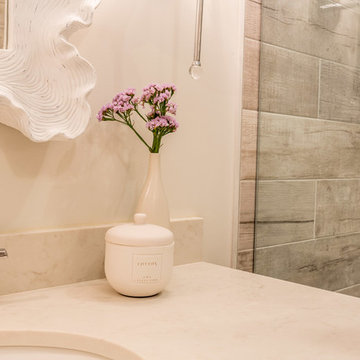
This main floor bathroom had to function not only as a Powder Room for guests but also be easily accessible to the backyard pool for the family to change and wash up. Combining the weathered wood vanity and shower wall tiles with the crisp shell-inspired mirror and sand-like floor tile we’ve achieved a space reminiscent of the beach just down the road.
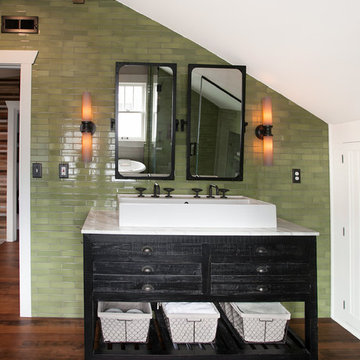
Jill Chatterjee photography
Réalisation d'une salle de bain principale bohème en bois vieilli de taille moyenne avec un placard en trompe-l'oeil, une baignoire sur pieds, une douche d'angle, WC à poser, un carrelage vert, des carreaux de céramique, un mur gris, un sol en bois brun, une vasque et un plan de toilette en marbre.
Réalisation d'une salle de bain principale bohème en bois vieilli de taille moyenne avec un placard en trompe-l'oeil, une baignoire sur pieds, une douche d'angle, WC à poser, un carrelage vert, des carreaux de céramique, un mur gris, un sol en bois brun, une vasque et un plan de toilette en marbre.
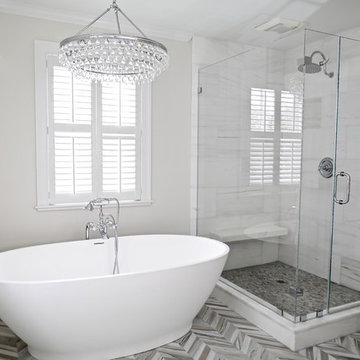
Cette photo montre une grande salle de bain principale chic en bois vieilli avec un placard en trompe-l'oeil, une baignoire indépendante, un carrelage blanc, du carrelage en marbre, un mur gris, un sol en marbre, un lavabo encastré, un plan de toilette en marbre, un sol multicolore, une cabine de douche à porte battante et un plan de toilette blanc.
Idées déco de salles de bain en bois vieilli avec un mur gris
4