Idées déco de salles de bain en bois vieilli avec un placard à porte affleurante
Trier par:Populaires du jour
41 - 60 sur 222 photos
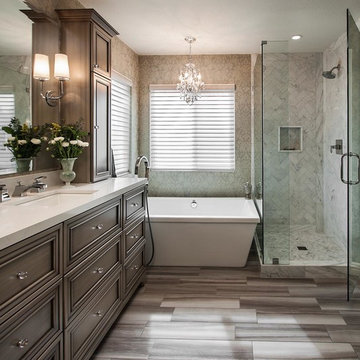
Cette photo montre une grande salle de bain principale chic en bois vieilli avec un lavabo encastré, un placard à porte affleurante, un plan de toilette en quartz modifié, une baignoire indépendante et une douche d'angle.
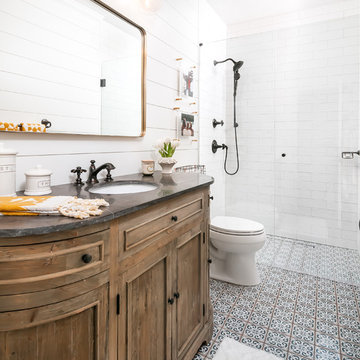
Anastasia Alkema Photography
Idées déco pour une salle de bain campagne en bois vieilli avec un placard à porte affleurante.
Idées déco pour une salle de bain campagne en bois vieilli avec un placard à porte affleurante.
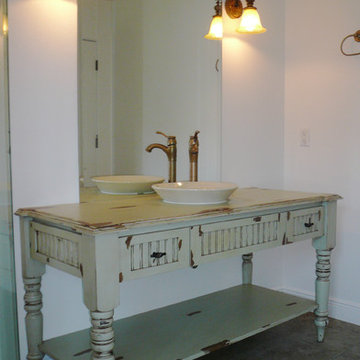
Furniture style vanity with vessel sink. Finish is a distressed stain and paint combination.
Inspiration pour une salle de bain traditionnelle en bois vieilli avec un placard à porte affleurante et une vasque.
Inspiration pour une salle de bain traditionnelle en bois vieilli avec un placard à porte affleurante et une vasque.
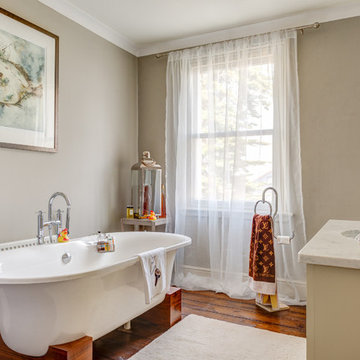
A bespoke wash basin unit and a roll-top bath with a contemporary twist complete this guest bathroom. Restored Victorian Villa by the Sea in South Devon. Colin Cadle Photography, Photo Styling Jan Cadle
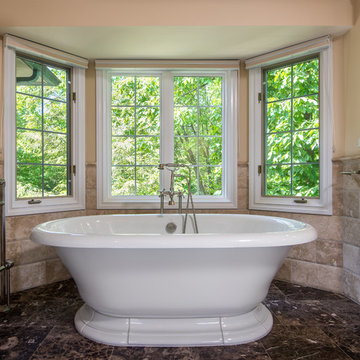
This master bathroom was completely gutted from the original space and enlarged by modifying the entry way. The bay window area was opened up with the use of free standing bath from Kohler. This allowed for a tall furniture style linen cabinet to be added near the entry for additional storage. The his and hers vanities are seperated by a beautiful mullioned glass cabinet and each person has a unique space with their own arched cubby lined in a gorgeous mosaic tile. The room was designed around a pillowed Elon Durango Limestone wainscot surrounding the space with an Emperado Dark 16x16 Limestone floor and slab countertops. The cabinetry was custom made locally to a specified finish.
katebenjamin photography
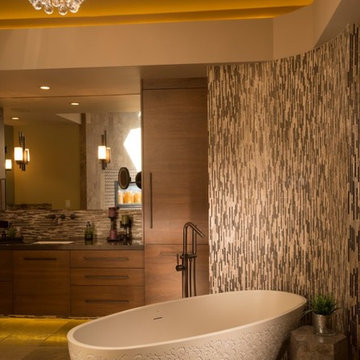
Idées déco pour une salle de bain principale asiatique en bois vieilli de taille moyenne avec un lavabo posé, un placard à porte affleurante, un plan de toilette en quartz, une baignoire posée, une douche d'angle, WC à poser, un carrelage bleu et des carreaux de béton.
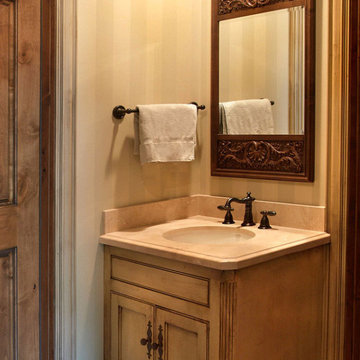
This bathroom serves both the guest bedroom and home theater. Conveniently centered between the two spaces, it provides closet space and a shower for guest to enjoy during their stay at this home. Custom Knotty Alder, accoustically modified doors seperates this room from the home theater and guest bedroom.
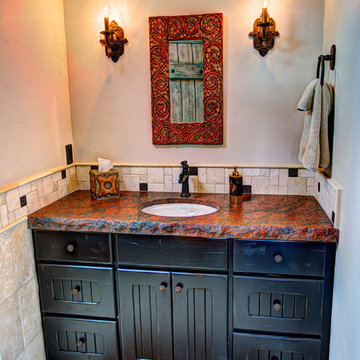
Working closely with the home owners and the builder, Jess Alway, Inc., Patty Jones of Patty Jones Design, LLC selected and designed interior finishes for this custom home which features distressed oak wood cabinetry with custom stain to create an old world effect, reclaimed wide plank fir hardwood, hand made tile mural in range back splash, granite slab counter tops with thick chiseled edges, custom designed interior and exterior doors, stained glass windows provided by the home owners, antiqued travertine tile, and many other unique features. Patty also selected exterior finishes – stain and paint colors, stone, roof color, etc. and was involved early with the initial planning working with the home architectural designer including preparing the presentation board and documentation for the Architectural Review Committee.
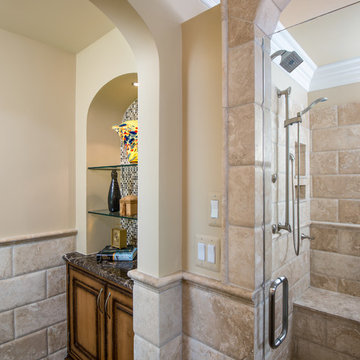
This master bathroom was completely gutted from the original space and enlarged by modifying the entryway. The bay window area was opened up with the use of free standing bath from Kohler. This allowed for a tall furniture style linen cabinet to be added near the entry for additional storage. The his and hers vanities are seperated by a beautiful mullioned glass cabinet and each person has a unique space with their own arched cubby lined in a gorgeous mosaic tile. The room was designed around a pillowed Elon Durango Limestone wainscot surrounding the space with an Emperado Dark 16x16 Limestone floor and slab countertops. The cabinetry was custom made locally to a specified finish.
Kate Benjamin photography
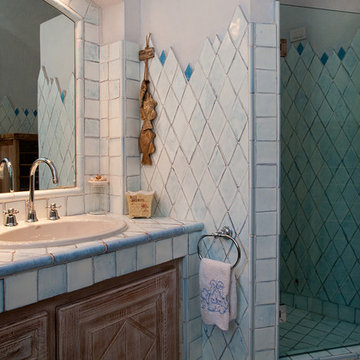
Idées déco pour une grande salle de bain méditerranéenne en bois vieilli avec un placard à porte affleurante, un carrelage bleu, des carreaux de céramique, un mur bleu, un sol en carrelage de céramique, un lavabo posé, un plan de toilette en carrelage et un sol bleu.
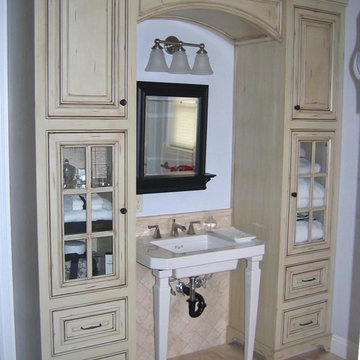
Cette photo montre une salle d'eau chic en bois vieilli de taille moyenne avec un placard à porte affleurante, un carrelage beige, des carreaux en terre cuite, un mur bleu, un sol en carrelage de céramique et un lavabo de ferme.
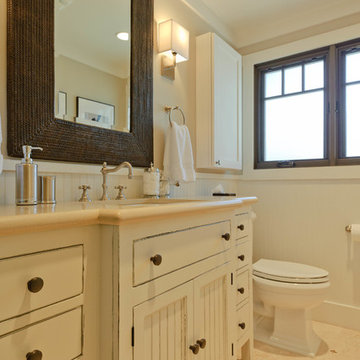
One of two full Guest Baths, this one features a distressed ivory vanity with under-mount sink, beadboard wainscotting, and limestone tile flooring.
Idées déco pour une salle de bain principale bord de mer en bois vieilli de taille moyenne avec un placard à porte affleurante, WC séparés, un mur beige, un sol en calcaire, un lavabo encastré, un sol beige, un plan de toilette beige, un plan de toilette en surface solide et une cabine de douche à porte battante.
Idées déco pour une salle de bain principale bord de mer en bois vieilli de taille moyenne avec un placard à porte affleurante, WC séparés, un mur beige, un sol en calcaire, un lavabo encastré, un sol beige, un plan de toilette beige, un plan de toilette en surface solide et une cabine de douche à porte battante.
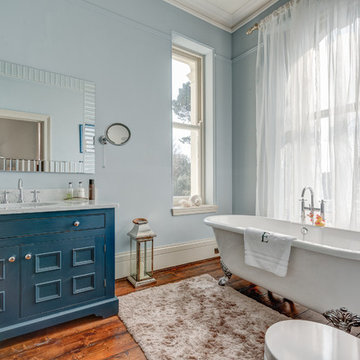
A bespoke wash basin unit and a period style roll-top bath complete this guest bathroom. Restored Victorian Villa by the Sea in South Devon. Colin Cadle Photography, Photo Styling Jan Cadle
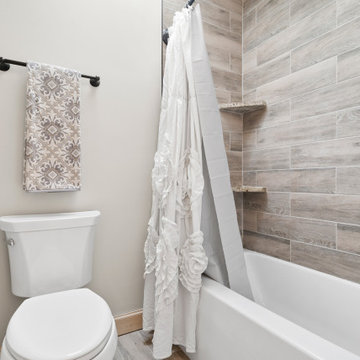
Inspiration pour une salle de bain rustique en bois vieilli de taille moyenne pour enfant avec un placard à porte affleurante, une baignoire posée, un combiné douche/baignoire, WC séparés, un carrelage gris, des carreaux de céramique, un mur gris, un sol en carrelage de céramique, un lavabo encastré, un plan de toilette en granite, un sol multicolore, une cabine de douche avec un rideau, un plan de toilette beige, meuble double vasque et meuble-lavabo encastré.
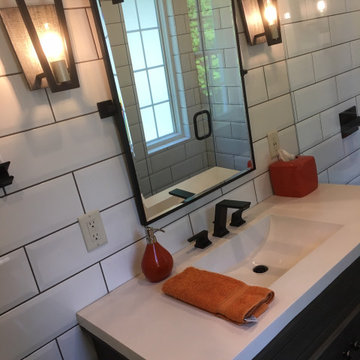
Bathroom Addition: Installed Daltile white beveled 4x16 subway tile floor to ceiling on 2 1/2 walls and worn looking Stonepeak 12x12 for the floor outside the shower and a matching 2x2 for inside the shower, selected the grout and the dark ceiling color to coordinate with the reclaimed wood of the vanity, all of the light fixtures, hardware and accessories have a modern feel to compliment the modern ambiance of the aviator plumbing fixtures and target inspired floating shower shelves and the light fixtures, vanity, concrete counter-top and the worn looking floor tile have an industrial/reclaimed giving the bathroom a sense of masculinity.
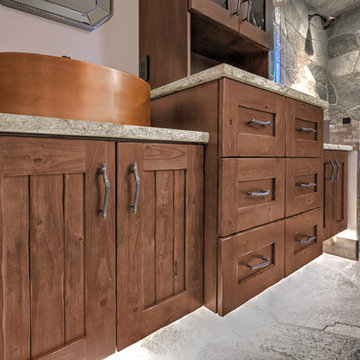
Double vanity with chiseled edge quartz counters and rustic pulls. Double custom steam shower shown.
Inspiration pour une salle de bain principale chalet en bois vieilli avec un placard à porte affleurante, une douche double, un carrelage multicolore, un carrelage de pierre, un mur blanc, un sol en ardoise, une vasque et un plan de toilette en quartz.
Inspiration pour une salle de bain principale chalet en bois vieilli avec un placard à porte affleurante, une douche double, un carrelage multicolore, un carrelage de pierre, un mur blanc, un sol en ardoise, une vasque et un plan de toilette en quartz.
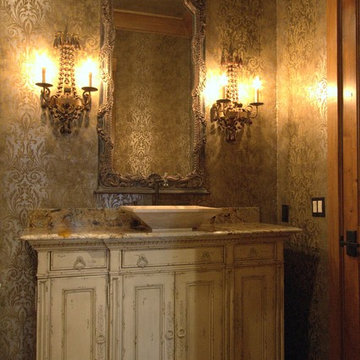
Exemple d'une salle d'eau montagne en bois vieilli de taille moyenne avec une vasque, un placard à porte affleurante, un plan de toilette en calcaire, un mur multicolore et un sol en bois brun.
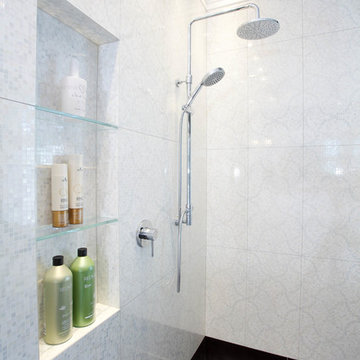
Jamie Cobel
Aménagement d'une grande salle de bain principale contemporaine en bois vieilli avec une vasque, un placard à porte affleurante, un plan de toilette en marbre, une baignoire indépendante, une douche d'angle, WC à poser, un carrelage blanc, des carreaux de porcelaine, un mur multicolore et un sol en carrelage de porcelaine.
Aménagement d'une grande salle de bain principale contemporaine en bois vieilli avec une vasque, un placard à porte affleurante, un plan de toilette en marbre, une baignoire indépendante, une douche d'angle, WC à poser, un carrelage blanc, des carreaux de porcelaine, un mur multicolore et un sol en carrelage de porcelaine.
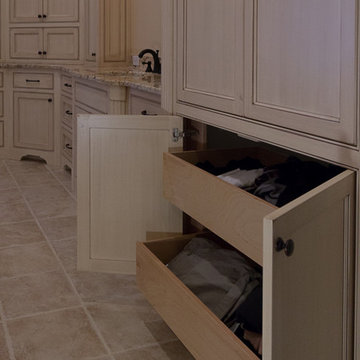
Check out these custom pull-outs that are great for storing linens and bathroom supplies.
Recessed panel, inset beaded with rich painted, glazed, dry brushed, rubbed through and distressed finish.
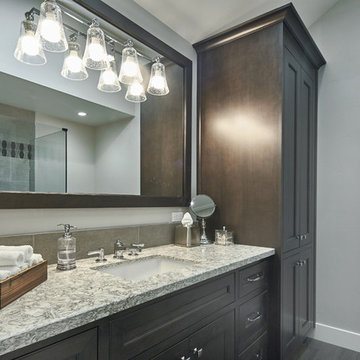
Mark Pinkerton, vi360 Photography
Inspiration pour une salle de bain chalet en bois vieilli de taille moyenne avec un placard à porte affleurante, WC séparés, un carrelage gris, des carreaux de porcelaine, un mur gris, un sol en carrelage de porcelaine, un lavabo encastré, un plan de toilette en quartz modifié, un sol marron, une cabine de douche à porte battante et un plan de toilette marron.
Inspiration pour une salle de bain chalet en bois vieilli de taille moyenne avec un placard à porte affleurante, WC séparés, un carrelage gris, des carreaux de porcelaine, un mur gris, un sol en carrelage de porcelaine, un lavabo encastré, un plan de toilette en quartz modifié, un sol marron, une cabine de douche à porte battante et un plan de toilette marron.
Idées déco de salles de bain en bois vieilli avec un placard à porte affleurante
3