Idées déco de salles de bain en bois vieilli avec un placard à porte shaker
Trier par :
Budget
Trier par:Populaires du jour
61 - 80 sur 969 photos
1 sur 3

Floor to ceiling marble creates a luxurious feel in this master bathroom designed by Tanya Pilling, owner of Authentic Homes.
Exemple d'une salle de bain principale en bois vieilli avec un placard à porte shaker, une baignoire d'angle, une douche ouverte, un carrelage beige, du carrelage en marbre, un sol en marbre, une vasque, un plan de toilette en marbre, un sol beige, aucune cabine, un plan de toilette marron, un banc de douche, meuble double vasque, meuble-lavabo encastré et un plafond décaissé.
Exemple d'une salle de bain principale en bois vieilli avec un placard à porte shaker, une baignoire d'angle, une douche ouverte, un carrelage beige, du carrelage en marbre, un sol en marbre, une vasque, un plan de toilette en marbre, un sol beige, aucune cabine, un plan de toilette marron, un banc de douche, meuble double vasque, meuble-lavabo encastré et un plafond décaissé.

The master bathroom features custom cabinetry made by hand with drawers that are enclosed around the plumbing. The large shower is made from carrera marble and marlow glossy tile in smoke. The carrera marble flooring features a wide basket weave patern with a smoky gray and black dot. The toilet is also upgraded to a bidet.
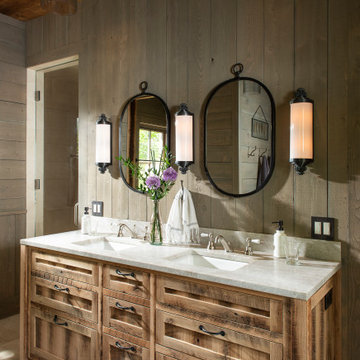
Réalisation d'une salle de bain principale chalet en bois vieilli avec un placard à porte shaker, un mur marron, un lavabo encastré, un sol beige et un plan de toilette gris.
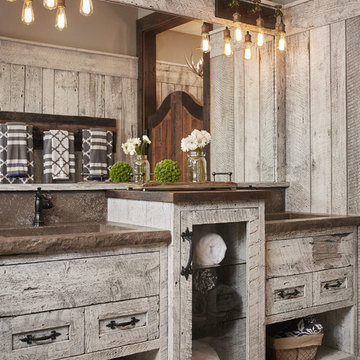
Infused with a rustic and natural flair, this master bathroom embraces the rich wood tones of reclaimed barnwood and a cohesive design with both functional workspace and exceptional storage.
Photo Credit: Ashley Avila

Réalisation d'une grande salle d'eau tradition en bois vieilli avec un placard à porte shaker, une douche ouverte, WC à poser, un carrelage blanc, un carrelage métro, un mur gris, un sol en carrelage de céramique, un plan de toilette en marbre et un lavabo encastré.

Aménagement d'une salle d'eau campagne en bois vieilli de taille moyenne avec un mur blanc, un sol en bois brun, un lavabo intégré, un sol marron, un plan de toilette en cuivre et un placard à porte shaker.

Main bath with custom shower doors, vanity, and mirrors. Heated floors and toto smart toilet.
Exemple d'une petite salle de bain principale tendance en bois vieilli avec un placard à porte shaker, une douche double, un bidet, un carrelage blanc, des carreaux de porcelaine, un mur blanc, un sol en carrelage de porcelaine, un lavabo encastré, un plan de toilette en quartz, un sol blanc, une cabine de douche à porte battante, un plan de toilette blanc, un banc de douche, meuble double vasque, meuble-lavabo encastré et un plafond en bois.
Exemple d'une petite salle de bain principale tendance en bois vieilli avec un placard à porte shaker, une douche double, un bidet, un carrelage blanc, des carreaux de porcelaine, un mur blanc, un sol en carrelage de porcelaine, un lavabo encastré, un plan de toilette en quartz, un sol blanc, une cabine de douche à porte battante, un plan de toilette blanc, un banc de douche, meuble double vasque, meuble-lavabo encastré et un plafond en bois.

DJK Custom Homes, Inc.
Idées déco pour une grande salle de bain principale campagne en bois vieilli avec un placard à porte shaker, une baignoire indépendante, un espace douche bain, WC séparés, un carrelage blanc, des carreaux de céramique, un mur gris, un sol en carrelage de céramique, un lavabo encastré, un plan de toilette en quartz modifié, un sol noir, une cabine de douche à porte battante et un plan de toilette blanc.
Idées déco pour une grande salle de bain principale campagne en bois vieilli avec un placard à porte shaker, une baignoire indépendante, un espace douche bain, WC séparés, un carrelage blanc, des carreaux de céramique, un mur gris, un sol en carrelage de céramique, un lavabo encastré, un plan de toilette en quartz modifié, un sol noir, une cabine de douche à porte battante et un plan de toilette blanc.

Architect: RRM Design | Photo by: Jim Bartsch | Built by Allen
This Houzz project features the wide array of bathroom projects that Allen Construction has built and, where noted, designed over the years.
Allen Kitchen & Bath - the company's design-build division - works with clients to design the kitchen of their dreams within a tightly controlled budget. We’re there for you every step of the way, from initial sketches through welcoming you into your newly upgraded space. Combining both design and construction experts on one team helps us to minimize both budget and timelines for our clients. And our six phase design process is just one part of why we consistently earn rave reviews year after year.
Learn more about our process and design team at: http://design.buildallen.com
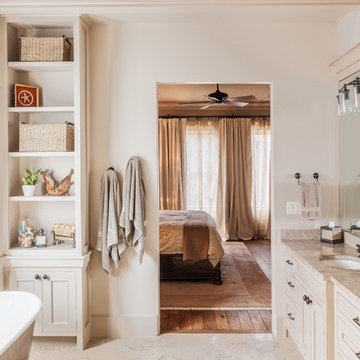
Benjamin Hill Photography
Idées déco pour une salle de bain principale campagne en bois vieilli avec un lavabo encastré, une baignoire indépendante, un placard à porte shaker, un mur blanc, un plan de toilette en granite, un sol beige et un plan de toilette beige.
Idées déco pour une salle de bain principale campagne en bois vieilli avec un lavabo encastré, une baignoire indépendante, un placard à porte shaker, un mur blanc, un plan de toilette en granite, un sol beige et un plan de toilette beige.
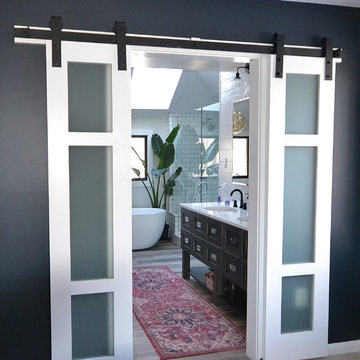
Master bath retreat with all the bells and whistles. This clients original master bath was cluttered and cramped. It was a large space but crowded with walls separating the area into many smaller spaces. We redesigned the bath removing walls, moving and replacing the window, and changing the configuration. Needing extra storage was another driving facture of this project. Using a custom vanity with all functional drawers, installing a full wall of linen cabinets with custom interior organizers for jewelry, shoes, etc., and installing an area of floating shelves and coat hooks added tons of great storage. A new spacious shower with double shower heads and an awesome tile design really makes a statement. This bathroom has it all.
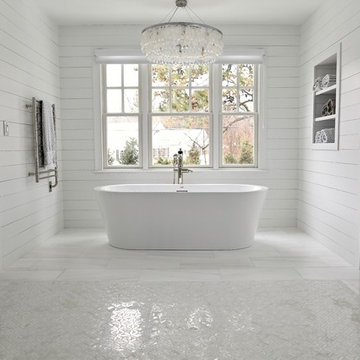
Aménagement d'une très grande salle de bain principale classique en bois vieilli avec un placard à porte shaker, une baignoire indépendante, un carrelage blanc, un mur blanc, un sol en marbre, un plan de toilette en marbre, un sol blanc et un plan de toilette blanc.

This master bedroom suite was designed and executed for our client’s vacation home. It offers a rustic, contemporary feel that fits right in with lake house living. Open to the master bedroom with views of the lake, we used warm rustic wood cabinetry, an expansive mirror with arched stone surround and a neutral quartz countertop to compliment the natural feel of the home. The walk-in, frameless glass shower features a stone floor, quartz topped shower seat and niches, with oil rubbed bronze fixtures. The bedroom was outfitted with a natural stone fireplace mirroring the stone used in the bathroom and includes a rustic wood mantle. To add interest to the bedroom ceiling a tray was added and fit with rustic wood planks.

Full Home Renovation and Addition. Industrial Artist Style.
We removed most of the walls in the existing house and create a bridge to the addition over the detached garage. We created an very open floor plan which is industrial and cozy. Both bathrooms and the first floor have cement floors with a specialty stain, and a radiant heat system. We installed a custom kitchen, custom barn doors, custom furniture, all new windows and exterior doors. We loved the rawness of the beams and added corrugated tin in a few areas to the ceiling. We applied American Clay to many walls, and installed metal stairs. This was a fun project and we had a blast!
Tom Queally Photography
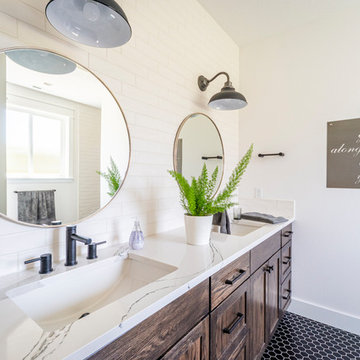
The original ranch style home was built in 1962 by the homeowner’s father. She grew up in this home; now her and her husband are only the second owners of the home. The existing foundation and a few exterior walls were retained with approximately 800 square feet added to the footprint along with a single garage to the existing two-car garage. The footprint of the home is almost the same with every room expanded. All the rooms are in their original locations; the kitchen window is in the same spot just bigger as well. The homeowners wanted a more open, updated craftsman feel to this ranch style childhood home. The once 8-foot ceilings were made into 9-foot ceilings with a vaulted common area. The kitchen was opened up and there is now a gorgeous 5 foot by 9 and a half foot Cambria Brittanicca slab quartz island.

Idée de décoration pour une grande salle de bain principale design en bois vieilli avec un placard à porte shaker, une baignoire posée, une douche d'angle, WC séparés, un carrelage blanc, un carrelage métro, un mur gris, un sol en carrelage de porcelaine, une vasque, un plan de toilette en quartz, un sol noir, une cabine de douche à porte battante et un plan de toilette blanc.

The master bathroom is the perfect combination of glamour and functionality. The contemporary lighting fixture, as well as the mirror sconces, light the room. His and her vessel sinks on a granite countertop allow for ample space. Hand treated cabinets line the wall underneath the counter gives plenty of storage. The metallic glass tiling above the tub shimmer in the light giving a glamorous hue to the room.

https://www.christiantorres.com/
Www.cabinetplant.com
Cette photo montre une salle de bain principale chic en bois vieilli de taille moyenne avec un placard à porte shaker, une baignoire encastrée, un combiné douche/baignoire, WC à poser, un carrelage blanc, du carrelage en marbre, un mur gris, un sol en marbre, une vasque, un plan de toilette en marbre, un sol blanc, aucune cabine et un plan de toilette blanc.
Cette photo montre une salle de bain principale chic en bois vieilli de taille moyenne avec un placard à porte shaker, une baignoire encastrée, un combiné douche/baignoire, WC à poser, un carrelage blanc, du carrelage en marbre, un mur gris, un sol en marbre, une vasque, un plan de toilette en marbre, un sol blanc, aucune cabine et un plan de toilette blanc.
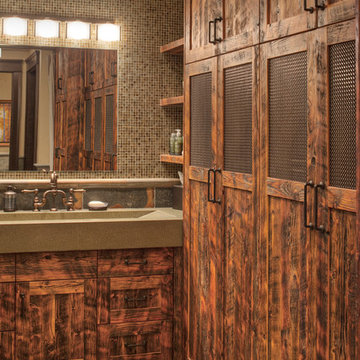
Réalisation d'une salle de bain principale chalet en bois vieilli de taille moyenne avec un placard à porte shaker, un carrelage multicolore, mosaïque, un mur beige et un lavabo intégré.
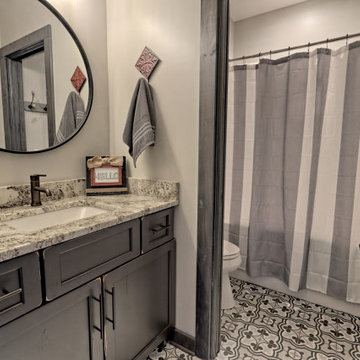
This gorgeous lake home sits right on the water's edge. It features a harmonious blend of rustic and and modern elements, including a rough-sawn pine floor, gray stained cabinetry, and accents of shiplap and tongue and groove throughout.
Idées déco de salles de bain en bois vieilli avec un placard à porte shaker
4