Idées déco de salles de bain en bois vieilli avec un plan de toilette en granite
Trier par :
Budget
Trier par:Populaires du jour
81 - 100 sur 1 724 photos
1 sur 3
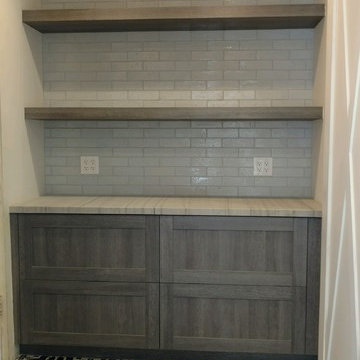
Exemple d'une salle de bain industrielle en bois vieilli de taille moyenne avec un placard à porte shaker, WC à poser, un mur gris, un sol en carrelage de céramique, un lavabo suspendu, un carrelage gris, un carrelage métro, un plan de toilette en granite, un sol multicolore et un plan de toilette gris.
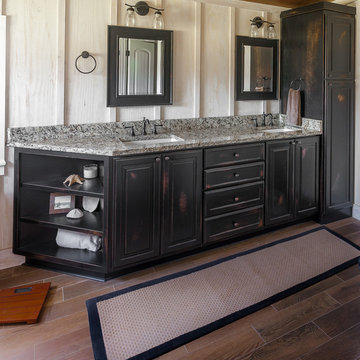
Inspiration pour une salle de bain chalet en bois vieilli avec un placard à porte shaker, un mur blanc et un plan de toilette en granite.
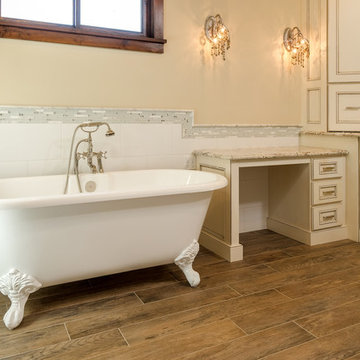
Shutter Avenue Photography
Idées déco pour une grande salle de bain principale montagne en bois vieilli avec un placard avec porte à panneau encastré, une baignoire indépendante, WC séparés, un carrelage gris, un carrelage blanc, des carreaux en allumettes, un mur beige, un sol en bois brun et un plan de toilette en granite.
Idées déco pour une grande salle de bain principale montagne en bois vieilli avec un placard avec porte à panneau encastré, une baignoire indépendante, WC séparés, un carrelage gris, un carrelage blanc, des carreaux en allumettes, un mur beige, un sol en bois brun et un plan de toilette en granite.
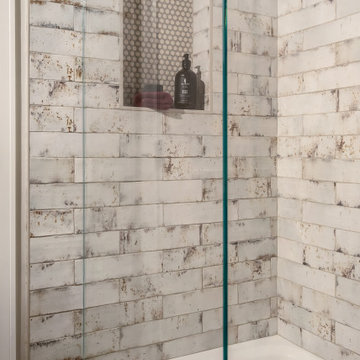
When a large family renovated a home nestled in the foothills of the Santa Cruz mountains, all bathrooms received dazzling upgrades, but in a family of three boys and only one girl, the boys must have their own space. This rustic styled bathroom feels like it is part of a fun bunkhouse in the West.
We used a beautiful bleached oak for a vanity that sits on top of a multi colored pebbled floor. The swirling iridescent granite counter top looks like a mineral vein one might see in the mountains of Wyoming. We used a rusted-look porcelain tile in the shower for added earthy texture. Black plumbing fixtures and a urinal—a request from all the boys in the family—make this the ultimate rough and tumble rugged bathroom.
Photos by: Bernardo Grijalva

Powder room with patterned cement tile floors, custom shower doors, Slate wood stain vanity, toto toilet, wood and iron display tower.
Cette image montre une petite salle de bain design en bois vieilli avec un placard avec porte à panneau encastré, une douche double, un bidet, un carrelage gris, un carrelage métro, un mur beige, un sol en carrelage de porcelaine, un lavabo encastré, un plan de toilette en granite, un sol gris, une cabine de douche à porte battante, un plan de toilette multicolore, une niche, meuble simple vasque, meuble-lavabo sur pied et un plafond en bois.
Cette image montre une petite salle de bain design en bois vieilli avec un placard avec porte à panneau encastré, une douche double, un bidet, un carrelage gris, un carrelage métro, un mur beige, un sol en carrelage de porcelaine, un lavabo encastré, un plan de toilette en granite, un sol gris, une cabine de douche à porte battante, un plan de toilette multicolore, une niche, meuble simple vasque, meuble-lavabo sur pied et un plafond en bois.
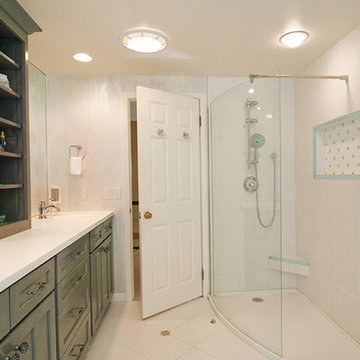
Réalisation d'une salle de bain principale design en bois vieilli de taille moyenne avec un placard avec porte à panneau encastré, une douche ouverte, un carrelage blanc, un mur blanc, un sol en calcaire, un lavabo intégré et un plan de toilette en granite.
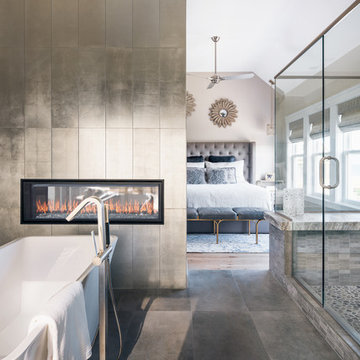
Charles Aydlett Photography
Idées déco pour une grande salle de bain principale moderne en bois vieilli avec un placard à porte plane, une baignoire indépendante, une douche double, WC à poser, un carrelage blanc, des carreaux de céramique, un mur beige, un sol en carrelage de céramique, un lavabo encastré, un plan de toilette en granite, un sol gris et une cabine de douche à porte battante.
Idées déco pour une grande salle de bain principale moderne en bois vieilli avec un placard à porte plane, une baignoire indépendante, une douche double, WC à poser, un carrelage blanc, des carreaux de céramique, un mur beige, un sol en carrelage de céramique, un lavabo encastré, un plan de toilette en granite, un sol gris et une cabine de douche à porte battante.

Kurtis Miller Photography, kmpics.com
Stone tile, Glass shower doors, rain shower, distressed cabinets.
Idée de décoration pour une petite salle de bain principale chalet en bois vieilli avec un placard avec porte à panneau encastré, une baignoire posée, un combiné douche/baignoire, WC séparés, un carrelage multicolore, un carrelage de pierre, un mur gris, parquet peint, un lavabo posé, un plan de toilette en granite, un sol marron et une cabine de douche à porte battante.
Idée de décoration pour une petite salle de bain principale chalet en bois vieilli avec un placard avec porte à panneau encastré, une baignoire posée, un combiné douche/baignoire, WC séparés, un carrelage multicolore, un carrelage de pierre, un mur gris, parquet peint, un lavabo posé, un plan de toilette en granite, un sol marron et une cabine de douche à porte battante.
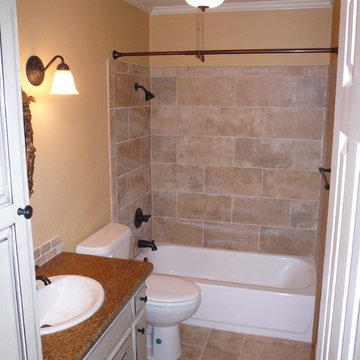
Cette image montre une salle de bain traditionnelle en bois vieilli de taille moyenne pour enfant avec un lavabo posé, un placard avec porte à panneau surélevé, un plan de toilette en granite, une baignoire en alcôve, un combiné douche/baignoire, WC séparés, un carrelage beige, un carrelage de pierre, un mur beige et un sol en travertin.
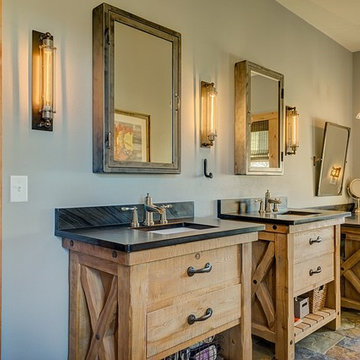
Exemple d'une grande salle de bain principale nature en bois vieilli avec un placard à porte plane, une baignoire en alcôve, une douche à l'italienne, un carrelage noir, des dalles de pierre, un mur gris, un sol en ardoise, un lavabo encastré et un plan de toilette en granite.
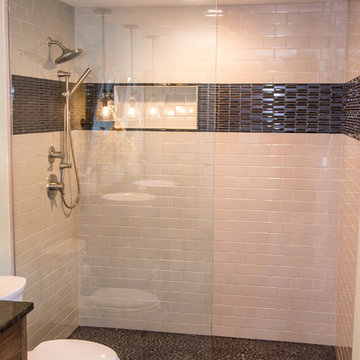
Many families ponder the idea of adding extra living space for a few years before they are actually ready to remodel. Then, all-of-the sudden, something will happen that makes them realize that they can’t wait any longer. In the case of this remodeling story, it was the snowstorm of 2016 that spurred the homeowners into action. As the family was stuck in the house with nowhere to go, they longed for more space. The parents longed for a getaway spot for themselves that could also double as a hangout area for the kids and their friends. As they considered their options, there was one clear choice…to renovate the detached garage.
The detached garage previously functioned as a workshop and storage room and offered plenty of square footage to create a family room, kitchenette, and full bath. It’s location right beside the outdoor kitchen made it an ideal spot for entertaining and provided an easily accessible bathroom during the summertime. Even the canine family members get to enjoy it as they have their own personal entrance, through a bathroom doggie door.
Our design team listened carefully to our client’s wishes to create a space that had a modern rustic feel and found selections that fit their aesthetic perfectly. To set the tone, Blackstone Oak luxury vinyl plank flooring was installed throughout. The kitchenette area features Maple Shaker style cabinets in a pecan shell stain, Uba Tuba granite countertops, and an eye-catching amber glass and antique bronze pulley sconce. Rather than use just an ordinary door for the bathroom entry, a gorgeous Knotty Alder barn door creates a stunning focal point of the room.
The fantastic selections continue in the full bath. A reclaimed wood double vanity with a gray washed pine finish anchors the room. White, semi-recessed sinks with chrome faucets add some contemporary accents, while the glass and oil-rubbed bronze mini pendant lights are a balance between both rustic and modern. The design called for taking the shower tile to the ceiling and it really paid off. A sliced pebble tile floor in the shower is curbed with Uba Tuba granite, creating a clean line and another accent detail.
The new multi-functional space looks like a natural extension of their home, with its matching exterior lights, new windows, doors, and sliders. And with winter approaching and snow on the way, this family is ready to hunker down and ride out the storm in comfort and warmth. When summer arrives, they have a designated bathroom for outdoor entertaining and a wonderful area for guests to hang out.
It was a pleasure to create this beautiful remodel for our clients and we hope that they continue to enjoy it for many years to come.
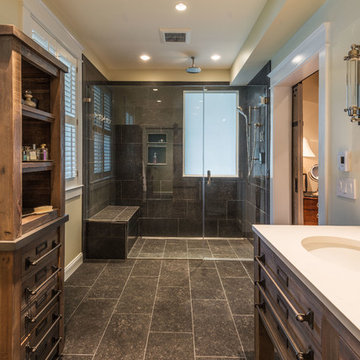
Dimitri Ganas - PhotographybyDimitri.net
Aménagement d'une grande salle de bain principale campagne en bois vieilli avec un placard avec porte à panneau encastré, une douche ouverte, un carrelage marron, des carreaux de céramique, un mur beige, un sol en carrelage de céramique, un lavabo encastré, un plan de toilette en granite et une cabine de douche à porte battante.
Aménagement d'une grande salle de bain principale campagne en bois vieilli avec un placard avec porte à panneau encastré, une douche ouverte, un carrelage marron, des carreaux de céramique, un mur beige, un sol en carrelage de céramique, un lavabo encastré, un plan de toilette en granite et une cabine de douche à porte battante.
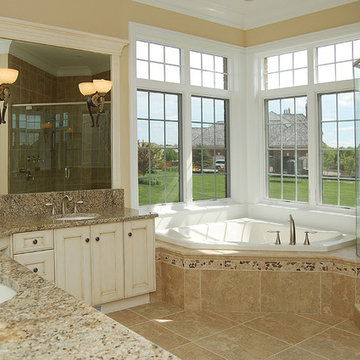
Master Bath at Entry
Stone Tops
24 x 24 Limestone Tiles
Réalisation d'une grande salle de bain principale tradition en bois vieilli avec un placard avec porte à panneau encastré, une baignoire d'angle, une douche d'angle, un carrelage beige, un carrelage de pierre, un mur beige, un sol en travertin, un lavabo posé, un plan de toilette en granite, un sol beige, une cabine de douche à porte battante et un plan de toilette beige.
Réalisation d'une grande salle de bain principale tradition en bois vieilli avec un placard avec porte à panneau encastré, une baignoire d'angle, une douche d'angle, un carrelage beige, un carrelage de pierre, un mur beige, un sol en travertin, un lavabo posé, un plan de toilette en granite, un sol beige, une cabine de douche à porte battante et un plan de toilette beige.
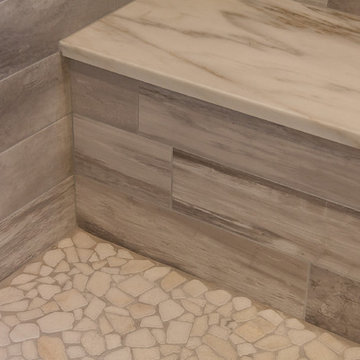
Juli
Exemple d'une très grande salle de bain principale tendance en bois vieilli avec un placard à porte plane, une baignoire indépendante, une douche ouverte, un carrelage beige, des carreaux de céramique, un mur gris, un sol en bois brun, un lavabo encastré et un plan de toilette en granite.
Exemple d'une très grande salle de bain principale tendance en bois vieilli avec un placard à porte plane, une baignoire indépendante, une douche ouverte, un carrelage beige, des carreaux de céramique, un mur gris, un sol en bois brun, un lavabo encastré et un plan de toilette en granite.
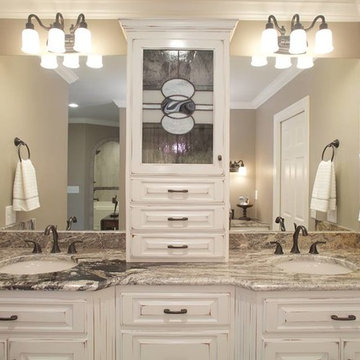
Villa Photography
Exemple d'une grande salle de bain principale chic en bois vieilli avec un placard avec porte à panneau surélevé, un mur gris, un lavabo encastré et un plan de toilette en granite.
Exemple d'une grande salle de bain principale chic en bois vieilli avec un placard avec porte à panneau surélevé, un mur gris, un lavabo encastré et un plan de toilette en granite.
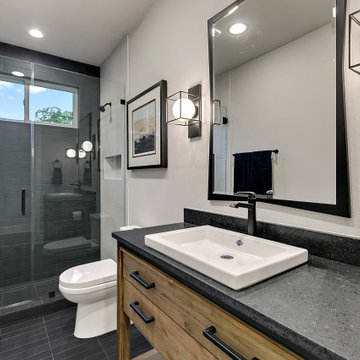
Exemple d'une douche en alcôve tendance en bois vieilli avec un carrelage gris, des carreaux de porcelaine, un mur gris, un sol en carrelage de porcelaine, une vasque, un plan de toilette en granite, un sol beige, une cabine de douche à porte battante, un plan de toilette noir, meuble simple vasque et meuble-lavabo sur pied.
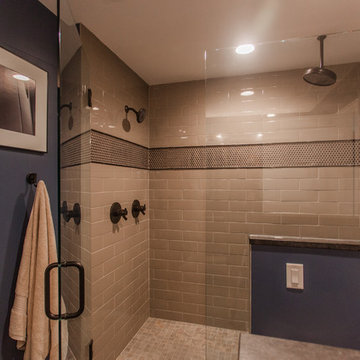
Kyle Cannon
Exemple d'une grande salle de bain principale chic en bois vieilli avec un placard à porte plane, une douche d'angle, WC à poser, un carrelage beige, un carrelage métro, un mur bleu, un sol en carrelage de céramique, un lavabo posé, un plan de toilette en granite, un sol marron, une cabine de douche à porte battante et un plan de toilette marron.
Exemple d'une grande salle de bain principale chic en bois vieilli avec un placard à porte plane, une douche d'angle, WC à poser, un carrelage beige, un carrelage métro, un mur bleu, un sol en carrelage de céramique, un lavabo posé, un plan de toilette en granite, un sol marron, une cabine de douche à porte battante et un plan de toilette marron.
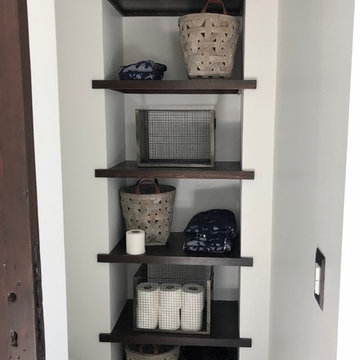
Organzing with baskets and farmhouse style mesh wire containers keep this East Cobb bathroom looking fresh.
Idée de décoration pour une salle de bain principale champêtre en bois vieilli de taille moyenne avec un placard en trompe-l'oeil, une baignoire indépendante, une douche d'angle, WC à poser, un carrelage beige, des carreaux de porcelaine, un mur beige, un sol en marbre, un plan vasque, un plan de toilette en granite, un sol beige et une cabine de douche à porte battante.
Idée de décoration pour une salle de bain principale champêtre en bois vieilli de taille moyenne avec un placard en trompe-l'oeil, une baignoire indépendante, une douche d'angle, WC à poser, un carrelage beige, des carreaux de porcelaine, un mur beige, un sol en marbre, un plan vasque, un plan de toilette en granite, un sol beige et une cabine de douche à porte battante.
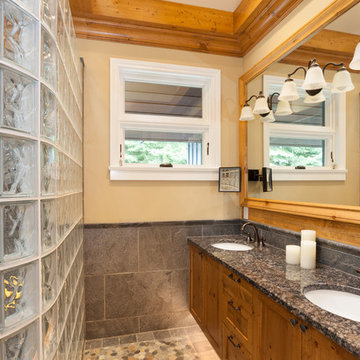
Kristen McGaughey Photography
Cette image montre une salle de bain principale chalet en bois vieilli de taille moyenne avec un placard à porte shaker, un espace douche bain, WC séparés, un carrelage gris, du carrelage en ardoise, un mur beige, un sol en galet, un lavabo encastré et un plan de toilette en granite.
Cette image montre une salle de bain principale chalet en bois vieilli de taille moyenne avec un placard à porte shaker, un espace douche bain, WC séparés, un carrelage gris, du carrelage en ardoise, un mur beige, un sol en galet, un lavabo encastré et un plan de toilette en granite.
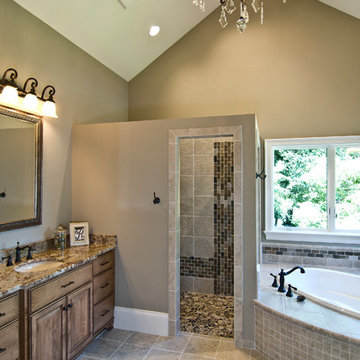
Idées déco pour une grande salle de bain principale classique en bois vieilli avec un placard avec porte à panneau surélevé, une baignoire posée, une douche à l'italienne, WC séparés, un carrelage marron, des dalles de pierre, un mur marron, un sol en carrelage de céramique, un lavabo encastré, un plan de toilette en granite, un sol beige et aucune cabine.
Idées déco de salles de bain en bois vieilli avec un plan de toilette en granite
5