Idées déco de salles de bain en bois vieilli avec un plan de toilette en marbre
Trier par :
Budget
Trier par:Populaires du jour
81 - 100 sur 1 310 photos
1 sur 3

The design of the cabin began with the client’s discovery of an old mirror which had once been part of a hall tree. Painted In a rustic white finish, the orange pine walls of the cabin were painted by the homeowners on hand using a sock and rubbing paint with a light hand so that the knots would show clearly and you would achieve the look of a lime-washed wall. A custom vanity was fashioned to match the details on the antique mirror and a textured iron vessel sink sits atop. Polished nickel faucets, cast iron tub, and old fashioned toilet are from Herbeau. The antique French Iron bed was located on line and brought in from California. The peeling paint shows the layers of age with French blue, white and rust tones peeking through. An iron chandelier adorned with Strauss crystal and created by Schonbek hangs from the ceiling and matching sconces are fastened into the mirror.
Designed by Melodie Durham of Durham Designs & Consulting, LLC.
Photo by Livengood Photographs [www.livengoodphotographs.com/design].

Exemple d'une petite salle de bain tendance en bois vieilli pour enfant avec un placard à porte plane, une baignoire indépendante, un combiné douche/baignoire, WC séparés, un carrelage blanc, des carreaux de céramique, un mur blanc, carreaux de ciment au sol, une vasque, un plan de toilette en marbre, un sol blanc, une cabine de douche à porte coulissante, un plan de toilette gris, meuble simple vasque et meuble-lavabo sur pied.
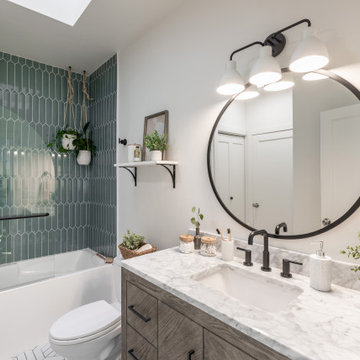
Cette image montre une salle d'eau design en bois vieilli de taille moyenne avec un placard à porte plane, une baignoire en alcôve, un combiné douche/baignoire, WC séparés, un carrelage vert, des carreaux de porcelaine, un mur blanc, un sol en carrelage de porcelaine, un lavabo encastré, un plan de toilette en marbre, un sol blanc, aucune cabine, un plan de toilette blanc, meuble simple vasque et meuble-lavabo sur pied.
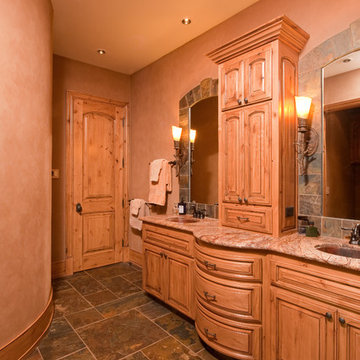
Steven Paul Whitsitt Photography
Cette photo montre une salle de bain principale montagne en bois vieilli avec un lavabo encastré, un placard avec porte à panneau surélevé, un plan de toilette en marbre, WC à poser, un carrelage marron, un carrelage de pierre, un mur marron et un sol en ardoise.
Cette photo montre une salle de bain principale montagne en bois vieilli avec un lavabo encastré, un placard avec porte à panneau surélevé, un plan de toilette en marbre, WC à poser, un carrelage marron, un carrelage de pierre, un mur marron et un sol en ardoise.
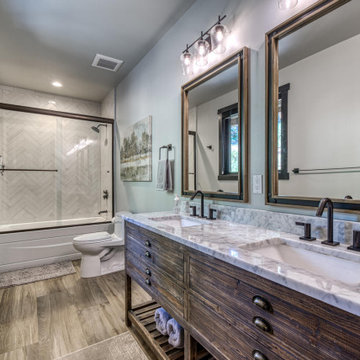
Aménagement d'une salle de bain montagne en bois vieilli avec un placard en trompe-l'oeil, un combiné douche/baignoire, WC à poser, un carrelage blanc, des carreaux de céramique, un mur gris, un sol en carrelage de céramique, un lavabo encastré, un plan de toilette en marbre, un sol gris, une cabine de douche à porte coulissante, un plan de toilette blanc, meuble double vasque et meuble-lavabo sur pied.
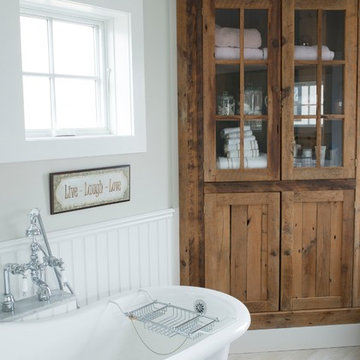
Stacy Bass Photography
Cette photo montre une salle de bain principale bord de mer en bois vieilli de taille moyenne avec une baignoire sur pieds, un mur beige, un sol en carrelage de porcelaine, un plan de toilette en marbre, un sol beige et un placard à porte shaker.
Cette photo montre une salle de bain principale bord de mer en bois vieilli de taille moyenne avec une baignoire sur pieds, un mur beige, un sol en carrelage de porcelaine, un plan de toilette en marbre, un sol beige et un placard à porte shaker.
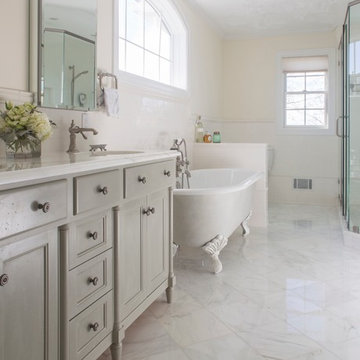
This master bathroom was designed to have a french country feeling while accommodating the conveniences of modern day living. I designed the vanity to look like a piece of furniture and had it painted in an old-world milk paint finish. The clawfoot tub has an antiqued glaze finish on the exterior and the clawfeet were highlighted with the antique glaze. The arched medicine cabinets relate to the arched window over the tub
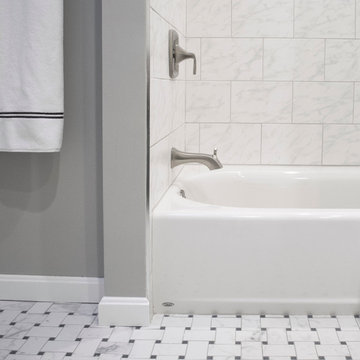
The marble look porcelain tiled shower walls and the basket weave floor tile complement the White marble vanity top and gray stained wood cabinetry.
Classic contemporary styling and attention to detail make this double duty bathroom a sophisticated but functional space for the family's two young children as well as guests. Removing a wall and expanding into a closet allowed the additional space needed for a double vanity and generous room in front of the combined tub/shower. HAVEN design+building llc
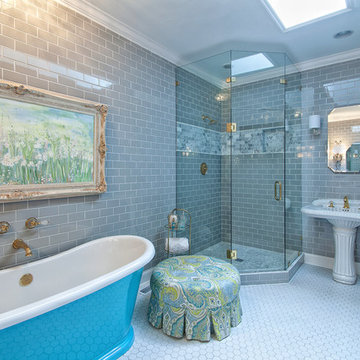
Aménagement d'une salle de bain principale classique en bois vieilli de taille moyenne avec un placard à porte shaker, une baignoire indépendante, une douche d'angle, un carrelage gris, un carrelage métro, un mur gris, un sol en carrelage de porcelaine, un lavabo encastré et un plan de toilette en marbre.
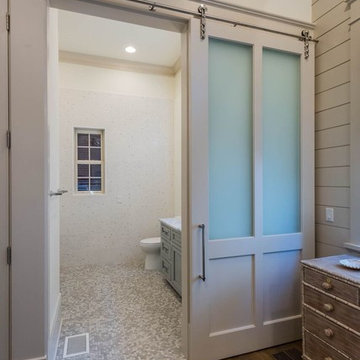
Cette photo montre une salle d'eau chic en bois vieilli de taille moyenne avec un placard à porte affleurante, WC à poser, un carrelage gris, un carrelage blanc, un carrelage en pâte de verre, un mur blanc, un sol en galet, un lavabo encastré et un plan de toilette en marbre.
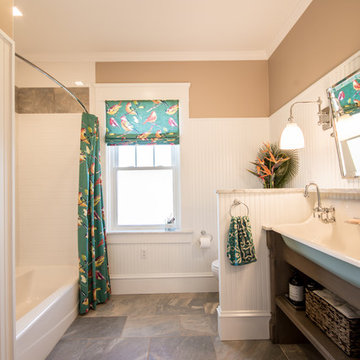
Complete Hall Bath Remodel Designed by Interior Designer Nathan J. Reynolds.
phone: (508) 837 - 3972
email: nathan@insperiors.com
www.insperiors.com
Photography Courtesy of © 2015 C. Shaw Photography.

This master bathroom was a challenge. It is so TINY and there was no room to expand it in any direction. So I did all the walls in glass tile (top to bottom) to actually keep it less busy with broken up lines. When you walk into this bathroom it's like walking into a jewerly box. It's stunning and it feels so much bigger too...We added a corner cabinet for more storage and that helped.
The kitchen was entirely enclosed and we opened it up and did the columns in stone to match other elements of the house.
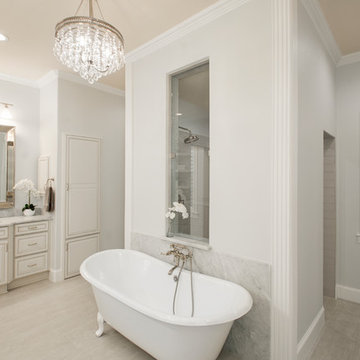
The clients wanted to turn their bathroom into a luxurious master suite. They liked the location of the tub and shower, so we kept the layout of the bathroom the same. We removed the wall paper and all finishes, fixtures and existing mirrors and started over.
Atrium Marte Perla porcelain flooring was installed which is tougher, more scratch resistant than other varieties, and more durable and resistant to stains. We added a beautiful Victoria+Albert Radford freestanding tub with a beautiful brushed nickel crystal chandelier above it. His and hers vanities were reconfigured with 'Lehigh' Quality Cabinets finished in Chiffon with Tuscan glaze with Venus White Marble counter tops. Two beautiful Restoration Hardware Ventian Beaded mirrors now mirrored each other across the bathroom, separated by the open corner display shelves for knickknacks and keepsakes. The shower remained the same footprint with two entrances but the window overlooking the bathtub changed sizes and directions. We lined the shower floor with a more contemporary Dolomite Terra Marine Marble Mosaic tile, surrounded by gray glossy ceramic tiles on the walls. The polished nickel hardware finished it off beautifully!
Design/Remodel by Hatfield Builders & Remodelers | Photography by Versatile Imaging
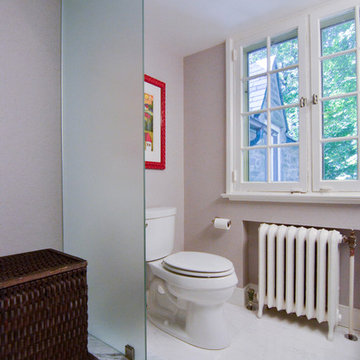
A frosted glass partition separates the toilet area from the rest of the bathroom for some added privacy.
Exemple d'une grande douche en alcôve principale chic en bois vieilli avec un lavabo encastré, un placard à porte shaker, un plan de toilette en marbre, une baignoire indépendante, WC séparés, un carrelage beige, un carrelage de pierre, un mur beige et un sol en marbre.
Exemple d'une grande douche en alcôve principale chic en bois vieilli avec un lavabo encastré, un placard à porte shaker, un plan de toilette en marbre, une baignoire indépendante, WC séparés, un carrelage beige, un carrelage de pierre, un mur beige et un sol en marbre.
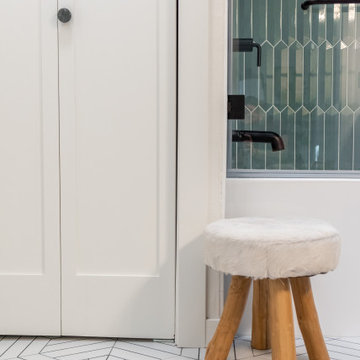
Inspiration pour une salle d'eau design en bois vieilli de taille moyenne avec un placard à porte plane, une baignoire en alcôve, un combiné douche/baignoire, WC séparés, un carrelage vert, des carreaux de porcelaine, un mur blanc, un sol en carrelage de porcelaine, un lavabo encastré, un plan de toilette en marbre, un sol blanc, aucune cabine, un plan de toilette blanc, meuble simple vasque et meuble-lavabo sur pied.
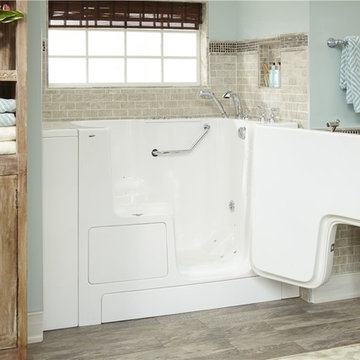
Walk-in Spa bathtubs made with an eco-friendly non-porous polymer for a no-chemical clean. Heated air system is infused into the water to keep your bath warm.
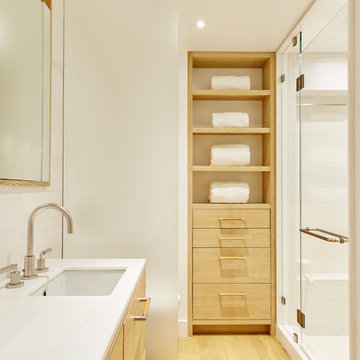
Marius Chira Photography
Cette image montre une douche en alcôve principale design en bois vieilli de taille moyenne avec un placard à porte plane, WC à poser, un carrelage blanc, du carrelage en marbre, un mur blanc, parquet clair, un lavabo encastré et un plan de toilette en marbre.
Cette image montre une douche en alcôve principale design en bois vieilli de taille moyenne avec un placard à porte plane, WC à poser, un carrelage blanc, du carrelage en marbre, un mur blanc, parquet clair, un lavabo encastré et un plan de toilette en marbre.
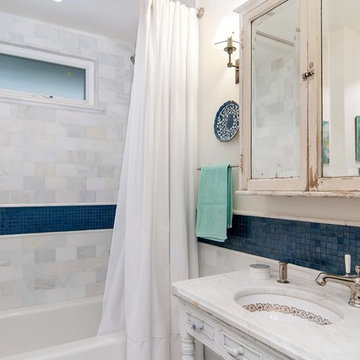
Full Guest bath shows distressed medicine cabinet, blue glass tile on white marble field, and a painted "found" sink retrofitted into a vintage marble countertop
Photo by Preview First
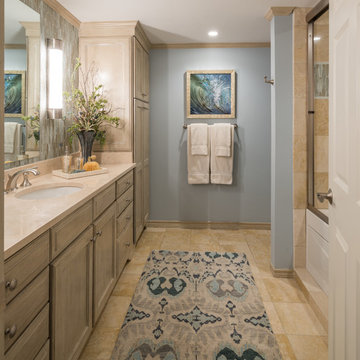
GUEST BATH- Interior Design by Dona Rosene Interiors; Faux Finish on Cabinets by HoldenArt Studio. Photography by Michael Hunter
Inspiration pour une grande salle de bain traditionnelle en bois vieilli avec un placard avec porte à panneau encastré, une baignoire en alcôve, un combiné douche/baignoire, WC à poser, un carrelage beige, un carrelage de pierre, un mur bleu, un sol en marbre, un lavabo encastré et un plan de toilette en marbre.
Inspiration pour une grande salle de bain traditionnelle en bois vieilli avec un placard avec porte à panneau encastré, une baignoire en alcôve, un combiné douche/baignoire, WC à poser, un carrelage beige, un carrelage de pierre, un mur bleu, un sol en marbre, un lavabo encastré et un plan de toilette en marbre.
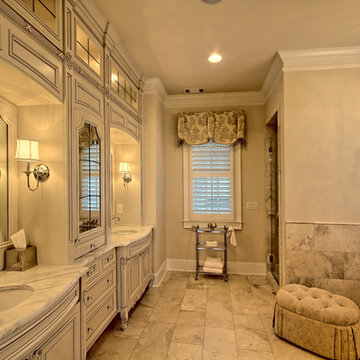
Idées déco pour une grande salle de bain principale classique en bois vieilli avec un placard avec porte à panneau encastré, une baignoire indépendante, des carreaux de porcelaine, un mur beige, un sol en carrelage de porcelaine, un lavabo encastré et un plan de toilette en marbre.
Idées déco de salles de bain en bois vieilli avec un plan de toilette en marbre
5