Idées déco de salles de bain en bois vieilli avec un sol beige
Trier par :
Budget
Trier par:Populaires du jour
161 - 180 sur 629 photos
1 sur 3
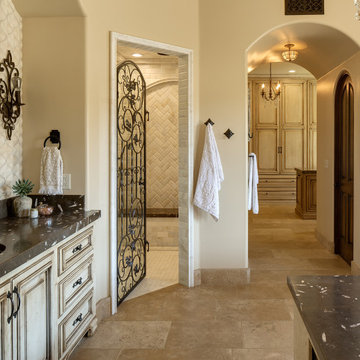
Idées déco pour une grande salle de bain principale sud-ouest américain en bois vieilli avec un placard avec porte à panneau surélevé, une baignoire posée, un espace douche bain, un carrelage beige, des carreaux de céramique, un mur beige, un sol en calcaire, un lavabo posé, un plan de toilette en marbre, un sol beige, une cabine de douche à porte battante, un plan de toilette noir, des toilettes cachées, meuble simple vasque et meuble-lavabo encastré.
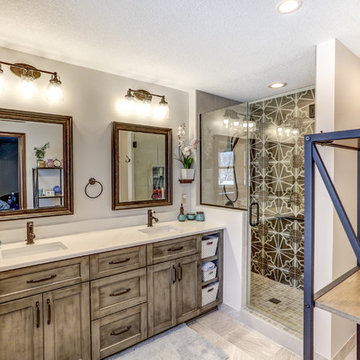
Master bathroom with dual sink vanity.
Aménagement d'une salle de bain principale classique en bois vieilli de taille moyenne avec une douche d'angle, WC à poser, un carrelage multicolore, un lavabo encastré, une cabine de douche à porte battante, un placard à porte shaker, un mur beige, un sol en carrelage de porcelaine, un sol beige et un plan de toilette beige.
Aménagement d'une salle de bain principale classique en bois vieilli de taille moyenne avec une douche d'angle, WC à poser, un carrelage multicolore, un lavabo encastré, une cabine de douche à porte battante, un placard à porte shaker, un mur beige, un sol en carrelage de porcelaine, un sol beige et un plan de toilette beige.
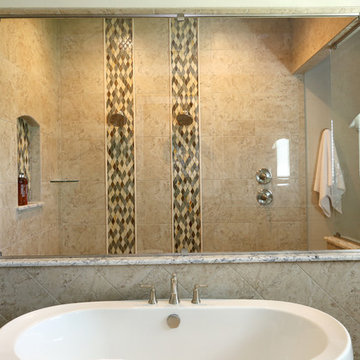
Exemple d'une grande salle de bain principale chic en bois vieilli avec un placard avec porte à panneau surélevé, une baignoire indépendante, une douche double, WC séparés, un carrelage beige, des carreaux de céramique, un mur beige, un sol en carrelage de porcelaine, un lavabo encastré, un plan de toilette en granite, un sol beige et aucune cabine.
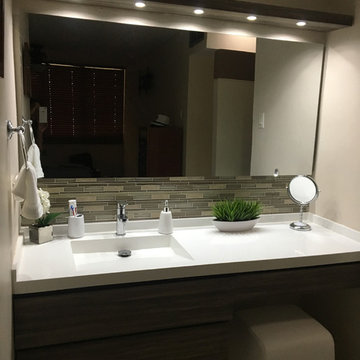
Cette image montre une petite salle de bain principale design en bois vieilli avec un placard à porte plane, une douche ouverte, WC à poser, un carrelage multicolore, mosaïque, un mur beige, un sol en carrelage de porcelaine, un lavabo intégré, un plan de toilette en quartz modifié, un sol beige, aucune cabine et un plan de toilette blanc.
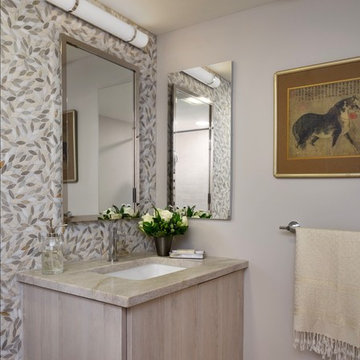
Lori Hamilton Photography
Aménagement d'une petite salle de bain contemporaine en bois vieilli avec un placard à porte plane, une baignoire en alcôve, un combiné douche/baignoire, WC séparés, un carrelage multicolore, du carrelage en marbre, un mur gris, un sol en marbre, un lavabo encastré, un plan de toilette en quartz, un sol beige et une cabine de douche avec un rideau.
Aménagement d'une petite salle de bain contemporaine en bois vieilli avec un placard à porte plane, une baignoire en alcôve, un combiné douche/baignoire, WC séparés, un carrelage multicolore, du carrelage en marbre, un mur gris, un sol en marbre, un lavabo encastré, un plan de toilette en quartz, un sol beige et une cabine de douche avec un rideau.
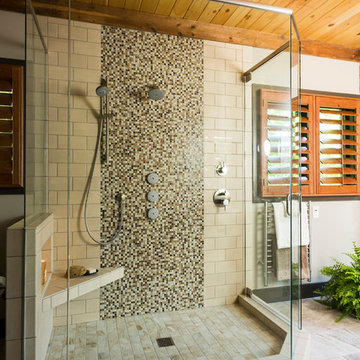
Exemple d'une grande salle de bain principale montagne en bois vieilli avec un placard à porte shaker, une baignoire indépendante, un carrelage de pierre, un mur beige, un sol en carrelage de porcelaine, un lavabo encastré, un plan de toilette en quartz, un sol beige, une cabine de douche à porte battante et une douche ouverte.

An unexpected mix of stone surfaces gives the large, tradition Master Bathroom an air of permanence and elegance. This showcase bathrooms created with an experimental blend of numerous stones- all in the marble and limestone families, by mixing the warmth and the cool tones naturally. The creamy Limestone countertops fill the design and brings warmth and cheer to it. A serpentine mosaic on the adjacent wall runs above the edge of the oval tub. Although the mix of white, gray and gold might seem unusual, the finish effect is one of the turn-of-the-century European elegance.

If the exterior of a house is its face the interior is its heart.
The house designed in the hacienda style was missing the matching interior.
We created a wonderful combination of Spanish color scheme and materials with amazing distressed wood rustic vanity and wrought iron fixtures.
The floors are made of 4 different sized chiseled edge travertine and the wall tiles are 4"x8" travertine subway tiles.
A full sized exterior shower system made out of copper is installed out the exterior of the tile to act as a center piece for the shower.
The huge double sink reclaimed wood vanity with matching mirrors and light fixtures are there to provide the "old world" look and feel.
Notice there is no dam for the shower pan, the shower is a step down, by that design you eliminate the need for the nuisance of having a step up acting as a dam.
Photography: R / G Photography
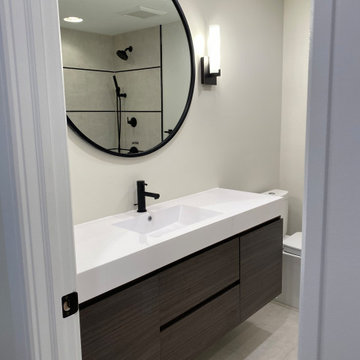
This is a bathroom Remodel with did for BenchMark Builders from Paramus, New Jersey. Designed by them and executed by us. Great Results!
Inspiration pour une salle d'eau minimaliste en bois vieilli de taille moyenne avec un placard à porte plane, une baignoire posée, WC séparés, un carrelage beige, des carreaux de porcelaine, un mur beige, un sol en carrelage de porcelaine, un plan de toilette en quartz modifié, un sol beige, un plan de toilette blanc, une niche, meuble simple vasque et meuble-lavabo suspendu.
Inspiration pour une salle d'eau minimaliste en bois vieilli de taille moyenne avec un placard à porte plane, une baignoire posée, WC séparés, un carrelage beige, des carreaux de porcelaine, un mur beige, un sol en carrelage de porcelaine, un plan de toilette en quartz modifié, un sol beige, un plan de toilette blanc, une niche, meuble simple vasque et meuble-lavabo suspendu.
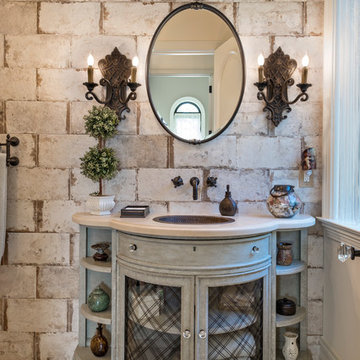
Ron Rosenzweig, Inc.
Cette photo montre une grande salle de bain méditerranéenne en bois vieilli pour enfant avec un placard en trompe-l'oeil, un carrelage beige, des carreaux de céramique, un mur beige, un sol en travertin, un lavabo posé, un plan de toilette en marbre et un sol beige.
Cette photo montre une grande salle de bain méditerranéenne en bois vieilli pour enfant avec un placard en trompe-l'oeil, un carrelage beige, des carreaux de céramique, un mur beige, un sol en travertin, un lavabo posé, un plan de toilette en marbre et un sol beige.
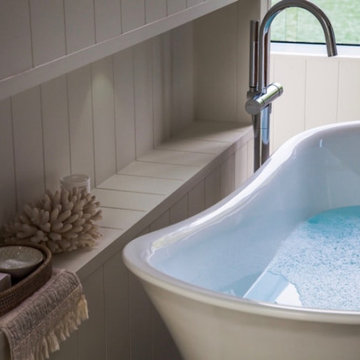
Ensuite design with freestanding bath, open plan walk in shower, toilet and vanity wall.
Réalisation d'une salle de bain marine en bois vieilli avec un placard en trompe-l'oeil, une douche ouverte, WC suspendus, un carrelage bleu, un carrelage en pâte de verre, un mur bleu, un sol en carrelage de porcelaine, une vasque, un plan de toilette en calcaire, un sol beige, aucune cabine et un plan de toilette multicolore.
Réalisation d'une salle de bain marine en bois vieilli avec un placard en trompe-l'oeil, une douche ouverte, WC suspendus, un carrelage bleu, un carrelage en pâte de verre, un mur bleu, un sol en carrelage de porcelaine, une vasque, un plan de toilette en calcaire, un sol beige, aucune cabine et un plan de toilette multicolore.
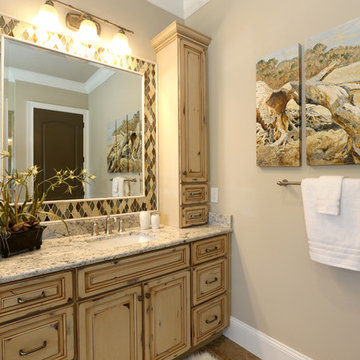
Cette photo montre une grande salle de bain principale chic en bois vieilli avec un placard avec porte à panneau surélevé, une baignoire indépendante, une douche double, WC séparés, un carrelage beige, des carreaux de céramique, un mur beige, un sol en carrelage de porcelaine, un lavabo encastré, un plan de toilette en granite, un sol beige et aucune cabine.
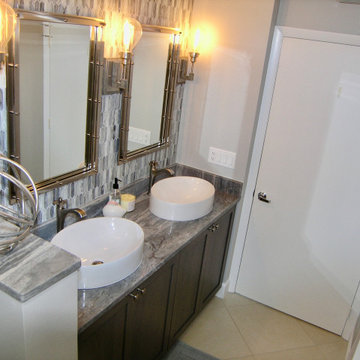
Cette photo montre une petite salle de bain tendance en bois vieilli pour enfant avec un placard à porte persienne, une baignoire en alcôve, un combiné douche/baignoire, WC séparés, un carrelage gris, un carrelage en pâte de verre, un mur bleu, un sol en carrelage de porcelaine, un lavabo posé, un plan de toilette en quartz modifié, un sol beige, un plan de toilette blanc, une niche, meuble simple vasque, meuble-lavabo encastré et du papier peint.
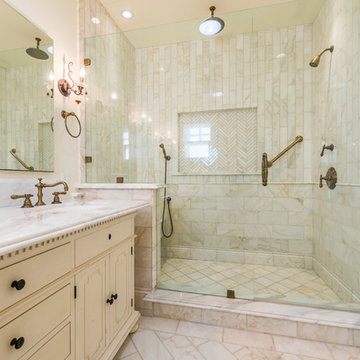
Exemple d'une douche en alcôve principale chic en bois vieilli de taille moyenne avec un placard avec porte à panneau encastré, un carrelage beige, du carrelage en marbre, un mur beige, un sol en marbre, un lavabo encastré, un plan de toilette en marbre, un sol beige et une cabine de douche à porte battante.
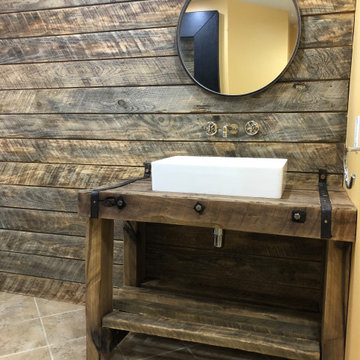
Rustic farmhouse/cottage bathroom with custom made vanity.
Exemple d'une salle de bain nature en bois vieilli et bois de taille moyenne avec WC à poser, un carrelage beige, du carrelage en travertin, un sol en carrelage de céramique, un plan vasque, un plan de toilette en bois, un sol beige, une cabine de douche à porte coulissante, un plan de toilette marron, meuble simple vasque et meuble-lavabo sur pied.
Exemple d'une salle de bain nature en bois vieilli et bois de taille moyenne avec WC à poser, un carrelage beige, du carrelage en travertin, un sol en carrelage de céramique, un plan vasque, un plan de toilette en bois, un sol beige, une cabine de douche à porte coulissante, un plan de toilette marron, meuble simple vasque et meuble-lavabo sur pied.
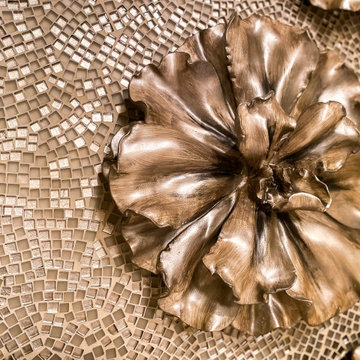
The master bathroom is the perfect combination of glamour and functionality. The contemporary lighting fixture, as well as the mirror sconces, light the room. His and her vessel sinks on a granite countertop allow for ample space. Hand treated cabinets line the wall underneath the counter gives plenty of storage. The metallic glass tiling above the tub shimmer in the light giving a glamorous hue to the room.

Roger Scheck
This bathroom remodel was featured on Season 3 of House Hunters Renovation. Clients Alex and Fiona. We completely gutted the initial layout of the space which was cramped and compartmentalized. We opened up with space to one large open room. Adding (2) windows to the backyard allowed for a beautiful view to the newly landscaped space and filled the room with light. The floor tile is a vein cut travertine. The vanity is from James Martin and the counter and splash were made locally with a custom curve to match the mirror shape. We finished the look with a gray teal paint called Rain and soft window valances.
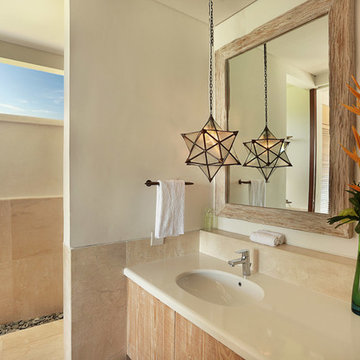
Design by Jodie Cooper Design
Photography by Agus Darmika Photography
Réalisation d'une salle de bain ethnique en bois vieilli de taille moyenne avec un placard à porte plane, une douche ouverte, un carrelage beige, du carrelage en marbre, un mur beige, un sol en marbre, un lavabo posé, un sol beige et aucune cabine.
Réalisation d'une salle de bain ethnique en bois vieilli de taille moyenne avec un placard à porte plane, une douche ouverte, un carrelage beige, du carrelage en marbre, un mur beige, un sol en marbre, un lavabo posé, un sol beige et aucune cabine.
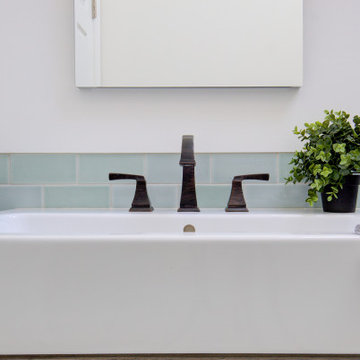
Complete bathroom remodel - The bathroom was completely gutted to studs. A curb-less stall shower was added with a glass panel instead of a shower door. This creates a barrier free space maintaining the light and airy feel of the complete interior remodel. The fireclay tile is recessed into the wall allowing for a clean finish without the need for bull nose tile. The light finishes are grounded with a wood vanity and then all tied together with oil rubbed bronze faucets.
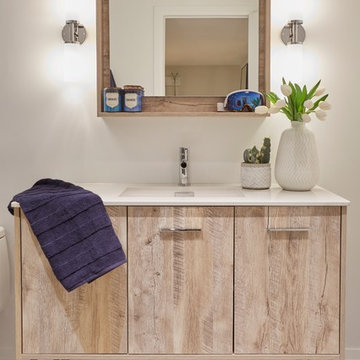
Design: Michelle Berwick
Photos: Ingrid Punwani
Exemple d'une grande douche en alcôve montagne en bois vieilli avec un placard en trompe-l'oeil, WC à poser, un mur blanc, parquet clair, un lavabo posé, un plan de toilette en surface solide, un sol beige, une cabine de douche à porte battante et un plan de toilette blanc.
Exemple d'une grande douche en alcôve montagne en bois vieilli avec un placard en trompe-l'oeil, WC à poser, un mur blanc, parquet clair, un lavabo posé, un plan de toilette en surface solide, un sol beige, une cabine de douche à porte battante et un plan de toilette blanc.
Idées déco de salles de bain en bois vieilli avec un sol beige
9