Idées déco de salles de bain en bois vieilli avec un sol en bois brun
Trier par :
Budget
Trier par:Populaires du jour
81 - 100 sur 233 photos
1 sur 3
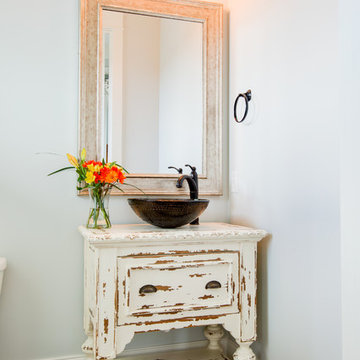
Custom Powder Room Vanity
Cette image montre une petite salle d'eau chalet en bois vieilli avec un lavabo de ferme, un placard en trompe-l'oeil, un plan de toilette en bois, un mur bleu et un sol en bois brun.
Cette image montre une petite salle d'eau chalet en bois vieilli avec un lavabo de ferme, un placard en trompe-l'oeil, un plan de toilette en bois, un mur bleu et un sol en bois brun.
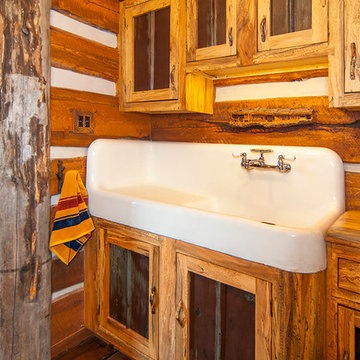
All the wood used in the remodel of this ranch house in South Central Kansas is reclaimed material. Berry Craig, the owner of Reclaimed Wood Creations Inc. searched the country to find the right woods to make this home a reflection of his abilities and a work of art. It started as a 50 year old metal building on a ranch, and was striped down to the red iron structure and completely transformed. It showcases his talent of turning a dream into a reality when it comes to anything wood. Show him a picture of what you would like and he can make it!
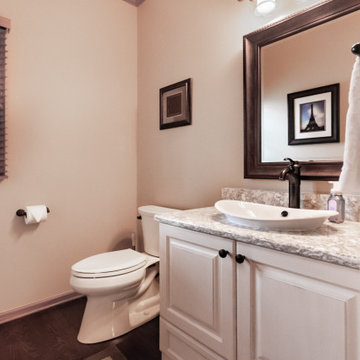
Exemple d'une salle d'eau chic en bois vieilli de taille moyenne avec un placard avec porte à panneau surélevé, WC séparés, un mur beige, un sol en bois brun, une vasque, un plan de toilette en quartz modifié, un sol marron, un plan de toilette beige, meuble simple vasque et meuble-lavabo encastré.
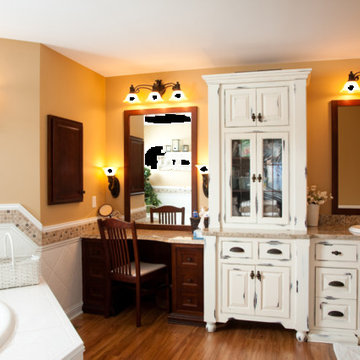
Exemple d'une salle de bain principale romantique en bois vieilli de taille moyenne avec un placard avec porte à panneau surélevé, une baignoire posée, un carrelage multicolore, mosaïque, un mur beige, un sol en bois brun, un lavabo posé, un plan de toilette en granite, un sol marron et un plan de toilette marron.
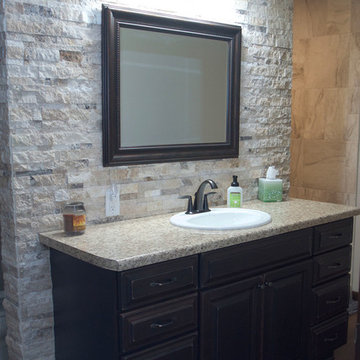
The rustic style carries through to the split stone backsplash, distressed vanity finish, hardwood flooring and stone tile walls
Cette image montre une douche en alcôve principale chalet en bois vieilli avec un placard avec porte à panneau surélevé, un carrelage beige, un carrelage de pierre, un sol en bois brun et un sol marron.
Cette image montre une douche en alcôve principale chalet en bois vieilli avec un placard avec porte à panneau surélevé, un carrelage beige, un carrelage de pierre, un sol en bois brun et un sol marron.
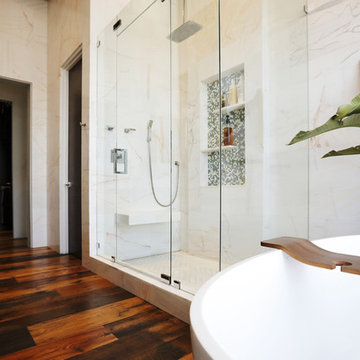
David Hall (Photo Inc.)
Exemple d'une petite salle de bain principale chic en bois vieilli avec un placard en trompe-l'oeil, une baignoire indépendante, une douche ouverte, WC à poser, un carrelage multicolore, mosaïque, un mur multicolore, un sol en bois brun, une vasque et un plan de toilette en bois.
Exemple d'une petite salle de bain principale chic en bois vieilli avec un placard en trompe-l'oeil, une baignoire indépendante, une douche ouverte, WC à poser, un carrelage multicolore, mosaïque, un mur multicolore, un sol en bois brun, une vasque et un plan de toilette en bois.
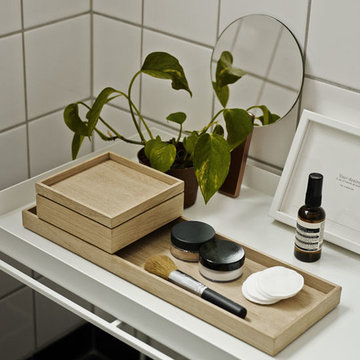
Geradliniges Design und Funktionalität zeichnen die Holzschale NOMAD TRAY von Skagerak aus, die zugleich als Deko-Ablage und Serviertablett genutzt werden kann. Im typisch skandinavischen Stil gefertigt, vereint sie natürliches Material und eine schlichte Form.
NOMAD TRAY erfreut seinen Nutzer über viele Jahre hinweg. Hochwertiges, FSC zertifiziertes Eichenholz verleiht der Schale ihre Langlebigkeit während das zeitlos, schlichte Design viel Freiraum für individuelle Dekorationsmöglichkeiten zulässt, sodass Sie NOMAD TRAY als Deko-Ablage stets neu gestalten können. In der kalten Jahreszeit schaffen gemütliche Kerzenensembles eine warme Atmosphäre, während Sand und kleine Muscheln im Sommer Lust auf Urlaub machen.
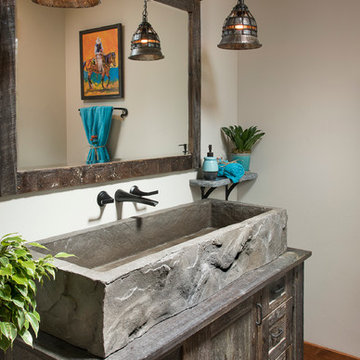
Heidi Long / Longview Studios
Réalisation d'une salle de bain chalet en bois vieilli avec un mur blanc, un sol en bois brun, une grande vasque et un placard à porte shaker.
Réalisation d'une salle de bain chalet en bois vieilli avec un mur blanc, un sol en bois brun, une grande vasque et un placard à porte shaker.
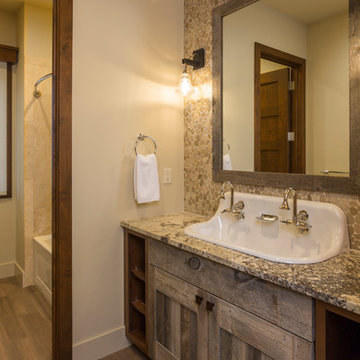
The values held in the Rocky Mountains and a Colorado family’s strong sense of community merged perfectly in the La Torretta Residence, a home which captures the breathtaking views offered by Steamboat Springs, Colorado, and features Zola’s Classic Clad and Classic Wood lines of windows and doors.
Photographer: Tim Murphy
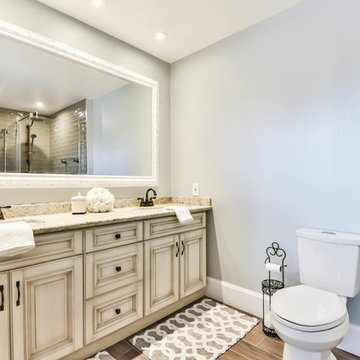
Idée de décoration pour une salle de bain principale minimaliste en bois vieilli de taille moyenne avec une douche d'angle, WC séparés, un carrelage gris, un carrelage en pâte de verre, un mur gris, un sol en bois brun, un lavabo posé, un plan de toilette en marbre, un sol marron, une cabine de douche à porte battante et une baignoire indépendante.
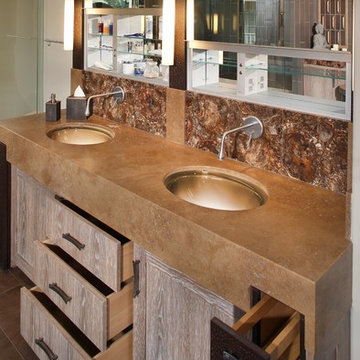
Not only is our zen style bathroom serene, it also features roll-up hideaway mirrored medicine cabinets, under lit glass Vitraform sinks and custom designed dragonfly sinks stoppers.
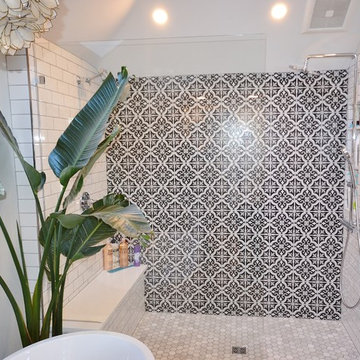
Master bath retreat with all the bells and whistles. This clients original master bath was cluttered and cramped. It was a large space but crowded with walls separating the area into many smaller spaces. We redesigned the bath removing walls, moving and replacing the window, and changing the configuration. Needing extra storage was another driving facture of this project. Using a custom vanity with all functional drawers, installing a full wall of linen cabinets with custom interior organizers for jewelry, shoes, etc., and installing an area of floating shelves and coat hooks added tons of great storage. A new spacious shower with double shower heads and an awesome tile design really makes a statement. This bathroom has it all.
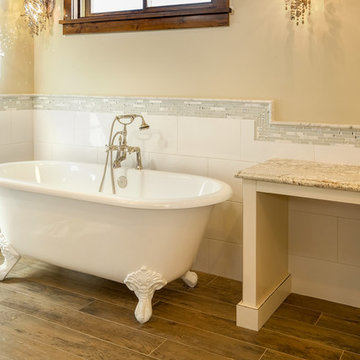
Shutter Avenue Photography
Idée de décoration pour une grande salle de bain principale chalet en bois vieilli avec un placard avec porte à panneau encastré, une baignoire indépendante, WC séparés, un carrelage gris, un carrelage blanc, des carreaux en allumettes, un mur beige, un sol en bois brun et un plan de toilette en granite.
Idée de décoration pour une grande salle de bain principale chalet en bois vieilli avec un placard avec porte à panneau encastré, une baignoire indépendante, WC séparés, un carrelage gris, un carrelage blanc, des carreaux en allumettes, un mur beige, un sol en bois brun et un plan de toilette en granite.
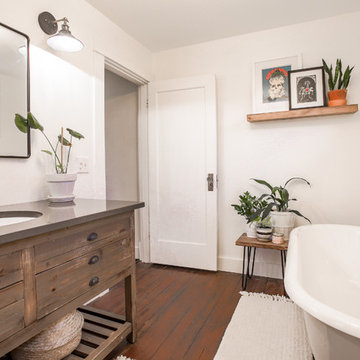
Updated bathroom
Cette image montre une salle d'eau rustique en bois vieilli de taille moyenne avec une baignoire sur pieds, un carrelage blanc, un mur blanc, un sol en bois brun, un lavabo posé, un plan de toilette en quartz modifié et un sol marron.
Cette image montre une salle d'eau rustique en bois vieilli de taille moyenne avec une baignoire sur pieds, un carrelage blanc, un mur blanc, un sol en bois brun, un lavabo posé, un plan de toilette en quartz modifié et un sol marron.
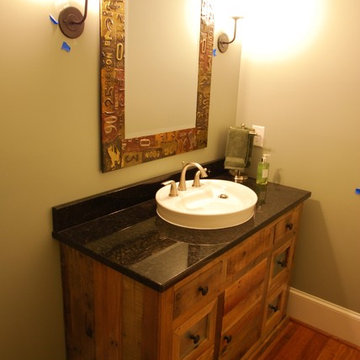
This house was designed with family and friends in mind. The main floor is where our clients will spend most of their time; the second story offers space for out-of-town visitors. The kitchen and great room areas are semi-open and ideal for entertaining guests.
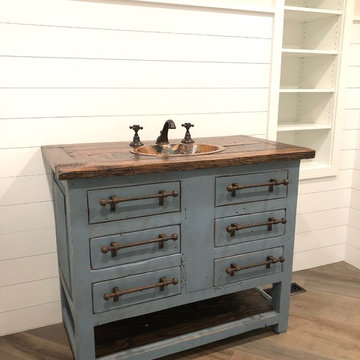
Inspiration pour une grande salle de bain principale style shabby chic en bois vieilli avec un placard en trompe-l'oeil, un carrelage blanc, un mur blanc, un sol en bois brun, un lavabo intégré, un plan de toilette en bois, un sol marron et un plan de toilette marron.
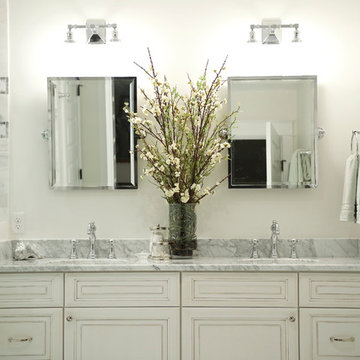
Elegant carrera marble floors, vanity top and shower.
Exemple d'une salle de bain chic en bois vieilli de taille moyenne avec un lavabo encastré, un placard avec porte à panneau surélevé, un plan de toilette en marbre, un carrelage blanc, un carrelage de pierre, un mur vert et un sol en bois brun.
Exemple d'une salle de bain chic en bois vieilli de taille moyenne avec un lavabo encastré, un placard avec porte à panneau surélevé, un plan de toilette en marbre, un carrelage blanc, un carrelage de pierre, un mur vert et un sol en bois brun.
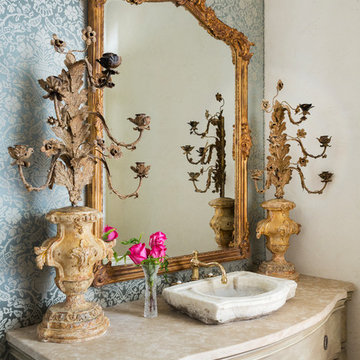
One of a kind antique sink framed with soft brass fixture. Over the sink a sits a baroque styled mirror on a fabric wall.
Photography: Rett Peek
Idées déco pour une salle d'eau en bois vieilli avec un placard sans porte, un mur blanc, un sol en bois brun, une vasque, un sol marron et un plan de toilette beige.
Idées déco pour une salle d'eau en bois vieilli avec un placard sans porte, un mur blanc, un sol en bois brun, une vasque, un sol marron et un plan de toilette beige.
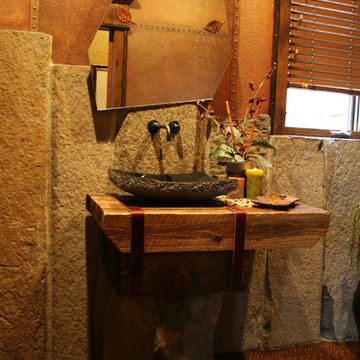
Inspiration pour une grande salle de bain chalet en bois vieilli avec une vasque, un placard sans porte, un plan de toilette en bois, WC séparés, un carrelage multicolore, un carrelage de pierre, un mur multicolore et un sol en bois brun.
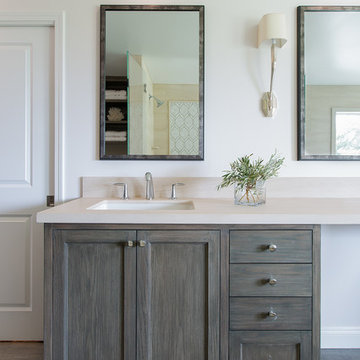
Cette photo montre une salle de bain principale chic en bois vieilli de taille moyenne avec une baignoire posée, un sol en bois brun, un lavabo encastré, un plan de toilette en calcaire, un placard à porte shaker, une douche double et un mur blanc.
Idées déco de salles de bain en bois vieilli avec un sol en bois brun
5