Idées déco de salles de bain en bois vieilli avec un sol en travertin
Trier par :
Budget
Trier par:Populaires du jour
61 - 80 sur 426 photos
1 sur 3
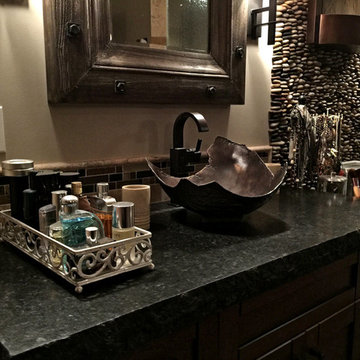
Cochrane Floors & More
These beautiful vanities use a leather granite top with chiseled edges to add a rustic feel. Teamed with the jagged metal vessels and modern taps, we see where old meets with new.
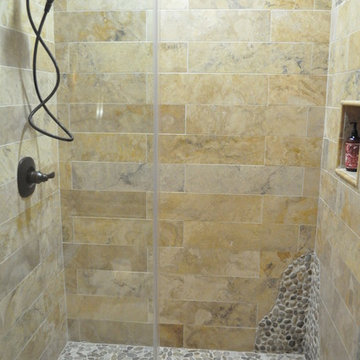
Réalisation d'une petite salle de bain tradition en bois vieilli avec un placard en trompe-l'oeil, un carrelage beige, un carrelage de pierre, un mur beige, un sol en travertin, WC séparés, un lavabo encastré et un plan de toilette en surface solide.
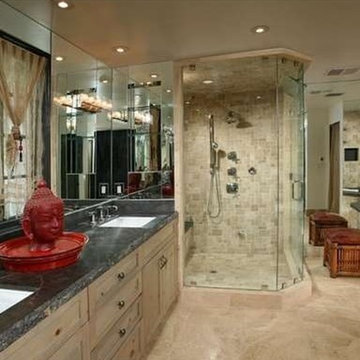
Idée de décoration pour une très grande douche en alcôve principale tradition en bois vieilli avec un placard avec porte à panneau encastré, un bain bouillonnant, un carrelage beige, un carrelage de pierre, un mur beige, un sol en travertin, un lavabo encastré et un plan de toilette en onyx.
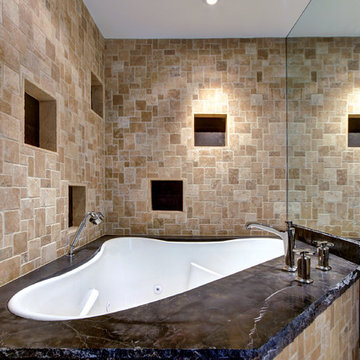
Cette photo montre une très grande douche en alcôve principale chic en bois vieilli avec un bain bouillonnant, un carrelage beige, un carrelage de pierre, un mur beige, un plan de toilette en onyx, un placard avec porte à panneau encastré, un sol en travertin et un lavabo encastré.
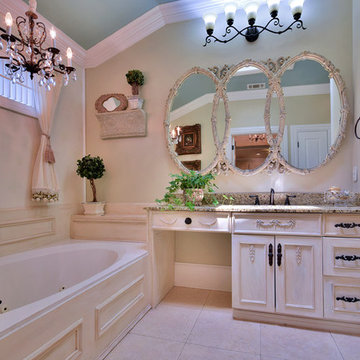
Cette photo montre une grande salle de bain principale chic en bois vieilli avec un placard en trompe-l'oeil, un plan de toilette en granite, un bain bouillonnant, une douche d'angle, un carrelage beige, des carreaux de porcelaine, un mur beige et un sol en travertin.
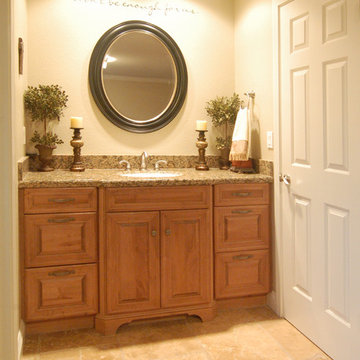
Aphorisms are a key ingredient in the Craftsman style. This guest bath declares the homeowners love of life -- "Just one lifetime won't be enough for us."
Wood-Mode Fine Custom Cabinetry: Brookhaven's Pelham Manor
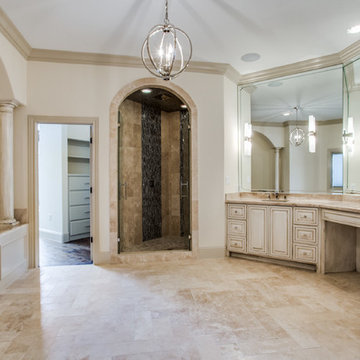
Exemple d'une très grande salle de bain principale méditerranéenne en bois vieilli avec un placard avec porte à panneau surélevé, une baignoire d'angle, un espace douche bain, WC à poser, un carrelage beige, des carreaux en allumettes, un mur blanc, un sol en travertin, un lavabo encastré, un plan de toilette en granite, un sol beige et une cabine de douche à porte battante.
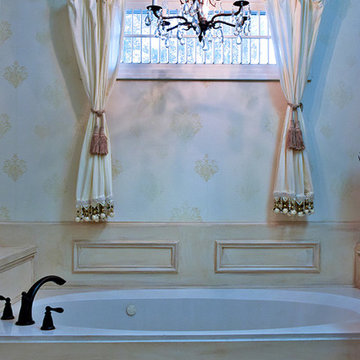
KHB Interiors
Shabby Chic Meets French Country
Beautiful transformation from a very dark bathroom with mahogany cabinets and a deep brown granite tub surround into a light, airy and refreshing French Country Master Bath Retreat.
Custom Chalk Painted Tub Surround, Vanity and Vintage Mirrors Adorned with a Vintage Brass Chandelier that has been reSTYLED.
Custom build tiled shower with frameless glass doors add to the expansiveness of the master bathroom retreat.
Travertine floor tiles were selected for their natural durability and beauty.
On the far wall sits an antique ornate Gold and Bronze Mirror creating drama in the alcove.
Whether your preference is a glamorous powder room, a luxury room, a French Country Powder Room, or a Shabby Chic Powder Room; unique interior design combining beauty and function will describe your newly redesigned powder room.
We focus on providing clients with either : custom built vanities, privately sourced couture vanities, or vintage pieces that have been reSTYLED as your starting piece to your powder room.
Then we will add other dramatic and striking elements like specially sourced mirrors, custom wall treatments, custom ceiling treatments and of course "tiara's". These elements are all combined to create a one-of-a-kind luxury powder room for your guests to swoon over.
KHB Interiors -
Award Winning Luxury Interior Design Specializing in Creating UNIQUE Homes and Spaces for Clients in Old Metairie, Lakeview, Uptown and all of New Orleans.
We are one of the only interior design firms specializing in marrying the old historic elements with new transitional pieces. Blending your antiques with new pieces will give you a UNIQUE home that will make a lasting statement.

If the exterior of a house is its face the interior is its heart.
The house designed in the hacienda style was missing the matching interior.
We created a wonderful combination of Spanish color scheme and materials with amazing distressed wood rustic vanity and wrought iron fixtures.
The floors are made of 4 different sized chiseled edge travertine and the wall tiles are 4"x8" travertine subway tiles.
A full sized exterior shower system made out of copper is installed out the exterior of the tile to act as a center piece for the shower.
The huge double sink reclaimed wood vanity with matching mirrors and light fixtures are there to provide the "old world" look and feel.
Notice there is no dam for the shower pan, the shower is a step down, by that design you eliminate the need for the nuisance of having a step up acting as a dam.
Photography: R / G Photography
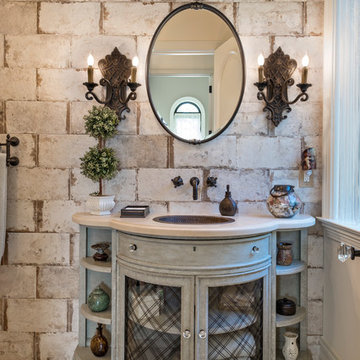
Ron Rosenzweig, Inc.
Cette photo montre une grande salle de bain méditerranéenne en bois vieilli pour enfant avec un placard en trompe-l'oeil, un carrelage beige, des carreaux de céramique, un mur beige, un sol en travertin, un lavabo posé, un plan de toilette en marbre et un sol beige.
Cette photo montre une grande salle de bain méditerranéenne en bois vieilli pour enfant avec un placard en trompe-l'oeil, un carrelage beige, des carreaux de céramique, un mur beige, un sol en travertin, un lavabo posé, un plan de toilette en marbre et un sol beige.
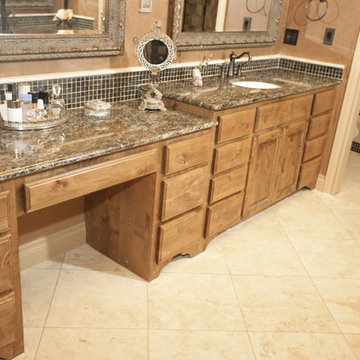
Glass tiles really add just the right tocch of wow to this already fabulous granite. The granite is called Asterik!.
Inspiration pour une très grande salle de bain principale méditerranéenne en bois vieilli avec un lavabo encastré, un placard avec porte à panneau surélevé, un plan de toilette en granite, une baignoire posée, une douche ouverte, WC séparés, un carrelage multicolore, un mur marron et un sol en travertin.
Inspiration pour une très grande salle de bain principale méditerranéenne en bois vieilli avec un lavabo encastré, un placard avec porte à panneau surélevé, un plan de toilette en granite, une baignoire posée, une douche ouverte, WC séparés, un carrelage multicolore, un mur marron et un sol en travertin.
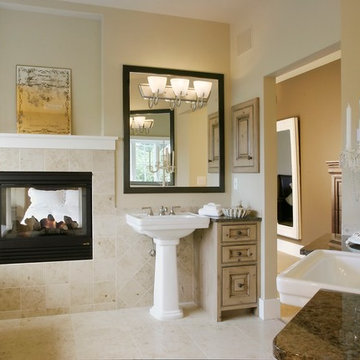
Hi-Cam Photography
Cette image montre une salle de bain principale rustique en bois vieilli de taille moyenne avec un lavabo de ferme, un placard à porte affleurante, un plan de toilette en granite, une baignoire indépendante, un carrelage beige, un carrelage de pierre, un mur beige et un sol en travertin.
Cette image montre une salle de bain principale rustique en bois vieilli de taille moyenne avec un lavabo de ferme, un placard à porte affleurante, un plan de toilette en granite, une baignoire indépendante, un carrelage beige, un carrelage de pierre, un mur beige et un sol en travertin.
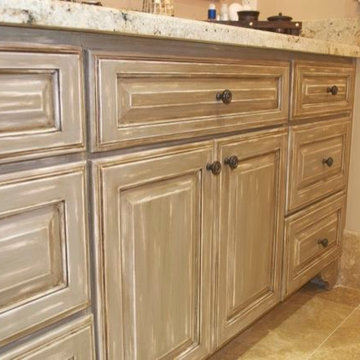
A warm distressed finish was applied to the cabinets in this beautiful master bath room. Copyright © 2016 The Artists Hands
Cette photo montre une grande salle de bain principale méditerranéenne en bois vieilli avec une baignoire posée, WC séparés, un placard avec porte à panneau surélevé, une douche double, un carrelage beige, un carrelage de pierre, un mur beige, un sol en travertin, un lavabo encastré et un plan de toilette en granite.
Cette photo montre une grande salle de bain principale méditerranéenne en bois vieilli avec une baignoire posée, WC séparés, un placard avec porte à panneau surélevé, une douche double, un carrelage beige, un carrelage de pierre, un mur beige, un sol en travertin, un lavabo encastré et un plan de toilette en granite.
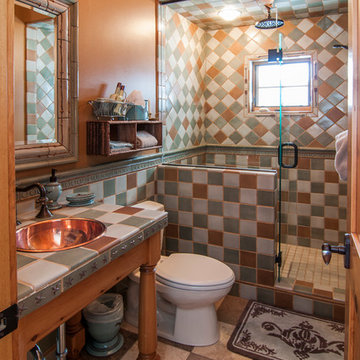
This bath is in the horse barn/guest that is apart from the house. With a full living quarters above. 2 bed/bath.
Copper sink.
Cette photo montre une douche en alcôve principale montagne en bois vieilli de taille moyenne avec un lavabo encastré, un placard sans porte, un plan de toilette en carrelage, une baignoire posée, WC séparés, un carrelage marron, des carreaux de céramique, un mur beige et un sol en travertin.
Cette photo montre une douche en alcôve principale montagne en bois vieilli de taille moyenne avec un lavabo encastré, un placard sans porte, un plan de toilette en carrelage, une baignoire posée, WC séparés, un carrelage marron, des carreaux de céramique, un mur beige et un sol en travertin.
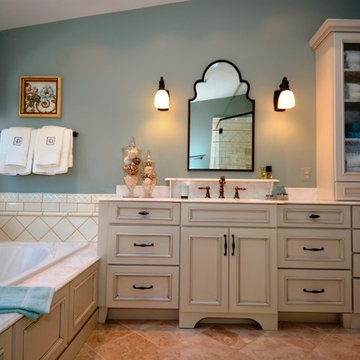
Exemple d'une salle de bain principale chic en bois vieilli avec un placard avec porte à panneau surélevé, une baignoire posée, une douche d'angle, WC séparés, des carreaux en terre cuite, un mur bleu, un sol en travertin, un lavabo encastré et un plan de toilette en marbre.
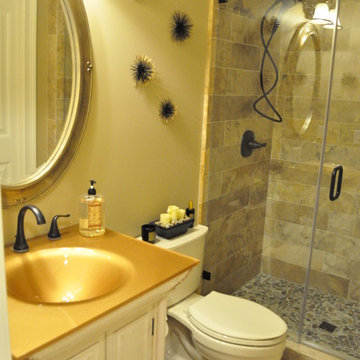
Cette photo montre une petite salle de bain chic en bois vieilli avec un placard en trompe-l'oeil, un carrelage beige, un carrelage de pierre, un mur beige, un sol en travertin, WC séparés, un lavabo encastré et un plan de toilette en surface solide.
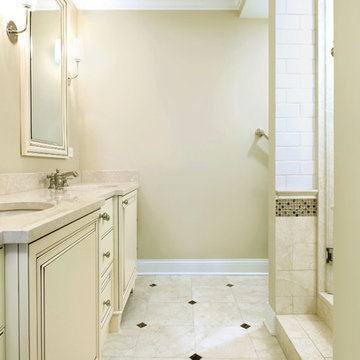
Idée de décoration pour une grande douche en alcôve principale tradition en bois vieilli avec un lavabo encastré, un placard avec porte à panneau surélevé, un plan de toilette en quartz, un carrelage beige, un carrelage de pierre, un mur beige et un sol en travertin.
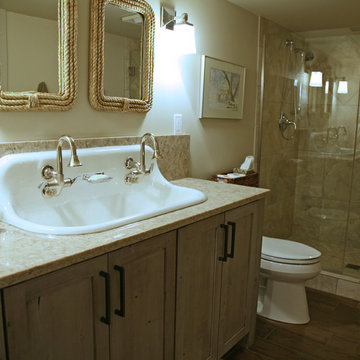
Tooth-brushing for two! Or maybe just a fun way to play up a shared bath? This furniture style cabinet base with the 10" stone back splash carries the trough sink with ease. In the end this bath came out playful and still functional to a T.
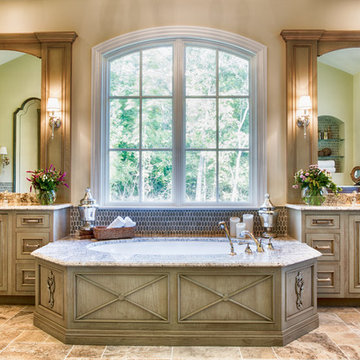
Denash Photography
Réalisation d'une grande salle de bain principale tradition en bois vieilli avec un lavabo encastré, un placard avec porte à panneau surélevé, un plan de toilette en granite, une baignoire encastrée, une douche ouverte, WC séparés, un carrelage marron, un carrelage en pâte de verre, un mur beige et un sol en travertin.
Réalisation d'une grande salle de bain principale tradition en bois vieilli avec un lavabo encastré, un placard avec porte à panneau surélevé, un plan de toilette en granite, une baignoire encastrée, une douche ouverte, WC séparés, un carrelage marron, un carrelage en pâte de verre, un mur beige et un sol en travertin.
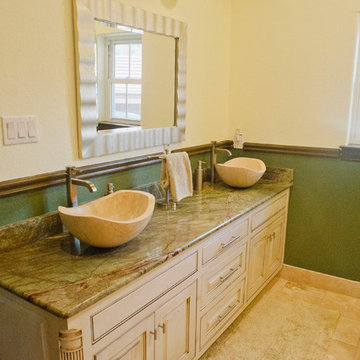
Guests can relax in a large bathroom with Marble counters and travertine vessel sinks and tile flooring.
Drive up to practical luxury in this Hill Country Spanish Style home. The home is a classic hacienda architecture layout. It features 5 bedrooms, 2 outdoor living areas, and plenty of land to roam.
Classic materials used include:
Saltillo Tile - also known as terracotta tile, Spanish tile, Mexican tile, or Quarry tile
Cantera Stone - feature in Pinon, Tobacco Brown and Recinto colors
Copper sinks and copper sconce lighting
Travertine Flooring
Cantera Stone tile
Brick Pavers
Photos Provided by
April Mae Creative
aprilmaecreative.com
Tile provided by Rustico Tile and Stone - RusticoTile.com or call (512) 260-9111 / info@rusticotile.com
Construction by MelRay Corporation
Idées déco de salles de bain en bois vieilli avec un sol en travertin
4