Idées déco de salles de bain en bois vieilli avec une baignoire encastrée
Trier par :
Budget
Trier par:Populaires du jour
141 - 160 sur 199 photos
1 sur 3
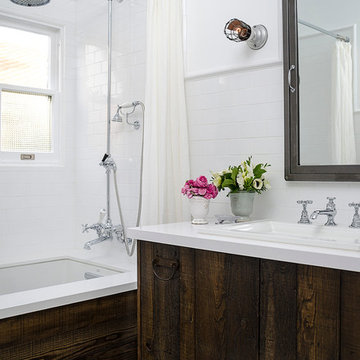
DESIGN BUILD REMODEL | Vintage Bathroom Transformation | FOUR POINT DESIGN BUILD INC
This vintage inspired master bath remodel project is a FOUR POINT FAVORITE. A complete design-build gut and re-do, this charming space complete with swap meet finds, new custom pieces, reclaimed wood, and extraordinary fixtures is one of our most successful design solution projects.
THANK YOU HOUZZ and Becky Harris for FEATURING this very special PROJECT!!! See it here at http://www.houzz.com/ideabooks/23834088/list/old-hollywood-style-for-a-newly-redone-los-angeles-bath
Photography by Riley Jamison
AS SEEN IN
Houzz
Martha Stewart
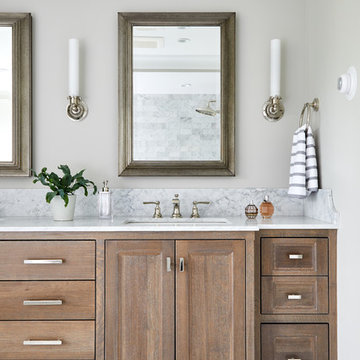
https://www.christiantorres.com/
Www.cabinetplant.com
Aménagement d'une salle de bain principale classique en bois vieilli de taille moyenne avec un placard à porte shaker, une baignoire encastrée, un combiné douche/baignoire, WC à poser, un carrelage blanc, du carrelage en marbre, un mur gris, un sol en marbre, une vasque, un plan de toilette en marbre, un sol blanc, aucune cabine et un plan de toilette blanc.
Aménagement d'une salle de bain principale classique en bois vieilli de taille moyenne avec un placard à porte shaker, une baignoire encastrée, un combiné douche/baignoire, WC à poser, un carrelage blanc, du carrelage en marbre, un mur gris, un sol en marbre, une vasque, un plan de toilette en marbre, un sol blanc, aucune cabine et un plan de toilette blanc.
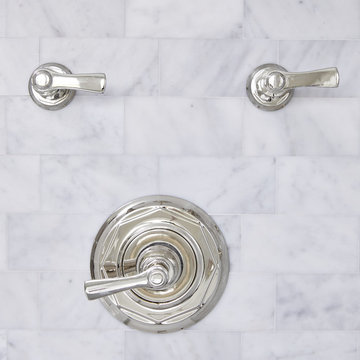
https://www.christiantorres.com/
Www.cabinetplant.com
Aménagement d'une salle de bain principale classique en bois vieilli de taille moyenne avec un placard à porte shaker, une baignoire encastrée, un combiné douche/baignoire, WC à poser, un carrelage blanc, du carrelage en marbre, un mur gris, un sol en marbre, une vasque, un plan de toilette en marbre, un sol blanc, aucune cabine et un plan de toilette blanc.
Aménagement d'une salle de bain principale classique en bois vieilli de taille moyenne avec un placard à porte shaker, une baignoire encastrée, un combiné douche/baignoire, WC à poser, un carrelage blanc, du carrelage en marbre, un mur gris, un sol en marbre, une vasque, un plan de toilette en marbre, un sol blanc, aucune cabine et un plan de toilette blanc.
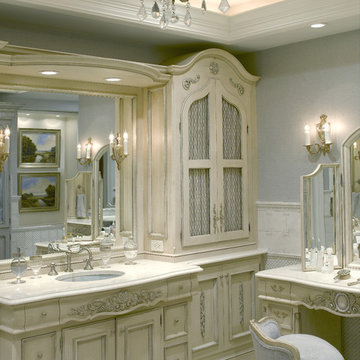
Aménagement d'une grande salle de bain principale victorienne en bois vieilli avec un placard en trompe-l'oeil, une baignoire encastrée, une douche d'angle, un mur gris, un sol en carrelage de terre cuite, un lavabo encastré et un plan de toilette en marbre.
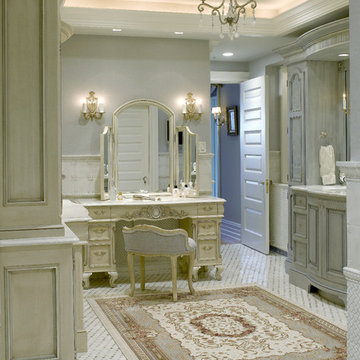
Idées déco pour une grande salle de bain principale victorienne en bois vieilli avec un placard en trompe-l'oeil, une baignoire encastrée, une douche d'angle, un mur gris, un sol en carrelage de terre cuite, un lavabo encastré et un plan de toilette en marbre.
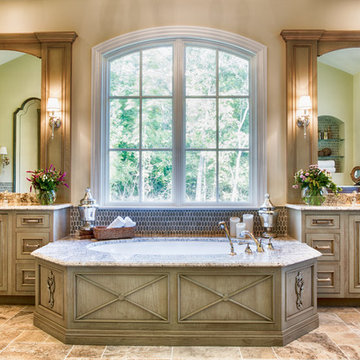
Denash Photography
Réalisation d'une grande salle de bain principale tradition en bois vieilli avec un lavabo encastré, un placard avec porte à panneau surélevé, un plan de toilette en granite, une baignoire encastrée, une douche ouverte, WC séparés, un carrelage marron, un carrelage en pâte de verre, un mur beige et un sol en travertin.
Réalisation d'une grande salle de bain principale tradition en bois vieilli avec un lavabo encastré, un placard avec porte à panneau surélevé, un plan de toilette en granite, une baignoire encastrée, une douche ouverte, WC séparés, un carrelage marron, un carrelage en pâte de verre, un mur beige et un sol en travertin.

This home in Napa off Silverado was rebuilt after burning down in the 2017 fires. Architect David Rulon, a former associate of Howard Backen, known for this Napa Valley industrial modern farmhouse style. Composed in mostly a neutral palette, the bones of this house are bathed in diffused natural light pouring in through the clerestory windows. Beautiful textures and the layering of pattern with a mix of materials add drama to a neutral backdrop. The homeowners are pleased with their open floor plan and fluid seating areas, which allow them to entertain large gatherings. The result is an engaging space, a personal sanctuary and a true reflection of it's owners' unique aesthetic.
Inspirational features are metal fireplace surround and book cases as well as Beverage Bar shelving done by Wyatt Studio, painted inset style cabinets by Gamma, moroccan CLE tile backsplash and quartzite countertops.
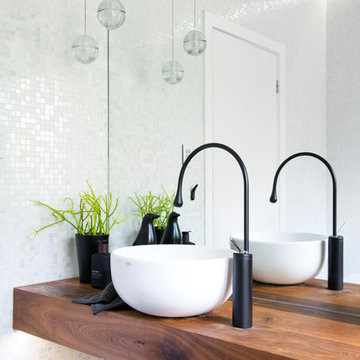
This small main bathroom is also the home's powder room for all guests, it had to have a touch of bling. The custom vanity and bathroom furniture was created to join the two outer walls to draw the eye thru the space.
Stunning Marble is applied tot he walls with a feature wall of Bisazza glass mosaics.
Features Minosa bathroom furniture - Gessi Tapware and large oversized hand basin.
Image by Nicole England
Design by Minosa
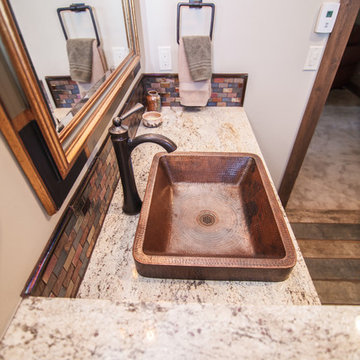
Upstairs Bathroom Countertop:
-Granite - Kashmir Cream
Idée de décoration pour une salle de bain minimaliste en bois vieilli de taille moyenne avec un plan de toilette beige, un placard avec porte à panneau surélevé, une baignoire encastrée, WC séparés, un carrelage blanc, un carrelage métro, un mur beige, parquet foncé, une vasque, un plan de toilette en granite et un sol marron.
Idée de décoration pour une salle de bain minimaliste en bois vieilli de taille moyenne avec un plan de toilette beige, un placard avec porte à panneau surélevé, une baignoire encastrée, WC séparés, un carrelage blanc, un carrelage métro, un mur beige, parquet foncé, une vasque, un plan de toilette en granite et un sol marron.
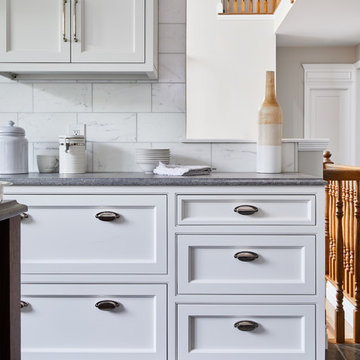
https://www.christiantorres.com/
Www.cabinetplant.com
Exemple d'une salle de bain principale chic en bois vieilli de taille moyenne avec un placard à porte shaker, une baignoire encastrée, un combiné douche/baignoire, WC à poser, un carrelage blanc, du carrelage en marbre, un mur gris, un sol en marbre, une vasque, un plan de toilette en marbre, un sol blanc, aucune cabine et un plan de toilette blanc.
Exemple d'une salle de bain principale chic en bois vieilli de taille moyenne avec un placard à porte shaker, une baignoire encastrée, un combiné douche/baignoire, WC à poser, un carrelage blanc, du carrelage en marbre, un mur gris, un sol en marbre, une vasque, un plan de toilette en marbre, un sol blanc, aucune cabine et un plan de toilette blanc.
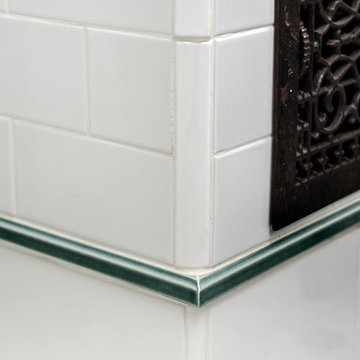
DESIGN BUILD REMODEL | Vintage Bathroom Transformation | FOUR POINT DESIGN BUILD INC
This vintage inspired master bath remodel project is a FOUR POINT FAVORITE. A complete design-build gut and re-do, this charming space complete with swap meet finds, new custom pieces, reclaimed wood, and extraordinary fixtures is one of our most successful design solution projects.
THANK YOU HOUZZ and Becky Harris for FEATURING this very special PROJECT!!! See it here at http://www.houzz.com/ideabooks/23834088/list/old-hollywood-style-for-a-newly-redone-los-angeles-bath
Photography by Riley Jamison
AS SEEN IN
Houzz
Martha Stewart
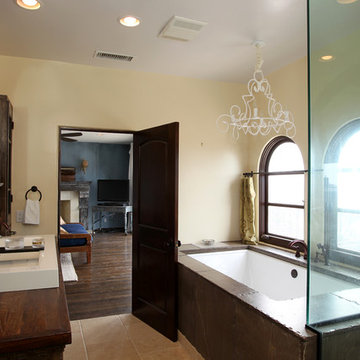
Mediterranean master bathroom remodel
Custom Design & Construction
Project Scope and Objectives:
This design/build project encompassed a complete remodel of a large bathroom (approximately 140 sqft). Being a busy television director, the homeowner needed a comfortable space for her to use after a long day at work but also wanted a space that was as eclectic as her personality
Project Challenges:
The homeowner was interested in incorporating vintage and antique reclaimed pieces into the design. The biggest challenge faces was trying to integrate a hand carved reclaimed wood cabinetry and an ultra-modern sink with modern conveniences, while keeping with the Mediterranean style of the house.
Project Solutions:
Pebbled flooring and travertine wall tiling were installed along with the salvaged vanity pieces and modern vanity fixtures perfectly marrying the Mediterranean architecture of the house to the very eclectic taste of the client.
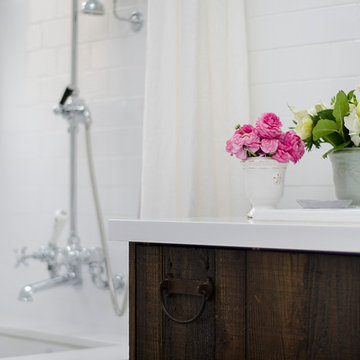
DESIGN BUILD REMODEL | Vintage Bathroom Transformation | FOUR POINT DESIGN BUILD INC
This vintage inspired master bath remodel project is a FOUR POINT FAVORITE. A complete design-build gut and re-do, this charming space complete with swap meet finds, new custom pieces, reclaimed wood, and extraordinary fixtures is one of our most successful design solution projects.
THANK YOU HOUZZ and Becky Harris for FEATURING this very special PROJECT!!! See it here at http://www.houzz.com/ideabooks/23834088/list/old-hollywood-style-for-a-newly-redone-los-angeles-bath
Photography by Riley Jamison
AS SEEN IN
Houzz
Martha Stewart
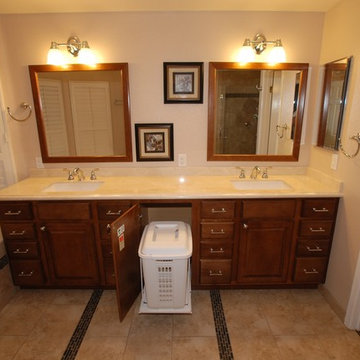
Lester O'Malley
Inspiration pour une grande douche en alcôve principale en bois vieilli avec un lavabo encastré, un placard avec porte à panneau encastré, un plan de toilette en marbre, une baignoire encastrée, WC séparés, un carrelage beige, des carreaux de porcelaine, un mur blanc et un sol en carrelage de porcelaine.
Inspiration pour une grande douche en alcôve principale en bois vieilli avec un lavabo encastré, un placard avec porte à panneau encastré, un plan de toilette en marbre, une baignoire encastrée, WC séparés, un carrelage beige, des carreaux de porcelaine, un mur blanc et un sol en carrelage de porcelaine.
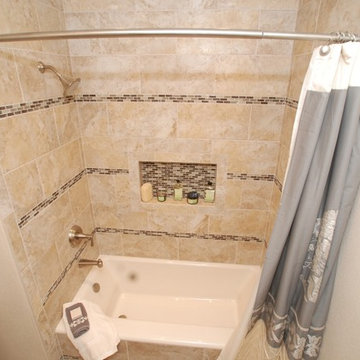
Lester O'Malley
Idée de décoration pour une salle de bain principale tradition en bois vieilli de taille moyenne avec un lavabo encastré, un placard en trompe-l'oeil, un plan de toilette en granite, une baignoire encastrée, un combiné douche/baignoire, WC séparés, un carrelage beige, un mur beige et un sol en carrelage de porcelaine.
Idée de décoration pour une salle de bain principale tradition en bois vieilli de taille moyenne avec un lavabo encastré, un placard en trompe-l'oeil, un plan de toilette en granite, une baignoire encastrée, un combiné douche/baignoire, WC séparés, un carrelage beige, un mur beige et un sol en carrelage de porcelaine.
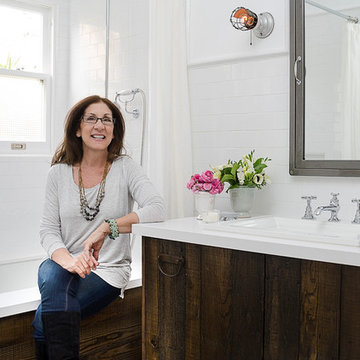
DESIGN BUILD REMODEL | Vintage Bathroom Transformation | FOUR POINT DESIGN BUILD INC
This vintage inspired master bath remodel project is a FOUR POINT FAVORITE. A complete design-build gut and re-do, this charming space complete with swap meet finds, new custom pieces, reclaimed wood, and extraordinary fixtures is one of our most successful design solution projects.
THANK YOU HOUZZ and Becky Harris for FEATURING this very special PROJECT!!! See it here at http://www.houzz.com/ideabooks/23834088/list/old-hollywood-style-for-a-newly-redone-los-angeles-bath
Photography by Riley Jamison
AS SEEN IN
Houzz
Martha Stewart
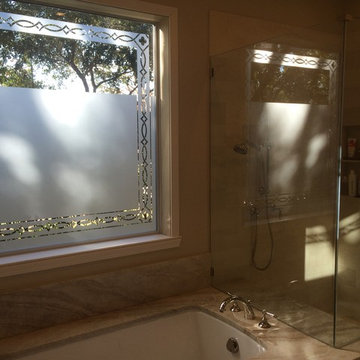
Inspiration pour une grande salle de bain principale traditionnelle en bois vieilli avec un lavabo encastré, un placard en trompe-l'oeil, un plan de toilette en quartz, une baignoire encastrée, une douche d'angle, WC à poser, un carrelage beige, un carrelage de pierre, un mur beige et un sol en calcaire.
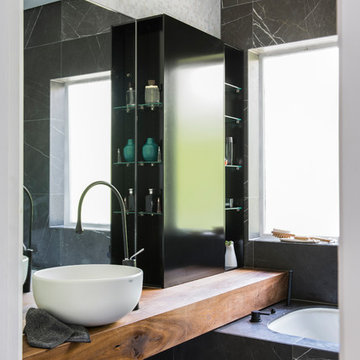
This small main bathroom is also the home's powder room for all guests, it had to have a touch of bling. The custom vanity and bathroom furniture was created to join the two outer walls to draw the eye thru the space.
Stunning Marble is applied tot he walls with a feature wall of Bisazza glass mosaics.
Features Minosa bathroom furniture - Gessi Tapware and large oversized hand basin.
Image by Nicole England
Design by Minosa
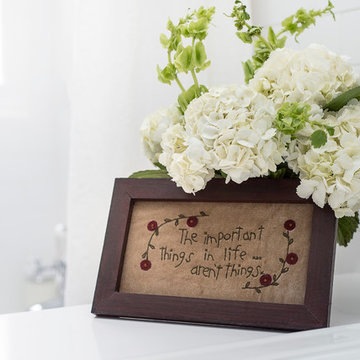
DESIGN BUILD REMODEL | Vintage Bathroom Transformation | FOUR POINT DESIGN BUILD INC
This vintage inspired master bath remodel project is a FOUR POINT FAVORITE. A complete design-build gut and re-do, this charming space complete with swap meet finds, new custom pieces, reclaimed wood, and extraordinary fixtures is one of our most successful design solution projects.
THANK YOU HOUZZ and Becky Harris for FEATURING this very special PROJECT!!! See it here at http://www.houzz.com/ideabooks/23834088/list/old-hollywood-style-for-a-newly-redone-los-angeles-bath
Photography by Riley Jamison
AS SEEN IN
Houzz
Martha Stewart
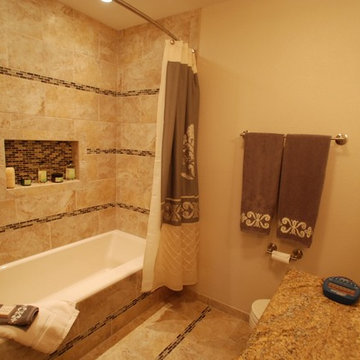
Lester O'Malley
Aménagement d'une salle de bain principale classique en bois vieilli de taille moyenne avec un lavabo encastré, un placard en trompe-l'oeil, un plan de toilette en granite, une baignoire encastrée, un combiné douche/baignoire, WC séparés, un carrelage beige, un mur beige et un sol en carrelage de porcelaine.
Aménagement d'une salle de bain principale classique en bois vieilli de taille moyenne avec un lavabo encastré, un placard en trompe-l'oeil, un plan de toilette en granite, une baignoire encastrée, un combiné douche/baignoire, WC séparés, un carrelage beige, un mur beige et un sol en carrelage de porcelaine.
Idées déco de salles de bain en bois vieilli avec une baignoire encastrée
8