Idées déco de salles de bain en bois vieilli avec une baignoire sur pieds
Trier par :
Budget
Trier par:Populaires du jour
81 - 100 sur 318 photos
1 sur 3
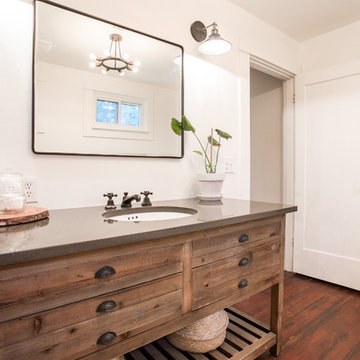
Updated bathroom
Réalisation d'une salle d'eau champêtre en bois vieilli de taille moyenne avec une baignoire sur pieds, un carrelage blanc, un mur blanc, un sol en bois brun, un lavabo posé, un plan de toilette en quartz modifié et un sol marron.
Réalisation d'une salle d'eau champêtre en bois vieilli de taille moyenne avec une baignoire sur pieds, un carrelage blanc, un mur blanc, un sol en bois brun, un lavabo posé, un plan de toilette en quartz modifié et un sol marron.
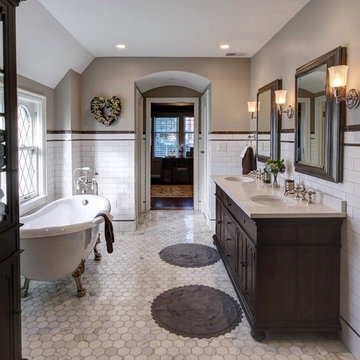
Cette image montre une salle de bain principale traditionnelle en bois vieilli de taille moyenne avec un placard à porte affleurante, une baignoire sur pieds, une douche ouverte, WC séparés, un carrelage blanc, un carrelage de pierre, un mur beige, un sol en marbre, un lavabo posé et un plan de toilette en quartz modifié.
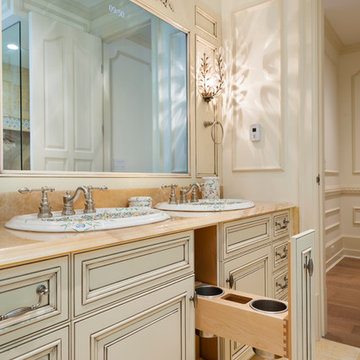
interior design by Tanya Schoenroth
architecture by Wiedemann Architectural Design
construction by MKL Custom Homes
photo by Paul Grdina
Cette photo montre une salle de bain principale chic en bois vieilli avec un lavabo posé, un placard avec porte à panneau surélevé, un plan de toilette en onyx, une baignoire sur pieds, une douche d'angle, WC séparés, un carrelage jaune, un carrelage de pierre, un mur blanc et un sol en marbre.
Cette photo montre une salle de bain principale chic en bois vieilli avec un lavabo posé, un placard avec porte à panneau surélevé, un plan de toilette en onyx, une baignoire sur pieds, une douche d'angle, WC séparés, un carrelage jaune, un carrelage de pierre, un mur blanc et un sol en marbre.
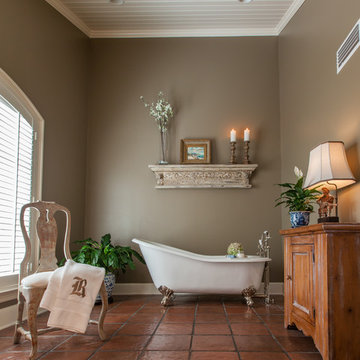
LAIR Architectural + Interior Photography
Cette image montre une grande douche en alcôve traditionnelle en bois vieilli avec un placard en trompe-l'oeil et une baignoire sur pieds.
Cette image montre une grande douche en alcôve traditionnelle en bois vieilli avec un placard en trompe-l'oeil et une baignoire sur pieds.
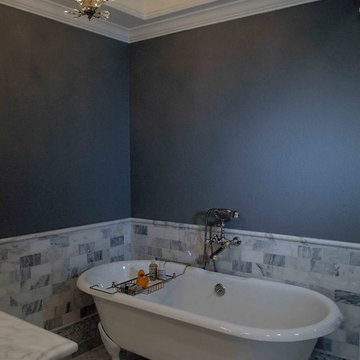
This master bath master suite and master closet remodel was a custom transformation per client’s vision .Everything was taken to the studs and then transformed with custom cabinetry, high end marble, sink and custom cut mirrors ,claw foot tub , unique ceilings to give it this unique look. Attention to details to trim, panels and much more.
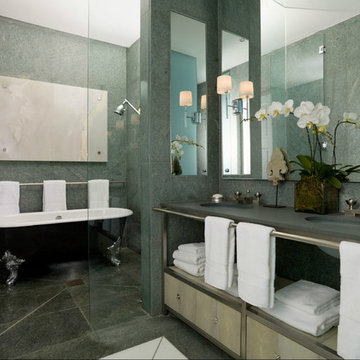
Inspiration pour une salle de bain principale traditionnelle en bois vieilli de taille moyenne avec un placard à porte plane, une baignoire sur pieds, un combiné douche/baignoire, un plan de toilette en surface solide, un carrelage gris, des carreaux de béton, un mur gris et sol en béton ciré.
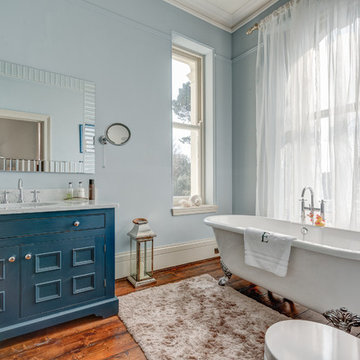
A bespoke wash basin unit and a period style roll-top bath complete this guest bathroom. Restored Victorian Villa by the Sea in South Devon. Colin Cadle Photography, Photo Styling Jan Cadle

Roger Scheck
This bathroom remodel was featured on Season 3 of House Hunters Renovation. Clients Alex and Fiona. We completely gutted the initial layout of the space which was cramped and compartmentalized. We opened up with space to one large open room. Adding (2) windows to the backyard allowed for a beautiful view to the newly landscaped space and filled the room with light. The floor tile is a vein cut travertine. The vanity is from James Martin and the counter and splash were made locally with a custom curve to match the mirror shape. We finished the look with a gray teal paint called Rain and soft window valances.
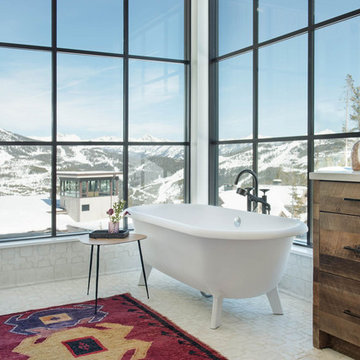
Inspiration pour une salle de bain principale chalet en bois vieilli avec un placard à porte plane, une baignoire sur pieds, un carrelage blanc, un mur beige, un sol blanc et un plan de toilette beige.
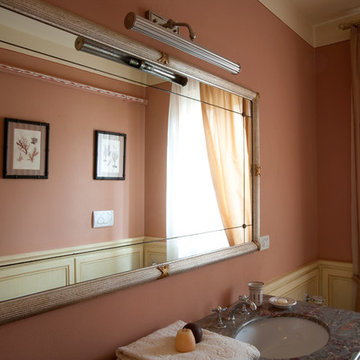
Idée de décoration pour une salle de bain principale tradition en bois vieilli de taille moyenne avec un placard avec porte à panneau surélevé, une baignoire sur pieds, parquet clair, un lavabo posé, un plan de toilette en marbre et un sol marron.
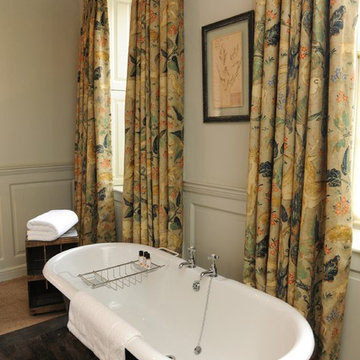
Astonian Rimini cast iron bath from Aston Matthews with Tradition taps
Inspiration pour une grande salle de bain rustique en bois vieilli pour enfant avec un placard à porte affleurante, une baignoire sur pieds, des carreaux de céramique, un mur multicolore, un sol en carrelage de porcelaine, un lavabo encastré, un plan de toilette en terrazzo et un sol multicolore.
Inspiration pour une grande salle de bain rustique en bois vieilli pour enfant avec un placard à porte affleurante, une baignoire sur pieds, des carreaux de céramique, un mur multicolore, un sol en carrelage de porcelaine, un lavabo encastré, un plan de toilette en terrazzo et un sol multicolore.
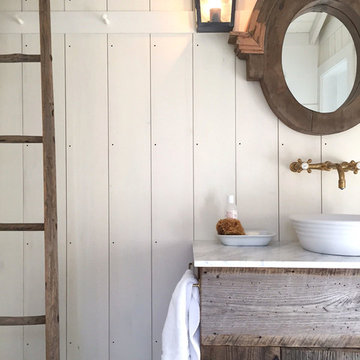
1920s Beach Cottage Renovation.
Architect / Michael Neumann Architecture, NYC;
Builder / Gabrielsen Builders, Jamesport NY;
Interior Design / Worktable, Cutchogue NY;
Custom Cabinet / Jeff Soderbergh, Newport RI;
(Photos courtesy of Worktable & MNA)
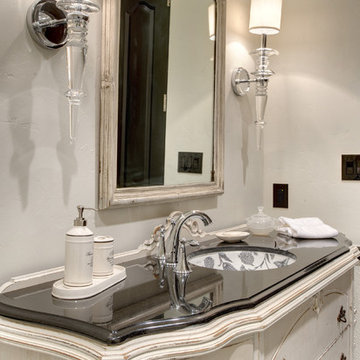
VJ Arizpe
Cette image montre une salle de bain traditionnelle en bois vieilli avec un lavabo encastré, un placard en trompe-l'oeil, un plan de toilette en granite, une baignoire sur pieds, un combiné douche/baignoire, WC séparés, un carrelage blanc et des carreaux de céramique.
Cette image montre une salle de bain traditionnelle en bois vieilli avec un lavabo encastré, un placard en trompe-l'oeil, un plan de toilette en granite, une baignoire sur pieds, un combiné douche/baignoire, WC séparés, un carrelage blanc et des carreaux de céramique.
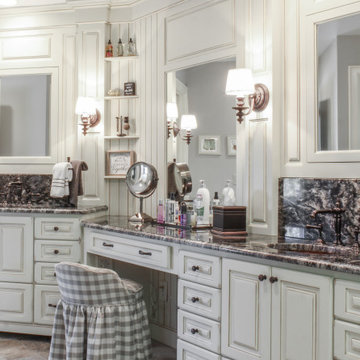
Idée de décoration pour une grande douche en alcôve principale tradition en bois vieilli avec un placard avec porte à panneau surélevé, une baignoire sur pieds, WC à poser, un mur gris, un sol en carrelage de porcelaine, un lavabo encastré, un plan de toilette en quartz modifié, un sol gris, une cabine de douche à porte battante et un plan de toilette noir.
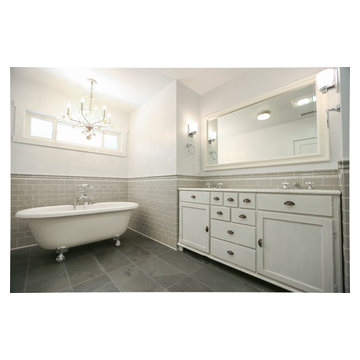
Cette image montre une salle de bain principale traditionnelle en bois vieilli de taille moyenne avec un placard à porte shaker, une baignoire sur pieds, une douche à l'italienne, WC à poser, un carrelage gris, un mur gris, un sol en ardoise, un lavabo encastré et un plan de toilette en marbre.
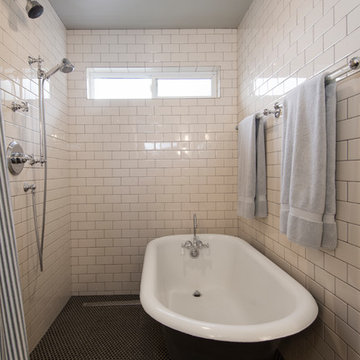
Cette image montre une salle de bain principale traditionnelle en bois vieilli de taille moyenne avec un placard en trompe-l'oeil, une baignoire sur pieds, un espace douche bain, WC à poser, un carrelage blanc, des carreaux de céramique, un mur gris, un sol en carrelage de porcelaine, un lavabo encastré, un plan de toilette en quartz, un sol noir et une cabine de douche avec un rideau.
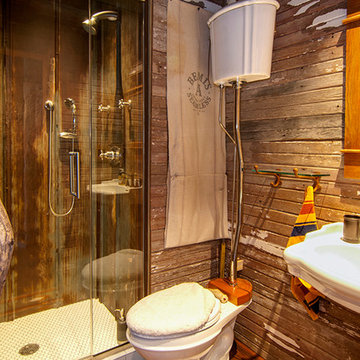
All the wood used in the remodel of this ranch house in South Central Kansas is reclaimed material. Berry Craig, the owner of Reclaimed Wood Creations Inc. searched the country to find the right woods to make this home a reflection of his abilities and a work of art. It started as a 50 year old metal building on a ranch, and was striped down to the red iron structure and completely transformed. It showcases his talent of turning a dream into a reality when it comes to anything wood. Show him a picture of what you would like and he can make it!
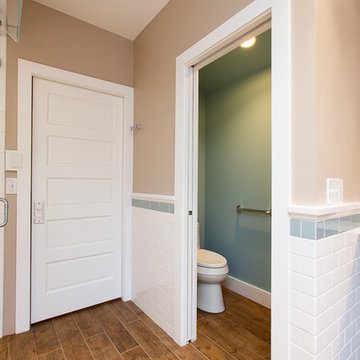
This room was added to the upper level of the home as a north facing dormer. A repurposed claw-foot tub and a buffet was used as the basis for the vanity to which we added additional cabinetry on the left side to fill in the space. A wood plank porcelain tile was used for the flooring and taken into the curbless steam shower. A bench was created for the steam shower and as a shelf adjacent to the tub for use by the bather. The blue accent tile color was repeated on the underside of the tub and on the adjacent wall as an accent. It was also used in the separate toilet room on the wall.
A custom rubbed painted finish was used on all the cabinetry. Hudson Valley sconces were used.
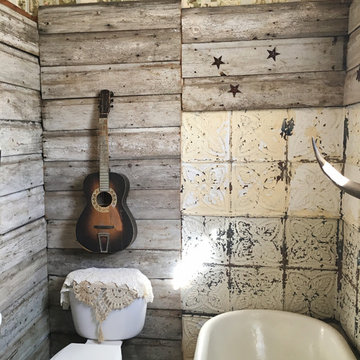
Vintage Photo, Jonnie Andersen
Inspiration pour une petite salle de bain chalet en bois vieilli avec un placard avec porte à panneau surélevé, une baignoire sur pieds, WC séparés, un carrelage beige, carrelage en métal, un mur marron, un sol en linoléum et un lavabo intégré.
Inspiration pour une petite salle de bain chalet en bois vieilli avec un placard avec porte à panneau surélevé, une baignoire sur pieds, WC séparés, un carrelage beige, carrelage en métal, un mur marron, un sol en linoléum et un lavabo intégré.
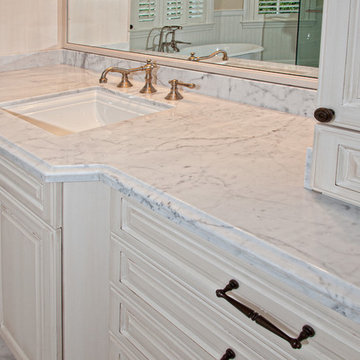
Credit: Ron Rosenzweig
Exemple d'une salle de bain principale chic en bois vieilli de taille moyenne avec un placard avec porte à panneau surélevé, un mur blanc, un sol en marbre, un lavabo encastré, un plan de toilette en marbre et une baignoire sur pieds.
Exemple d'une salle de bain principale chic en bois vieilli de taille moyenne avec un placard avec porte à panneau surélevé, un mur blanc, un sol en marbre, un lavabo encastré, un plan de toilette en marbre et une baignoire sur pieds.
Idées déco de salles de bain en bois vieilli avec une baignoire sur pieds
5