Idées déco de salles de bain en bois vieilli avec une douche d'angle
Trier par :
Budget
Trier par:Populaires du jour
141 - 160 sur 1 134 photos
1 sur 3
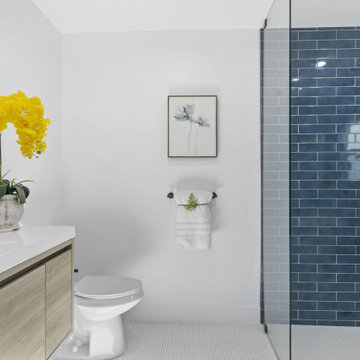
Luxe Remodeled One-Story Home with Ultra-Modern Permitted ADU! This 4BR/2BAmain-home features an openly flowing floorplan, a designer color scheme, vinyl plank flooring, tons of natural light, and a spacious living room with an elegant accent wall. Memorable gatherings may be enjoyed in the gourmet kitchen, which includes stainless-steel appliances, quartz countertops, a gas range/oven, a farmhouse sink, a breakfast peninsula with waterfall edges, luminous skylights, and majestic vaulted ceilings. Oversized for maximum style benefits, the primary bedroom has soaring vaulted shiplap ceilings, a huge closet, bright skylights, backyard access, and an en suite with a floating vanity, custom tilework, and a wet room with a soaking tub. Three additional bedrooms each feature a dedicated closet, while the updated full guest bathroom includes a shower/tub combo. Step into the fenced backyard to find a 1BR/1BA, permitted ADU, which delights with an open-concept chef's kitchen, a large living room, a beautiful full bathroom, and a sizeable bedroom with outdoor access
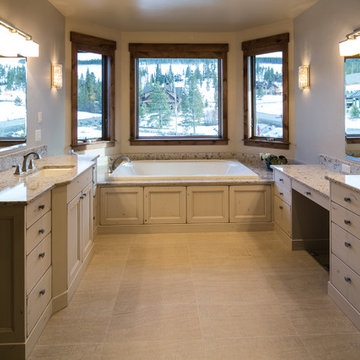
Exemple d'une salle de bain principale montagne en bois vieilli de taille moyenne avec un placard avec porte à panneau encastré, une baignoire posée, une douche d'angle, un mur beige, un lavabo encastré et un plan de toilette en granite.
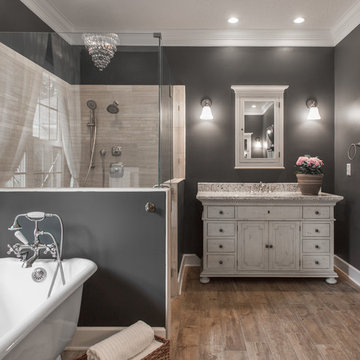
Photo Credit: Rick Farmer
Cette image montre une salle de bain principale design en bois vieilli de taille moyenne avec un lavabo encastré, une baignoire indépendante, une douche d'angle, un sol en bois brun, un placard à porte plane et un mur gris.
Cette image montre une salle de bain principale design en bois vieilli de taille moyenne avec un lavabo encastré, une baignoire indépendante, une douche d'angle, un sol en bois brun, un placard à porte plane et un mur gris.
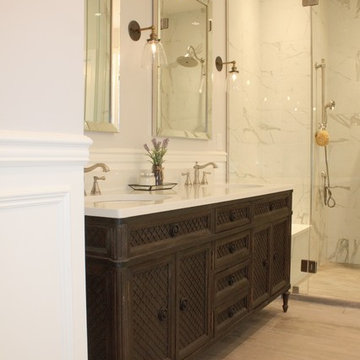
RUSTIC ELEGANCE & OLD WORLD CHARM — the perfect mix of old and new. This serene, spa-like master ensuite was designed with old-world charm in mind. In a relatively new home that has all the nostalgic appeal of a country manor, this master ensuite retreat compliments the exterior facade as well as the combination of antiques and traditional furnishings throughout the rest of the interior.
A barn door with rugged hardware, an antique chandelier, a rustic vanity and old world plumbing fixtures, together with school house sconces, were paired with much newer elements: crisp white wainscotting and modern grey paint, marble-like porcelain tile, shower glass, a modern toilet and an elegant free-standing tub. All of these are showcased by a wash of light from a picturesque window.
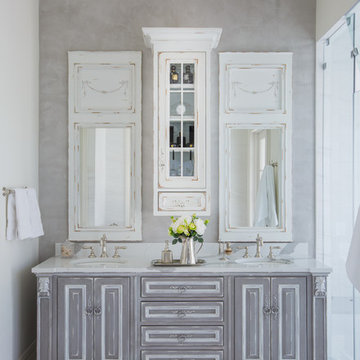
The Cabinet Shoppe
Location: Jacksonville, FL, USA
This Master Bath featured a Habersham Stafford Double Bowl Vanity, Chapelle pilasters, wall cabinet with Vienna crown, and Garland Trumeau mirrors. The Cabinet Shoppe provided and installed all of the Habersham cabinetry and furniture.
Photographed by Jessie Preza
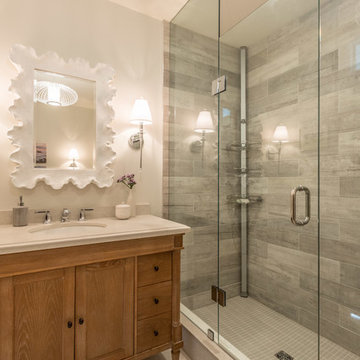
This main floor bathroom had to function not only as a Powder Room for guests but also be easily accessible to the backyard pool for the family to change and wash up. Combining the weathered wood vanity and shower wall tiles with the crisp shell-inspired mirror and sand-like floor tile we’ve achieved a space reminiscent of the beach just down the road.
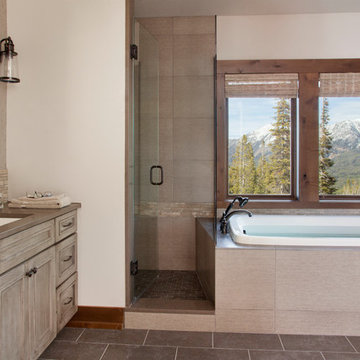
Master bathroom with full shower and soaking tub with spray hose. Large windows overlooking the mountains in Big Skt, MT. Double under-mount sinks
Inspiration pour une salle de bain principale chalet en bois vieilli avec un placard avec porte à panneau encastré, une baignoire d'angle, une douche d'angle, un carrelage beige, un mur beige, un lavabo encastré, une cabine de douche à porte battante, un sol en carrelage de céramique, un plan de toilette en granite, un sol beige, un plan de toilette beige, meuble double vasque et meuble-lavabo encastré.
Inspiration pour une salle de bain principale chalet en bois vieilli avec un placard avec porte à panneau encastré, une baignoire d'angle, une douche d'angle, un carrelage beige, un mur beige, un lavabo encastré, une cabine de douche à porte battante, un sol en carrelage de céramique, un plan de toilette en granite, un sol beige, un plan de toilette beige, meuble double vasque et meuble-lavabo encastré.
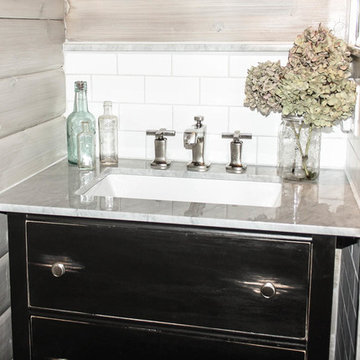
Inspiration pour une petite salle de bain principale chalet en bois vieilli avec un lavabo encastré, un placard en trompe-l'oeil, un plan de toilette en marbre, une douche d'angle, un carrelage blanc, un carrelage métro, un mur blanc et un sol en ardoise.
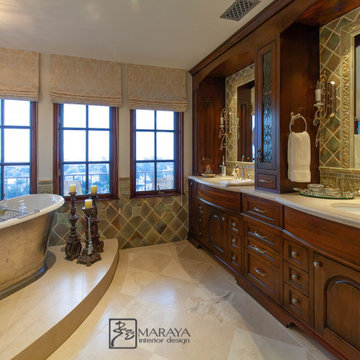
Old world style French Country Cottage Farmhouse featuring carved wood moldings and glass and ceramic tile. Kitchen with natural edge slate floors, limestone backsplashes, silver freestanding tub in master bath. Beautiful classic style, will not go out of style. We like to design appropriate to the home, keeping out of trending styles. Handpainted range hood and cabinetry. Project designed by Auriel Entrekin of Maraya Interior Design. From their beautiful resort town of Ojai, they serve clients in Montecito, Hope Ranch, Santa Ynez, Malibu and Calabasas, across the tri-county area of Santa Barbara, Solvang, Hope Ranch, Olivos and Montecito, south to Hidden Hills and Calabasas.
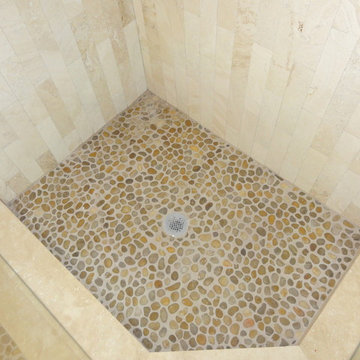
Travertine rain shower with river rock base. 18x18 travertine floors and river rock are from Stone Tile Depot. 3x12 travertine shower wall tiles are from Floor & Decor.
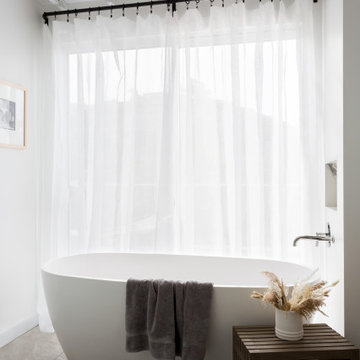
Aménagement d'une salle de bain principale bord de mer en bois vieilli de taille moyenne avec un placard à porte plane, une baignoire indépendante, une douche d'angle, un mur blanc, un sol en carrelage de céramique, un sol gris, une cabine de douche à porte battante, meuble simple vasque, meuble-lavabo suspendu et poutres apparentes.
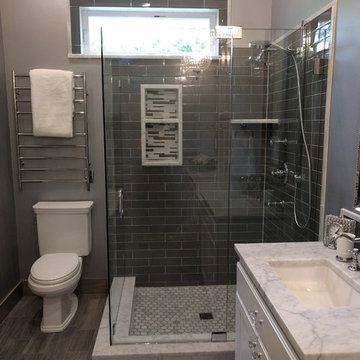
Complete interior renovation of a 2600 sf home in Portland, OR. The original home was a small ranch house that had been added on to in the 80's via a poorly executed layout and design. We demo'd the living space/kitchen area as well as the entire MBR/MBTH areas and started fresh. All of the other rooms were remodeled as well, with close attention paid to path, place and lighting. Windows were relocated and beams added.
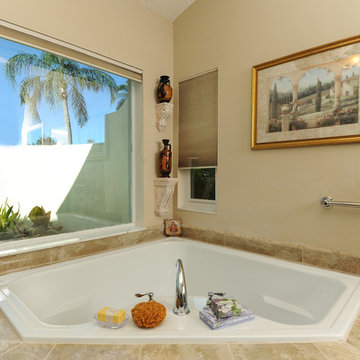
Christina Strong Photography
Aménagement d'une grande salle de bain principale éclectique en bois vieilli avec un placard en trompe-l'oeil, une baignoire posée, une douche d'angle, un carrelage beige, des carreaux de céramique, un mur bleu, un sol en carrelage de céramique et un plan de toilette en granite.
Aménagement d'une grande salle de bain principale éclectique en bois vieilli avec un placard en trompe-l'oeil, une baignoire posée, une douche d'angle, un carrelage beige, des carreaux de céramique, un mur bleu, un sol en carrelage de céramique et un plan de toilette en granite.
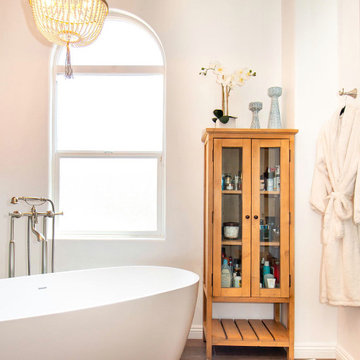
Exemple d'une salle de bain principale nature en bois vieilli de taille moyenne avec un placard en trompe-l'oeil, une baignoire indépendante, une douche d'angle, WC à poser, un carrelage gris, des carreaux de céramique, un mur orange, un sol en carrelage de céramique, un lavabo posé, un plan de toilette en marbre, un sol marron, une cabine de douche à porte battante, un plan de toilette blanc, un banc de douche, meuble double vasque, meuble-lavabo sur pied et du papier peint.
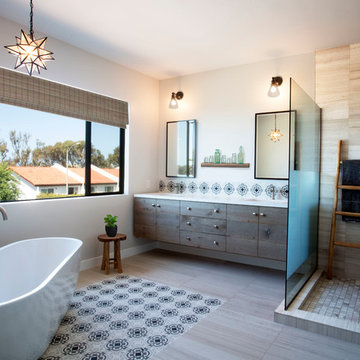
Cette photo montre une grande salle de bain principale montagne en bois vieilli avec un placard à porte plane, une baignoire indépendante, une douche d'angle, WC à poser, un lavabo encastré, un carrelage gris, des carreaux de béton, un mur gris, carreaux de ciment au sol, un plan de toilette en quartz, un sol beige et une cabine de douche à porte battante.
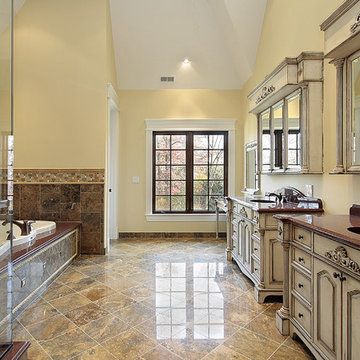
Cette image montre une grande salle de bain principale traditionnelle en bois vieilli avec un lavabo encastré, un placard à porte affleurante, un plan de toilette en marbre, une baignoire posée, une douche d'angle, WC à poser, un carrelage marron, un carrelage de pierre, un mur jaune et un sol en travertin.
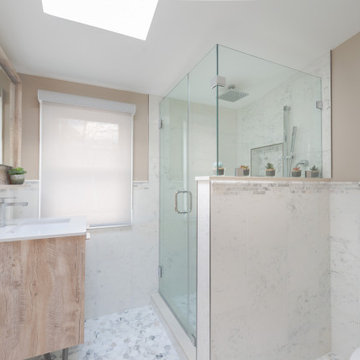
Exemple d'une petite salle d'eau craftsman en bois vieilli avec un placard à porte plane, une baignoire en alcôve, une douche d'angle, WC à poser, un carrelage beige, un mur beige, un sol en marbre, un plan de toilette en quartz modifié, un sol multicolore, aucune cabine, un plan de toilette beige, meuble simple vasque et meuble-lavabo sur pied.
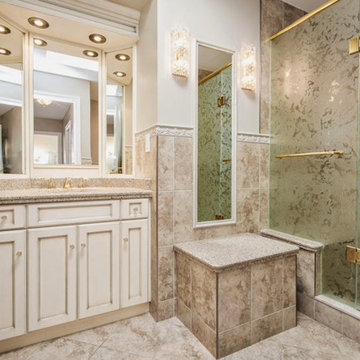
Idée de décoration pour une salle de bain principale tradition en bois vieilli de taille moyenne avec un placard avec porte à panneau encastré, une douche d'angle, WC séparés, un mur beige, un sol en carrelage de céramique, un lavabo encastré et un plan de toilette en granite.
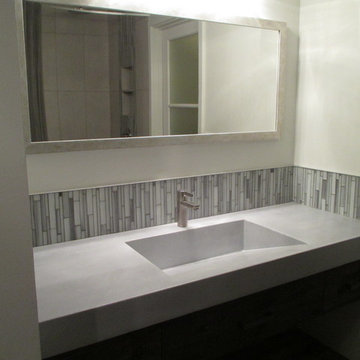
Cement Elegance integral counter and trough sink
Aménagement d'une petite salle de bain principale contemporaine en bois vieilli avec une grande vasque, un placard sans porte, un plan de toilette en béton, une douche d'angle, WC suspendus, un carrelage gris, des carreaux de porcelaine, un mur gris et un sol en carrelage de porcelaine.
Aménagement d'une petite salle de bain principale contemporaine en bois vieilli avec une grande vasque, un placard sans porte, un plan de toilette en béton, une douche d'angle, WC suspendus, un carrelage gris, des carreaux de porcelaine, un mur gris et un sol en carrelage de porcelaine.
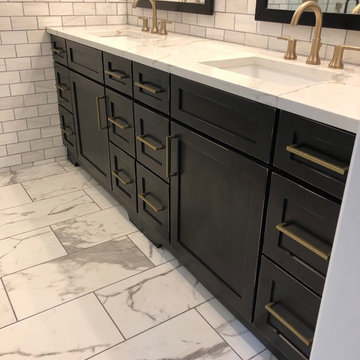
Karin Ross Designs
Inspiration pour une salle de bain principale traditionnelle en bois vieilli de taille moyenne avec un placard avec porte à panneau encastré, une douche d'angle, WC à poser, un carrelage gris, du carrelage en marbre, un mur gris, un sol en carrelage de porcelaine, un lavabo encastré, un plan de toilette en quartz modifié, un sol gris, une cabine de douche à porte battante et un plan de toilette gris.
Inspiration pour une salle de bain principale traditionnelle en bois vieilli de taille moyenne avec un placard avec porte à panneau encastré, une douche d'angle, WC à poser, un carrelage gris, du carrelage en marbre, un mur gris, un sol en carrelage de porcelaine, un lavabo encastré, un plan de toilette en quartz modifié, un sol gris, une cabine de douche à porte battante et un plan de toilette gris.
Idées déco de salles de bain en bois vieilli avec une douche d'angle
8