Idées déco de salles de bain en bois vieilli avec une douche double
Trier par :
Budget
Trier par:Populaires du jour
141 - 160 sur 464 photos
1 sur 3
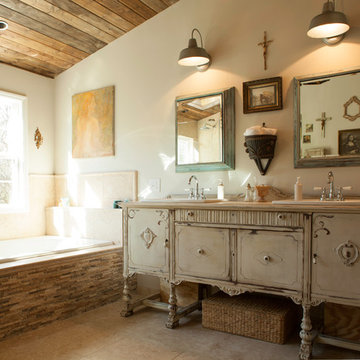
Inspiration pour une salle de bain principale traditionnelle en bois vieilli avec un lavabo posé, un placard en trompe-l'oeil, un plan de toilette en bois, une baignoire posée, une douche double, un carrelage multicolore, un carrelage de pierre, un mur beige et un sol en carrelage de céramique.
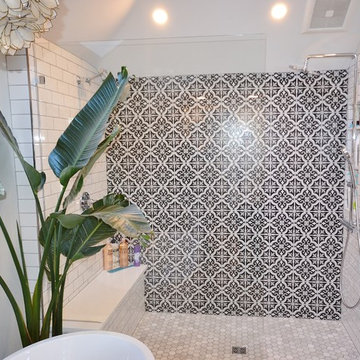
Master bath retreat with all the bells and whistles. This clients original master bath was cluttered and cramped. It was a large space but crowded with walls separating the area into many smaller spaces. We redesigned the bath removing walls, moving and replacing the window, and changing the configuration. Needing extra storage was another driving facture of this project. Using a custom vanity with all functional drawers, installing a full wall of linen cabinets with custom interior organizers for jewelry, shoes, etc., and installing an area of floating shelves and coat hooks added tons of great storage. A new spacious shower with double shower heads and an awesome tile design really makes a statement. This bathroom has it all.
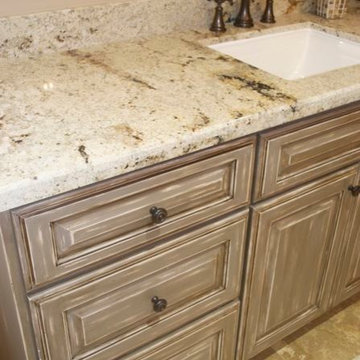
A warm distressed finish was applied to the cabinets in this beautiful master bath room. Copyright © 2016 The Artists Hands
Cette image montre une grande salle de bain principale méditerranéenne en bois vieilli avec une baignoire posée, WC séparés, un carrelage de pierre, un placard avec porte à panneau surélevé, une douche double, un carrelage beige, un mur beige, un sol en travertin, un lavabo encastré et un plan de toilette en granite.
Cette image montre une grande salle de bain principale méditerranéenne en bois vieilli avec une baignoire posée, WC séparés, un carrelage de pierre, un placard avec porte à panneau surélevé, une douche double, un carrelage beige, un mur beige, un sol en travertin, un lavabo encastré et un plan de toilette en granite.
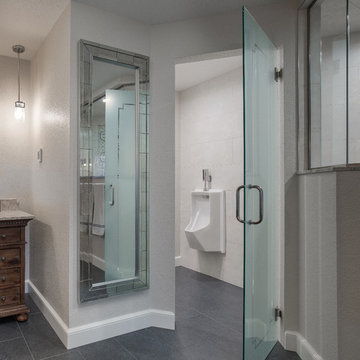
This large master is complete with a custom steam shower and separate water closet, utilizing the space and allowing for maximum privacy. The steam shower control also controls the shower function, keeping the focus on the beautiful tile, rather than the controls.
Each of the rustic wood vanities is topped with custom quartz and backlit blue glass sinks. The water closet features a large, frosted glass door, to allow light to pass through and maintain privacy.
Tim Gormley, TG Image
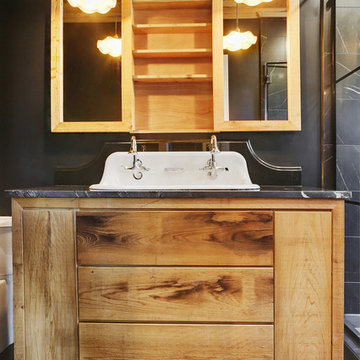
Inspiration pour une petite salle de bain principale rustique en bois vieilli avec un placard en trompe-l'oeil, une douche double, un carrelage noir, des carreaux de céramique, un mur noir, un sol en carrelage de porcelaine, une grande vasque, un plan de toilette en granite, un sol noir, une cabine de douche à porte battante et un plan de toilette noir.
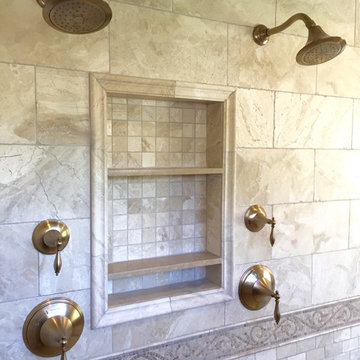
Cette image montre une grande salle de bain principale traditionnelle en bois vieilli avec un placard en trompe-l'oeil, une baignoire sur pieds, une douche double, WC séparés, un carrelage beige, un carrelage de pierre, un mur beige, un sol en travertin, une grande vasque, un plan de toilette en quartz, un sol beige, une cabine de douche à porte battante et un plan de toilette marron.
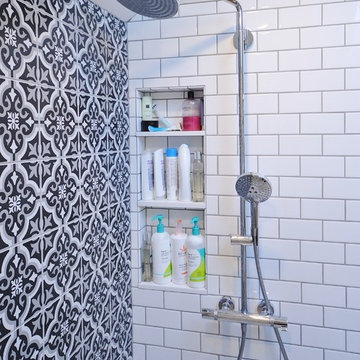
Master bath retreat with all the bells and whistles. This clients original master bath was cluttered and cramped. It was a large space but crowded with walls separating the area into many smaller spaces. We redesigned the bath removing walls, moving and replacing the window, and changing the configuration. Needing extra storage was another driving facture of this project. Using a custom vanity with all functional drawers, installing a full wall of linen cabinets with custom interior organizers for jewelry, shoes, etc., and installing an area of floating shelves and coat hooks added tons of great storage. A new spacious shower with double shower heads and an awesome tile design really makes a statement. This bathroom has it all.
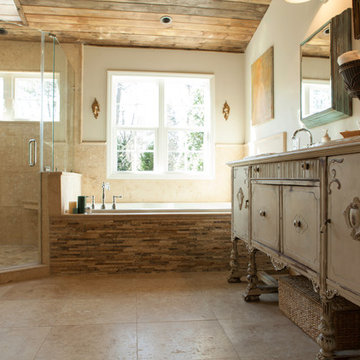
Exemple d'une salle de bain principale chic en bois vieilli avec un lavabo posé, un placard en trompe-l'oeil, un plan de toilette en bois, une baignoire posée, une douche double, un carrelage multicolore, un carrelage de pierre, un mur beige et un sol en carrelage de céramique.
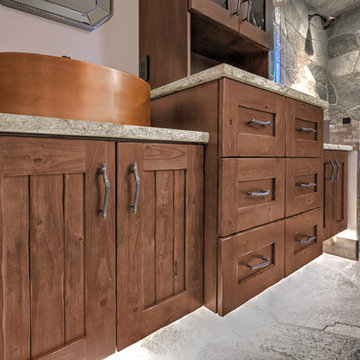
Double vanity with chiseled edge quartz counters and rustic pulls. Double custom steam shower shown.
Inspiration pour une salle de bain principale chalet en bois vieilli avec un placard à porte affleurante, une douche double, un carrelage multicolore, un carrelage de pierre, un mur blanc, un sol en ardoise, une vasque et un plan de toilette en quartz.
Inspiration pour une salle de bain principale chalet en bois vieilli avec un placard à porte affleurante, une douche double, un carrelage multicolore, un carrelage de pierre, un mur blanc, un sol en ardoise, une vasque et un plan de toilette en quartz.
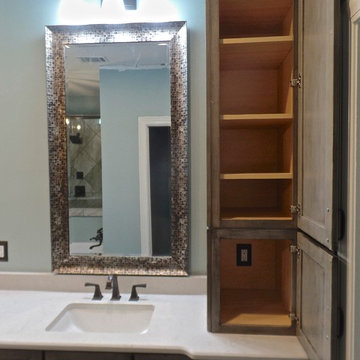
Engineered quartz, (Ceasarstone) porcelain under-mount sink, Delta 8" spread faucet, new electrical receptacles with matching oil rubbed bronze plates. Upper cabinets with adjustable shelves & receptacles in the rear of the cabinets.
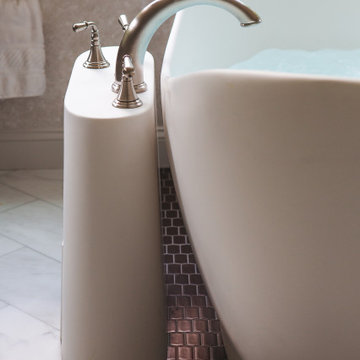
Idées déco pour une grande salle de bain principale classique en bois vieilli avec un placard avec porte à panneau encastré, une baignoire indépendante, une douche double, WC à poser, un carrelage multicolore, du carrelage en marbre, un mur multicolore, un sol en marbre, un lavabo encastré, un plan de toilette en quartz, un sol multicolore, une cabine de douche à porte battante, un plan de toilette multicolore, des toilettes cachées, meuble double vasque, meuble-lavabo encastré, un plafond voûté et du papier peint.
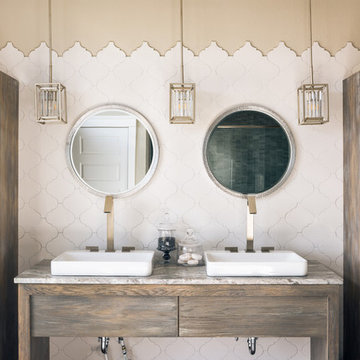
Charles Aydlett Photography
Cette image montre une grande salle de bain principale minimaliste en bois vieilli avec un placard à porte plane, une baignoire indépendante, une douche double, WC à poser, un carrelage blanc, des carreaux de céramique, un mur beige, un sol en carrelage de céramique, un lavabo encastré, un plan de toilette en granite, un sol gris et une cabine de douche à porte battante.
Cette image montre une grande salle de bain principale minimaliste en bois vieilli avec un placard à porte plane, une baignoire indépendante, une douche double, WC à poser, un carrelage blanc, des carreaux de céramique, un mur beige, un sol en carrelage de céramique, un lavabo encastré, un plan de toilette en granite, un sol gris et une cabine de douche à porte battante.
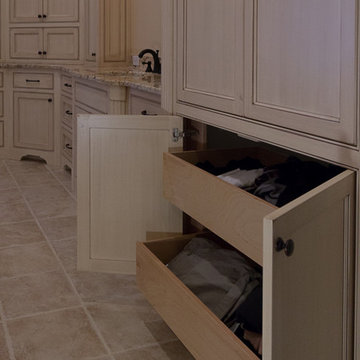
Check out these custom pull-outs that are great for storing linens and bathroom supplies.
Recessed panel, inset beaded with rich painted, glazed, dry brushed, rubbed through and distressed finish.
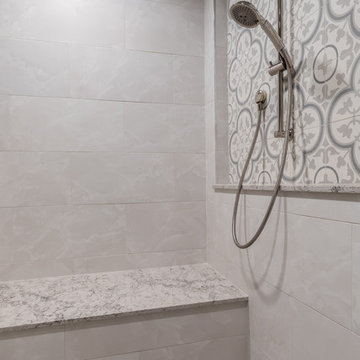
This large master is complete with a custom steam shower and separate water closet, utilizing the space and allowing for maximum privacy. The steam shower control also controls the shower function, keeping the focus on the beautiful tile, rather than the controls.
Each of the rustic wood vanities is topped with custom quartz and backlit blue glass sinks. The water closet features a large, frosted glass door, to allow light to pass through and maintain privacy.
Tim Gormley, TG Image
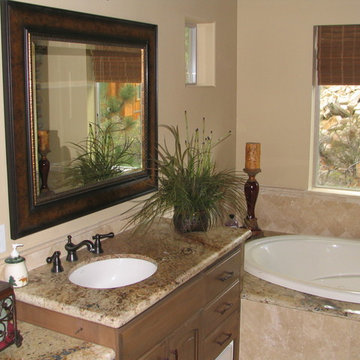
Cette image montre une salle de bain principale chalet en bois vieilli de taille moyenne avec un placard avec porte à panneau surélevé, une baignoire posée, une douche double, WC séparés, un carrelage beige, un carrelage de pierre, un mur beige, un sol en travertin, un lavabo encastré et un plan de toilette en granite.
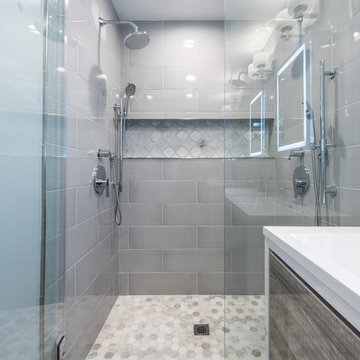
Finecraft Contractors, Inc.
Soleimani Photography
New master bathroom and built-ins in the family room.
Inspiration pour une petite salle de bain principale design en bois vieilli avec un placard à porte plane, une douche double, un carrelage gris, un carrelage métro, un mur gris, un plan vasque, un plan de toilette en surface solide et une cabine de douche à porte battante.
Inspiration pour une petite salle de bain principale design en bois vieilli avec un placard à porte plane, une douche double, un carrelage gris, un carrelage métro, un mur gris, un plan vasque, un plan de toilette en surface solide et une cabine de douche à porte battante.
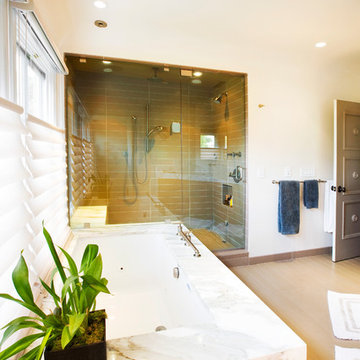
In this photo we see the Master Bath and Master shower which are independent zone of audio tied into the upper unit Home Automation system. In the shower we used Boat speakers from a local Marine shop that were rated to get wet.
Technospeak Corporation- Los Angeles Home Media Design.
Technospeak Corporation - Manhattan Beach Home Media Design

Mediterranean bathroom remodel
Custom Design & Construction
Réalisation d'une grande salle de bain principale méditerranéenne en bois vieilli avec un mur beige, un placard en trompe-l'oeil, une baignoire encastrée, une douche double, WC séparés, un carrelage beige, du carrelage en travertin, un sol en travertin, une vasque, un plan de toilette en bois, un sol beige et une cabine de douche à porte battante.
Réalisation d'une grande salle de bain principale méditerranéenne en bois vieilli avec un mur beige, un placard en trompe-l'oeil, une baignoire encastrée, une douche double, WC séparés, un carrelage beige, du carrelage en travertin, un sol en travertin, une vasque, un plan de toilette en bois, un sol beige et une cabine de douche à porte battante.
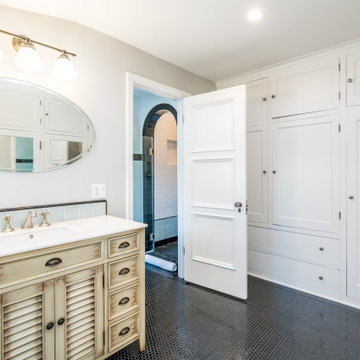
Inspiration pour une grande salle de bain méditerranéenne en bois vieilli pour enfant avec un placard en trompe-l'oeil, une baignoire indépendante, une douche double, WC à poser, un mur blanc, carreaux de ciment au sol, un lavabo encastré, un plan de toilette en marbre, aucune cabine et un plan de toilette blanc.
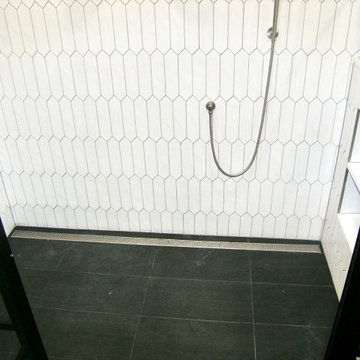
Complete Remodel of Master Bath. Relocating Vanities and Shower.
Cette image montre une grande salle de bain principale traditionnelle en bois vieilli avec un placard à porte shaker, une baignoire indépendante, une douche double, WC séparés, un carrelage blanc, des carreaux de porcelaine, un mur blanc, un sol en carrelage de porcelaine, un lavabo encastré, un plan de toilette en quartz modifié, un sol noir, une cabine de douche à porte battante, un plan de toilette gris, des toilettes cachées, meuble double vasque, meuble-lavabo encastré et du lambris de bois.
Cette image montre une grande salle de bain principale traditionnelle en bois vieilli avec un placard à porte shaker, une baignoire indépendante, une douche double, WC séparés, un carrelage blanc, des carreaux de porcelaine, un mur blanc, un sol en carrelage de porcelaine, un lavabo encastré, un plan de toilette en quartz modifié, un sol noir, une cabine de douche à porte battante, un plan de toilette gris, des toilettes cachées, meuble double vasque, meuble-lavabo encastré et du lambris de bois.
Idées déco de salles de bain en bois vieilli avec une douche double
8