Idées déco de salles de bain en bois vieilli avec une plaque de galets
Trier par :
Budget
Trier par:Populaires du jour
21 - 37 sur 37 photos
1 sur 3
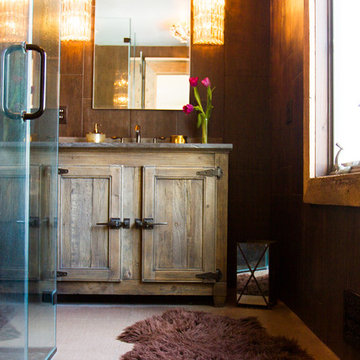
photo by Matt Pilsner www.mattpilsner.com
Cette image montre une salle de bain principale chalet en bois vieilli de taille moyenne avec un lavabo encastré, un placard avec porte à panneau encastré, un plan de toilette en stéatite, une douche d'angle, WC à poser, un carrelage marron, une plaque de galets, un mur marron et un sol en carrelage de porcelaine.
Cette image montre une salle de bain principale chalet en bois vieilli de taille moyenne avec un lavabo encastré, un placard avec porte à panneau encastré, un plan de toilette en stéatite, une douche d'angle, WC à poser, un carrelage marron, une plaque de galets, un mur marron et un sol en carrelage de porcelaine.
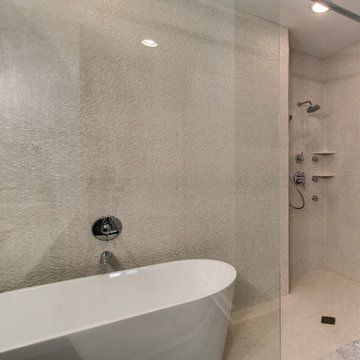
Aménagement d'une salle d'eau classique en bois vieilli de taille moyenne avec un placard avec porte à panneau encastré, une baignoire indépendante, un espace douche bain, un carrelage gris, une plaque de galets, un mur beige, un sol en bois brun, une vasque, un plan de toilette en marbre, un sol marron et une cabine de douche à porte battante.
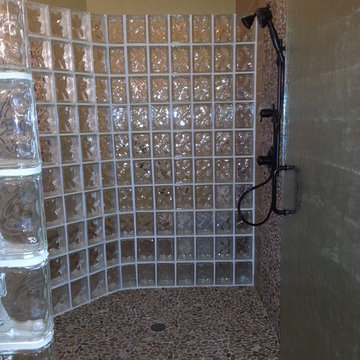
Custom Shower with Glass block and Stone Pebble floor.
Ruebl Builders LLC.
Idée de décoration pour une grande salle de bain principale champêtre en bois vieilli avec un placard en trompe-l'oeil, WC séparés, un carrelage multicolore, une plaque de galets, un mur beige, un sol en travertin, une vasque, un plan de toilette en granite, une douche à l'italienne et un sol multicolore.
Idée de décoration pour une grande salle de bain principale champêtre en bois vieilli avec un placard en trompe-l'oeil, WC séparés, un carrelage multicolore, une plaque de galets, un mur beige, un sol en travertin, une vasque, un plan de toilette en granite, une douche à l'italienne et un sol multicolore.
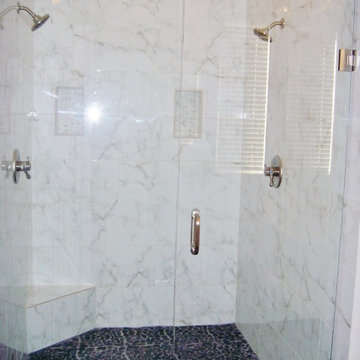
Master Bath
Exemple d'une grande salle de bain principale chic en bois vieilli avec un lavabo encastré, un placard en trompe-l'oeil, un plan de toilette en marbre, une baignoire sur pieds, une douche double, WC à poser, un carrelage multicolore, une plaque de galets, un mur gris et un sol en carrelage de céramique.
Exemple d'une grande salle de bain principale chic en bois vieilli avec un lavabo encastré, un placard en trompe-l'oeil, un plan de toilette en marbre, une baignoire sur pieds, une douche double, WC à poser, un carrelage multicolore, une plaque de galets, un mur gris et un sol en carrelage de céramique.
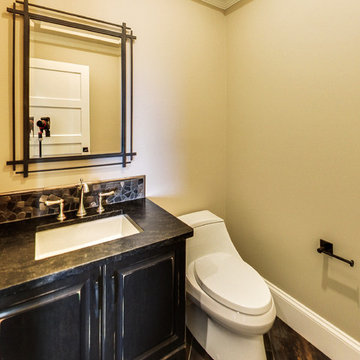
Nickels Custom Cabinetry
Doorstyle: Huntington
Species: Alder
Finish: Peppercorn
Special Finish: Country 1
Idée de décoration pour une salle de bain tradition en bois vieilli de taille moyenne avec un placard avec porte à panneau surélevé, un carrelage noir, une plaque de galets, un sol en carrelage de porcelaine, un plan de toilette en quartz et un sol multicolore.
Idée de décoration pour une salle de bain tradition en bois vieilli de taille moyenne avec un placard avec porte à panneau surélevé, un carrelage noir, une plaque de galets, un sol en carrelage de porcelaine, un plan de toilette en quartz et un sol multicolore.
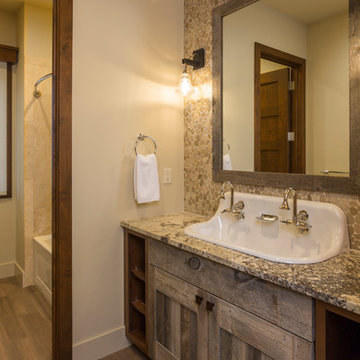
The values held in the Rocky Mountains and a Colorado family’s strong sense of community merged perfectly in the La Torretta Residence, a home which captures the breathtaking views offered by Steamboat Springs, Colorado, and features Zola’s Classic Clad and Classic Wood lines of windows and doors.
Photographer: Tim Murphy
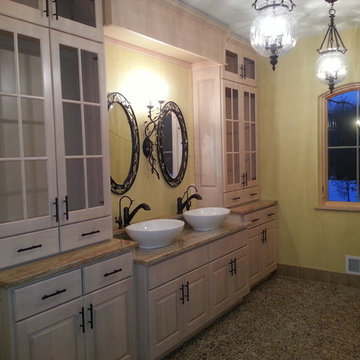
Master bath with Vessel sinks.
Ruebl Builders LLC.
Cette image montre une salle de bain principale traditionnelle en bois vieilli de taille moyenne avec un placard avec porte à panneau encastré, une douche ouverte, WC séparés, un carrelage beige, une plaque de galets, un mur jaune, un sol en galet, une vasque et un plan de toilette en granite.
Cette image montre une salle de bain principale traditionnelle en bois vieilli de taille moyenne avec un placard avec porte à panneau encastré, une douche ouverte, WC séparés, un carrelage beige, une plaque de galets, un mur jaune, un sol en galet, une vasque et un plan de toilette en granite.
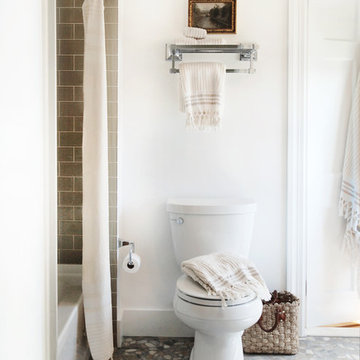
photo by: Heather Rhodes
Tile & Marble:
Granite, Marble and Tile Design www.houzz.com/pro/lambmax/granite-marble-and-tile-design-center
Inspiration pour une salle d'eau marine en bois vieilli de taille moyenne avec un lavabo encastré, un plan de toilette en marbre, une baignoire en alcôve, un combiné douche/baignoire, WC à poser, un carrelage multicolore, une plaque de galets, un mur blanc et un sol en galet.
Inspiration pour une salle d'eau marine en bois vieilli de taille moyenne avec un lavabo encastré, un plan de toilette en marbre, une baignoire en alcôve, un combiné douche/baignoire, WC à poser, un carrelage multicolore, une plaque de galets, un mur blanc et un sol en galet.
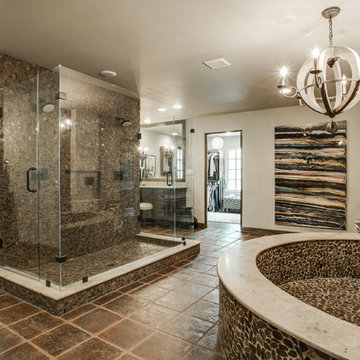
Shoot2Sell
Bella Vista Company
This home won the NARI Greater Dallas CotY Award for Entire House $750,001 to $1,000,000 in 2015.
Cette photo montre une grande salle de bain méditerranéenne en bois vieilli avec un lavabo encastré, un placard à porte shaker, un carrelage beige, une plaque de galets, un mur beige, une baignoire encastrée et une douche double.
Cette photo montre une grande salle de bain méditerranéenne en bois vieilli avec un lavabo encastré, un placard à porte shaker, un carrelage beige, une plaque de galets, un mur beige, une baignoire encastrée et une douche double.
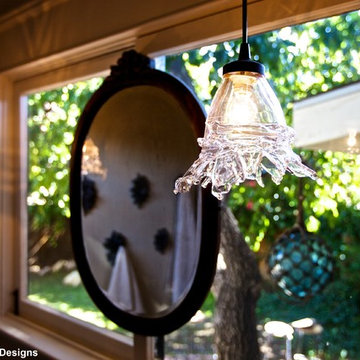
This Craftsman style home is nestled into Mission Hills. It was built in 1914 and has the historic designation as a craftsman style home.
The homeowner wanted to update her master bathroom. This project took an 11.5’ x 8.5 room that was cut into two smaller, chopped up spaces (see original construction plan) and converted it into a larger more cohesive on-suite master bathroom.
The homeowner is an artist with a rustic, eclectic taste. So, we first made the space extremely functional, by opening up the room’s interior into one united space. We then created a unique antiqued bead board vanity and furniture-style armoire with unique details that give the space a nod to it’s 1914 history. Additionally, we added some more contemporary yet rustic amenitities with a granite vessel sink and wall mounted faucet in oil-rubbed bronze. The homeowner loves the view into her back garden, so we emphasized this focal point, by locating the vanity underneath the window, and placing an antique mirror above it. It is flanked by two, hand-blown Venetian glass pendant lights, that also allow the natural light into the space.
We commissioned a custom-made chandelier featuring antique stencils for the center of the ceiling.
The other side of the room features a much larger shower with a built-in bench seat and is clad in Brazilian multi-slate and a pebble floor. A frameless glass shower enclosure also gives the room and open, unobstructed view and makes the space feel larger.
The room features it’s original Douglas Fur Wood flooring, that also extends through the entire home.
The project cost approximately $27,000.
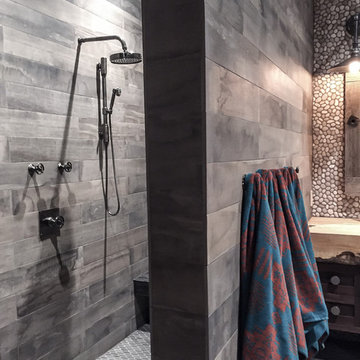
This rustic looking space is extremely low maintenance and durable for use by the retired client’s numerous grandchildren. Using wood look and pebbles tiles gives the bathroom a natural feel that suits this log cabin. Wheel handle controls by Waterworks lends nostalgia along with Navajo patterned towels. The live edge wood counter is custom. Design by Rochelle Lynne Design, Cochrane, Alberta, Canada
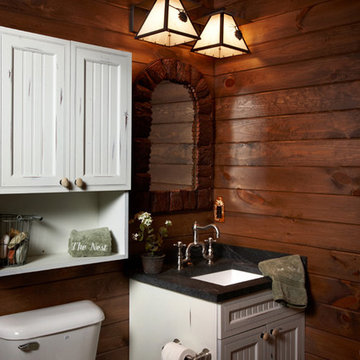
Guest bath in new addition. Stones for cabinet pulls, vertical rock for shower, horizontal planks for walls and ceiling creates warmth and a dressed up camp feel.
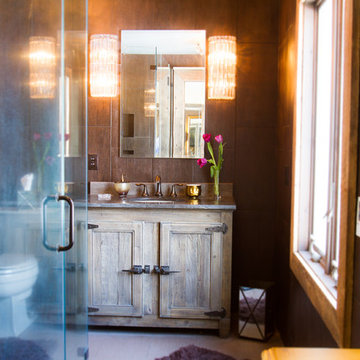
photo by Matt Pilsner www.mattpilsner.com
Réalisation d'une salle de bain principale chalet en bois vieilli de taille moyenne avec un lavabo encastré, un placard avec porte à panneau encastré, un plan de toilette en stéatite, une douche d'angle, WC à poser, un carrelage marron, une plaque de galets, un mur marron et un sol en carrelage de porcelaine.
Réalisation d'une salle de bain principale chalet en bois vieilli de taille moyenne avec un lavabo encastré, un placard avec porte à panneau encastré, un plan de toilette en stéatite, une douche d'angle, WC à poser, un carrelage marron, une plaque de galets, un mur marron et un sol en carrelage de porcelaine.
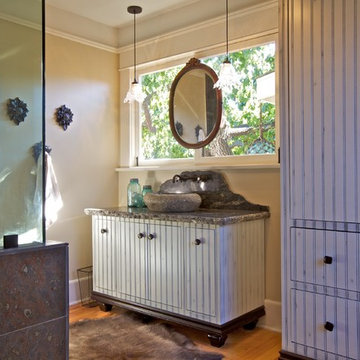
This Craftsman style home is nestled into Mission Hills. It was built in 1914 and has the historic designation as a craftsman style home.
The homeowner wanted to update her master bathroom. This project took an 11.5’ x 8.5 room that was cut into two smaller, chopped up spaces (see original construction plan) and converted it into a larger more cohesive on-suite master bathroom.
The homeowner is an artist with a rustic, eclectic taste. So, we first made the space extremely functional, by opening up the room’s interior into one united space. We then created a unique antiqued bead board vanity and furniture-style armoire with unique details that give the space a nod to it’s 1914 history. Additionally, we added some more contemporary yet rustic amenitities with a granite vessel sink and wall mounted faucet in oil-rubbed bronze. The homeowner loves the view into her back garden, so we emphasized this focal point, by locating the vanity underneath the window, and placing an antique mirror above it. It is flanked by two, hand-blown Venetian glass pendant lights, that also allow the natural light into the space.
We commissioned a custom-made chandelier featuring antique stencils for the center of the ceiling.
The other side of the room features a much larger shower with a built-in bench seat and is clad in Brazilian multi-slate and a pebble floor. A frameless glass shower enclosure also gives the room and open, unobstructed view and makes the space feel larger.
The room features it’s original Douglas Fur Wood flooring, that also extends through the entire home.
The project cost approximately $27,000.
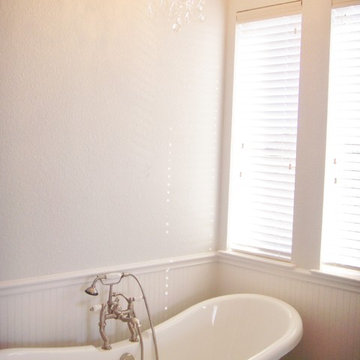
Master Bath
Cette image montre une grande salle de bain principale traditionnelle en bois vieilli avec un placard en trompe-l'oeil, une baignoire sur pieds, une douche double, WC à poser, un carrelage multicolore, une plaque de galets, un mur gris et un sol en carrelage de céramique.
Cette image montre une grande salle de bain principale traditionnelle en bois vieilli avec un placard en trompe-l'oeil, une baignoire sur pieds, une douche double, WC à poser, un carrelage multicolore, une plaque de galets, un mur gris et un sol en carrelage de céramique.
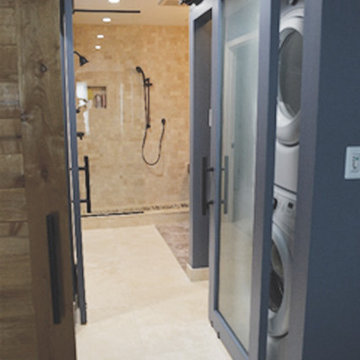
Michelle Wise
Exemple d'une petite salle de bain principale chic en bois vieilli avec un placard en trompe-l'oeil, une douche ouverte, WC séparés, un carrelage beige, une plaque de galets, un mur bleu, un sol en travertin, un lavabo encastré et un plan de toilette en granite.
Exemple d'une petite salle de bain principale chic en bois vieilli avec un placard en trompe-l'oeil, une douche ouverte, WC séparés, un carrelage beige, une plaque de galets, un mur bleu, un sol en travertin, un lavabo encastré et un plan de toilette en granite.
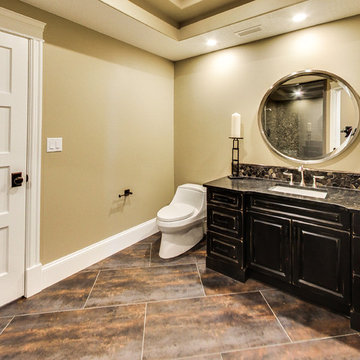
Nickels Custom Cabinetry
Doorstyle: Huntington
Species: Alder
Finish: Peppercorn
Special Finish: Country 1
Exemple d'une salle de bain chic en bois vieilli de taille moyenne avec un placard avec porte à panneau surélevé, un carrelage noir, une plaque de galets, un sol en carrelage de porcelaine, un plan de toilette en quartz et un sol multicolore.
Exemple d'une salle de bain chic en bois vieilli de taille moyenne avec un placard avec porte à panneau surélevé, un carrelage noir, une plaque de galets, un sol en carrelage de porcelaine, un plan de toilette en quartz et un sol multicolore.
Idées déco de salles de bain en bois vieilli avec une plaque de galets
2