Idées déco de salles de bain en bois vieilli avec WC séparés
Trier par :
Budget
Trier par:Populaires du jour
101 - 120 sur 2 413 photos
1 sur 3
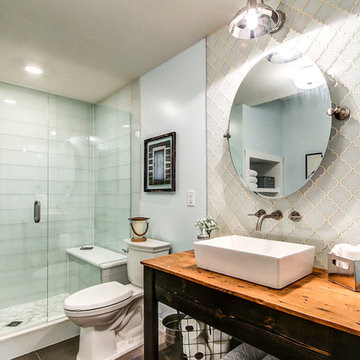
Kris Palen
Idée de décoration pour une douche en alcôve principale bohème en bois vieilli de taille moyenne avec un placard en trompe-l'oeil, une baignoire indépendante, WC séparés, un carrelage bleu, un carrelage en pâte de verre, un mur bleu, un sol en carrelage de porcelaine, une vasque, un plan de toilette en bois, un sol gris, une cabine de douche à porte battante et un plan de toilette marron.
Idée de décoration pour une douche en alcôve principale bohème en bois vieilli de taille moyenne avec un placard en trompe-l'oeil, une baignoire indépendante, WC séparés, un carrelage bleu, un carrelage en pâte de verre, un mur bleu, un sol en carrelage de porcelaine, une vasque, un plan de toilette en bois, un sol gris, une cabine de douche à porte battante et un plan de toilette marron.
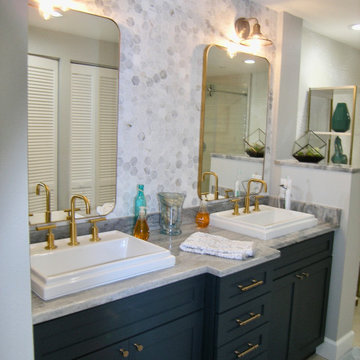
Double Vanity with Drop in Sinks & Shaker Style Cabinetry
Glass Mosaic Splash
Inspiration pour une petite salle de bain design en bois vieilli pour enfant avec un placard à porte persienne, une baignoire en alcôve, un combiné douche/baignoire, WC séparés, un carrelage gris, un carrelage en pâte de verre, un mur bleu, un sol en carrelage de porcelaine, un lavabo posé, un plan de toilette en quartz modifié, un sol beige, un plan de toilette blanc, une niche, meuble simple vasque, meuble-lavabo encastré et du papier peint.
Inspiration pour une petite salle de bain design en bois vieilli pour enfant avec un placard à porte persienne, une baignoire en alcôve, un combiné douche/baignoire, WC séparés, un carrelage gris, un carrelage en pâte de verre, un mur bleu, un sol en carrelage de porcelaine, un lavabo posé, un plan de toilette en quartz modifié, un sol beige, un plan de toilette blanc, une niche, meuble simple vasque, meuble-lavabo encastré et du papier peint.
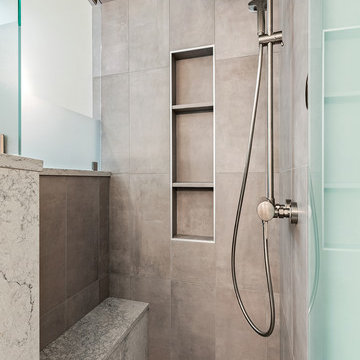
The Vine Studio
Réalisation d'une salle de bain principale en bois vieilli de taille moyenne avec un placard à porte plane, une baignoire indépendante, une douche à l'italienne, WC séparés, un carrelage gris, des carreaux de porcelaine, un mur blanc, un sol en carrelage de porcelaine, une vasque, un plan de toilette en quartz modifié, un sol beige, une cabine de douche à porte battante et un plan de toilette blanc.
Réalisation d'une salle de bain principale en bois vieilli de taille moyenne avec un placard à porte plane, une baignoire indépendante, une douche à l'italienne, WC séparés, un carrelage gris, des carreaux de porcelaine, un mur blanc, un sol en carrelage de porcelaine, une vasque, un plan de toilette en quartz modifié, un sol beige, une cabine de douche à porte battante et un plan de toilette blanc.
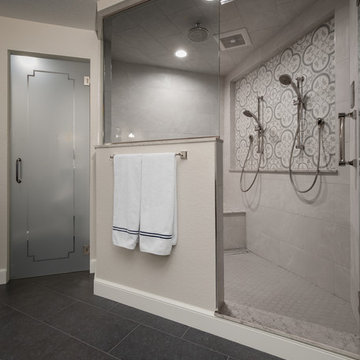
This large master is complete with a custom steam shower and separate water closet, utilizing the space and allowing for maximum privacy. The steam shower control also controls the shower function, keeping the focus on the beautiful tile, rather than the controls.
Each of the rustic wood vanities is topped with custom quartz and backlit blue glass sinks. The water closet features a large, frosted glass door, to allow light to pass through and maintain privacy.
Tim Gormley, TG Image
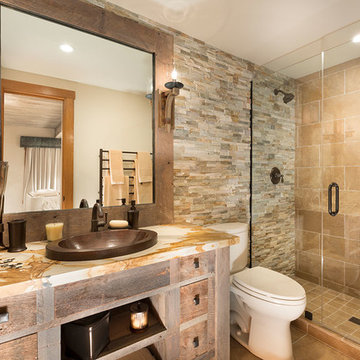
Inspiration pour une salle de bain bohème en bois vieilli de taille moyenne avec un placard en trompe-l'oeil, WC séparés, un carrelage marron, un mur marron, une vasque, un plan de toilette en granite, une cabine de douche à porte battante, du carrelage en travertin, un sol en travertin et un sol marron.
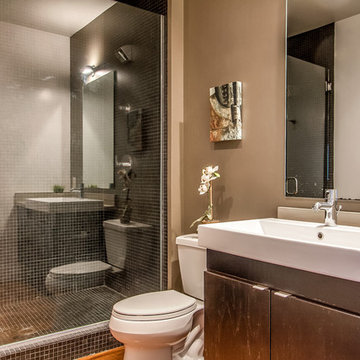
Idées déco pour une salle de bain industrielle en bois vieilli de taille moyenne avec une vasque, un placard à porte plane, WC séparés, un carrelage noir, mosaïque, un mur beige, un sol en bois brun et un plan de toilette en surface solide.
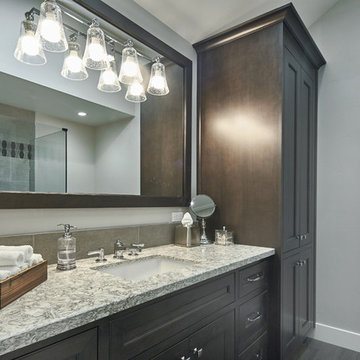
Mark Pinkerton, vi360 Photography
Inspiration pour une salle de bain chalet en bois vieilli de taille moyenne avec un placard à porte affleurante, WC séparés, un carrelage gris, des carreaux de porcelaine, un mur gris, un sol en carrelage de porcelaine, un lavabo encastré, un plan de toilette en quartz modifié, un sol marron, une cabine de douche à porte battante et un plan de toilette marron.
Inspiration pour une salle de bain chalet en bois vieilli de taille moyenne avec un placard à porte affleurante, WC séparés, un carrelage gris, des carreaux de porcelaine, un mur gris, un sol en carrelage de porcelaine, un lavabo encastré, un plan de toilette en quartz modifié, un sol marron, une cabine de douche à porte battante et un plan de toilette marron.
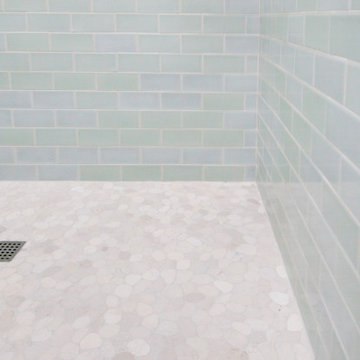
Complete bathroom remodel - The bathroom was completely gutted to studs. A curb-less stall shower was added with a glass panel instead of a shower door. This creates a barrier free space maintaining the light and airy feel of the complete interior remodel. The fireclay tile is recessed into the wall allowing for a clean finish without the need for bull nose tile. The light finishes are grounded with a wood vanity and then all tied together with oil rubbed bronze faucets.
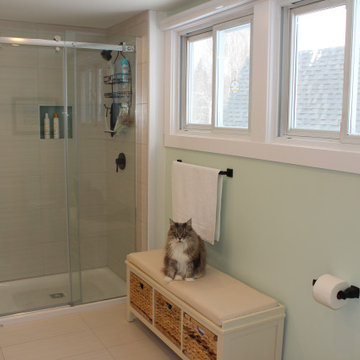
Large ensuite bathroom accessing from Master Bedroom through a pocket door and from the Living Room through standard door.
Ensuite bathroom is equipped with in-floor heating tiled flooring, large custom single sink vanity, tiled shower with niche and glass sliding doors.
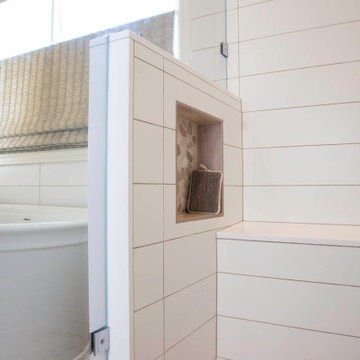
Light and Airy shiplap bathroom was the dream for this hard working couple. The goal was to totally re-create a space that was both beautiful, that made sense functionally and a place to remind the clients of their vacation time. A peaceful oasis. We knew we wanted to use tile that looks like shiplap. A cost effective way to create a timeless look. By cladding the entire tub shower wall it really looks more like real shiplap planked walls.
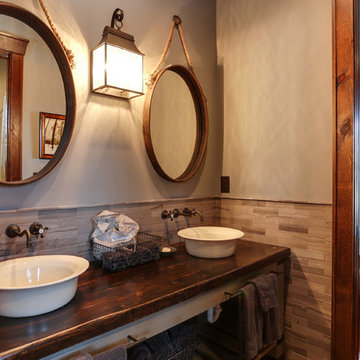
Tad Davis Photography
Idées déco pour une salle de bain campagne en bois vieilli de taille moyenne avec un placard en trompe-l'oeil, WC séparés, un carrelage gris, un carrelage métro, un mur gris, un sol en galet, une vasque, un plan de toilette en bois et un sol multicolore.
Idées déco pour une salle de bain campagne en bois vieilli de taille moyenne avec un placard en trompe-l'oeil, WC séparés, un carrelage gris, un carrelage métro, un mur gris, un sol en galet, une vasque, un plan de toilette en bois et un sol multicolore.
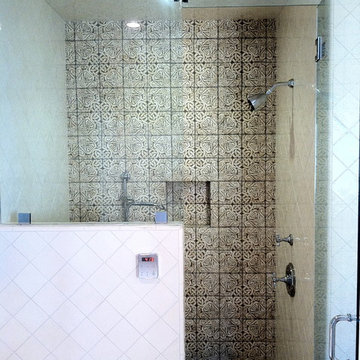
Builder- Landmark Building Inc.
Idées déco pour un grand sauna méditerranéen en bois vieilli avec un lavabo encastré, un placard à porte shaker, une baignoire indépendante, WC séparés, un carrelage beige, des carreaux de céramique, un mur beige et un sol en carrelage de terre cuite.
Idées déco pour un grand sauna méditerranéen en bois vieilli avec un lavabo encastré, un placard à porte shaker, une baignoire indépendante, WC séparés, un carrelage beige, des carreaux de céramique, un mur beige et un sol en carrelage de terre cuite.
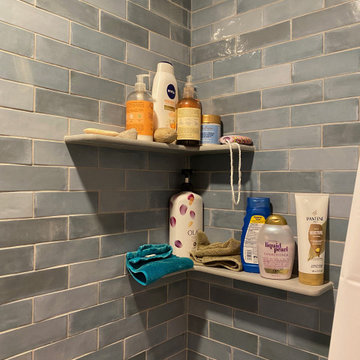
Idées déco pour une douche en alcôve principale montagne en bois vieilli de taille moyenne avec un placard à porte shaker, une baignoire en alcôve, WC séparés, un carrelage bleu, des carreaux de céramique, un mur vert, un sol en carrelage imitation parquet, une vasque, un plan de toilette en granite, un sol marron, une cabine de douche avec un rideau, un plan de toilette noir, buanderie, meuble simple vasque et meuble-lavabo sur pied.
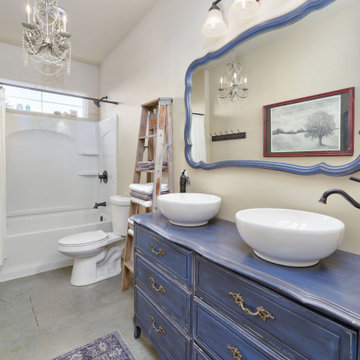
Cette image montre une salle d'eau rustique en bois vieilli avec un placard avec porte à panneau surélevé, un combiné douche/baignoire, WC séparés, un mur beige, une vasque, un plan de toilette en bois, une cabine de douche avec un rideau, un plan de toilette bleu, meuble double vasque et meuble-lavabo encastré.
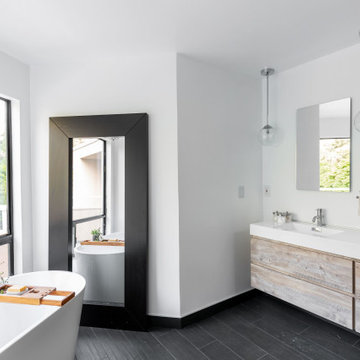
The homeowners wanted a simple, clean, modern bathroom. Sounds straightforward enough. But with a tight budget, a funky layout and a requirement not to move any plumbing, it was more of a puzzle than expected. Good thing we like puzzles! We added a wall to separate the bathroom from the master, installed a ‘tub with a view,’ and put in a free-standing vanity and glass shower to provide a sense of openness. The before pictures don’t begin to showcase the craziness that existed at the start, but we’re thrilled with the finish!
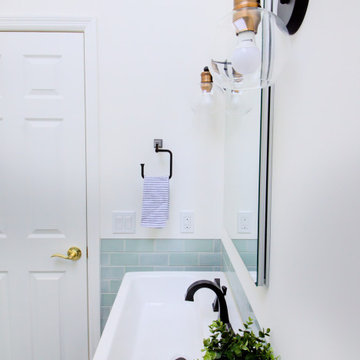
Complete bathroom remodel - The bathroom was completely gutted to studs. A curb-less stall shower was added with a glass panel instead of a shower door. This creates a barrier free space maintaining the light and airy feel of the complete interior remodel. The fireclay tile is recessed into the wall allowing for a clean finish without the need for bull nose tile. The light finishes are grounded with a wood vanity and then all tied together with oil rubbed bronze faucets.
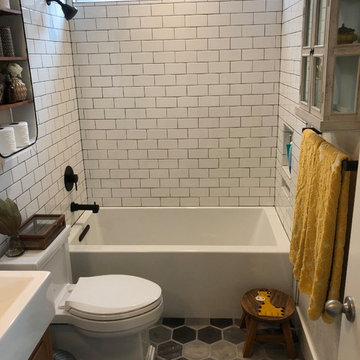
Exemple d'une salle de bain nature en bois vieilli de taille moyenne pour enfant avec un placard en trompe-l'oeil, une baignoire en alcôve, un combiné douche/baignoire, WC séparés, un carrelage blanc, un carrelage métro, un mur blanc, un sol en carrelage de céramique, un lavabo intégré, un plan de toilette en quartz modifié, un sol gris, une cabine de douche avec un rideau et un plan de toilette blanc.
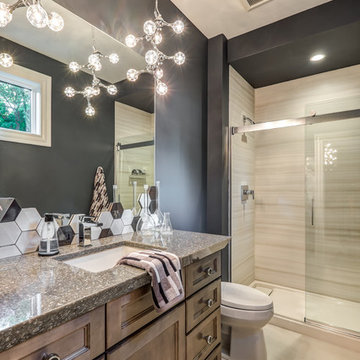
Dawn Smith Photography
Cette photo montre une salle de bain chic en bois vieilli de taille moyenne avec un placard avec porte à panneau encastré, WC séparés, un mur gris, un sol en carrelage de porcelaine, un lavabo encastré, un plan de toilette en granite, un sol beige, une cabine de douche à porte coulissante et un plan de toilette multicolore.
Cette photo montre une salle de bain chic en bois vieilli de taille moyenne avec un placard avec porte à panneau encastré, WC séparés, un mur gris, un sol en carrelage de porcelaine, un lavabo encastré, un plan de toilette en granite, un sol beige, une cabine de douche à porte coulissante et un plan de toilette multicolore.
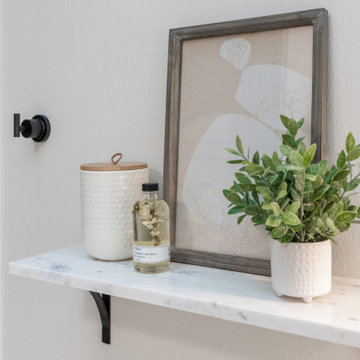
Exemple d'une salle d'eau tendance en bois vieilli de taille moyenne avec un placard à porte plane, une baignoire en alcôve, un combiné douche/baignoire, WC séparés, un carrelage vert, des carreaux de porcelaine, un mur blanc, un sol en carrelage de porcelaine, un lavabo encastré, un plan de toilette en marbre, un sol blanc, aucune cabine, un plan de toilette blanc, meuble simple vasque et meuble-lavabo sur pied.
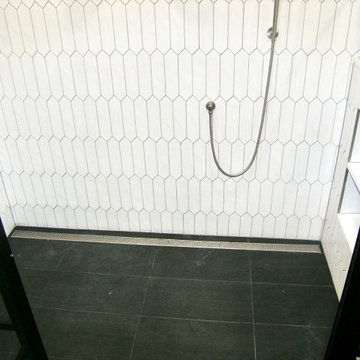
Complete Remodel of Master Bath. Relocating Vanities and Shower.
Cette image montre une grande salle de bain principale traditionnelle en bois vieilli avec un placard à porte shaker, une baignoire indépendante, une douche double, WC séparés, un carrelage blanc, des carreaux de porcelaine, un mur blanc, un sol en carrelage de porcelaine, un lavabo encastré, un plan de toilette en quartz modifié, un sol noir, une cabine de douche à porte battante, un plan de toilette gris, des toilettes cachées, meuble double vasque, meuble-lavabo encastré et du lambris de bois.
Cette image montre une grande salle de bain principale traditionnelle en bois vieilli avec un placard à porte shaker, une baignoire indépendante, une douche double, WC séparés, un carrelage blanc, des carreaux de porcelaine, un mur blanc, un sol en carrelage de porcelaine, un lavabo encastré, un plan de toilette en quartz modifié, un sol noir, une cabine de douche à porte battante, un plan de toilette gris, des toilettes cachées, meuble double vasque, meuble-lavabo encastré et du lambris de bois.
Idées déco de salles de bain en bois vieilli avec WC séparés
6