Idées déco de salles de bain exotiques avec carrelage mural
Trier par :
Budget
Trier par:Populaires du jour
81 - 100 sur 1 410 photos
1 sur 3
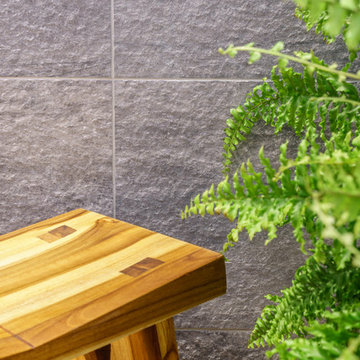
A warm feeling, a connexion with nature and a sense of tranquility and relaxation, these were the guidelines, which our client gave us at the beginning of the interior design project in order to remodel the bathroom to better suit his needs.
We choose to decorate the walls with gray textured ceramics, construct a green wall, to free more space by replacing the bathtub with the shower cabin and to complete the final look by adding warm accents made of wood.
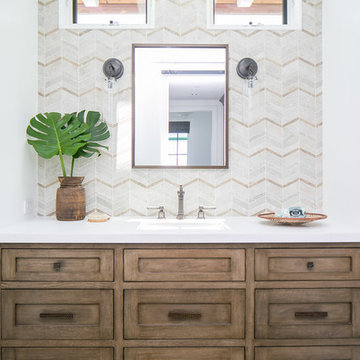
Interior Design: Blackband Design
Build: Patterson Custom Homes
Architecture: Andrade Architects
Photography: Ryan Garvin
Idée de décoration pour une salle de bain ethnique en bois brun avec un placard à porte shaker, un carrelage beige, mosaïque, un mur blanc, un lavabo encastré, un sol marron et un plan de toilette blanc.
Idée de décoration pour une salle de bain ethnique en bois brun avec un placard à porte shaker, un carrelage beige, mosaïque, un mur blanc, un lavabo encastré, un sol marron et un plan de toilette blanc.
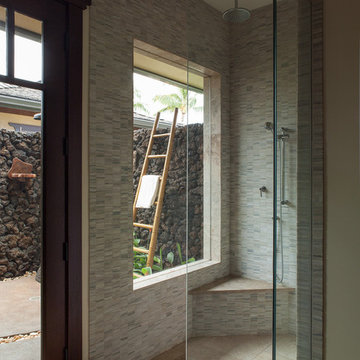
David Duncan Livingston
Idée de décoration pour une grande douche en alcôve ethnique en bois foncé avec un placard avec porte à panneau encastré, WC à poser, un carrelage beige, un carrelage de pierre, un mur beige, un sol en carrelage de porcelaine, un lavabo intégré et un plan de toilette en granite.
Idée de décoration pour une grande douche en alcôve ethnique en bois foncé avec un placard avec porte à panneau encastré, WC à poser, un carrelage beige, un carrelage de pierre, un mur beige, un sol en carrelage de porcelaine, un lavabo intégré et un plan de toilette en granite.
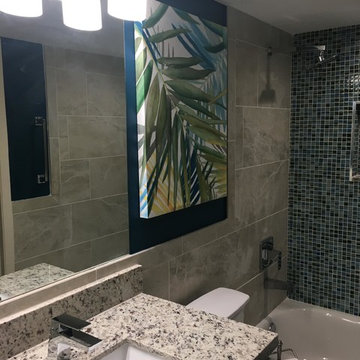
Tropical Guest Bath with mosaic glass tile, art work, Italian ceramic tile on floor and walls, granite countertop with white vanity, chrome faucets and door pulls.
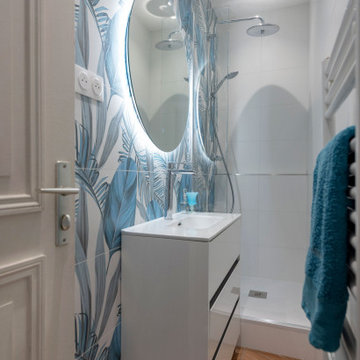
Idées déco pour une petite salle d'eau longue et étroite exotique avec une douche ouverte, un carrelage bleu, un carrelage blanc, des carreaux en allumettes, un mur bleu, un sol en carrelage imitation parquet, un plan vasque, un sol marron, un plafond à caissons, un placard à porte plane, des portes de placard blanches, WC séparés, aucune cabine, un plan de toilette blanc, meuble simple vasque et meuble-lavabo sur pied.
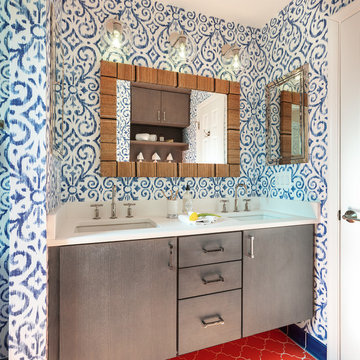
Sophisticated and fun were the themes in this design. This bathroom is used by three young children. The parents wanted a bathroom whose decor would be fun for the children, but "not a kiddy bathroom". This family travels to the beach quite often, so they wanted a beach resort (emphasis on resort) influence in the design. Storage of toiletries & medications, as well as a place to hang a multitude of towels, were the primary goals. Besides meeting the storage goals, the bathroom needed to be brightened and needed better lighting. Ocean-inspired blue & white wallpaper was paired with bright orange, Moroccan-inspired floor & accent tiles from Fireclay Tile to give the "resort" look the clients were looking for. Light fixtures with industrial style accents add additional interest, while a seagrass mirror adds texture & warmth.
Photos: Christy Kosnic

Twin basins on custom vanity
Cette image montre une petite salle de bain principale ethnique avec un placard à porte vitrée, des portes de placard marrons, une douche d'angle, WC à poser, un carrelage vert, des carreaux de céramique, un mur vert, un sol en carrelage de céramique, une vasque, un plan de toilette en granite, un sol blanc, une cabine de douche à porte coulissante, un plan de toilette noir, meuble double vasque et meuble-lavabo encastré.
Cette image montre une petite salle de bain principale ethnique avec un placard à porte vitrée, des portes de placard marrons, une douche d'angle, WC à poser, un carrelage vert, des carreaux de céramique, un mur vert, un sol en carrelage de céramique, une vasque, un plan de toilette en granite, un sol blanc, une cabine de douche à porte coulissante, un plan de toilette noir, meuble double vasque et meuble-lavabo encastré.

Modern Beach Craftsman Master Bathroom. Seal Beach, CA by Jeannette Architects - Photo: Jeff Jeannette
Shower Dimensions: 66" x 42"
Tile: Subway style Marble
Wainscott: Painted Wood

Exemple d'une salle de bain principale exotique en bois clair de taille moyenne avec des carreaux de porcelaine, un mur gris, un sol en carrelage de porcelaine, un lavabo encastré, un plan de toilette en quartz modifié, un plan de toilette gris, meuble double vasque et meuble-lavabo suspendu.
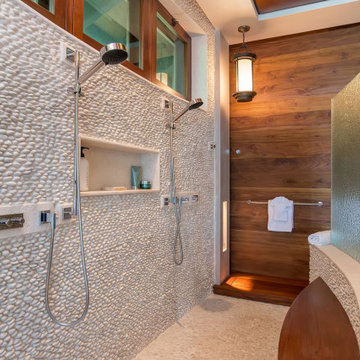
Réalisation d'une salle de bain principale ethnique avec une douche double, un carrelage blanc, une plaque de galets, un sol en galet, un sol beige et une fenêtre.
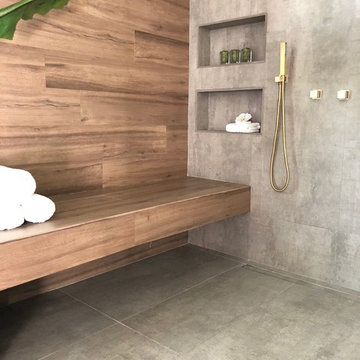
Cette photo montre une salle de bain exotique de taille moyenne avec une douche ouverte, un carrelage gris, des carreaux de porcelaine, un mur gris et aucune cabine.

This stunning master shower was designed to compliment the tropical garden showers. We used a soft green tile in a bamboo pattern on the shower walls. A shower niche was built into the wall for holding soaps and shower accessories, and was lined with a complimenting bamboo 3D tile in a natural cream stone. The quartz shower bench material matches the vanity tops. The shower pan is sliced pebble tile and compliments the cream porcelain tile used through out the bathroom. The doors and trim is Sapele as are the custom vanity cabinets.
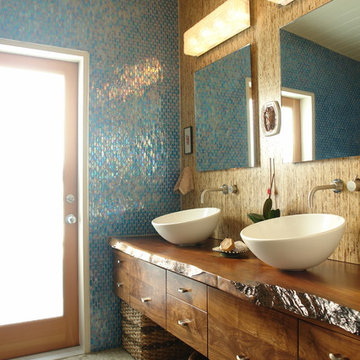
Master bath with live edge walnut counter top, vessel sinks, iridescent glass tile and river pebble floor
Réalisation d'une grande salle de bain principale ethnique en bois foncé avec un plan de toilette en bois, un carrelage bleu, une vasque, un sol en galet, un placard à porte plane, un carrelage en pâte de verre et un mur marron.
Réalisation d'une grande salle de bain principale ethnique en bois foncé avec un plan de toilette en bois, un carrelage bleu, une vasque, un sol en galet, un placard à porte plane, un carrelage en pâte de verre et un mur marron.
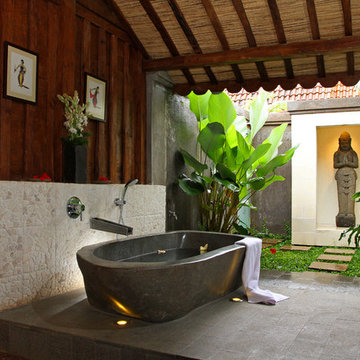
An uplighted river rock bathtub is placed in the back of Javanese reclaimed wooden house.
To indulge our bathing experience, this semi outdoor bathroom is given its own veranda with its own luscious vegetation and niche with stone figurine.
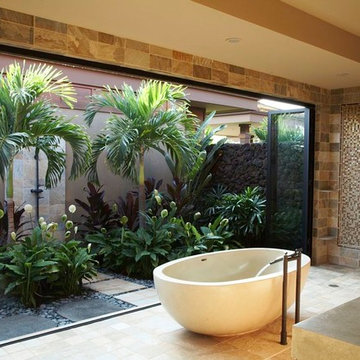
Willman Interiors is a full service Interior design firm on the Big Island of Hawaii. There is no cookie-cutter concepts in anything we do—each project is customized and imaginative. Combining artisan touches and stylish contemporary detail, we do what we do best: put elements together in ways that are fresh, gratifying, and reflective of our clients’ tastes. Photo : Linny Morris
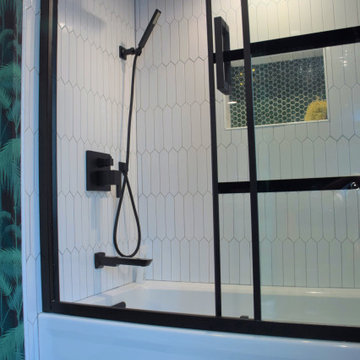
Shower Ceiling Accent Tile & Niche
Aménagement d'une petite douche en alcôve principale exotique en bois brun avec un placard à porte plane, une baignoire en alcôve, WC séparés, un carrelage blanc, des carreaux de porcelaine, un mur vert, un sol en carrelage de porcelaine, un lavabo encastré, un plan de toilette en quartz modifié, un sol noir, une cabine de douche à porte coulissante, un plan de toilette blanc, buanderie, meuble double vasque, meuble-lavabo encastré et du papier peint.
Aménagement d'une petite douche en alcôve principale exotique en bois brun avec un placard à porte plane, une baignoire en alcôve, WC séparés, un carrelage blanc, des carreaux de porcelaine, un mur vert, un sol en carrelage de porcelaine, un lavabo encastré, un plan de toilette en quartz modifié, un sol noir, une cabine de douche à porte coulissante, un plan de toilette blanc, buanderie, meuble double vasque, meuble-lavabo encastré et du papier peint.
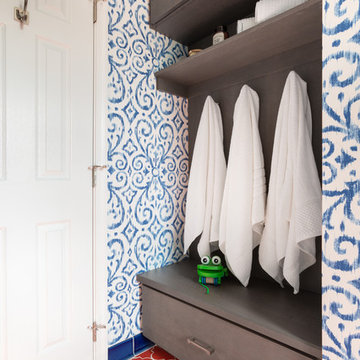
Sophisticated and fun were the themes in this design. This bathroom is used by three young children. The parents wanted a bathroom whose decor would be fun for the children, but "not a kiddy bathroom". This family travels to the beach quite often, so they wanted a beach resort (emphasis on resort) influence in the design. Storage of toiletries & medications, as well as a place to hang a multitude of towels, were the primary goals. Besides meeting the storage goals, the bathroom needed to be brightened and needed better lighting. Ocean-inspired blue & white wallpaper was paired with bright orange, Moroccan-inspired floor & accent tiles from Fireclay Tile to give the "resort" look the clients were looking for. Light fixtures with industrial style accents add additional interest, while a seagrass mirror adds texture & warmth.
Photos: Christy Kosnic
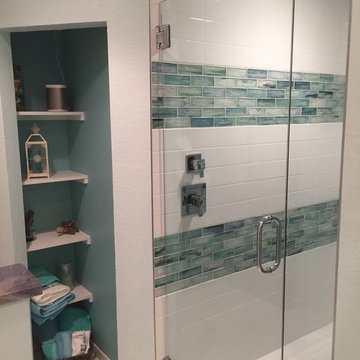
New bathroom shower
Cette image montre une douche en alcôve principale ethnique de taille moyenne avec un carrelage bleu et un carrelage en pâte de verre.
Cette image montre une douche en alcôve principale ethnique de taille moyenne avec un carrelage bleu et un carrelage en pâte de verre.
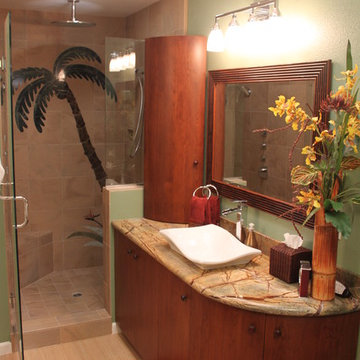
Greg Bull
Cette image montre une douche en alcôve principale ethnique en bois brun de taille moyenne avec une vasque, un placard à porte plane, un plan de toilette en marbre, une baignoire indépendante, WC séparés, un carrelage beige, des carreaux de porcelaine, un mur vert et un sol en carrelage de porcelaine.
Cette image montre une douche en alcôve principale ethnique en bois brun de taille moyenne avec une vasque, un placard à porte plane, un plan de toilette en marbre, une baignoire indépendante, WC séparés, un carrelage beige, des carreaux de porcelaine, un mur vert et un sol en carrelage de porcelaine.
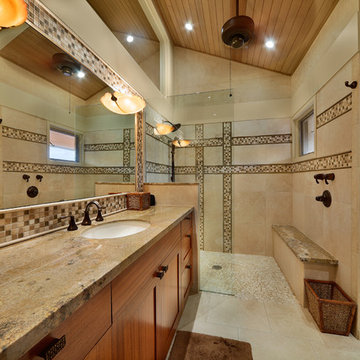
Tropical Light Photography
Idée de décoration pour une grande salle de bain principale ethnique en bois brun avec une douche à l'italienne, mosaïque, un placard à porte shaker, un carrelage marron, un mur beige, un lavabo encastré, un plan de toilette en granite et une fenêtre.
Idée de décoration pour une grande salle de bain principale ethnique en bois brun avec une douche à l'italienne, mosaïque, un placard à porte shaker, un carrelage marron, un mur beige, un lavabo encastré, un plan de toilette en granite et une fenêtre.
Idées déco de salles de bain exotiques avec carrelage mural
5