Idées déco de salles de bain exotiques avec meuble simple vasque
Trier par :
Budget
Trier par:Populaires du jour
1 - 20 sur 291 photos
1 sur 3

Tropical Bathroom in Horsham, West Sussex
Sparkling brushed-brass elements, soothing tones and patterned topical accent tiling combine in this calming bathroom design.
The Brief
This local Horsham client required our assistance refreshing their bathroom, with the aim of creating a spacious and soothing design. Relaxing natural tones and design elements were favoured from initial conversations, whilst designer Martin was also to create a spacious layout incorporating present-day design components.
Design Elements
From early project conversations this tropical tile choice was favoured and has been incorporated as an accent around storage niches. The tropical tile choice combines perfectly with this neutral wall tile, used to add a soft calming aesthetic to the design. To add further natural elements designer Martin has included a porcelain wood-effect floor tile that is also installed within the walk-in shower area.
The new layout Martin has created includes a vast walk-in shower area at one end of the bathroom, with storage and sanitaryware at the adjacent end.
The spacious walk-in shower contributes towards the spacious feel and aesthetic, and the usability of this space is enhanced with a storage niche which runs wall-to-wall within the shower area. Small downlights have been installed into this niche to add useful and ambient lighting.
Throughout this space brushed-brass inclusions have been incorporated to add a glitzy element to the design.
Special Inclusions
With plentiful storage an important element of the design, two furniture units have been included which also work well with the theme of the project.
The first is a two drawer wall hung unit, which has been chosen in a walnut finish to match natural elements within the design. This unit is equipped with brushed-brass handleware, and atop, a brushed-brass basin mixer from Aqualla has also been installed.
The second unit included is a mirrored wall cabinet from HiB, which adds useful mirrored space to the design, but also fantastic ambient lighting. This cabinet is equipped with demisting technology to ensure the mirrored area can be used at all times.
Project Highlight
The sparkling brushed-brass accents are one of the most eye-catching elements of this design.
A full array of brassware from Aqualla’s Kyloe collection has been used for this project, which is equipped with a subtle knurled finish.
The End Result
The result of this project is a renovation that achieves all elements of the initial project brief, with a remarkable design. A tropical tile choice and brushed-brass elements are some of the stand-out features of this project which this client can will enjoy for many years.
If you are thinking about a bathroom update, discover how our expert designers and award-winning installation team can transform your property. Request your free design appointment in showroom or online today.

Tropical bathroom with plam leaf wallpaper, modern wood vanity, white subway tile and gold fixtures
Idées déco pour une petite salle de bain exotique en bois brun avec un placard à porte plane, WC séparés, un carrelage blanc, des carreaux de céramique, un mur vert, un sol en marbre, un lavabo encastré, un plan de toilette en quartz modifié, un sol noir, un plan de toilette blanc, meuble simple vasque, meuble-lavabo suspendu et du papier peint.
Idées déco pour une petite salle de bain exotique en bois brun avec un placard à porte plane, WC séparés, un carrelage blanc, des carreaux de céramique, un mur vert, un sol en marbre, un lavabo encastré, un plan de toilette en quartz modifié, un sol noir, un plan de toilette blanc, meuble simple vasque, meuble-lavabo suspendu et du papier peint.

Cette image montre une salle d'eau ethnique de taille moyenne avec un placard à porte vitrée, des portes de placards vertess, un espace douche bain, WC suspendus, du carrelage en pierre calcaire, un sol en ardoise, un lavabo posé, un plan de toilette en bois, un sol noir, un plan de toilette marron, meuble simple vasque, meuble-lavabo encastré, du papier peint et un carrelage vert.

Classic Bermuda style architecture, fun vintage Palm Beach interiors.
Idée de décoration pour une grande salle de bain ethnique avec un placard avec porte à panneau encastré, des portes de placard blanches, une douche ouverte, WC séparés, un carrelage blanc, un carrelage métro, un mur noir, un sol en carrelage de terre cuite, un lavabo encastré, un plan de toilette en marbre, un sol noir, aucune cabine, un plan de toilette blanc, meuble simple vasque, meuble-lavabo encastré et du papier peint.
Idée de décoration pour une grande salle de bain ethnique avec un placard avec porte à panneau encastré, des portes de placard blanches, une douche ouverte, WC séparés, un carrelage blanc, un carrelage métro, un mur noir, un sol en carrelage de terre cuite, un lavabo encastré, un plan de toilette en marbre, un sol noir, aucune cabine, un plan de toilette blanc, meuble simple vasque, meuble-lavabo encastré et du papier peint.

Download our free ebook, Creating the Ideal Kitchen. DOWNLOAD NOW
What’s the next best thing to a tropical vacation in the middle of a Chicago winter? Well, how about a tropical themed bath that works year round? The goal of this bath was just that, to bring some fun, whimsy and tropical vibes!
We started out by making some updates to the built in bookcase leading into the bath. It got an easy update by removing all the stained trim and creating a simple arched opening with a few floating shelves for a much cleaner and up-to-date look. We love the simplicity of this arch in the space.
Now, into the bathroom design. Our client fell in love with this beautiful handmade tile featuring tropical birds and flowers and featuring bright, vibrant colors. We played off the tile to come up with the pallet for the rest of the space. The cabinetry and trim is a custom teal-blue paint that perfectly picks up on the blue in the tile. The gold hardware, lighting and mirror also coordinate with the colors in the tile.
Because the house is a 1930’s tudor, we played homage to that by using a simple black and white hex pattern on the floor and retro style hardware that keep the whole space feeling vintage appropriate. We chose a wall mount unpolished brass hardware faucet which almost gives the feel of a tropical fountain. It just works. The arched mirror continues the arch theme from the bookcase.
For the shower, we chose a coordinating antique white tile with the same tropical tile featured in a shampoo niche where we carefully worked to get a little bird almost standing on the niche itself. We carried the gold fixtures into the shower, and instead of a shower door, the shower features a simple hinged glass panel that is easy to clean and allows for easy access to the shower controls.
Designed by: Susan Klimala, CKBD
Photography by: Michael Kaskel
For more design inspiration go to: www.kitchenstudio-ge.com

Interior: Kitchen Studio of Glen Ellyn
Photography: Michael Alan Kaskel
Vanity: Woodland Cabinetry
Cette image montre une salle de bain principale ethnique de taille moyenne avec un placard à porte affleurante, des portes de placard bleues, une baignoire posée, un combiné douche/baignoire, un carrelage blanc, des carreaux de céramique, un mur multicolore, un sol en carrelage de terre cuite, un lavabo posé, un plan de toilette en marbre, un sol multicolore, une cabine de douche avec un rideau, un plan de toilette blanc, meuble simple vasque, meuble-lavabo sur pied et du papier peint.
Cette image montre une salle de bain principale ethnique de taille moyenne avec un placard à porte affleurante, des portes de placard bleues, une baignoire posée, un combiné douche/baignoire, un carrelage blanc, des carreaux de céramique, un mur multicolore, un sol en carrelage de terre cuite, un lavabo posé, un plan de toilette en marbre, un sol multicolore, une cabine de douche avec un rideau, un plan de toilette blanc, meuble simple vasque, meuble-lavabo sur pied et du papier peint.
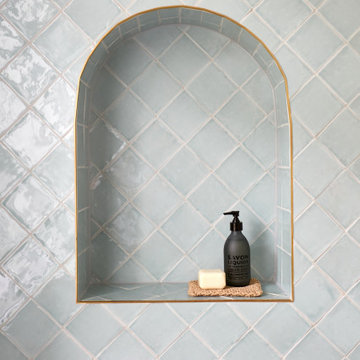
House 13 - Three Birds Renovations Pool House Bathroom with TileCloud Tiles. Using our Annangrove Carrara look tile on the floor paired with out Newport Sky Blue small square
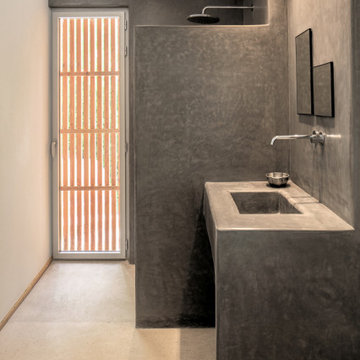
salle de bain en tadelakt de couleur grise, intégrant une douche et un lavabo 1 vasque, réalisée selon les techniques traditionnelles marocaines.
Aménagement d'une salle de bain principale exotique avec un placard sans porte, une douche ouverte, un mur gris, sol en béton ciré, un plan vasque, un plan de toilette en surface solide, un sol beige, aucune cabine, un plan de toilette gris et meuble simple vasque.
Aménagement d'une salle de bain principale exotique avec un placard sans porte, une douche ouverte, un mur gris, sol en béton ciré, un plan vasque, un plan de toilette en surface solide, un sol beige, aucune cabine, un plan de toilette gris et meuble simple vasque.
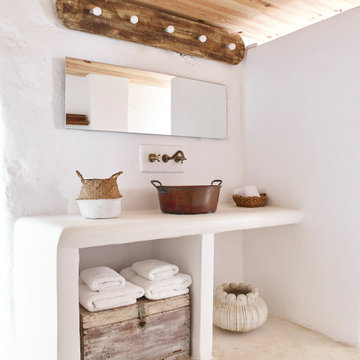
Idées déco pour une salle de bain exotique avec des portes de placard blanches, un plan de toilette blanc et meuble simple vasque.
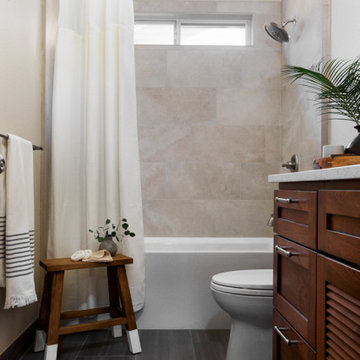
Idée de décoration pour une salle d'eau ethnique en bois brun de taille moyenne avec un placard à porte persienne, une baignoire en alcôve, un combiné douche/baignoire, WC séparés, un carrelage beige, des carreaux de céramique, un mur beige, un sol en carrelage de céramique, un lavabo encastré, un plan de toilette en surface solide, un sol gris, une cabine de douche avec un rideau, un plan de toilette blanc, une niche, meuble simple vasque et meuble-lavabo encastré.
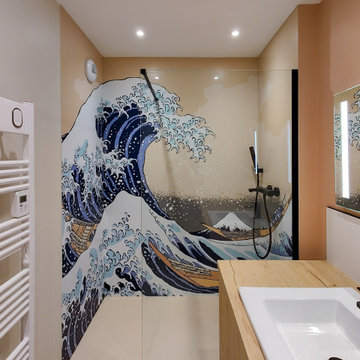
Salle de Douche Lin et Terracotta : La salle de douche est une escale en Asie, avec des tons de lin et de terracotta qui créent une ambiance chaleureuse et relaxante. La faïence affiche le motif emblématique de l'estampe japonaise de la vague d'Hokusai, ajoutant une dimension artistique et apaisante à la pièce. Chaque douche devient un moment de détente, évoquant la quiétude des sources thermales japonaises.
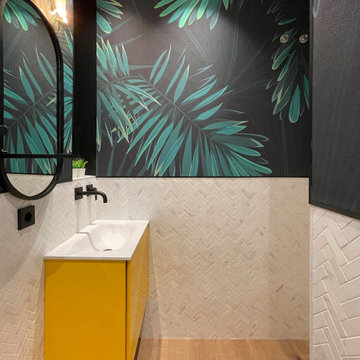
Este pequeño aseo de cortesía debía contrarestar con diversión lo que no tenía en proporciones. Jugamos con un papel negro de jungla para aportar profundidad en la parte alta, recurrimos al mayor contraste con el negro, que es el color amarillo, para marcar rotundamente el pequeño mueble del lavabo, y jugamos a llenar la parte baja con un mosaico de mármol natural blanco en espiga para que no quedase ninguna zona completamente llena. Aquí el Más es Más. Por supesto, la lámpara debía estar a la altura y este Camaleón de Seletti fue la elección perfecta.
This small courtesy toilet was supposed to counteract with fun what it did not have in proportions. We played with a black jungle paper to provide depth in the upper part, we resorted to the greatest contrast with black, which is the yellow color, to emphatically mark the small vanity unit, and we played to fill the lower part with a marble mosaic natural white herringbone pattern so that no area was completely filled. Here More is More. Of course, the lamp had to be up to the task and this Chameleon by Seletti was the perfect choice.

Step into a stylish bathroom retreat featuring an arched mirror, a floating timber vanity with a crisp white benchtop, and a generously sized shower with a tiled niche. This space effortlessly marries modern design with natural elements, creating a refreshing and inviting atmosphere.
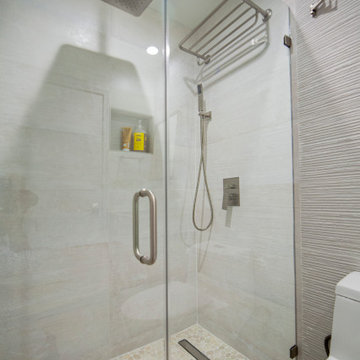
This dreamy beach house is quite the reality check out this stunning ADU and major renovation on this beautiful hippie chic beach abode in Laguna Beach, CA
Our clients vision was to create an open floorplan concept while adding some additional space without expanding their footprint. We removed some walls in the living room, remodeled the kitchen and 2 bathrooms along with a ADU in the garage. Our customer’s quirky, amazing sense of style helped make this project unique experience.
Treeium has the expertise and knowledge with working in the coast cities.
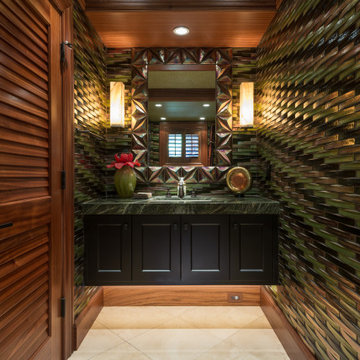
Powder Bath under stairs with Casa California Oceanside tile series walls, marble top, and black painted floating vanity.
Inspiration pour une salle de bain ethnique avec un placard avec porte à panneau encastré, des portes de placard noires, un lavabo encastré, un sol beige, un plan de toilette vert, meuble simple vasque, meuble-lavabo suspendu et un plafond en bois.
Inspiration pour une salle de bain ethnique avec un placard avec porte à panneau encastré, des portes de placard noires, un lavabo encastré, un sol beige, un plan de toilette vert, meuble simple vasque, meuble-lavabo suspendu et un plafond en bois.

Download our free ebook, Creating the Ideal Kitchen. DOWNLOAD NOW
What’s the next best thing to a tropical vacation in the middle of a Chicago winter? Well, how about a tropical themed bath that works year round? The goal of this bath was just that, to bring some fun, whimsy and tropical vibes!
We started out by making some updates to the built in bookcase leading into the bath. It got an easy update by removing all the stained trim and creating a simple arched opening with a few floating shelves for a much cleaner and up-to-date look. We love the simplicity of this arch in the space.
Now, into the bathroom design. Our client fell in love with this beautiful handmade tile featuring tropical birds and flowers and featuring bright, vibrant colors. We played off the tile to come up with the pallet for the rest of the space. The cabinetry and trim is a custom teal-blue paint that perfectly picks up on the blue in the tile. The gold hardware, lighting and mirror also coordinate with the colors in the tile.
Because the house is a 1930’s tudor, we played homage to that by using a simple black and white hex pattern on the floor and retro style hardware that keep the whole space feeling vintage appropriate. We chose a wall mount unpolished brass hardware faucet which almost gives the feel of a tropical fountain. It just works. The arched mirror continues the arch theme from the bookcase.
For the shower, we chose a coordinating antique white tile with the same tropical tile featured in a shampoo niche where we carefully worked to get a little bird almost standing on the niche itself. We carried the gold fixtures into the shower, and instead of a shower door, the shower features a simple hinged glass panel that is easy to clean and allows for easy access to the shower controls.
Designed by: Susan Klimala, CKBD
Photography by: Michael Kaskel
For more design inspiration go to: www.kitchenstudio-ge.com
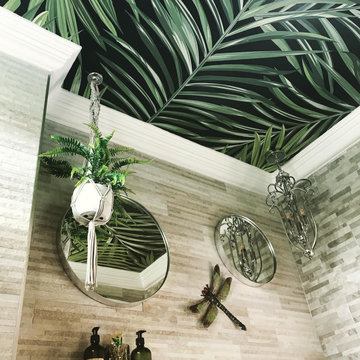
Aménagement d'une petite salle de bain exotique avec une baignoire sur pieds, WC à poser, des carreaux de céramique, un mur gris, un sol en carrelage de céramique, un sol beige et meuble simple vasque.

Exemple d'une salle de bain exotique avec un placard avec porte à panneau encastré, des portes de placard bleues, une douche d'angle, WC séparés, un carrelage vert, un carrelage en pâte de verre, un mur gris, un lavabo encastré, un sol beige, aucune cabine, un plan de toilette blanc, un banc de douche, meuble simple vasque et meuble-lavabo encastré.
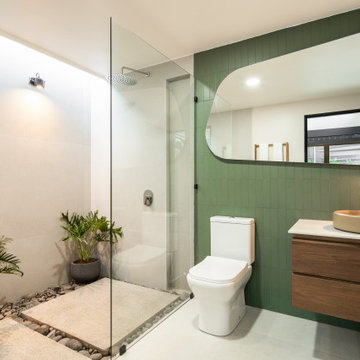
Cette image montre une salle de bain ethnique en bois brun avec un placard à porte plane, une douche à l'italienne, une vasque, un sol gris, aucune cabine, un plan de toilette blanc, meuble simple vasque et meuble-lavabo suspendu.
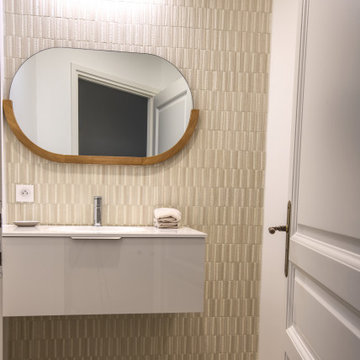
Cette salle de bain a été entièrement créée en rognant le placard et une partie d'une chambre. Il fallait un point d'eau supplémentaire et nous avons donc réussi à offrir une salle de douche dans la zone nuit.
Idées déco de salles de bain exotiques avec meuble simple vasque
1