Idées déco de salles de bain exotiques avec placards
Trier par :
Budget
Trier par:Populaires du jour
141 - 160 sur 1 588 photos
1 sur 3
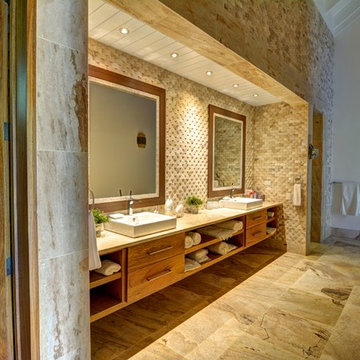
Robert Alvarez
Aménagement d'une grande salle de bain principale exotique en bois clair avec une grande vasque, un placard à porte affleurante, un plan de toilette en marbre, une baignoire d'angle, un carrelage beige, mosaïque, un mur blanc et un sol en travertin.
Aménagement d'une grande salle de bain principale exotique en bois clair avec une grande vasque, un placard à porte affleurante, un plan de toilette en marbre, une baignoire d'angle, un carrelage beige, mosaïque, un mur blanc et un sol en travertin.
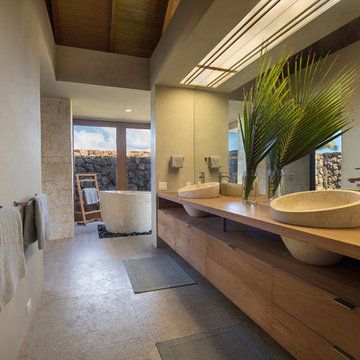
Architectural & Interior Design by Design Concepts Hawaii
Photographer, Damon Moss
Réalisation d'une salle de bain principale ethnique en bois brun avec une baignoire indépendante, un sol en calcaire, une vasque, un plan de toilette en bois, un sol gris, un placard à porte plane et un mur beige.
Réalisation d'une salle de bain principale ethnique en bois brun avec une baignoire indépendante, un sol en calcaire, une vasque, un plan de toilette en bois, un sol gris, un placard à porte plane et un mur beige.

This outdoor bathtub is the perfect tropical escape. The large natural stone tub is nestled into the tropical landscaping at the back of the his and her's outdoor showers, and carefully tucked between the two rock walls dividing the showers from the main back yard. Loose flowers float in the tub and a simple teak stool holds a fresh white towel. The black pebble pathway lined with puka pavers leads back to the showers and Master bathroom beyond.
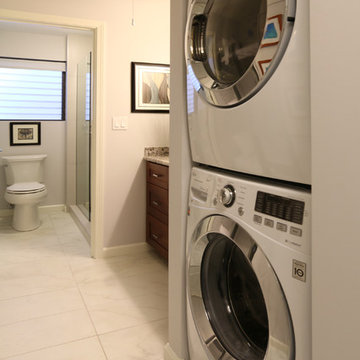
Exemple d'une salle de bain principale exotique en bois foncé de taille moyenne avec un placard à porte shaker, un carrelage beige, un mur blanc, un sol en carrelage de porcelaine, un lavabo encastré, un plan de toilette en granite et buanderie.
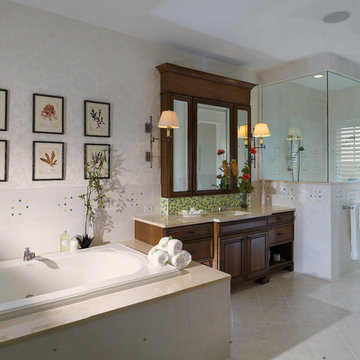
Home builders in Tampa, Alvarez Homes designed The Amber model home.
At Alvarez Homes, we have been catering to our clients' every design need since 1983. Every custom home that we build is a one-of-a-kind artful original. Give us a call at (813) 969-3033 to find out more.
Photography by Jorge Alvarez.
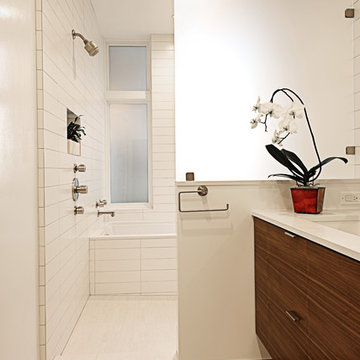
AT6 Architecture - Boor Bridges Architecture - Semco Engineering Inc. - Stephanie Jaeger Photography
Inspiration pour une salle de bain ethnique en bois foncé avec un lavabo encastré, un placard à porte plane, une baignoire encastrée et un carrelage blanc.
Inspiration pour une salle de bain ethnique en bois foncé avec un lavabo encastré, un placard à porte plane, une baignoire encastrée et un carrelage blanc.

Download our free ebook, Creating the Ideal Kitchen. DOWNLOAD NOW
What’s the next best thing to a tropical vacation in the middle of a Chicago winter? Well, how about a tropical themed bath that works year round? The goal of this bath was just that, to bring some fun, whimsy and tropical vibes!
We started out by making some updates to the built in bookcase leading into the bath. It got an easy update by removing all the stained trim and creating a simple arched opening with a few floating shelves for a much cleaner and up-to-date look. We love the simplicity of this arch in the space.
Now, into the bathroom design. Our client fell in love with this beautiful handmade tile featuring tropical birds and flowers and featuring bright, vibrant colors. We played off the tile to come up with the pallet for the rest of the space. The cabinetry and trim is a custom teal-blue paint that perfectly picks up on the blue in the tile. The gold hardware, lighting and mirror also coordinate with the colors in the tile.
Because the house is a 1930’s tudor, we played homage to that by using a simple black and white hex pattern on the floor and retro style hardware that keep the whole space feeling vintage appropriate. We chose a wall mount unpolished brass hardware faucet which almost gives the feel of a tropical fountain. It just works. The arched mirror continues the arch theme from the bookcase.
For the shower, we chose a coordinating antique white tile with the same tropical tile featured in a shampoo niche where we carefully worked to get a little bird almost standing on the niche itself. We carried the gold fixtures into the shower, and instead of a shower door, the shower features a simple hinged glass panel that is easy to clean and allows for easy access to the shower controls.
Designed by: Susan Klimala, CKBD
Photography by: Michael Kaskel
For more design inspiration go to: www.kitchenstudio-ge.com
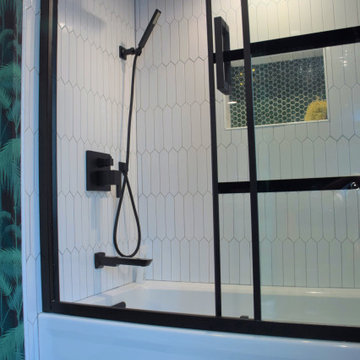
Shower Ceiling Accent Tile & Niche
Aménagement d'une petite douche en alcôve principale exotique en bois brun avec un placard à porte plane, une baignoire en alcôve, WC séparés, un carrelage blanc, des carreaux de porcelaine, un mur vert, un sol en carrelage de porcelaine, un lavabo encastré, un plan de toilette en quartz modifié, un sol noir, une cabine de douche à porte coulissante, un plan de toilette blanc, buanderie, meuble double vasque, meuble-lavabo encastré et du papier peint.
Aménagement d'une petite douche en alcôve principale exotique en bois brun avec un placard à porte plane, une baignoire en alcôve, WC séparés, un carrelage blanc, des carreaux de porcelaine, un mur vert, un sol en carrelage de porcelaine, un lavabo encastré, un plan de toilette en quartz modifié, un sol noir, une cabine de douche à porte coulissante, un plan de toilette blanc, buanderie, meuble double vasque, meuble-lavabo encastré et du papier peint.
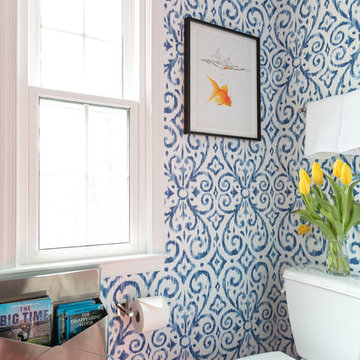
Sophisticated and fun were the themes in this design. This bathroom is used by three young children. The parents wanted a bathroom whose decor would be fun for the children, but "not a kiddy bathroom". This family travels to the beach quite often, so they wanted a beach resort (emphasis on resort) influence in the design. Storage of toiletries & medications, as well as a place to hang a multitude of towels, were the primary goals. Besides meeting the storage goals, the bathroom needed to be brightened and needed better lighting. Ocean-inspired blue & white wallpaper was paired with bright orange, Moroccan-inspired floor & accent tiles from Fireclay Tile to give the "resort" look the clients were looking for. Light fixtures with industrial style accents add additional interest, while a seagrass mirror adds texture & warmth.
Photos: Christy Kosnic
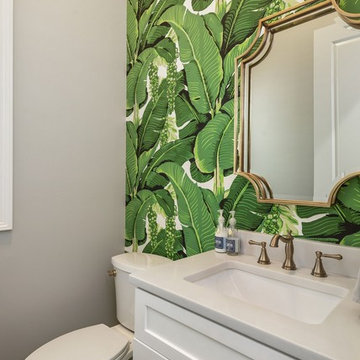
Cette photo montre une petite salle de bain exotique avec un placard à porte shaker, des portes de placard blanches, WC séparés, un mur gris, parquet foncé, un lavabo encastré et un plan de toilette en marbre.
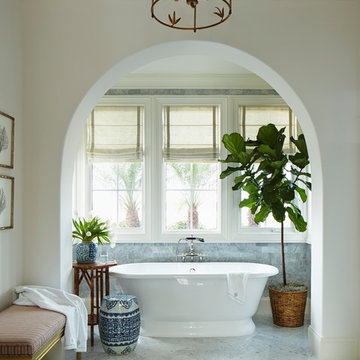
Marble master bath with free standing tub. Project featured in House Beautiful & Florida Design.
Interior Design & Styling by Summer Thornton.
Images by Brantley Photography.
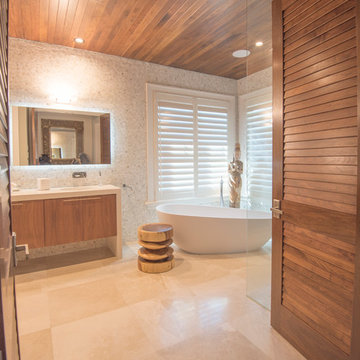
Ricky Perrone
Sarasota Luxury Waterfront Home Builder
Réalisation d'une grande salle de bain principale ethnique en bois brun avec un placard à porte plane, un plan de toilette en quartz modifié, une baignoire indépendante, une douche ouverte, un carrelage gris et un carrelage de pierre.
Réalisation d'une grande salle de bain principale ethnique en bois brun avec un placard à porte plane, un plan de toilette en quartz modifié, une baignoire indépendante, une douche ouverte, un carrelage gris et un carrelage de pierre.
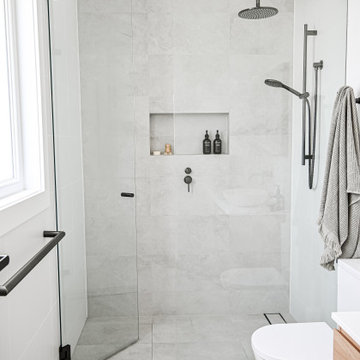
The focal point of this bathroom is a generously sized shower enclosed by a sleek glass door, creating an open and airy feel. Tiled to perfection, the shower niche not only adds a touch of contemporary elegance but also offers convenient storage for your essentials.
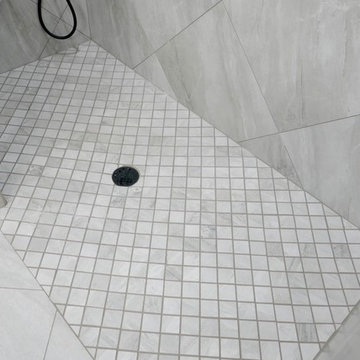
Curbless shower with Manhattan Sky 2" x 2" mosaic shower floor tile!
Idées déco pour une salle de bain principale exotique de taille moyenne avec un placard à porte shaker, des portes de placard grises, une douche à l'italienne, un bidet, un carrelage gris, des carreaux de porcelaine, un mur gris, un sol en carrelage de porcelaine, un lavabo encastré, un plan de toilette en quartz modifié, un sol gris, aucune cabine et un plan de toilette blanc.
Idées déco pour une salle de bain principale exotique de taille moyenne avec un placard à porte shaker, des portes de placard grises, une douche à l'italienne, un bidet, un carrelage gris, des carreaux de porcelaine, un mur gris, un sol en carrelage de porcelaine, un lavabo encastré, un plan de toilette en quartz modifié, un sol gris, aucune cabine et un plan de toilette blanc.
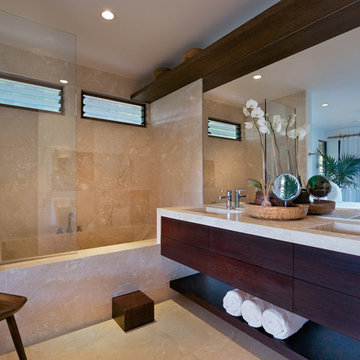
Custom home
Architecture & Interiors by Design Concepts Hawaii
Damon Moss, Photographer
Cette photo montre une salle de bain principale exotique en bois foncé de taille moyenne avec un placard à porte plane, une baignoire en alcôve, WC à poser, un carrelage beige, du carrelage en travertin, un mur beige, un sol en travertin, un lavabo intégré, un plan de toilette en calcaire, un sol beige, aucune cabine, un combiné douche/baignoire et un plan de toilette beige.
Cette photo montre une salle de bain principale exotique en bois foncé de taille moyenne avec un placard à porte plane, une baignoire en alcôve, WC à poser, un carrelage beige, du carrelage en travertin, un mur beige, un sol en travertin, un lavabo intégré, un plan de toilette en calcaire, un sol beige, aucune cabine, un combiné douche/baignoire et un plan de toilette beige.
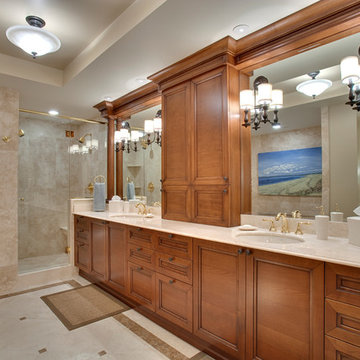
Idée de décoration pour une salle de bain principale ethnique en bois brun avec un placard avec porte à panneau encastré, une douche d'angle, un carrelage beige, un mur beige et un lavabo encastré.
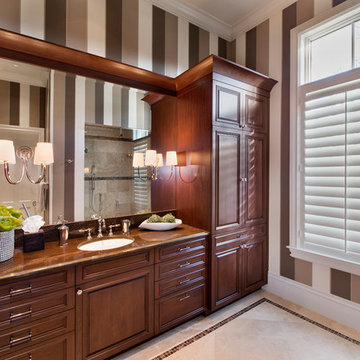
Cette image montre une grande douche en alcôve principale ethnique en bois brun avec un placard à porte affleurante, WC séparés, un carrelage beige, un carrelage marron, un carrelage de pierre, un mur multicolore, un sol en marbre, un lavabo encastré et un plan de toilette en granite.

Exemple d'une salle de bain exotique avec un placard avec porte à panneau encastré, des portes de placard bleues, une douche d'angle, WC séparés, un carrelage vert, un carrelage en pâte de verre, un mur gris, un lavabo encastré, un sol beige, aucune cabine, un plan de toilette blanc, un banc de douche, meuble simple vasque et meuble-lavabo encastré.
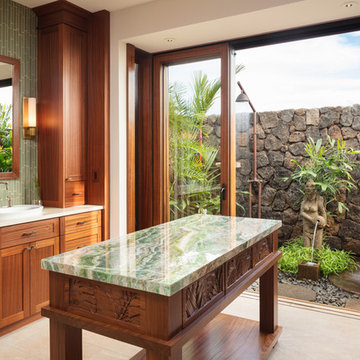
Idées déco pour une grande salle de bain principale exotique en bois brun avec un placard à porte shaker, un carrelage vert, un carrelage en pâte de verre, un mur blanc, un sol en carrelage de porcelaine, une vasque, un plan de toilette en quartz modifié, un sol beige, un plan de toilette blanc, une douche double et un mur en pierre.
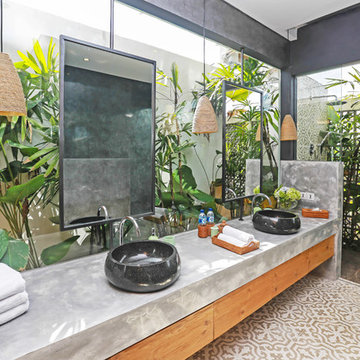
Réalisation d'une salle de bain ethnique en bois brun avec un placard à porte plane, une douche à l'italienne, une vasque, un plan de toilette en béton, un sol beige, aucune cabine et un plan de toilette gris.
Idées déco de salles de bain exotiques avec placards
8